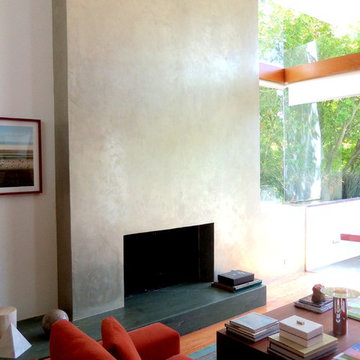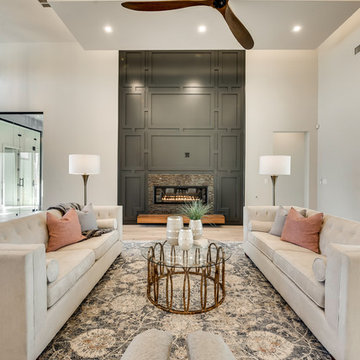ラグジュアリーなモダンスタイルのリビング (淡色無垢フローリング、ベージュの壁) の写真
絞り込み:
資材コスト
並び替え:今日の人気順
写真 1〜20 枚目(全 145 枚)
1/5
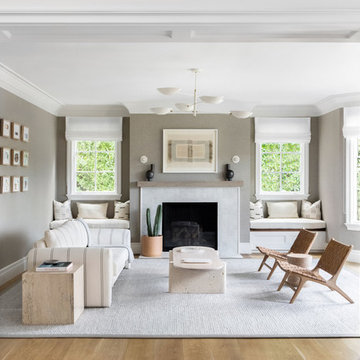
Architecture, Construction Management, Interior Design, Art Curation & Real Estate Advisement by Chango & Co.
Construction by MXA Development, Inc.
Photography by Sarah Elliott
See the home tour feature in Domino Magazine
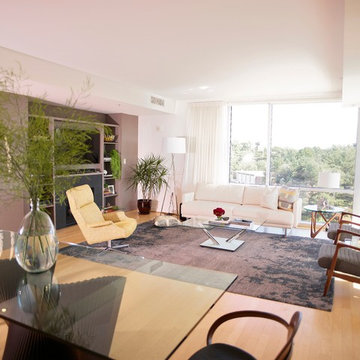
Pale colors and midcentury modern furnishings turn this open, airy space into an inviting spot to gather with friends. An accent color and built-in storage make the fireplace wall a focal point, and a large rug anchors the seating area and grounds the space. White draperies blend in with the walls, emphasizing the outdoor view.
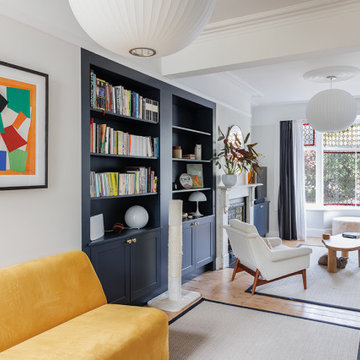
A wonderful mix of a Victorian and Mid-Century aesthetic living space with bespoke, hand made and hand painted built in bookcases, storage cabinets and TV cabinet all in Farrow and Ball Railings with brass hardware.

ニューヨークにあるラグジュアリーな広いモダンスタイルのおしゃれな応接間 (ベージュの壁、淡色無垢フローリング、暖炉なし、テレビなし) の写真
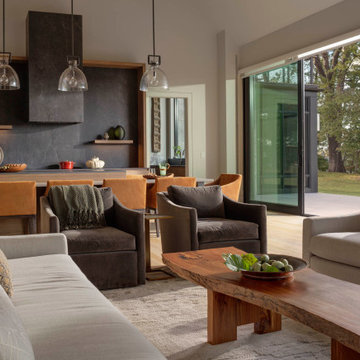
The living room presents clean lines, natural materials, and an assortment of keepsakes from the owners' extensive travels. The open concept layout connects the kitchen, living room and dining room in one space.
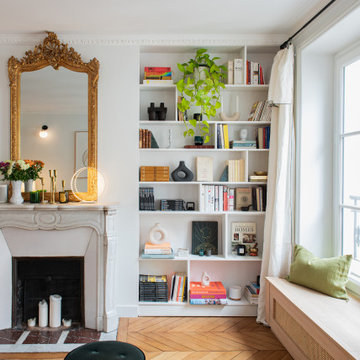
パリにあるラグジュアリーな中くらいなモダンスタイルのおしゃれなリビング (ベージュの壁、淡色無垢フローリング、標準型暖炉、石材の暖炉まわり、壁掛け型テレビ、ベージュの天井) の写真
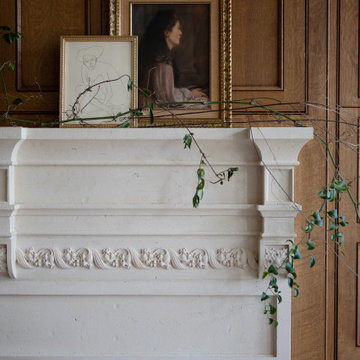
Be still my heart. This vintage art work in a gold frame, paired with a simple figure sketch, give this ornate, traditional mantle just the right touch. Fresh greenery drapes over the edge, and pops out from the wood panel wall.

Open floor plan formal living room with modern fireplace.
マイアミにあるラグジュアリーな広いモダンスタイルのおしゃれなリビング (ベージュの壁、淡色無垢フローリング、標準型暖炉、積石の暖炉まわり、テレビなし、ベージュの床、三角天井、パネル壁) の写真
マイアミにあるラグジュアリーな広いモダンスタイルのおしゃれなリビング (ベージュの壁、淡色無垢フローリング、標準型暖炉、積石の暖炉まわり、テレビなし、ベージュの床、三角天井、パネル壁) の写真

Floating above the kitchen and family room, a mezzanine offers elevated views to the lake. It features a fireplace with cozy seating and a game table for family gatherings. Architecture and interior design by Pierre Hoppenot, Studio PHH Architects.
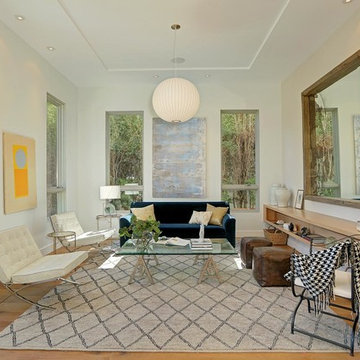
Architect: Nadav Rokach
Interior Design: Eliana Rokach
Contractor: Building Solutions and Design, Inc
Staging: Rachel Leigh Ward/ Meredit Baer
ロサンゼルスにあるラグジュアリーな広いモダンスタイルのおしゃれなリビング (ベージュの壁、淡色無垢フローリング、テレビなし) の写真
ロサンゼルスにあるラグジュアリーな広いモダンスタイルのおしゃれなリビング (ベージュの壁、淡色無垢フローリング、テレビなし) の写真

The sitting room features a masonry fireplace with a natural stone hearth and surround. Designed by Architect Philetus Holt III, HMR Architects and built by Lasley Construction.
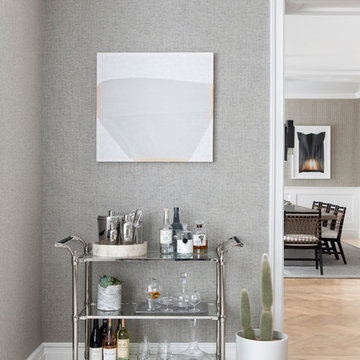
Architecture, Construction Management, Interior Design, Art Curation & Real Estate Advisement by Chango & Co.
Construction by MXA Development, Inc.
Photography by Sarah Elliott
See the home tour feature in Domino Magazine
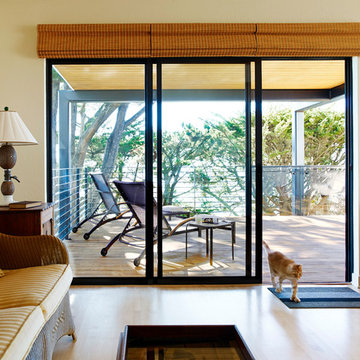
The sculptural steel-framed upper deck supports allow an expansive view from the lower-level home office. Port Orford Cedar is used on the deck surface and ceiling, bringing a cohesive materials palette to enhance indoor-outdoor living. James Carriere Photography
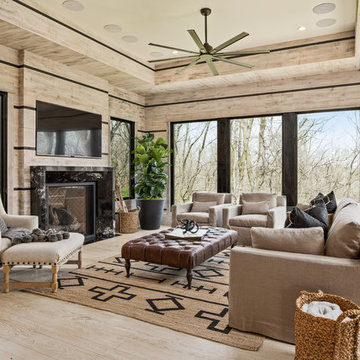
Samantha Ward - Picture KC
カンザスシティにあるラグジュアリーな広いモダンスタイルのおしゃれなLDK (ベージュの壁、淡色無垢フローリング、標準型暖炉) の写真
カンザスシティにあるラグジュアリーな広いモダンスタイルのおしゃれなLDK (ベージュの壁、淡色無垢フローリング、標準型暖炉) の写真
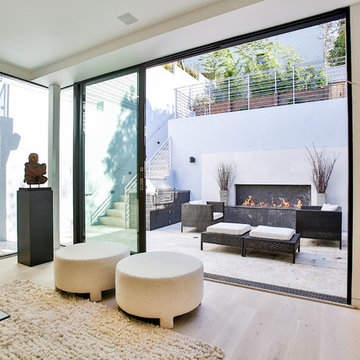
Cal Cade Construction
サンフランシスコにあるラグジュアリーな中くらいなモダンスタイルのおしゃれなLDK (ベージュの壁、淡色無垢フローリング、横長型暖炉、漆喰の暖炉まわり、壁掛け型テレビ、ベージュの床) の写真
サンフランシスコにあるラグジュアリーな中くらいなモダンスタイルのおしゃれなLDK (ベージュの壁、淡色無垢フローリング、横長型暖炉、漆喰の暖炉まわり、壁掛け型テレビ、ベージュの床) の写真
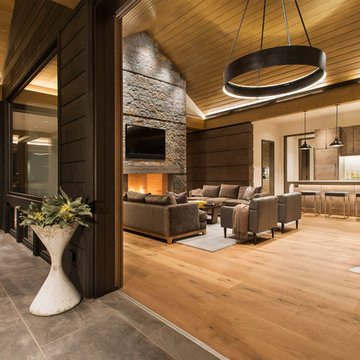
This space is more intimate than the expansive family room but with the same mountain modern home furnishings from the Aspen Design Room. With the built in fireplace, wall mounted TV and proximity to the kitchen this is the go to space for watching your favorite football team or sporting event!
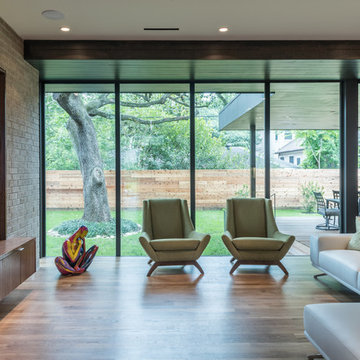
Yoonchul You, AIA
ヒューストンにあるラグジュアリーな中くらいなモダンスタイルのおしゃれなリビング (ベージュの壁、淡色無垢フローリング、暖炉なし、埋込式メディアウォール) の写真
ヒューストンにあるラグジュアリーな中くらいなモダンスタイルのおしゃれなリビング (ベージュの壁、淡色無垢フローリング、暖炉なし、埋込式メディアウォール) の写真
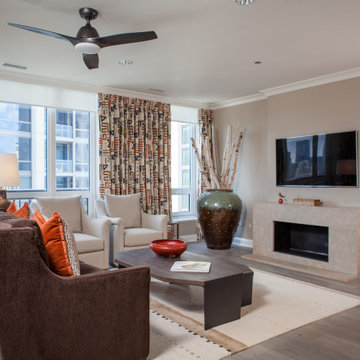
My clients’ gracious lifestyle and open-door policy to friends and family was the jumping-off point for the warm vibe that permeates the residence. But the towering urban landscape outside their windows, just east of Chicago’s famed Mag Mile shopping district on Michigan Avenue, inspired the textures, materials and colors throughout this retreat-in-the-sky. Among my choices were a warm espresso, milk chocolate and shades of red color palette plus vibrant geometric patterns with a modern tribal influence. Photo by Jeff Mateer | Studio West Photography.
ラグジュアリーなモダンスタイルのリビング (淡色無垢フローリング、ベージュの壁) の写真
1
