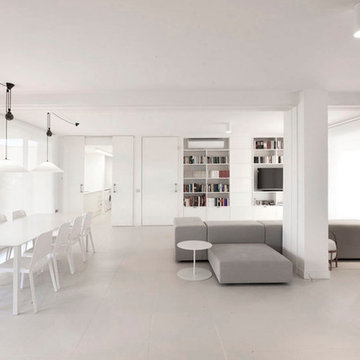ラグジュアリーなモダンスタイルのリビング (薪ストーブ、テレビなし) の写真
絞り込み:
資材コスト
並び替え:今日の人気順
写真 1〜20 枚目(全 26 枚)
1/5
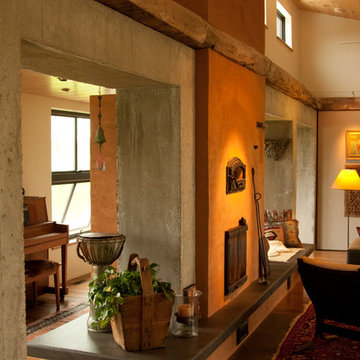
This Russian designed and built oven/fireplace is made for baking as well as heating the house. Open the front panels to enjoy a warm fire while relaxing in the living room. Designed and Constructed by John Mast Construction, Photo by Caleb Mast
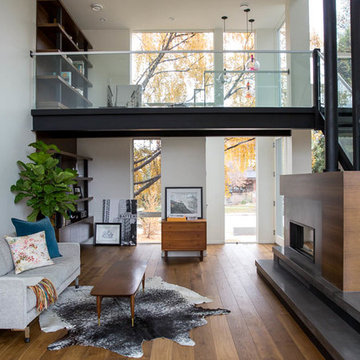
A modern open concept home featuring walnut modern fireplace, concrete open riser stairs, glass railing, 2 story open loft, walnut bookshelves and mid-century furnishings. Includes Esque Studio Waterdrop Pendants. Interior Design by Natalie Fuglestveit Interior Design, Calgary + Kelowna Interior Design Firm. Photo Credit by Lindsay Nichols Photography.
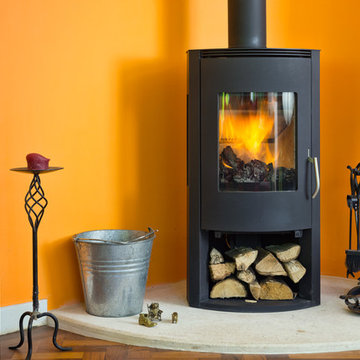
© Martin Bennett
グロスタシャーにあるラグジュアリーな中くらいなモダンスタイルのおしゃれな独立型リビング (オレンジの壁、無垢フローリング、薪ストーブ、テレビなし、茶色い床) の写真
グロスタシャーにあるラグジュアリーな中くらいなモダンスタイルのおしゃれな独立型リビング (オレンジの壁、無垢フローリング、薪ストーブ、テレビなし、茶色い床) の写真
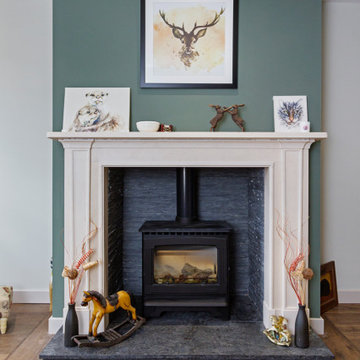
Project Completion
The property is an amazing transformation. We've taken a dark and formerly disjointed house and broken down the rooms barriers to create a light and spacious home for all the family.
Our client’s love spending time together and they now they have a home where all generations can comfortably come together under one roof.
The open plan kitchen / living space is large enough for everyone to gather whilst there are areas like the snug to get moments of peace and quiet away from the hub of the home.
We’ve substantially increased the size of the property using no more than the original footprint of the existing house. The volume gained has allowed them to create five large bedrooms, two with en-suites and a family bathroom on the first floor providing space for all the family to stay.
The home now combines bright open spaces with secluded, hidden areas, designed to make the most of the views out to their private rear garden and the landscape beyond
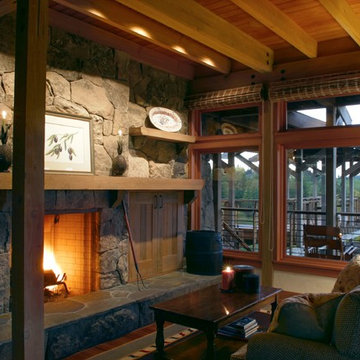
A cozy fireplace
ポートランドにあるラグジュアリーな中くらいなモダンスタイルのおしゃれなLDK (ベージュの壁、濃色無垢フローリング、薪ストーブ、石材の暖炉まわり、テレビなし、茶色い床) の写真
ポートランドにあるラグジュアリーな中くらいなモダンスタイルのおしゃれなLDK (ベージュの壁、濃色無垢フローリング、薪ストーブ、石材の暖炉まわり、テレビなし、茶色い床) の写真
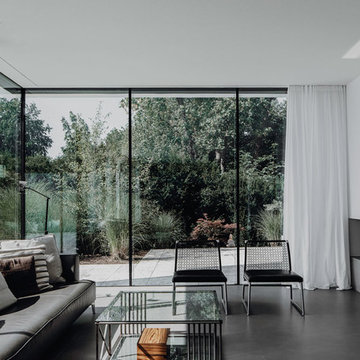
ミュンヘンにあるラグジュアリーな巨大なモダンスタイルのおしゃれなリビング (白い壁、コンクリートの床、薪ストーブ、漆喰の暖炉まわり、テレビなし、グレーの床) の写真
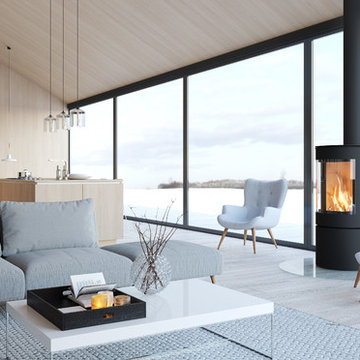
Cristina Tenuta
ボローニャにあるラグジュアリーな巨大なモダンスタイルのおしゃれなリビング (茶色い壁、ラミネートの床、薪ストーブ、金属の暖炉まわり、テレビなし、グレーの床) の写真
ボローニャにあるラグジュアリーな巨大なモダンスタイルのおしゃれなリビング (茶色い壁、ラミネートの床、薪ストーブ、金属の暖炉まわり、テレビなし、グレーの床) の写真
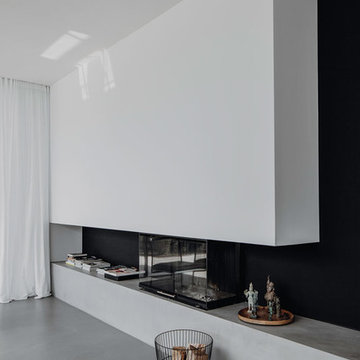
ミュンヘンにあるラグジュアリーな巨大なモダンスタイルのおしゃれなリビング (白い壁、コンクリートの床、薪ストーブ、漆喰の暖炉まわり、テレビなし、グレーの床) の写真
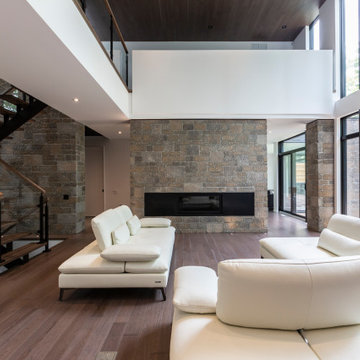
他の地域にあるラグジュアリーな広いモダンスタイルのおしゃれなリビング (グレーの壁、無垢フローリング、薪ストーブ、金属の暖炉まわり、テレビなし、茶色い床) の写真
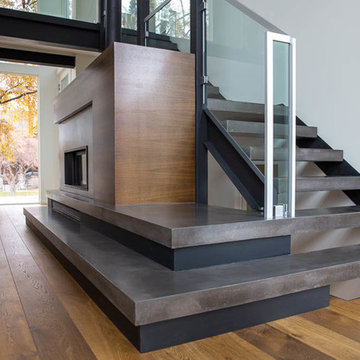
A modern open concept home featuring walnut modern fireplace, concrete open riser stairs, glass railing, 2 story open loft, walnut bookshelves and mid-century furnishings. Includes Esque Studio Waterdrop Pendants. Interior Design by Natalie Fuglestveit Interior Design, Calgary + Kelowna Interior Design Firm. Photo Credit by Lindsay Nichols Photography.
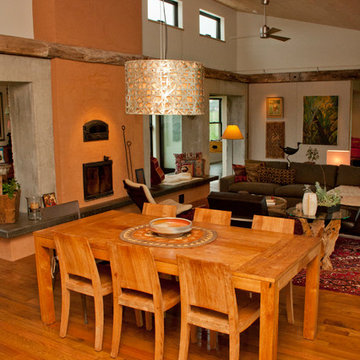
Designed and Constructed by John Mast Construction, Photo by Caleb Mast
他の地域にあるラグジュアリーな中くらいなモダンスタイルのおしゃれなリビング (無垢フローリング、漆喰の暖炉まわり、茶色い床、白い壁、薪ストーブ、テレビなし) の写真
他の地域にあるラグジュアリーな中くらいなモダンスタイルのおしゃれなリビング (無垢フローリング、漆喰の暖炉まわり、茶色い床、白い壁、薪ストーブ、テレビなし) の写真
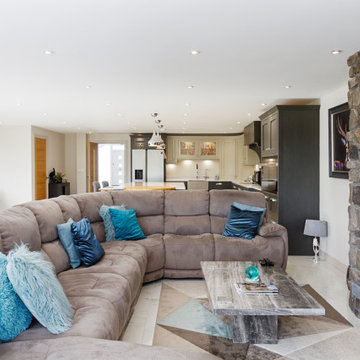
Project Completion
The property is an amazing transformation. We've taken a dark and formerly disjointed house and broken down the rooms barriers to create a light and spacious home for all the family.
Our client’s love spending time together and they now they have a home where all generations can comfortably come together under one roof.
The open plan kitchen / living space is large enough for everyone to gather whilst there are areas like the snug to get moments of peace and quiet away from the hub of the home.
We’ve substantially increased the size of the property using no more than the original footprint of the existing house. The volume gained has allowed them to create five large bedrooms, two with en-suites and a family bathroom on the first floor providing space for all the family to stay.
The home now combines bright open spaces with secluded, hidden areas, designed to make the most of the views out to their private rear garden and the landscape beyond

Dividing the Living room and Family room is this large sliding wall hanging from a restored barn beam. This sliding wall is designed to look natural whether its opened or closed. Designed and Constructed by John Mast Construction, Photo by Caleb Mast
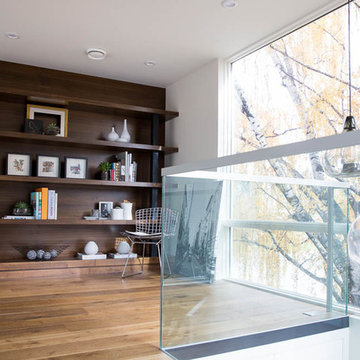
A modern open concept home featuring walnut modern fireplace, concrete open riser stairs, glass railing, 2 story open loft, walnut bookshelves and mid-century furnishings. Includes Esque Studio Waterdrop Pendants. Interior Design by Natalie Fuglestveit Interior Design, Calgary + Kelowna Interior Design Firm. Photo Credit by Lindsay Nichols Photography.
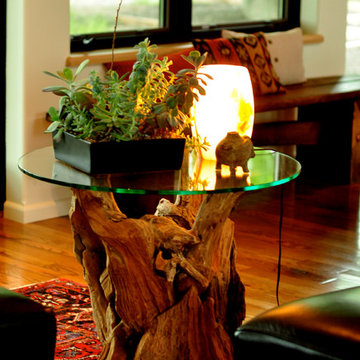
Designed and Constructed by John Mast Construction, Photo by Caleb Mast
他の地域にあるラグジュアリーな中くらいなモダンスタイルのおしゃれなリビング (白い壁、無垢フローリング、薪ストーブ、漆喰の暖炉まわり、茶色い床、テレビなし) の写真
他の地域にあるラグジュアリーな中くらいなモダンスタイルのおしゃれなリビング (白い壁、無垢フローリング、薪ストーブ、漆喰の暖炉まわり、茶色い床、テレビなし) の写真
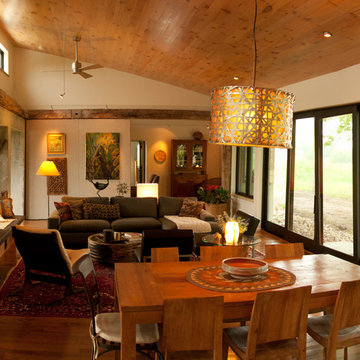
Another masterpiece of this house is the Russian designed and build fireplace and oven that is part of the living room. The heated bench around the fireplace allows for comfortable warm seating.
Designed and Constructed by John Mast Construction, Photo by Caleb Mast
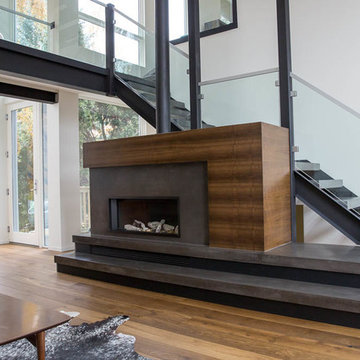
A modern open concept home featuring walnut modern fireplace, concrete open riser stairs, glass railing, 2 story open loft, walnut bookshelves and mid-century furnishings. Includes Esque Studio Waterdrop Pendants. Interior Design by Natalie Fuglestveit Interior Design, Calgary + Kelowna Interior Design Firm. Photo Credit by Lindsay Nichols Photography.
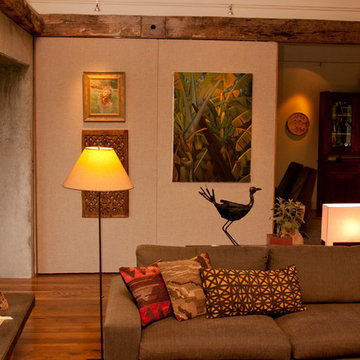
Dividing the Living room and Family room is this large sliding wall hanging from a restored barn beam. This sliding wall is designed to look natural whether its opened or closed. Designed and Constructed by John Mast Construction, Photo by Caleb Mast
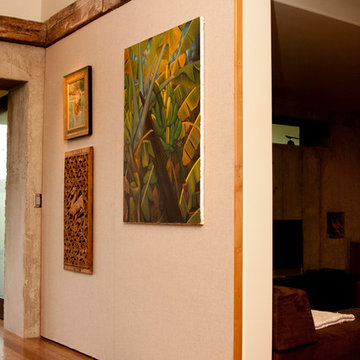
Dividing the Living room and Family room is this large sliding wall hanging from a restored barn beam. This sliding wall is designed to look natural whether its opened or closed. Designed and Constructed by John Mast Construction, Photo by Caleb Mast
ラグジュアリーなモダンスタイルのリビング (薪ストーブ、テレビなし) の写真
1
