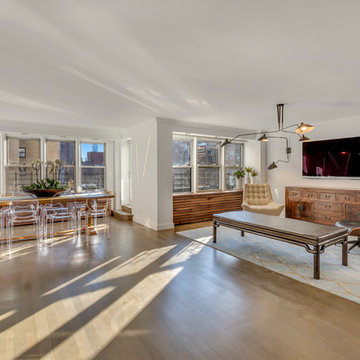ラグジュアリーなグレーのモダンスタイルのリビング (淡色無垢フローリング) の写真
並び替え:今日の人気順
写真 1〜20 枚目(全 72 枚)

他の地域にあるラグジュアリーな巨大なモダンスタイルのおしゃれなリビングロフト (グレーの壁、淡色無垢フローリング、横長型暖炉、壁掛け型テレビ、茶色い床、三角天井、タイルの暖炉まわり) の写真
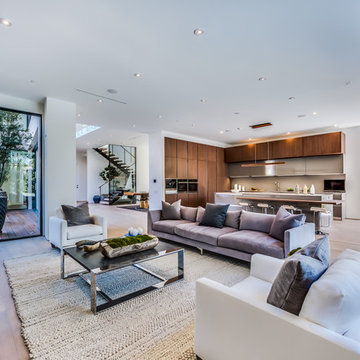
The Sunset Team
ロサンゼルスにあるラグジュアリーな広いモダンスタイルのおしゃれなLDK (白い壁、淡色無垢フローリング、横長型暖炉、タイルの暖炉まわり、テレビなし) の写真
ロサンゼルスにあるラグジュアリーな広いモダンスタイルのおしゃれなLDK (白い壁、淡色無垢フローリング、横長型暖炉、タイルの暖炉まわり、テレビなし) の写真
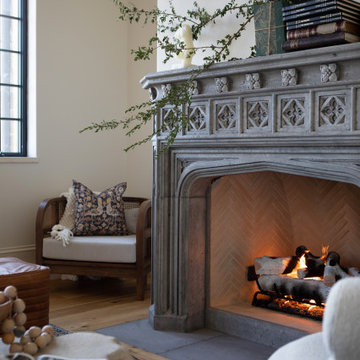
This well-appointed lounge area is situated just adjacent to the study, in a grand, open-concept room. Intricate detailing on the fireplace, vintage books and floral prints all pull from traditional design style, and are nicely harmonized with the modern shapes of the accent chairs and sofa, and the small bust on the mantle.

ニューヨークにあるラグジュアリーな広いモダンスタイルのおしゃれな応接間 (ベージュの壁、淡色無垢フローリング、暖炉なし、テレビなし) の写真
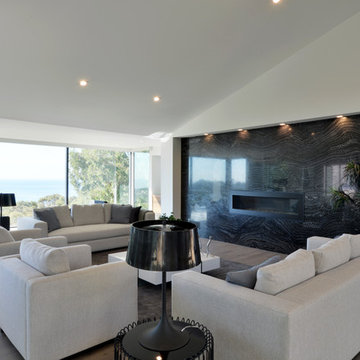
Martin Mann
サンディエゴにあるラグジュアリーな巨大なモダンスタイルのおしゃれなリビング (白い壁、淡色無垢フローリング、横長型暖炉、石材の暖炉まわり、テレビなし) の写真
サンディエゴにあるラグジュアリーな巨大なモダンスタイルのおしゃれなリビング (白い壁、淡色無垢フローリング、横長型暖炉、石材の暖炉まわり、テレビなし) の写真
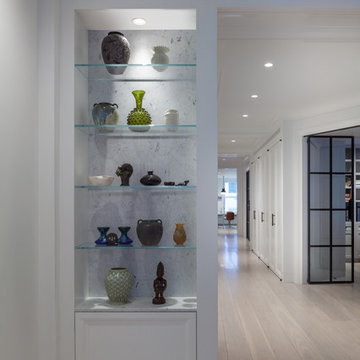
ニューヨークにあるラグジュアリーな中くらいなモダンスタイルのおしゃれな独立型リビング (白い壁、淡色無垢フローリング、標準型暖炉、木材の暖炉まわり、壁掛け型テレビ、ベージュの床) の写真

Within the lush acres of Chirnside Park, lies the Woorarra house overlooking the views of the surrounding hills and greenery. With a timeless yet contemporary design, the existing farmhouse was transformed into a spacious home featuring an open plan to allow breath taking views.
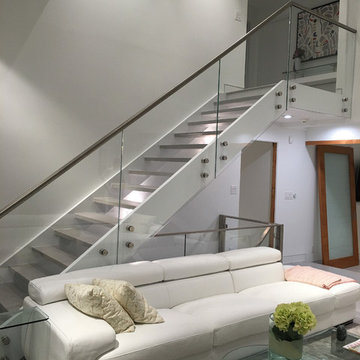
An amazing, mouthwatering, modern interior design in the heart of New York by J Design Group.
Floors throughout in oak stained pale gray.
New York,
Miami modern,
Contemporary Interior Designers,
Modern Interior Designers,
Coco Plum Interior Designers,
Sunny Isles Interior Designers,
Pinecrest Interior Designers,
J Design Group interiors,
South Florida designers,
Best Miami Designers,
Miami interiors,
Miami décor,
Miami Beach Designers,
Best Miami Interior Designers,
Miami Beach Interiors,
Luxurious Design in Miami,
Top designers,
Deco Miami,
Luxury interiors,
Miami Beach Luxury Interiors,
Miami Interior Design,
Miami Interior Design Firms,
Beach front,
Top Interior Designers,
top decor,
Top Miami Decorators,
Miami luxury condos,
modern interiors,
Modern,
Pent house design,
white interiors,
Top Miami Interior Decorators,
Top Miami Interior Designers,
Modern Designers in Miami.
J Design Group has created a beautiful interior design in this beautiful house in New York city.
Well selected spaces, are very comfortable all along this beautiful 3500 square feet house in New York
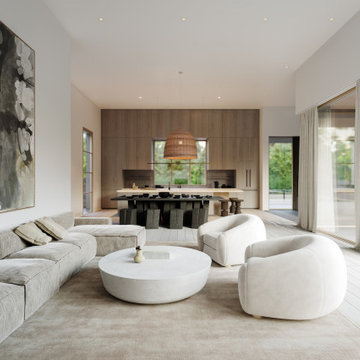
Modern open floor plan house in east hampton, new york
ニューヨークにあるラグジュアリーなモダンスタイルのおしゃれなLDK (淡色無垢フローリング) の写真
ニューヨークにあるラグジュアリーなモダンスタイルのおしゃれなLDK (淡色無垢フローリング) の写真
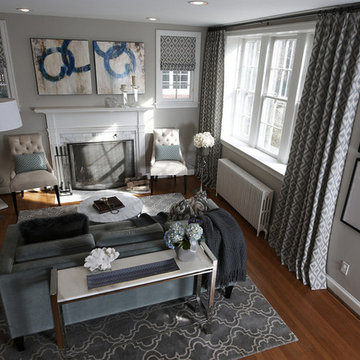
Design Remix:
1. To add some wow to the windows we replaced the drab curtains with dramatic window treatments in a graphic print. By selecting a muted color palette the bold pattern doesn't overwhelm the space adding interest and texture.
2. We removed the wall sconces which did not offer any essential light and replaced them with framed artwork. Here's our trick to doing this on the cheap: Using simple store-bought frames we pulled images from the homeowners library of books! Two of the images are pages from a book on the Washington, DC botanical garden while the others are framed sheet music.
3. Check your inventory! We shopped other areas of the home and discovered the glass end tables in the homeowners basement. We also swapped the heavy brown arm chairs with 2 chairs from their dining room. These ivory tufted side chairs add a lighter look and feel to the space.
4. Dare to D.I.Y. Re-facing the fireplace has a huge impact on the updated look of this space. By covering the dark brick with a white marble tile the space feels bright and fresh. Adding tile or stone to a fireplace is always a great way to strike a balance between modern style and a traditional home.
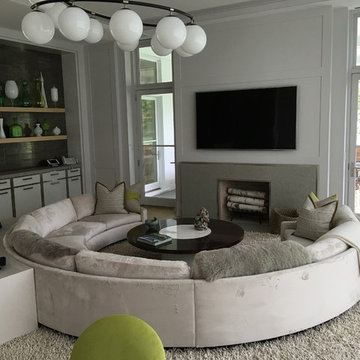
ニューヨークにあるラグジュアリーな中くらいなモダンスタイルのおしゃれなリビング (白い壁、淡色無垢フローリング、標準型暖炉、石材の暖炉まわり、壁掛け型テレビ、グレーの床) の写真
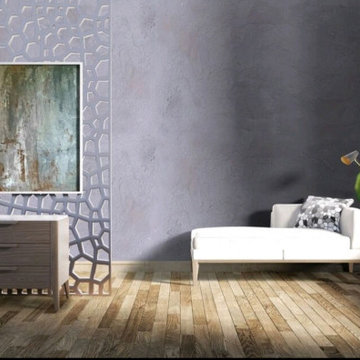
Lime natural venetian plaster wall in a living space.
custom canvas on the wall
Oll our textures can be applied in residential, commercial and hospitality spaces.
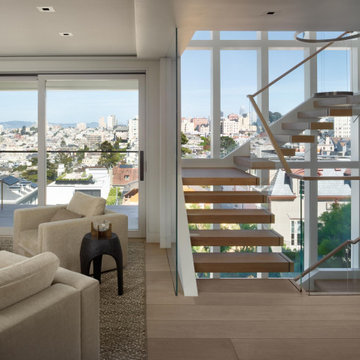
For this classic San Francisco William Wurster house, we complemented the iconic modernist architecture, urban landscape, and Bay views with contemporary silhouettes and a neutral color palette. We subtly incorporated the wife's love of all things equine and the husband's passion for sports into the interiors. The family enjoys entertaining, and the multi-level home features a gourmet kitchen, wine room, and ample areas for dining and relaxing. An elevator conveniently climbs to the top floor where a serene master suite awaits.
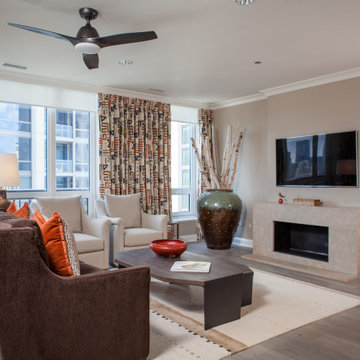
My clients’ gracious lifestyle and open-door policy to friends and family was the jumping-off point for the warm vibe that permeates the residence. But the towering urban landscape outside their windows, just east of Chicago’s famed Mag Mile shopping district on Michigan Avenue, inspired the textures, materials and colors throughout this retreat-in-the-sky. Among my choices were a warm espresso, milk chocolate and shades of red color palette plus vibrant geometric patterns with a modern tribal influence. Photo by Jeff Mateer | Studio West Photography.
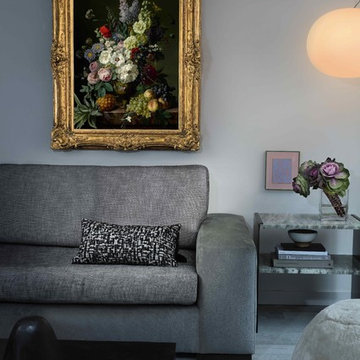
Living Room: Tina Ramchandani Creative announces a collaboration with the well revered Old Masters Paintings department of Sotheby’s Auction house to cultivate relevant ways in which invaluable 14th to early 19th century European paintings can transform a modern interior.
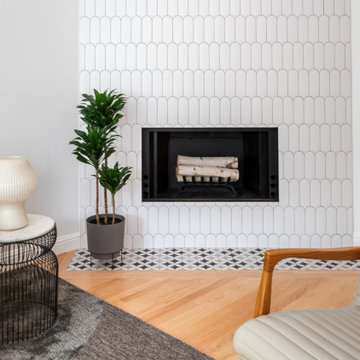
White arched vertical tiles on the living room's fireplace wall create a feature wall, while multicolored diamond patterned tiles form the fireplace hearth. The fireplace was redone to create a simple, modern furnishing and focal point for the room, with white birch wood cuttings inside the black fireplace.
A grey side chair tones with the grey area rug. A white sculpture sits atop a black metal side table. Stylish detailing.
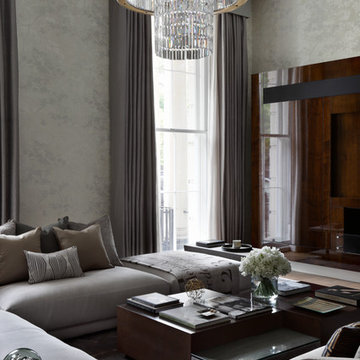
Accents of sage and pewter forge continuity with the location's surroundings. Rich mahogany furnishings offer a blend of classic and contemporary style.
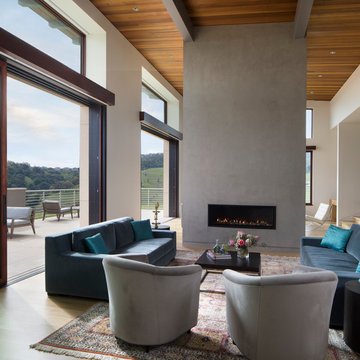
Photography by Paul Dyer
サンフランシスコにあるラグジュアリーな巨大なモダンスタイルのおしゃれなLDK (白い壁、横長型暖炉、コンクリートの暖炉まわり、テレビなし、茶色い床、淡色無垢フローリング) の写真
サンフランシスコにあるラグジュアリーな巨大なモダンスタイルのおしゃれなLDK (白い壁、横長型暖炉、コンクリートの暖炉まわり、テレビなし、茶色い床、淡色無垢フローリング) の写真
ラグジュアリーなグレーのモダンスタイルのリビング (淡色無垢フローリング) の写真
1

