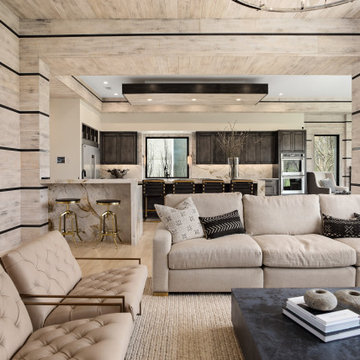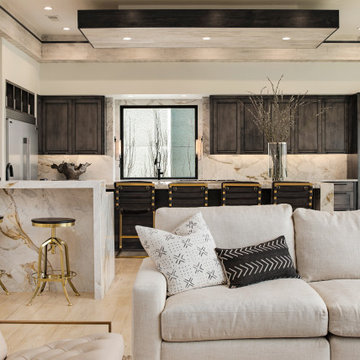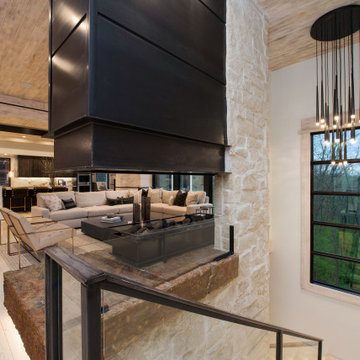ラグジュアリーなベージュのモダンスタイルのリビング (吊り下げ式暖炉) の写真
絞り込み:
資材コスト
並び替え:今日の人気順
写真 1〜14 枚目(全 14 枚)
1/5
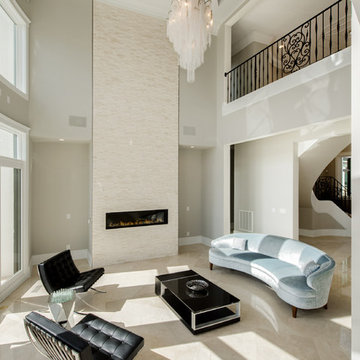
シャーロットにあるラグジュアリーな広いモダンスタイルのおしゃれなリビング (グレーの壁、大理石の床、吊り下げ式暖炉、石材の暖炉まわり、テレビなし、ベージュの床) の写真
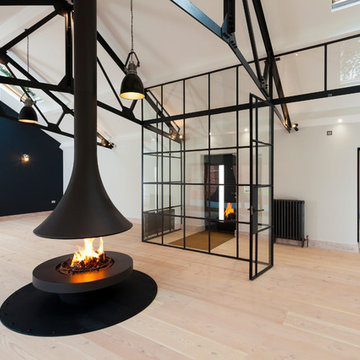
The bespoke glazed screen opens up into the living area with double doors, however, keep them closed and you have a wonderful light entrance lobby.
Chris Kemp
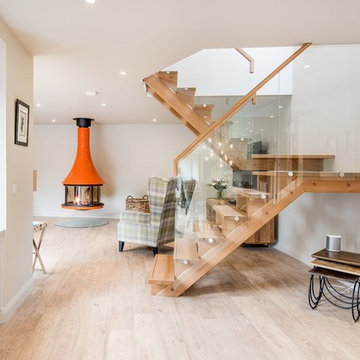
Breathtaking Zelia, floating wood burning fireplace from J C Bordelet. Finished in luxury high gloss ORANGE lacquer, to RAL 2008.
他の地域にあるラグジュアリーなモダンスタイルのおしゃれなリビング (吊り下げ式暖炉) の写真
他の地域にあるラグジュアリーなモダンスタイルのおしゃれなリビング (吊り下げ式暖炉) の写真
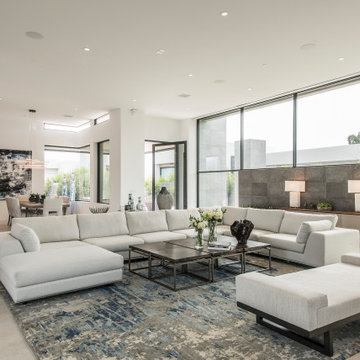
Above and Beyond is the third residence in a four-home collection in Paradise Valley, Arizona. Originally the site of the abandoned Kachina Elementary School, the infill community, appropriately named Kachina Estates, embraces the remarkable views of Camelback Mountain.
Nestled into an acre sized pie shaped cul-de-sac lot, the lot geometry and front facing view orientation created a remarkable privacy challenge and influenced the forward facing facade and massing. An iconic, stone-clad massing wall element rests within an oversized south-facing fenestration, creating separation and privacy while affording views “above and beyond.”
Above and Beyond has Mid-Century DNA married with a larger sense of mass and scale. The pool pavilion bridges from the main residence to a guest casita which visually completes the need for protection and privacy from street and solar exposure.
The pie-shaped lot which tapered to the south created a challenge to harvest south light. This was one of the largest spatial organization influencers for the design. The design undulates to embrace south sun and organically creates remarkable outdoor living spaces.
This modernist home has a palate of granite and limestone wall cladding, plaster, and a painted metal fascia. The wall cladding seamlessly enters and exits the architecture affording interior and exterior continuity.
Kachina Estates was named an Award of Merit winner at the 2019 Gold Nugget Awards in the category of Best Residential Detached Collection of the Year. The annual awards ceremony was held at the Pacific Coast Builders Conference in San Francisco, CA in May 2019.
Project Details: Above and Beyond
Architecture: Drewett Works
Developer/Builder: Bedbrock Developers
Interior Design: Est Est
Land Planner/Civil Engineer: CVL Consultants
Photography: Dino Tonn and Steven Thompson
Awards:
Gold Nugget Award of Merit - Kachina Estates - Residential Detached Collection of the Year
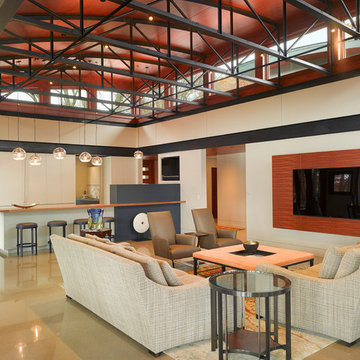
Natural light streams in everywhere through abundant glass, giving a 270 degree view of the lake. Reflecting straight angles of mahogany wood broken by zinc waves, this home blends efficiency with artistry.
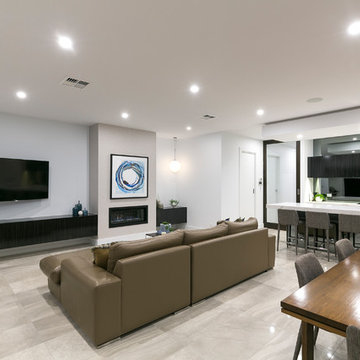
The perfect home for entertaining all year round.
A breathtaking home perfectly tailored for family living and indoor-outdoor entertaining.
Architecturally designed by Klemm Homes and stylishly decorated by Carmel Siciliano.
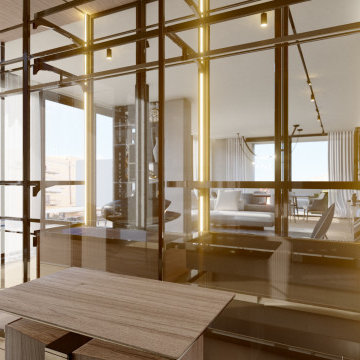
Attico progettato in Alto Adige.
Caratterizzare uno spazio strutturalmente complesso rendendolo lussuoso ma sobrio è stata la sfida principale nel pianificare arredi e aree di questo ambizioso attico.
Sfruttare gli arredi @rimadesio_official ci ha permesso di definire aree precise pur mantenendo funzionalità e possibilità di illuminazione naturale su tutta la grandezza della zona giorno. Diversi sono i prodotti scelti per dare leggerezza e gusto a questo interno,benché su tutti spicchi la boiserie modulor che estendendosi lungo tutta la lunghezza dell’attico, nasconde porte di accesso, arredi e crea un gioco di continuità senza fine. Gli imbottiti @minotti_spa, le lampade @xal_lighting e @bomma_cz ed il camino @focuscreation completano il progetto, mentre la zona da pranzo è stata arredata con sedie @flexformspa e tavolo @rimadesio_official.
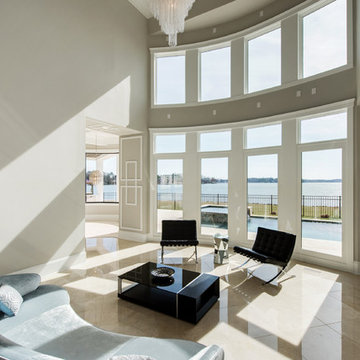
シャーロットにあるラグジュアリーな広いモダンスタイルのおしゃれなリビング (グレーの壁、大理石の床、吊り下げ式暖炉、石材の暖炉まわり、テレビなし、ベージュの床) の写真
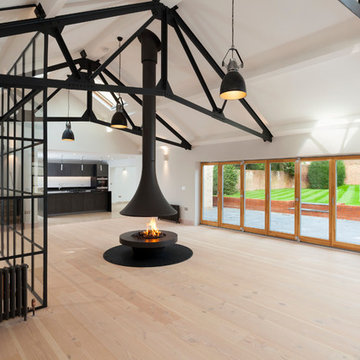
Open Plan Living
Chris Kemp
ケントにあるラグジュアリーな巨大なモダンスタイルのおしゃれなリビング (白い壁、淡色無垢フローリング、吊り下げ式暖炉、金属の暖炉まわり、テレビなし) の写真
ケントにあるラグジュアリーな巨大なモダンスタイルのおしゃれなリビング (白い壁、淡色無垢フローリング、吊り下げ式暖炉、金属の暖炉まわり、テレビなし) の写真
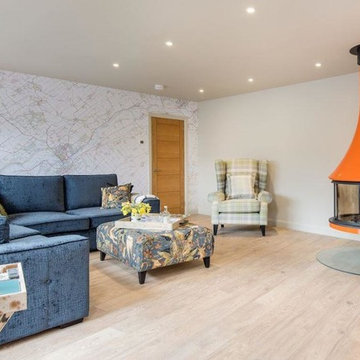
Breathtaking Zelia, floating wood burning fireplace from J C Bordelet. Finished in luxury high gloss ORANGE lacquer, to RAL 2008.
他の地域にあるラグジュアリーなモダンスタイルのおしゃれなリビング (吊り下げ式暖炉) の写真
他の地域にあるラグジュアリーなモダンスタイルのおしゃれなリビング (吊り下げ式暖炉) の写真
ラグジュアリーなベージュのモダンスタイルのリビング (吊り下げ式暖炉) の写真
1

