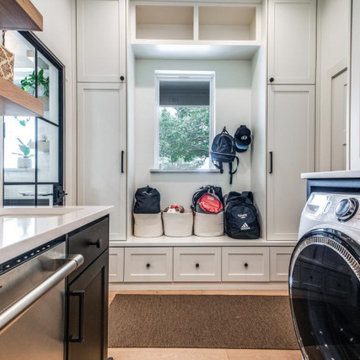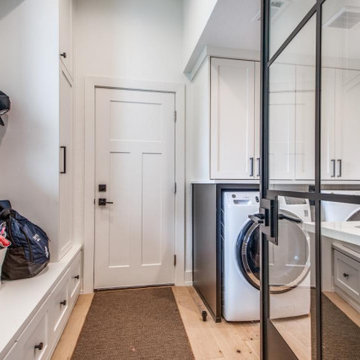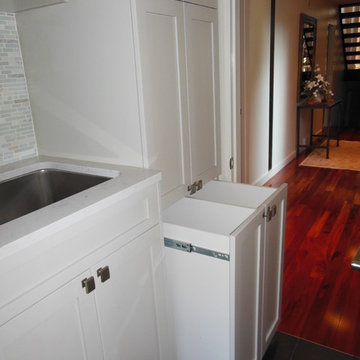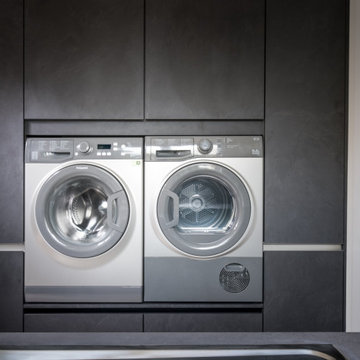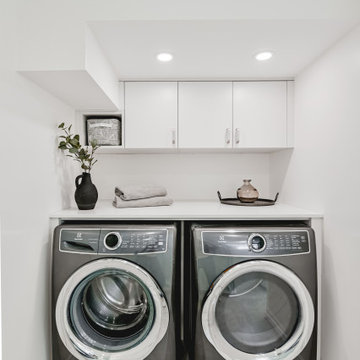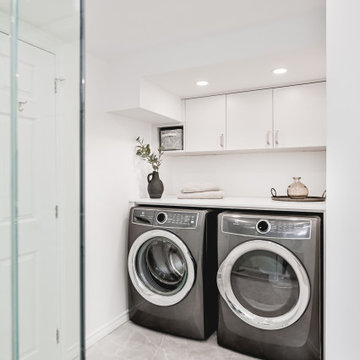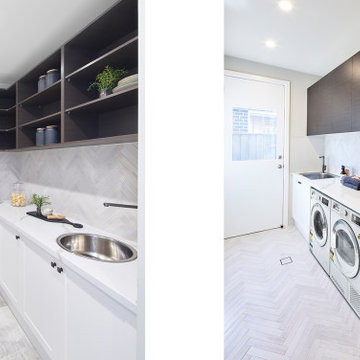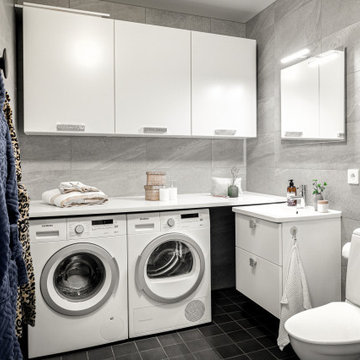モダンスタイルのランドリールームの写真
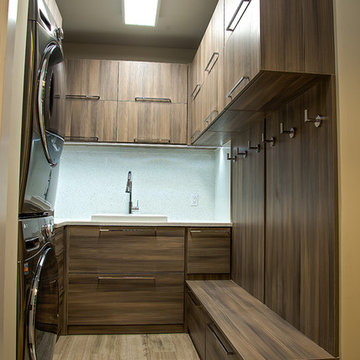
マイアミにある高級な中くらいなモダンスタイルのおしゃれな洗濯室 (コの字型、フラットパネル扉のキャビネット、濃色木目調キャビネット、上下配置の洗濯機・乾燥機、ドロップインシンク、磁器タイルの床、ベージュの床) の写真

The Alder shaker cabinets in the mud room have a ship wall accent behind the matte black coat hooks. The mudroom is off of the garage and connects to the laundry room and primary closet to the right, and then into the pantry and kitchen to the left. This mudroom is the perfect drop zone spot for shoes, coats, and keys. With cubbies above and below, there's a place for everything in this mudroom design.
希望の作業にぴったりな専門家を見つけましょう
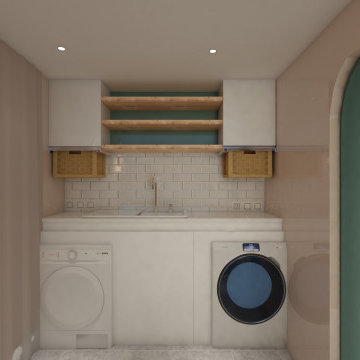
他の地域にあるお手頃価格の小さなモダンスタイルのおしゃれな家事室 (ll型、シングルシンク、オープンシェルフ、大理石カウンター、白いキッチンパネル、大理石のキッチンパネル、緑の壁、大理石の床、左右配置の洗濯機・乾燥機、白い床、白いキッチンカウンター) の写真

This dark, dreary kitchen was large, but not being used well. The family of 7 had outgrown the limited storage and experienced traffic bottlenecks when in the kitchen together. A bright, cheerful and more functional kitchen was desired, as well as a new pantry space.
We gutted the kitchen and closed off the landing through the door to the garage to create a new pantry. A frosted glass pocket door eliminates door swing issues. In the pantry, a small access door opens to the garage so groceries can be loaded easily. Grey wood-look tile was laid everywhere.
We replaced the small window and added a 6’x4’ window, instantly adding tons of natural light. A modern motorized sheer roller shade helps control early morning glare. Three free-floating shelves are to the right of the window for favorite décor and collectables.
White, ceiling-height cabinets surround the room. The full-overlay doors keep the look seamless. Double dishwashers, double ovens and a double refrigerator are essentials for this busy, large family. An induction cooktop was chosen for energy efficiency, child safety, and reliability in cooking. An appliance garage and a mixer lift house the much-used small appliances.
An ice maker and beverage center were added to the side wall cabinet bank. The microwave and TV are hidden but have easy access.
The inspiration for the room was an exclusive glass mosaic tile. The large island is a glossy classic blue. White quartz countertops feature small flecks of silver. Plus, the stainless metal accent was even added to the toe kick!
Upper cabinet, under-cabinet and pendant ambient lighting, all on dimmers, was added and every light (even ceiling lights) is LED for energy efficiency.
White-on-white modern counter stools are easy to clean. Plus, throughout the room, strategically placed USB outlets give tidy charging options.

Photo Credit: Aaron Leitz
シアトルにあるモダンスタイルのおしゃれなランドリールーム (L型、フラットパネル扉のキャビネット、白いキャビネット、コンクリートの床、左右配置の洗濯機・乾燥機、ドロップインシンク、ラミネートカウンター、白い壁) の写真
シアトルにあるモダンスタイルのおしゃれなランドリールーム (L型、フラットパネル扉のキャビネット、白いキャビネット、コンクリートの床、左右配置の洗濯機・乾燥機、ドロップインシンク、ラミネートカウンター、白い壁) の写真
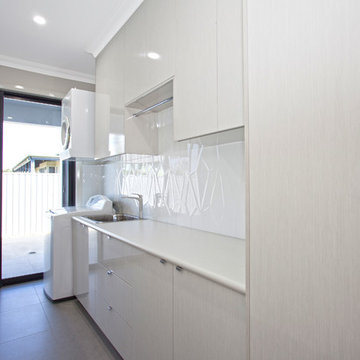
他の地域にある高級な中くらいなモダンスタイルのおしゃれな洗濯室 (シングルシンク、ラミネートカウンター、白い壁、I型、フラットパネル扉のキャビネット、白いキャビネット、白いキッチンパネル、ガラス板のキッチンパネル、セラミックタイルの床、上下配置の洗濯機・乾燥機、グレーの床、白いキッチンカウンター) の写真

The Alder shaker cabinets in the mud room have a ship wall accent behind the matte black coat hooks. The mudroom is off of the garage and connects to the laundry room and primary closet to the right, and then into the pantry and kitchen to the left. This mudroom is the perfect drop zone spot for shoes, coats, and keys. With cubbies above and below, there's a place for everything in this mudroom design.
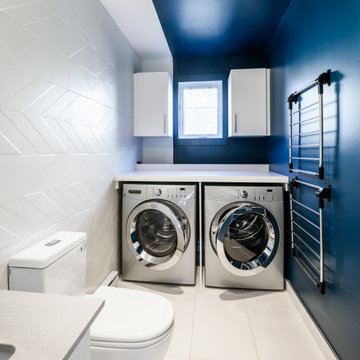
モントリオールにある中くらいなモダンスタイルのおしゃれな家事室 (アンダーカウンターシンク、フラットパネル扉のキャビネット、白いキャビネット、ラミネートカウンター、白いキッチンパネル、セラミックタイルのキッチンパネル、青い壁、セラミックタイルの床、左右配置の洗濯機・乾燥機、白い床、白いキッチンカウンター) の写真
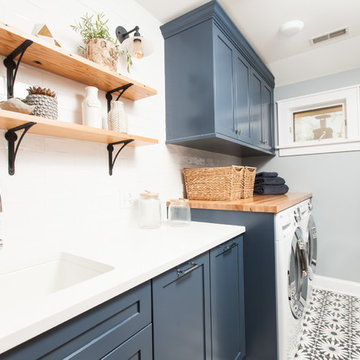
Mary Carol Fitzgerald
シカゴにあるお手頃価格の中くらいなモダンスタイルのおしゃれな洗濯室 (I型、アンダーカウンターシンク、シェーカースタイル扉のキャビネット、青いキャビネット、クオーツストーンカウンター、青い壁、コンクリートの床、左右配置の洗濯機・乾燥機、青い床、白いキッチンカウンター) の写真
シカゴにあるお手頃価格の中くらいなモダンスタイルのおしゃれな洗濯室 (I型、アンダーカウンターシンク、シェーカースタイル扉のキャビネット、青いキャビネット、クオーツストーンカウンター、青い壁、コンクリートの床、左右配置の洗濯機・乾燥機、青い床、白いキッチンカウンター) の写真
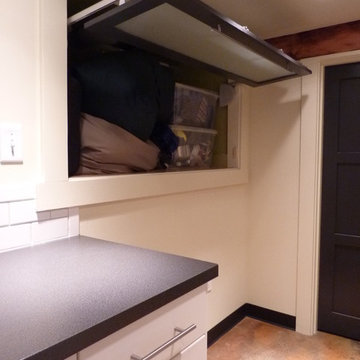
Laundry room storage inset into crawl space
シアトルにあるモダンスタイルのおしゃれなランドリールームの写真
シアトルにあるモダンスタイルのおしゃれなランドリールームの写真
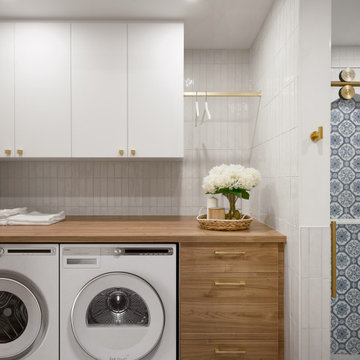
モントリオールにあるモダンスタイルのおしゃれな家事室 (木材カウンター、セメントタイルのキッチンパネル、白い壁、セラミックタイルの床、左右配置の洗濯機・乾燥機、グレーの床、茶色いキッチンカウンター) の写真
モダンスタイルのランドリールームの写真
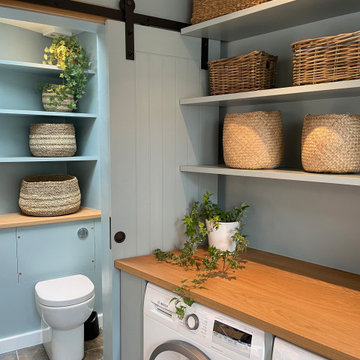
Laundry/Cloakroom/Utility:
The brief here was to relocate the washer and drier from the Family Shower Room to the downstairs loo and laundry to create a utility space. The shape of these two spaces were massively irregular, following a property boundary. Therefore, bespoke cabinetry had to be built for both rooms in order to accommodate a new layout with adequate storage. The two rooms now function as cloakroom, utility room, laundry and downstairs loo.
A small kitchen sink and tap with cupboard storage underneath were incorporated into the loo to allow for utility function as well as that of a wash-hand basin. Shelving with baskets were used for decorative and clever storage in both spaces and coat hooks were installed to the opposite wall for hanging. A sliding barn door made for neat unrestrictive access between the two rooms.
The blue of the Little Greene paint used on all the cabinetry and walls acts as a gorgeous foil for the oak, basket and other natural elements in the room to shine.
60
