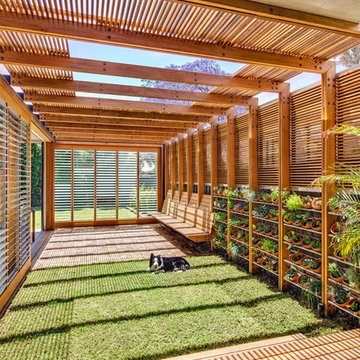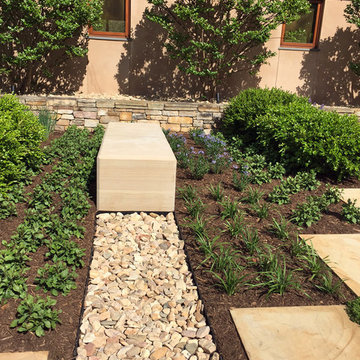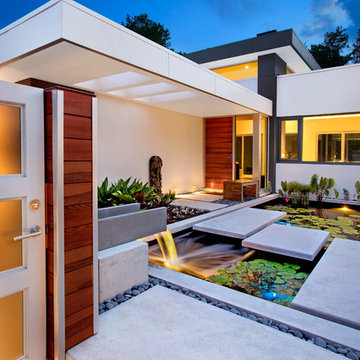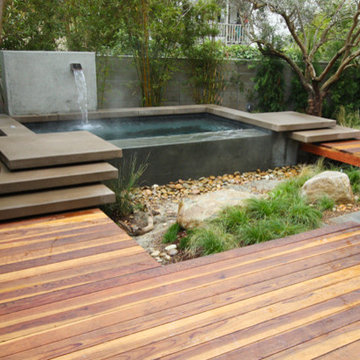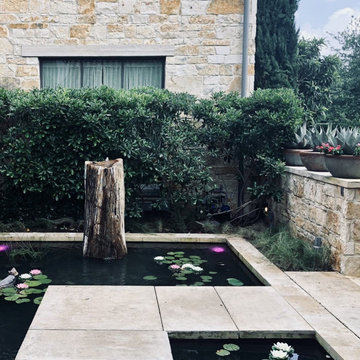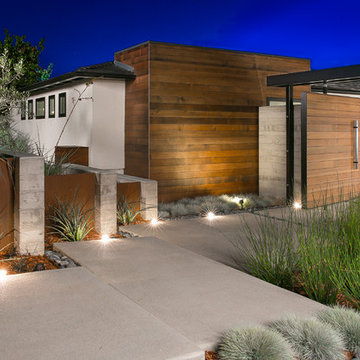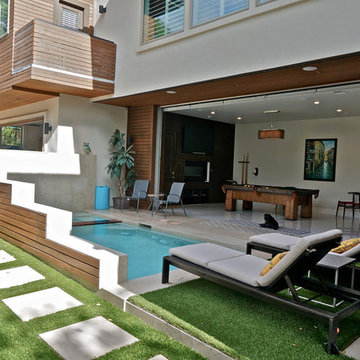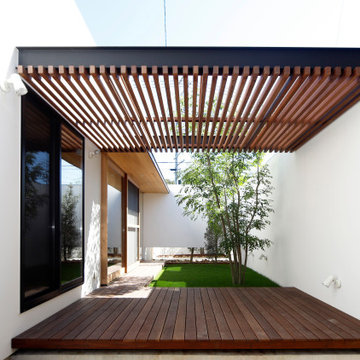中くらいなモダンスタイルの中庭の写真
絞り込み:
資材コスト
並び替え:今日の人気順
写真 1〜20 枚目(全 507 枚)
1/4
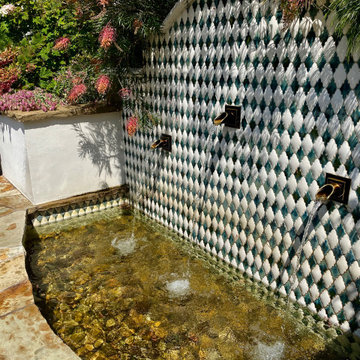
Artificial sod
play Lawn
サンフランシスコにある高級な中くらいな、春のモダンスタイルのおしゃれな庭 (ゼリスケープ、半日向) の写真
サンフランシスコにある高級な中くらいな、春のモダンスタイルのおしゃれな庭 (ゼリスケープ、半日向) の写真
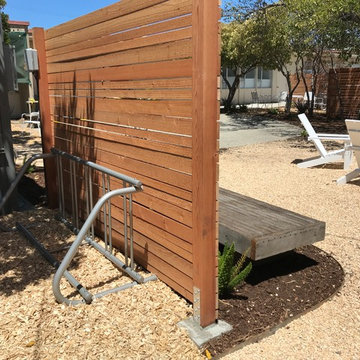
When we first surveyed the site, we saw staff bicycles strewn around the space, mostly in hard to see places to avoid theft. As a result, we integrated a protected and hidden sturdy bicycle storage area in the space, keeping bikes safe and organized. The opposite side of this redwood sawn partition, we re-purposed an old bench from the site and integrated into the new design.
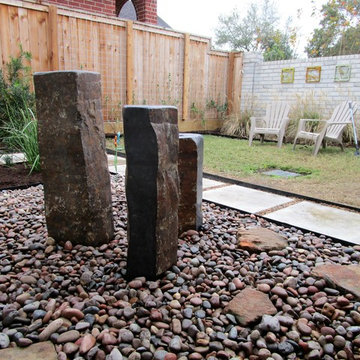
View from front door. This front yard court yard is much more interesting now with green walls, a water feature and planting beds. Ravenscourt Landscaping & Design LLC
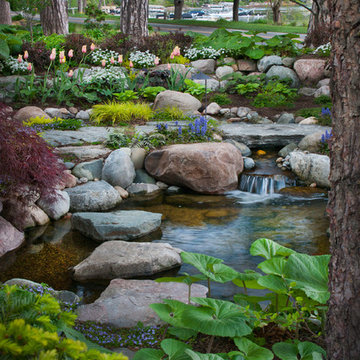
This small space was once the main parking area for this cottage lakeside home and was radically transformed into an intimate and inviting courtyard. Defined by a hand stacked fieldstone wall, granite stepping stones lead from the entrance of the garden and gradually wind their way over a stream bed and lead to the porch that borders the garden. Although set in a cold weather climate, the client requested that the garden be developed to have a lush tropical feeling yet remain consistent with the general surroundings. This was achieved by using a mixture of large leafed perennials such as Ligularia, Hosta and Petasites (Butterbur) ,along with various groundcovers and other perennials including Ferns, Iris and Japanese Forest Grass. The central feature of the garden is a naturalized meandering stream and pond filled with Koi. The use of water in the garden thematically ties the house and courtyard to the homes’ surrounding, an adjacent lake, and adds movement and tranquil sound to the space. Stepping stones appear to float across the surface of the water allowing the visitor another way to enjoy the space. Scale is essential with even the smallest detail needing to be well executed within such limited space.
Photos by: George Dzahristos
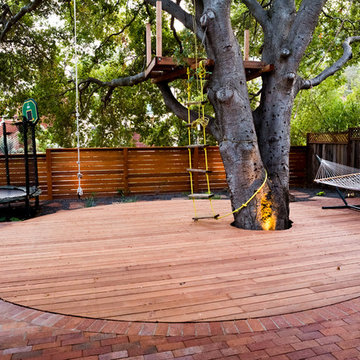
Kelsey Schweickert
サンフランシスコにある高級な中くらいなモダンスタイルのおしゃれな中庭 (ゼリスケープ、半日向、デッキ材舗装) の写真
サンフランシスコにある高級な中くらいなモダンスタイルのおしゃれな中庭 (ゼリスケープ、半日向、デッキ材舗装) の写真
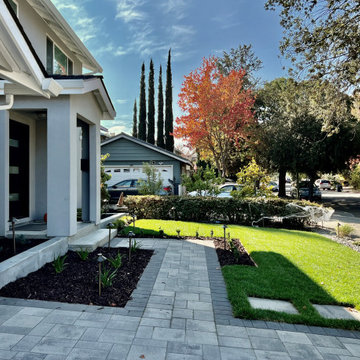
A tiered landscape for a sloped front yard. Clean and modern esthetics.
サンフランシスコにある中くらいなモダンスタイルのおしゃれな庭 (半日向、レンガ敷き) の写真
サンフランシスコにある中くらいなモダンスタイルのおしゃれな庭 (半日向、レンガ敷き) の写真
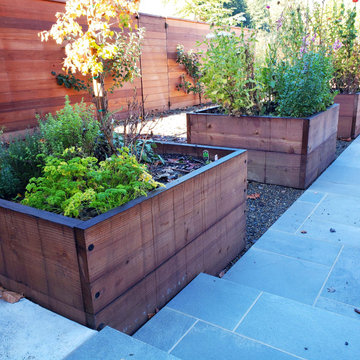
Tall, square garden boxes provide a repeating rhythm and work as a transition from the more formal bluestone paving in the pool area. The double cedar fence with espalier fruit trees, hides (and mutes) the pool equipment and AC condenser area
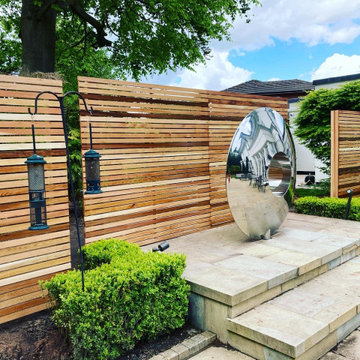
After, Bespoke cedar screens designed to show off this incredible garden sculpture in Stockton Heath. 44mm square edge battens, grade one, Canadian Red Western Cedar. The outcome is simply stunning!
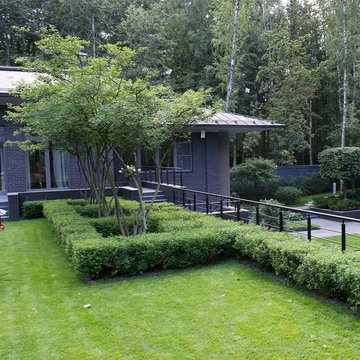
Сад «Пять уровней комфорта» - победитель премии «Лучшее для жизни» в области архитектуры, строительства и дизайна в категории Ландшафтная архитектура в 2016 году и обладатель бронзового диплома VII Национальной российской премии по ландшафтной архитектуре в категории лучший реализованный сад.
Вилла в стиле Райта возвышалась над крутым оврагом на лесном участке с вековыми лиственными деревьями. Уникальность нашей концепции сада продиктована сложными природными условиями и умением использовать все индивидуальные особенности местности, создавая органичный ансамбль архитектуры и ландшафта, словно рожденный исключительно для этого конкретного места. Не случайно автор дома, именитый архитектор Нина Прудникова, обладающая безупречным вкусом, приглашает нас для работы над садами.
Начальный перепад рельефа в 7 м мы восприняли как возможность воплощения сценария перетекания пространства сада на разные уровни, визуального разделения тематических зон и приватных частей на созданных террасах.
При этом самую нижнюю и удаленную от глаз точку участка мы удачно отвели для спортивной площадки, засыпав овраг на 2,5 метра. Задавая новые очертания холмам, мы бережно отнеслись к наличию высоких деревьев, создающих благоприятный микроклимат, чувство защищенности.
Идея свободной планировки и безграничности, так близкой этому стилю нашла у нас отражение в создании больших террас- площадок, частично обрамленных растениями с высокоподнятыми кронами, позволяющими создавать ажурные кулисы-ширмы, не перекрывая широких видов на перспективу участка. Ни что не препятствует удобному перемещению по участку по широким лестницам и природным площадкам-ступеням, живописно встроенным в склоны рельефа.
Каждая терраса-площадка оставляет хозяевам свободу размещения садовой мебели, арт-объектов, переносного очага.
Архитектуру дома, вдохновленную принципами Фрэнка Ллойда Райта, с горизонтальной протяженностью крыш и панорамного остекления, перетеканием объемов мы поддержали распростертой геометрией поверхностей стриженных кустарников, разновысотных бордюров, плоско формованных массивов, словно «стекающих» с холмов зарослей можжевельников и многолетников. В качестве акцентов- раскидистый орех, душистые сирени, великолепная ирга, обладающая изысканным ветвлением кроны.
Целостность архитектуры и ландшафта достигается использованием лаконичного ассортимента и нейтральной цветовой гаммы. Белый цвет, столь необходимый в тенистых садах, привносит торжественность и светлое сияние в каждую зону, будь то яркая кайма хосты, цветы лесной земляники и фиалки, пышные соцветия гортензий, душистые кисти сирени или белая пена на кронах ирги и спиреи серой. Осенний сад щедро переливается всеми оттенками меди и пурпура, отражаясь на гортензиях легких румянцем.
Желание чувства защищенности и приватности обитателей участка для нас всегда на первом месте, поэтому самые крупные хвойные мы посадили продуманно, закрывая с важных ракурсов нежелательные виды на соседние дома. Подлинная природная гармония созданного пространства, естественная привлекательность и практичность дарит его обитателям чувство желанного комфорта, душевного мира и равновесия.
Архитектура дома и интерьеры: Архитектурная мастерская Нины Прудниковой
Ландшафтный дизайн: ARCADIA GARDEN LANDSCAPE STUDIO АРКАДИЯ ГАРДЕН Ландшафтная студия
фото Диана Дубовицкая
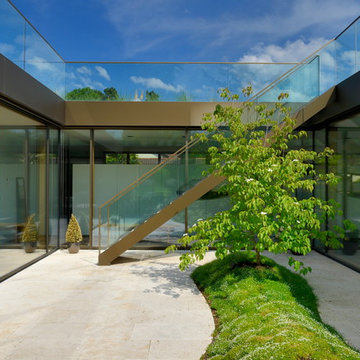
Peters Fotodesign - Michael Christian Peters
ミュンヘンにある中くらいな、夏のモダンスタイルのおしゃれな中庭 (半日向、天然石敷き) の写真
ミュンヘンにある中くらいな、夏のモダンスタイルのおしゃれな中庭 (半日向、天然石敷き) の写真
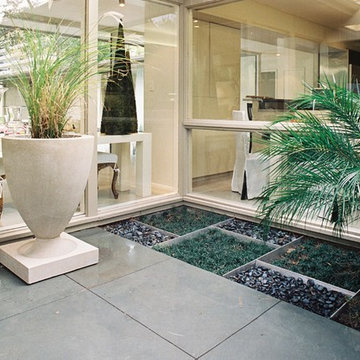
We were contacted by a family that had just moved into a home built in the 1960s. The house had that classic “space age” look that was popular in the years that America ran the Space Race with the Soviets. During this time, architects envisioned a future where technology would eventually create a better world, and where Nature would be more or less replaced with human innovation. As such, the contemporary landscape we developed for this home was rather unique in terms of the typical projects we develop. It consisted mainly of a concrete patio and a custom fountain, but it had virtually no vegetation incorporated into its design. This was due to the fact that the homeowners had specifically requested an inorganic look and feel to the landscape that compliment the right-angled geometry and predominantly glass construction of the home.
The home was actually built in two linear wings that came together in a sharp right angle, forming a natural courtyard of sorts in the lawn. Since grass was something the homeowners wanted to minimize, we converted this rectangular green space into a contemporary-style concrete patio. We decorated the patio by making diagonal saw cuts in its surface. This had the effect of extending the home’s sense of linear movement by creating intersecting patterns of right angles that mirrored the right angles formed by the house. Then, in the corner where the two wings converged, we removed a rectangular portion of the patio and laid down alternating white and black gravel in a checkerboard of squares.
We added just a touch of greenery that lent some--but not too much— of a sense of Nature to the patio and surrounding landscape. We planted a solitary palm tree in the graveled corner, and we placed a contemporary Frank Lloyd Wright planter near one of the far patio corners. Just beyond both wings of the home, we then built small, square planters out of stainless steel edging. We planted Mondo grass in some of these squares, and we filled the rest with moonstones to maintain the sense of minimalism characteristic of custom, contemporary landscapes.
We then implemented the second phase of the landscaping project, which consisted of the construction of a highly customized fountain design. The intention in constructing this element was two-fold. First the back of the home had windows so large they looked more like sheer walls of glass than typical windows. Adding a custom, contemporary fountain to the center of the patio would create a feature that would reflect off the glass during the day, and compliment interior lighting when illuminated at night. On a functional level, the fountain was also intended to provide a special recreational area for the children, who loved to play in the water, but who were too young to swim unsupervised in a pool.
We decided that the best way to accomplish both tasks was to custom-build a rectangular platform over the fountain jets that could easily support the weight of multiple children. This platform would have to be constructed with both a sturdy frame and a permeable surface that would allow water to penetrate it as it shot up into the air from the jets below. In order to fulfill both functional and safety requirements, we custom designed the fountain platform with two very unique materials. First, we built a frame with very stainless steel bars that would not rust. Then, we selected a very fine mesh made from shredded steel wire that was folded over and over onto itself until all sharp edges were gone. This made the steel feel more like a sea grass rug than a piece of metal when we were finished stretching it over the frame. The design worked beautifully, and allowed part of the water to shoot straight up in streams, but also produced a fine mist that added to the play element of the fountain. To light our custom fountain, we then suspended special luminaires just under its surface to enliven the streams of water and fine sprays of mist that shot up into the night.
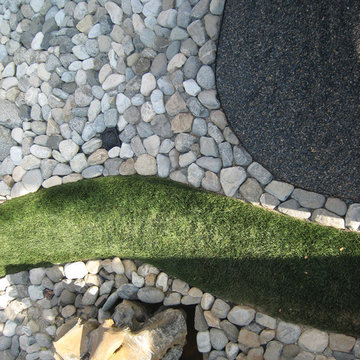
Plan view of rock garden
ロサンゼルスにあるお手頃価格の中くらいな、春のモダンスタイルのおしゃれな中庭 (庭への小道、半日向、砂利舗装) の写真
ロサンゼルスにあるお手頃価格の中くらいな、春のモダンスタイルのおしゃれな中庭 (庭への小道、半日向、砂利舗装) の写真
中くらいなモダンスタイルの中庭の写真
1
