モダンスタイルのマルチアイランドキッチンの写真
絞り込み:
資材コスト
並び替え:今日の人気順
写真 2141〜2160 枚目(全 5,083 枚)
1/3
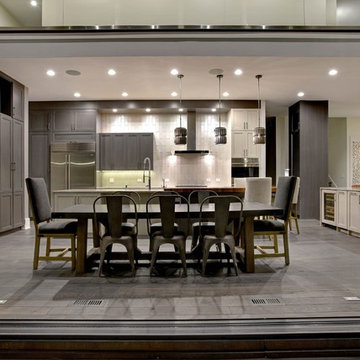
シカゴにある広いモダンスタイルのおしゃれなマルチアイランドキッチン (ダブルシンク、落し込みパネル扉のキャビネット、グレーのキャビネット、木材カウンター、白いキッチンパネル、磁器タイルのキッチンパネル、シルバーの調理設備、濃色無垢フローリング) の写真
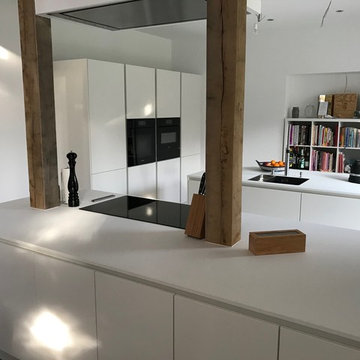
Marc Nosthoff-Horstmann
LEICHT Küche, Programm Bondi in weiß. Arbeitsplatte in Schichtstoff farbgleich. Grifflose Küche mit Spezialmattlack und Anti-Fingerprint Oberfläche.
Deckenhaube mit externem Motor der Fa. Gutmann.
Miele Einbaugeräte in schwarz.
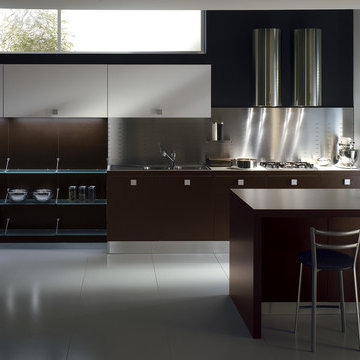
Sax
design by Vuesse
Countless ideas for creating your trendy dream kitchen
Exceptional compositional versatility, a wide choice of options, unusual finishes and trendsetting design. With the Sax kitchen and its sophisticated opportunities, the Scavolini Basic line allows you to create a modern, personalised kitchen that meets all the taste and functional requirements of today’s new lifestyles.
- See more at: http://www.scavolini.us/Kitchens/Sax
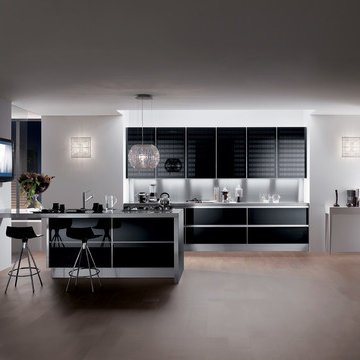
Scenery
design by King & Miranda
The kitchen as stage for new domestic rites
Perfect for a strikingly contemporary, metropolitan open space design scheme, Scenery is a kitchen with a very wide selection of materials, finishes and units, which supersedes its merely functional role and becomes the stage for family and social relations. A kitchen with a sophisticated appeal, offering a high degree of personalisation, where design inspired by the new live-in kitchen concept also provides impressive technological innovation.
- See more at: http://www.scavolini.us/Kitchens/Scenery
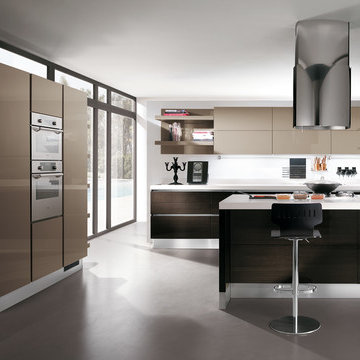
Scenery
design by King & Miranda
The kitchen as stage for new domestic rites
Perfect for a strikingly contemporary, metropolitan open space design scheme, Scenery is a kitchen with a very wide selection of materials, finishes and units, which supersedes its merely functional role and becomes the stage for family and social relations. A kitchen with a sophisticated appeal, offering a high degree of personalisation, where design inspired by the new live-in kitchen concept also provides impressive technological innovation.
- See more at: http://www.scavolini.us/Kitchens/Scenery
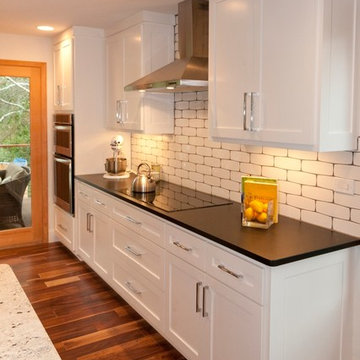
Roxanne Gutierrez
オースティンにある高級な中くらいなモダンスタイルのおしゃれなキッチン (シングルシンク、シェーカースタイル扉のキャビネット、白いキャビネット、御影石カウンター、白いキッチンパネル、セラミックタイルのキッチンパネル、シルバーの調理設備、無垢フローリング、オレンジの床) の写真
オースティンにある高級な中くらいなモダンスタイルのおしゃれなキッチン (シングルシンク、シェーカースタイル扉のキャビネット、白いキャビネット、御影石カウンター、白いキッチンパネル、セラミックタイルのキッチンパネル、シルバーの調理設備、無垢フローリング、オレンジの床) の写真
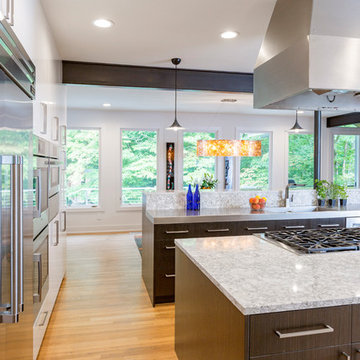
RVP Photography
シンシナティにある中くらいなモダンスタイルのおしゃれなキッチン (ダブルシンク、フラットパネル扉のキャビネット、濃色木目調キャビネット、ステンレスカウンター、グレーのキッチンパネル、石スラブのキッチンパネル、シルバーの調理設備、淡色無垢フローリング、茶色い床) の写真
シンシナティにある中くらいなモダンスタイルのおしゃれなキッチン (ダブルシンク、フラットパネル扉のキャビネット、濃色木目調キャビネット、ステンレスカウンター、グレーのキッチンパネル、石スラブのキッチンパネル、シルバーの調理設備、淡色無垢フローリング、茶色い床) の写真
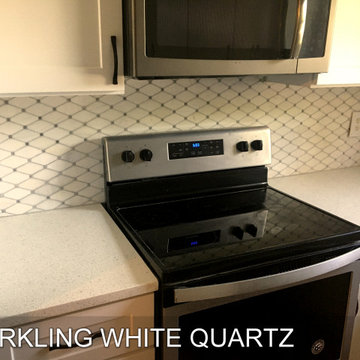
Sparkling White Quartz, Contact us today for Unique Elegance & your free estimate! Installation included.
アトランタにある高級な中くらいなモダンスタイルのおしゃれなキッチン (珪岩カウンター、落し込みパネル扉のキャビネット、白いキャビネット、シルバーの調理設備、白いキッチンカウンター、合板フローリング、茶色い床) の写真
アトランタにある高級な中くらいなモダンスタイルのおしゃれなキッチン (珪岩カウンター、落し込みパネル扉のキャビネット、白いキャビネット、シルバーの調理設備、白いキッチンカウンター、合板フローリング、茶色い床) の写真
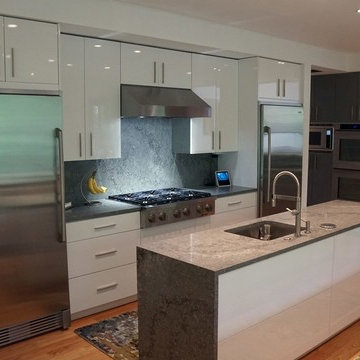
ダラスにある高級な巨大なモダンスタイルのおしゃれなキッチン (アンダーカウンターシンク、フラットパネル扉のキャビネット、白いキャビネット、御影石カウンター、グレーのキッチンパネル、シルバーの調理設備、オレンジの床、グレーのキッチンカウンター) の写真
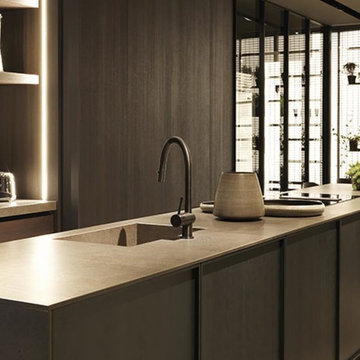
This line highlights linearity and new proportions. Combining materials with different thicknesses to create a new concept of extraordinary beauty.
Kitchen concept in aluminum, raw oak, open-pore lacquered raw oak, Kerlite, lime, fenix, lacquered, dust metals, glass finishes.
https://www.modulnova.com/modern-kitchens/frame
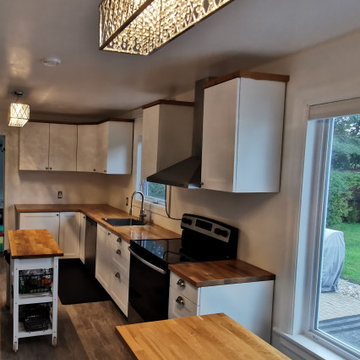
From the beautiful lighting, new ikea cabinets/islands and luxury vinyl flooring, this makeover was a great success, talk about brightening up your entire kitchen.
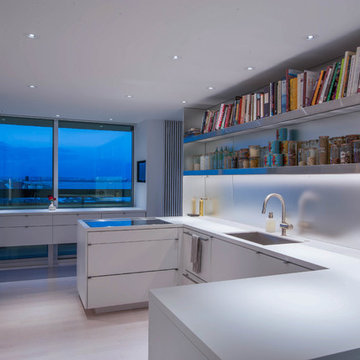
Simon Jacobsen
ワシントンD.C.にあるラグジュアリーな中くらいなモダンスタイルのおしゃれなキッチン (アンダーカウンターシンク、オープンシェルフ、白いキャビネット、人工大理石カウンター、白いキッチンパネル、ガラス板のキッチンパネル、シルバーの調理設備) の写真
ワシントンD.C.にあるラグジュアリーな中くらいなモダンスタイルのおしゃれなキッチン (アンダーカウンターシンク、オープンシェルフ、白いキャビネット、人工大理石カウンター、白いキッチンパネル、ガラス板のキッチンパネル、シルバーの調理設備) の写真
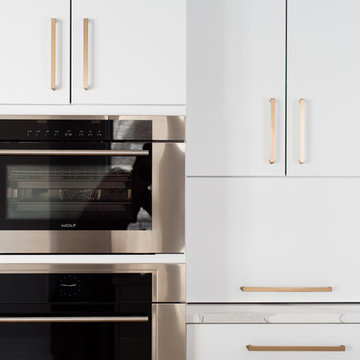
Infusing this once, drab 80’s kitchen with light and color was one goal in this extensive remodel. By removing the wall separating the dining room from the kitchen, the space doubled in size and allowed natural light to flood it.
Creating a design that filled the space yet remained very functional to the homeowner was extremely important. By implementing the two working triangles, one homeowner can be using the sink, cooktop and refrigerator while the other uses the secondary island for food prep as it has an additional sink.
A large soffit housing HVAC runs through the middle of the townhome and seemed intrusive to the space at first. After embracing it in the design, it’s as if it were meant to be. Three aluminum framed cabinets hang below, one directly underneath the soffit to create an asymmetrical design.
On a budget but still wanting a beautiful design, Crystal’s semi-custom line of cabinetry came into play. Simply White and Light Grey provide the perfect backdrop for natural maple, brushed gold hardware and accessories that infuse the space with color. Inside the cabinetry, the best storage solutions make for an extremely functional kitchen!
What a dream it is to have a kitchen that boasts quality, functionality and makes a person feel inspired within it.
Photography: Paige Kilgore
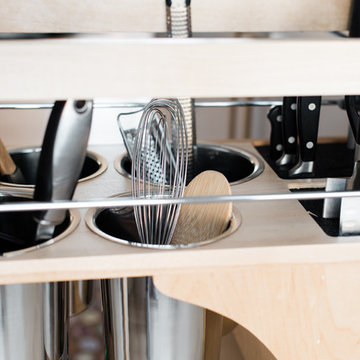
Infusing this once, drab 80’s kitchen with light and color was one goal in this extensive remodel. By removing the wall separating the dining room from the kitchen, the space doubled in size and allowed natural light to flood it.
Creating a design that filled the space yet remained very functional to the homeowner was extremely important. By implementing the two working triangles, one homeowner can be using the sink, cooktop and refrigerator while the other uses the secondary island for food prep as it has an additional sink.
A large soffit housing HVAC runs through the middle of the townhome and seemed intrusive to the space at first. After embracing it in the design, it’s as if it were meant to be. Three aluminum framed cabinets hang below, one directly underneath the soffit to create an asymmetrical design.
On a budget but still wanting a beautiful design, Crystal’s semi-custom line of cabinetry came into play. Simply White and Light Grey provide the perfect backdrop for natural maple, brushed gold hardware and accessories that infuse the space with color. Inside the cabinetry, the best storage solutions make for an extremely functional kitchen!
What a dream it is to have a kitchen that boasts quality, functionality and makes a person feel inspired within it.
Photography: Paige Kilgore
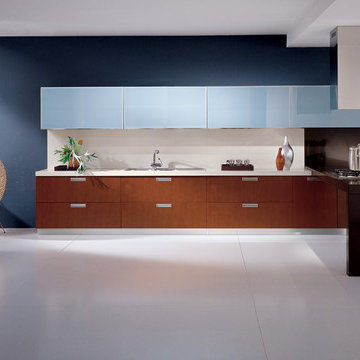
Carol
design by Vuesse
The appeal of wood with a taste for innovation
A continuous, unbroken dialogue between classical taste and contemporary style. The Carol kitchen, with its simple elegance, combines cherry and lacquered doors, steel, aluminium and glass, successfully merging a fondness for traditional kitchens with the wish for modernity.
This many-faceted model (the range of materials and colours available is vast) provides a quality interpretation of the needs of today’s lifestyle. With peninsulas and islands, compact cupboards and wall units, innovative accessories and matching furniture, it is ideal for the new concept of the kitchen as multipurpose living area: attractive, open, modern, just made for living in and expressing individual taste and personality.
- See more at: http://www.scavolini.us/Kitchens/Carol
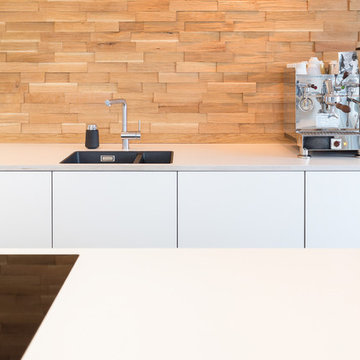
Die Arbeitsplatten sind über eine Gehrung mit den seitlichen Stellseiten verbunden - ein hochwertiges und besonders schönes Detail vom Schreiner.
シュトゥットガルトにあるお手頃価格の中くらいなモダンスタイルのおしゃれなキッチン (ダブルシンク、フラットパネル扉のキャビネット、白いキャビネット、ラミネートカウンター、茶色いキッチンパネル、木材のキッチンパネル、黒い調理設備、スレートの床、黒い床、白いキッチンカウンター) の写真
シュトゥットガルトにあるお手頃価格の中くらいなモダンスタイルのおしゃれなキッチン (ダブルシンク、フラットパネル扉のキャビネット、白いキャビネット、ラミネートカウンター、茶色いキッチンパネル、木材のキッチンパネル、黒い調理設備、スレートの床、黒い床、白いキッチンカウンター) の写真
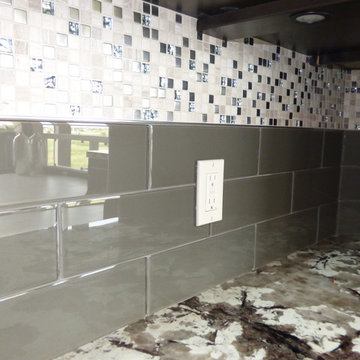
Just one word describes this home...WOW! Tastefully designed and decorated, anyone would feel right at home here. The large eat-in double island with granite on upper island and Hanstone Sandcastle quartz on the lower level. Off the kitchen is a laundry room that showcases Cambria Torquay quartz countertops. The master vanity has countertops of Cambria New Quay. Other vanities feature Cambria Minera, Cambria Devon, and Cardiff Cream.
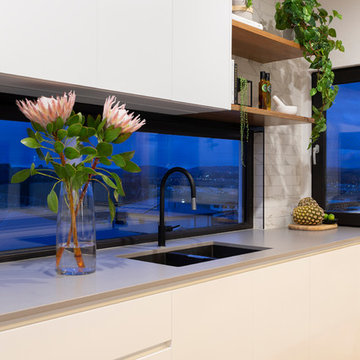
Set on an elevated block overlooking the picturesque Molonglo Valley, this new build in Denman Prospect spans three levels. The modern interior includes hardwood timber floors, a palette of greys and crisp white, stone benchtops, accents of brass and pops of black. The black framed windows have been built to capture the stunning views. Built by Homes By Howe. Photography by Hcreations.
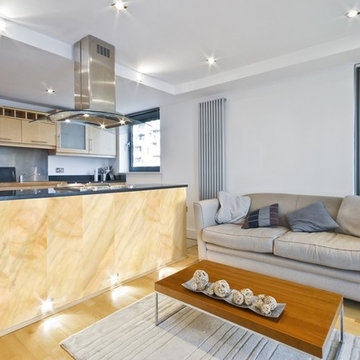
New Flexible multi-purpose decorative tiles by Lumigraf™
Peel and stick – Comes with a self-adhesive backing
Easy to cut with scissors or a multi-usage knife
Simple and easy installation
Affordable
Tough and durable
Adds value and interest to an otherwise lacklustre room; perfect for Home Staging
Dramatically changes the look of any room with a few simple steps
Lumigraf Decor is a new series of tile sized polycarbonate panels designed to quickly, easily and beautifully cover existing vertical surfaces.
Available in a range of square and rectangular sizes, our 0.8 mm thick wall tiles are easy to install without the use of messy adhesive compounds or specialized tools.
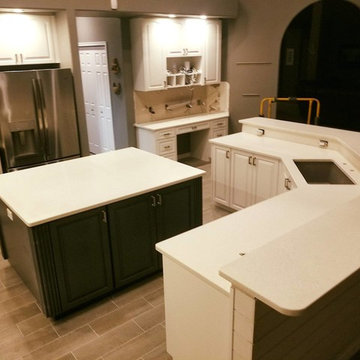
Magnificent Kitchen & Island Countertop made by Iconic Terrazo White Phoenix Quartz - designed, polished and installed by KB Factory Outlet. Location: Palm Harbor #KBFactoryoutlet #Adamo #Largo GET A FREE ESTIMATE IN 24 HOURS - https://kbfactoryoutlet.com/estimate-%26-appoinment
モダンスタイルのマルチアイランドキッチンの写真
108