モダンスタイルのマルチアイランドキッチン (濃色無垢フローリング) の写真
絞り込み:
資材コスト
並び替え:今日の人気順
写真 1〜20 枚目(全 420 枚)
1/4

Architect|Builder: 3GD, INC |
Photographer: Dero Sanford
他の地域にある広いモダンスタイルのおしゃれなキッチン (アンダーカウンターシンク、フラットパネル扉のキャビネット、中間色木目調キャビネット、御影石カウンター、グレーのキッチンパネル、セメントタイルのキッチンパネル、シルバーの調理設備、濃色無垢フローリング) の写真
他の地域にある広いモダンスタイルのおしゃれなキッチン (アンダーカウンターシンク、フラットパネル扉のキャビネット、中間色木目調キャビネット、御影石カウンター、グレーのキッチンパネル、セメントタイルのキッチンパネル、シルバーの調理設備、濃色無垢フローリング) の写真
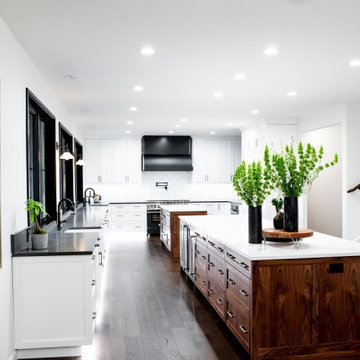
ポートランドにある広いモダンスタイルのおしゃれなキッチン (濃色木目調キャビネット、白いキッチンパネル、パネルと同色の調理設備、濃色無垢フローリング、茶色い床、落し込みパネル扉のキャビネット、白いキッチンカウンター、エプロンフロントシンク) の写真
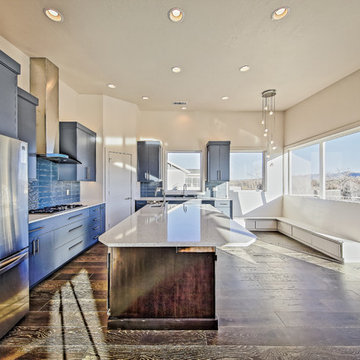
ボイシにある広いモダンスタイルのおしゃれなキッチン (フラットパネル扉のキャビネット、青いキャビネット、シルバーの調理設備、濃色無垢フローリング、クオーツストーンカウンター、青いキッチンパネル) の写真
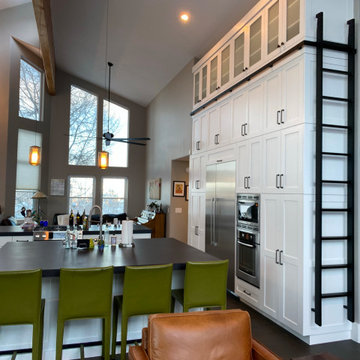
ソルトレイクシティにある高級な中くらいなモダンスタイルのおしゃれなキッチン (エプロンフロントシンク、シェーカースタイル扉のキャビネット、白いキャビネット、人工大理石カウンター、シルバーの調理設備、濃色無垢フローリング、黒いキッチンカウンター) の写真
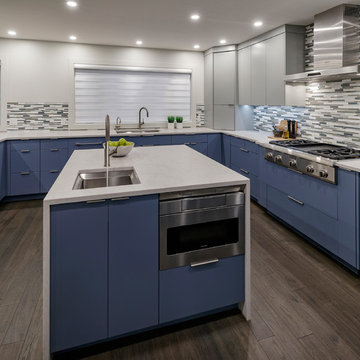
New Kitchen
カルガリーにある高級な広いモダンスタイルのおしゃれなキッチン (アンダーカウンターシンク、フラットパネル扉のキャビネット、青いキャビネット、珪岩カウンター、マルチカラーのキッチンパネル、ガラスタイルのキッチンパネル、シルバーの調理設備、濃色無垢フローリング、茶色い床、白いキッチンカウンター) の写真
カルガリーにある高級な広いモダンスタイルのおしゃれなキッチン (アンダーカウンターシンク、フラットパネル扉のキャビネット、青いキャビネット、珪岩カウンター、マルチカラーのキッチンパネル、ガラスタイルのキッチンパネル、シルバーの調理設備、濃色無垢フローリング、茶色い床、白いキッチンカウンター) の写真

LUXE HOME.
- 2018 HIA NSW CSR Kitchen & Bathroom Award WINNER for 'Large kitchen over 20sqm'
- In house custom profiled white polyurethane doors
- Natural veneer custom profiled doors
- Smartstone ‘Petra Grigio’ 40mm with mitred edge on island bench top
- Smartstone ‘Calacatta Blanco’ 40mm thick bench top & splash back
- Custom Gold dipped Feature legs
- Walk in pantry
- Feature strip lighting
- Blum 'servo drive' hardware
- Blum 'UNO' hardware
- Blum 'Flex' hardare
- Blum 'HK' staylifts
- Appliances by: Winnings (Abey, ZIP, Fisher & Paykel, Smeg, Qasair & Leibherr)
Sheree Bounassif, Kitchens By Emanuel
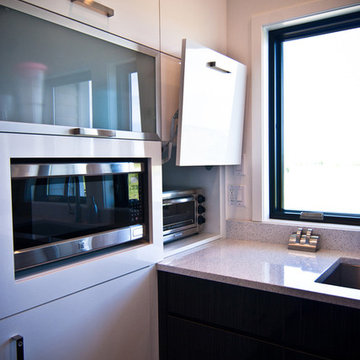
Hand crafted by Woodways, this Modern residential kitchen is enhanced with high gloss white cabinetry and stainless steel appliances. Hidden storage and organizational tools are incorporated throughout the kitchen by our talented design team.
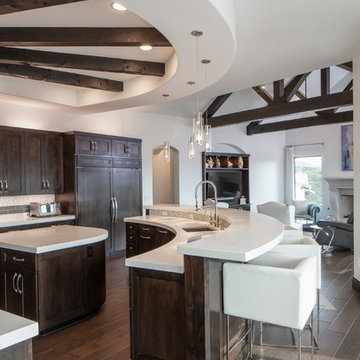
Tre Dunham - Fine Focus Photography
オースティンにある広いモダンスタイルのおしゃれなキッチン (ドロップインシンク、フラットパネル扉のキャビネット、茶色いキャビネット、珪岩カウンター、ベージュキッチンパネル、磁器タイルのキッチンパネル、シルバーの調理設備、濃色無垢フローリング、茶色い床、白いキッチンカウンター) の写真
オースティンにある広いモダンスタイルのおしゃれなキッチン (ドロップインシンク、フラットパネル扉のキャビネット、茶色いキャビネット、珪岩カウンター、ベージュキッチンパネル、磁器タイルのキッチンパネル、シルバーの調理設備、濃色無垢フローリング、茶色い床、白いキッチンカウンター) の写真
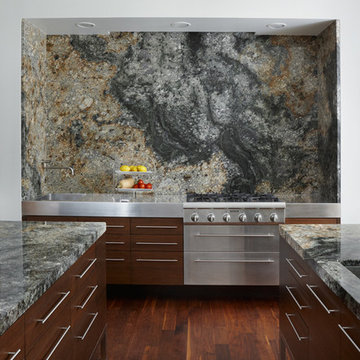
デトロイトにあるモダンスタイルのおしゃれなマルチアイランドキッチン (一体型シンク、フラットパネル扉のキャビネット、濃色木目調キャビネット、ソープストーンカウンター、黒いキッチンパネル、石スラブのキッチンパネル、シルバーの調理設備、濃色無垢フローリング) の写真
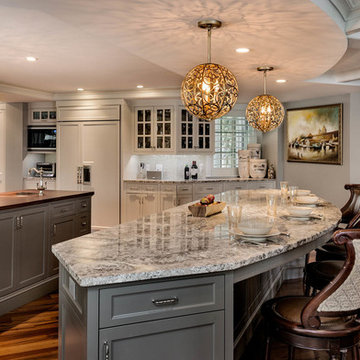
Photo Credit: Rob Karosis
ボストンにあるラグジュアリーな広いモダンスタイルのおしゃれなキッチン (アンダーカウンターシンク、落し込みパネル扉のキャビネット、ベージュのキャビネット、御影石カウンター、シルバーの調理設備、濃色無垢フローリング、白いキッチンパネル、ボーダータイルのキッチンパネル) の写真
ボストンにあるラグジュアリーな広いモダンスタイルのおしゃれなキッチン (アンダーカウンターシンク、落し込みパネル扉のキャビネット、ベージュのキャビネット、御影石カウンター、シルバーの調理設備、濃色無垢フローリング、白いキッチンパネル、ボーダータイルのキッチンパネル) の写真
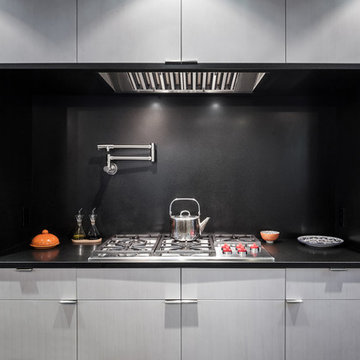
ポートランドにある広いモダンスタイルのおしゃれなキッチン (アンダーカウンターシンク、フラットパネル扉のキャビネット、白いキャビネット、御影石カウンター、黒いキッチンパネル、石スラブのキッチンパネル、シルバーの調理設備、濃色無垢フローリング、茶色い床、黒いキッチンカウンター) の写真
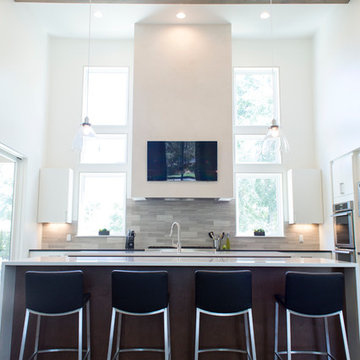
Executive Cabinets Sahara Door "Bright White" paint, Pacifica Door "Nutmeg"
Porcelanosa Wave White Backsplash
Shaw Hardwood Brushed Suede Olive Branch Flooring
American Clay on Vent Hood

A symmetrical kitchen opens to the family room in this open floor plan. The island provides a thick wood eating ledge with a dekton work surface. A grey accent around the cooktop is split by the metallic soffit running through the space. A smaller work kitchen/open pantry is off to one side for additional prep space.
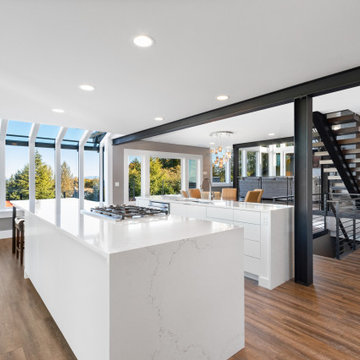
シアトルにある広いモダンスタイルのおしゃれなキッチン (フラットパネル扉のキャビネット、白いキャビネット、珪岩カウンター、白いキッチンカウンター、アンダーカウンターシンク、シルバーの調理設備、濃色無垢フローリング、茶色い床) の写真
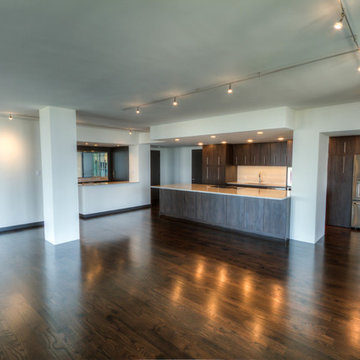
Jerad Roberts Photography
ダラスにある高級な広いモダンスタイルのおしゃれなキッチン (シングルシンク、フラットパネル扉のキャビネット、濃色木目調キャビネット、大理石カウンター、白いキッチンパネル、磁器タイルのキッチンパネル、シルバーの調理設備、濃色無垢フローリング) の写真
ダラスにある高級な広いモダンスタイルのおしゃれなキッチン (シングルシンク、フラットパネル扉のキャビネット、濃色木目調キャビネット、大理石カウンター、白いキッチンパネル、磁器タイルのキッチンパネル、シルバーの調理設備、濃色無垢フローリング) の写真
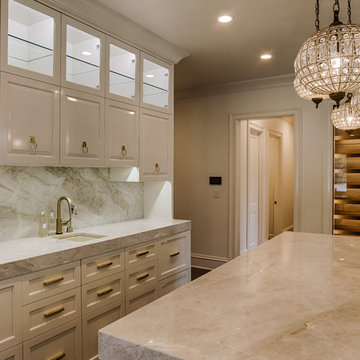
他の地域にあるモダンスタイルのおしゃれなマルチアイランドキッチン (アンダーカウンターシンク、落し込みパネル扉のキャビネット、白いキャビネット、珪岩カウンター、ベージュキッチンパネル、石スラブのキッチンパネル、濃色無垢フローリング) の写真
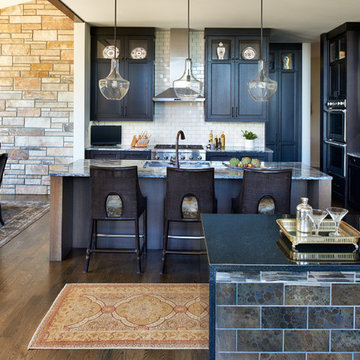
Pine Perch commands dramatic views to the eastern plains, from the Pine Brook Hills community just west of Boulder. Nestled into a sloping foothills site, the home is a lively beginning for a newly married couple and their visiting children and grandchildren.
The continuation of materials from interior to exterior creates visually engaging indoor-outdoor connections. Structural stone walls extend from living spaces to outside buttressed walls, and steel ceiling beams ascend continuously from the Great Room to the uplifted shed roof outdoors. Corner window walls further help to “break the container” of living in this natural setting.
Centered on food and good times, this sun-filled home expresses an uplifting spirit that the couple enthusiastically celebrates as life’s next chapter. The aesthetic is eclectic, while comfortably modern in its local response to site and materiality.
Photo: Ron Ruscio Photography
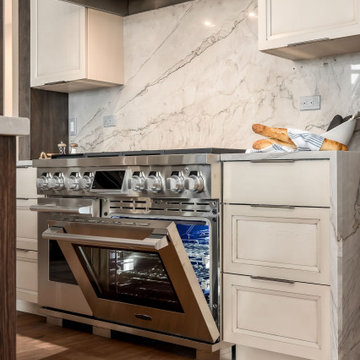
The Matterhorn Home was in the Utah Valley Parade of Homes and the modern home features three kitchens, custom built cabinetry and luxury SKS appliances throughout the home.
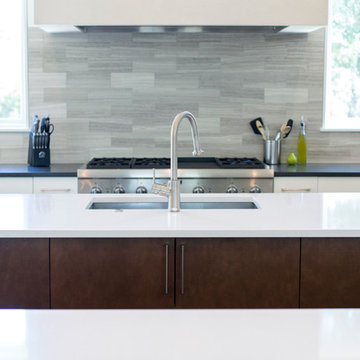
Executive Cabinets Sahara Door "Bright White" paint, Pacifica Door "Nutmeg"
Porcelanosa Wave White Backsplash
Shaw Hardwood Brushed Suede Olive Branch Flooring
American Clay on Vent Hood
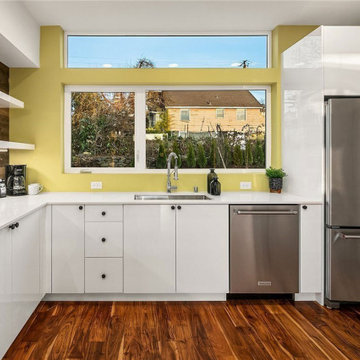
A U-shaped kitchen is designed to maximize the space and give enough room for comfortable movement. On the other hand, the open cabinetry adds up a minimalistic look for the whole kitchen area.
モダンスタイルのマルチアイランドキッチン (濃色無垢フローリング) の写真
1