モダンスタイルのキッチン (竹フローリング、一体型シンク) の写真
絞り込み:
資材コスト
並び替え:今日の人気順
写真 1〜13 枚目(全 13 枚)
1/4
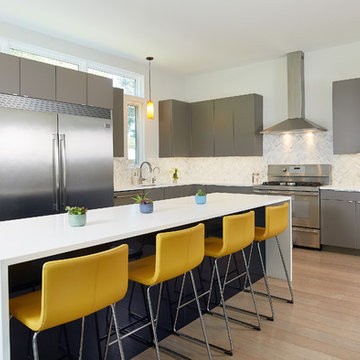
photo by Ashley Avila
グランドラピッズにあるお手頃価格の中くらいなモダンスタイルのおしゃれなキッチン (一体型シンク、フラットパネル扉のキャビネット、グレーのキャビネット、クオーツストーンカウンター、白いキッチンパネル、石タイルのキッチンパネル、シルバーの調理設備、竹フローリング) の写真
グランドラピッズにあるお手頃価格の中くらいなモダンスタイルのおしゃれなキッチン (一体型シンク、フラットパネル扉のキャビネット、グレーのキャビネット、クオーツストーンカウンター、白いキッチンパネル、石タイルのキッチンパネル、シルバーの調理設備、竹フローリング) の写真
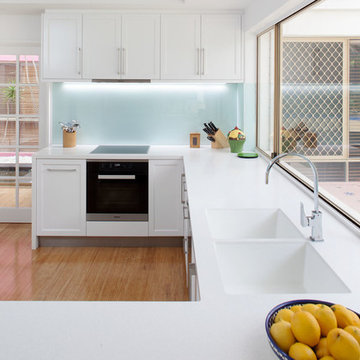
パースにある高級な中くらいなモダンスタイルのおしゃれなキッチン (一体型シンク、落し込みパネル扉のキャビネット、白いキャビネット、人工大理石カウンター、白いキッチンパネル、ガラス板のキッチンパネル、シルバーの調理設備、竹フローリング) の写真
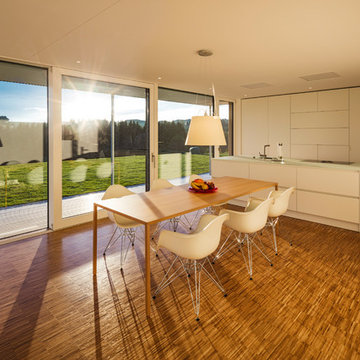
他の地域にある広いモダンスタイルのおしゃれなキッチン (一体型シンク、フラットパネル扉のキャビネット、白いキャビネット、竹フローリング、茶色い床、白いキッチンカウンター) の写真
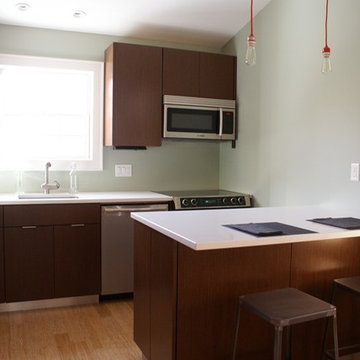
Wenge Veneer Kitchen
ニューヨークにある高級な小さなモダンスタイルのおしゃれなキッチン (一体型シンク、フラットパネル扉のキャビネット、濃色木目調キャビネット、クオーツストーンカウンター、シルバーの調理設備、竹フローリング) の写真
ニューヨークにある高級な小さなモダンスタイルのおしゃれなキッチン (一体型シンク、フラットパネル扉のキャビネット、濃色木目調キャビネット、クオーツストーンカウンター、シルバーの調理設備、竹フローリング) の写真
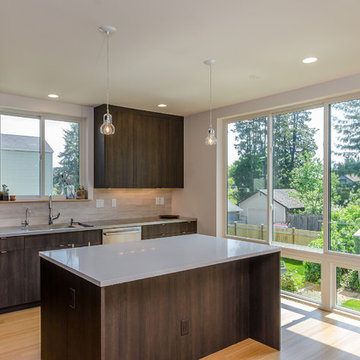
The Phinney Ridge Prefab House is a prefabricated modular home designed by Grouparchitect and built by Method Homes, the modular contractor, and Heartwood Builders, the site contractor. The Home was built offsite in modules that were shipped and assembled onsite in one day for this tight urban lot. The home features sustainable building materials and practices as well as a rooftop deck. For more information on this project, please visit: http://grouparch.com/portfolio_grouparch/phinney-ridge-prefab
Photo credit: Chad Savaikie
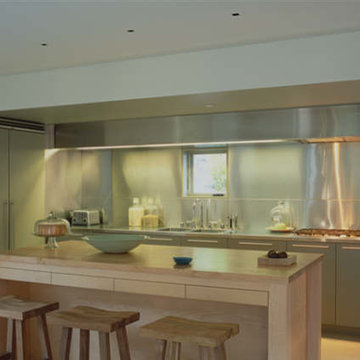
This streamlined stainless steel kitchen with center island has easy access to a huge butler's pantry with extra refrigerator and wok via a pocket door. Extra refrigerator/freezers are cleverly hidden away in pull out cabinet drawers.
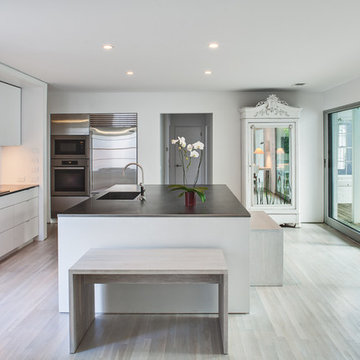
Zac Seewald - Photographer of Architecture and Design
オースティンにある広いモダンスタイルのおしゃれなキッチン (一体型シンク、フラットパネル扉のキャビネット、白いキャビネット、ステンレスカウンター、白いキッチンパネル、セラミックタイルのキッチンパネル、シルバーの調理設備、竹フローリング) の写真
オースティンにある広いモダンスタイルのおしゃれなキッチン (一体型シンク、フラットパネル扉のキャビネット、白いキャビネット、ステンレスカウンター、白いキッチンパネル、セラミックタイルのキッチンパネル、シルバーの調理設備、竹フローリング) の写真
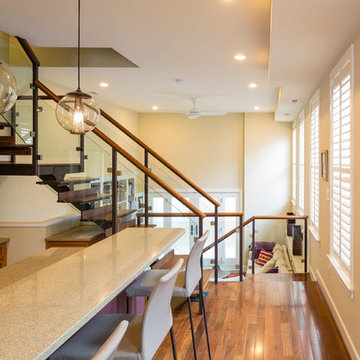
ボルチモアにあるモダンスタイルのおしゃれなパントリー (一体型シンク、大理石カウンター、竹フローリング、茶色い床、白いキッチンカウンター) の写真
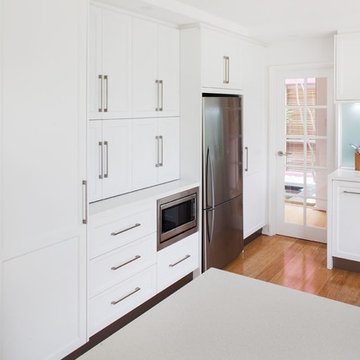
パースにある高級な中くらいなモダンスタイルのおしゃれなキッチン (一体型シンク、落し込みパネル扉のキャビネット、白いキャビネット、人工大理石カウンター、白いキッチンパネル、ガラス板のキッチンパネル、シルバーの調理設備、竹フローリング) の写真
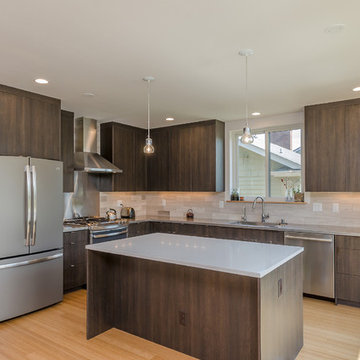
The Phinney Ridge Prefab House is a prefabricated modular home designed by Grouparchitect and built by Method Homes, the modular contractor, and Heartwood Builders, the site contractor. The Home was built offsite in modules that were shipped and assembled onsite in one day for this tight urban lot. The home features sustainable building materials and practices as well as a rooftop deck. For more information on this project, please visit: http://grouparch.com/portfolio_grouparch/phinney-ridge-prefab
Photo credit: Chad Savaikie
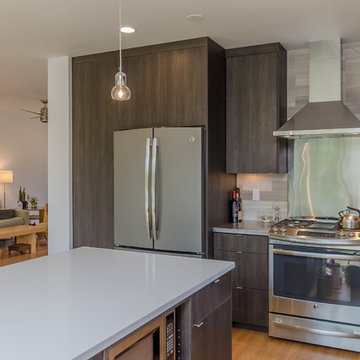
The Phinney Ridge Prefab House is a prefabricated modular home designed by Grouparchitect and built by Method Homes, the modular contractor, and Heartwood Builders, the site contractor. The Home was built offsite in modules that were shipped and assembled onsite in one day for this tight urban lot. The home features sustainable building materials and practices as well as a rooftop deck. For more information on this project, please visit: http://grouparch.com/portfolio_grouparch/phinney-ridge-prefab
Photo credit: Chad Savaikie
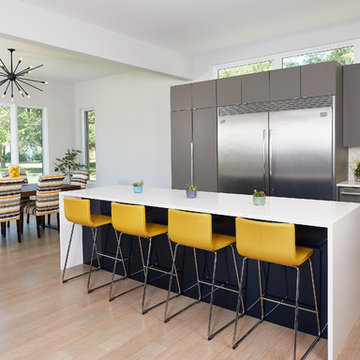
photo by Ashley Avila
グランドラピッズにあるお手頃価格の中くらいなモダンスタイルのおしゃれなキッチン (一体型シンク、フラットパネル扉のキャビネット、グレーのキャビネット、クオーツストーンカウンター、白いキッチンパネル、石タイルのキッチンパネル、シルバーの調理設備、竹フローリング) の写真
グランドラピッズにあるお手頃価格の中くらいなモダンスタイルのおしゃれなキッチン (一体型シンク、フラットパネル扉のキャビネット、グレーのキャビネット、クオーツストーンカウンター、白いキッチンパネル、石タイルのキッチンパネル、シルバーの調理設備、竹フローリング) の写真
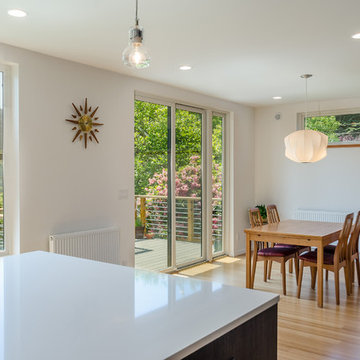
The Phinney Ridge Prefab House is a prefabricated modular home designed by Grouparchitect and built by Method Homes, the modular contractor, and Heartwood Builders, the site contractor. The Home was built offsite in modules that were shipped and assembled onsite in one day for this tight urban lot. The home features sustainable building materials and practices as well as a rooftop deck. For more information on this project, please visit: http://grouparch.com/portfolio_grouparch/phinney-ridge-prefab
Photo credit: Chad Savaikie
モダンスタイルのキッチン (竹フローリング、一体型シンク) の写真
1