モダンスタイルのキッチン (御影石カウンター) の写真

A kitchen of contrasts. Superwhite granite is teamed with dark cabinetry as the focal point at the front and on splashback, then white cabinetry with Silestone Statuario stone at the rear.

オースティンにあるお手頃価格の中くらいなモダンスタイルのおしゃれなキッチン (シングルシンク、オープンシェルフ、ステンレスキャビネット、御影石カウンター、ベージュキッチンパネル、セメントタイルのキッチンパネル、シルバーの調理設備、コンクリートの床、アイランドなし) の写真

シカゴにあるお手頃価格の広いモダンスタイルのおしゃれなキッチン (アンダーカウンターシンク、シェーカースタイル扉のキャビネット、淡色木目調キャビネット、御影石カウンター、青いキッチンパネル、ガラスタイルのキッチンパネル、黒い調理設備、ラミネートの床、アイランドなし、グレーの床、黒いキッチンカウンター) の写真
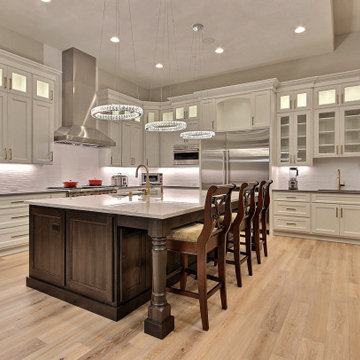
This Modern Multi-Level Home Boasts Master & Guest Suites on The Main Level + Den + Entertainment Room + Exercise Room with 2 Suites Upstairs as Well as Blended Indoor/Outdoor Living with 14ft Tall Coffered Box Beam Ceilings!

Settled within a graffiti-covered laneway in the trendy heart of Mt Lawley you will find this four-bedroom, two-bathroom home.
The owners; a young professional couple wanted to build a raw, dark industrial oasis that made use of every inch of the small lot. Amenities aplenty, they wanted their home to complement the urban inner-city lifestyle of the area.
One of the biggest challenges for Limitless on this project was the small lot size & limited access. Loading materials on-site via a narrow laneway required careful coordination and a well thought out strategy.
Paramount in bringing to life the client’s vision was the mixture of materials throughout the home. For the second story elevation, black Weathertex Cladding juxtaposed against the white Sto render creates a bold contrast.
Upon entry, the room opens up into the main living and entertaining areas of the home. The kitchen crowns the family & dining spaces. The mix of dark black Woodmatt and bespoke custom cabinetry draws your attention. Granite benchtops and splashbacks soften these bold tones. Storage is abundant.
Polished concrete flooring throughout the ground floor blends these zones together in line with the modern industrial aesthetic.
A wine cellar under the staircase is visible from the main entertaining areas. Reclaimed red brickwork can be seen through the frameless glass pivot door for all to appreciate — attention to the smallest of details in the custom mesh wine rack and stained circular oak door handle.
Nestled along the north side and taking full advantage of the northern sun, the living & dining open out onto a layered alfresco area and pool. Bordering the outdoor space is a commissioned mural by Australian illustrator Matthew Yong, injecting a refined playfulness. It’s the perfect ode to the street art culture the laneways of Mt Lawley are so famous for.
Engineered timber flooring flows up the staircase and throughout the rooms of the first floor, softening the private living areas. Four bedrooms encircle a shared sitting space creating a contained and private zone for only the family to unwind.
The Master bedroom looks out over the graffiti-covered laneways bringing the vibrancy of the outside in. Black stained Cedarwest Squareline cladding used to create a feature bedhead complements the black timber features throughout the rest of the home.
Natural light pours into every bedroom upstairs, designed to reflect a calamity as one appreciates the hustle of inner city living outside its walls.
Smart wiring links each living space back to a network hub, ensuring the home is future proof and technology ready. An intercom system with gate automation at both the street and the lane provide security and the ability to offer guests access from the comfort of their living area.
Every aspect of this sophisticated home was carefully considered and executed. Its final form; a modern, inner-city industrial sanctuary with its roots firmly grounded amongst the vibrant urban culture of its surrounds.
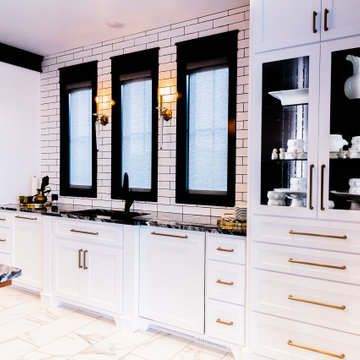
Custom kitchen cabinetry with black crown molding and white cabinets, Gold cabinet hardware, glass hutch
他の地域にあるモダンスタイルのおしゃれなアイランドキッチン (ダブルシンク、シェーカースタイル扉のキャビネット、白いキャビネット、御影石カウンター、白いキッチンパネル、サブウェイタイルのキッチンパネル、黒い調理設備、磁器タイルの床、白い床) の写真
他の地域にあるモダンスタイルのおしゃれなアイランドキッチン (ダブルシンク、シェーカースタイル扉のキャビネット、白いキャビネット、御影石カウンター、白いキッチンパネル、サブウェイタイルのキッチンパネル、黒い調理設備、磁器タイルの床、白い床) の写真
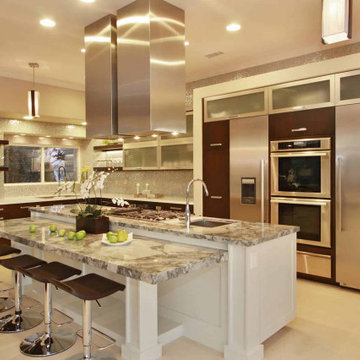
他の地域にある広いモダンスタイルのおしゃれなキッチン (アンダーカウンターシンク、ガラス扉のキャビネット、白いキャビネット、御影石カウンター、グレーのキッチンパネル、モザイクタイルのキッチンパネル、シルバーの調理設備、セラミックタイルの床、白い床、グレーのキッチンカウンター) の写真
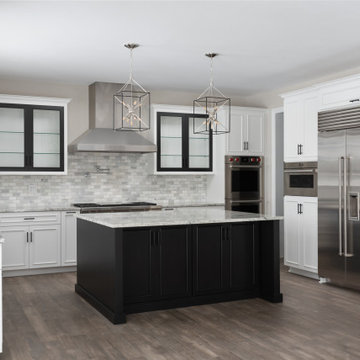
Spacious kitchen to welcome your family and friends. The black and white contrast and fixtures over the island are great touches!
シカゴにある巨大なモダンスタイルのおしゃれなキッチン (エプロンフロントシンク、白いキャビネット、グレーのキッチンパネル、シルバーの調理設備、無垢フローリング、石タイルのキッチンパネル、茶色い床、白いキッチンカウンター、御影石カウンター、落し込みパネル扉のキャビネット) の写真
シカゴにある巨大なモダンスタイルのおしゃれなキッチン (エプロンフロントシンク、白いキャビネット、グレーのキッチンパネル、シルバーの調理設備、無垢フローリング、石タイルのキッチンパネル、茶色い床、白いキッチンカウンター、御影石カウンター、落し込みパネル扉のキャビネット) の写真

Case Study House #64 K House 私たちが得意とするビスポーク・キッチン。黒御影石のワークトップ、アメリカン・ブラックウォルナットのカウンター、無垢フローリング、ドイツ製水栓器具、フィンランド製照明等、オーダーメイドでなければ得られない歓びがあります。建築に加えてキッチン、テーブル、チェア等、様々な家具のデザイン、製作、コーディネイトを行っています。今回は海を見ながら料理や食事を楽しめる様、デザインを行いました。

ロサンゼルスにある高級な広いモダンスタイルのおしゃれなキッチン (ドロップインシンク、レイズドパネル扉のキャビネット、白いキャビネット、御影石カウンター、白いキッチンパネル、御影石のキッチンパネル、シルバーの調理設備、磁器タイルの床、ベージュの床、白いキッチンカウンター、板張り天井) の写真

Le cube cuisine en renfoncement se démarque visuellement de la pièce à vivre.
Le faux plafond en décroché accentue l’effet «boite» souhaitée.
パリにある高級な中くらいなモダンスタイルのおしゃれなキッチン (アンダーカウンターシンク、インセット扉のキャビネット、グレーのキャビネット、御影石カウンター、グレーのキッチンパネル、御影石のキッチンパネル、黒い調理設備、コンクリートの床、グレーの床、グレーのキッチンカウンター) の写真
パリにある高級な中くらいなモダンスタイルのおしゃれなキッチン (アンダーカウンターシンク、インセット扉のキャビネット、グレーのキャビネット、御影石カウンター、グレーのキッチンパネル、御影石のキッチンパネル、黒い調理設備、コンクリートの床、グレーの床、グレーのキッチンカウンター) の写真
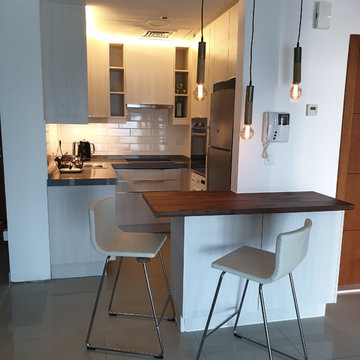
他の地域にあるお手頃価格の小さなモダンスタイルのおしゃれなキッチン (シングルシンク、フラットパネル扉のキャビネット、白いキャビネット、御影石カウンター、白いキッチンパネル、サブウェイタイルのキッチンパネル、シルバーの調理設備、グレーのキッチンカウンター) の写真
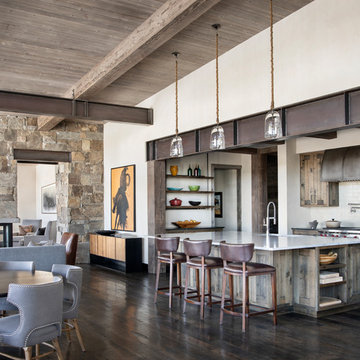
The Kitchen features an open layout great for large gatherings.
Photos by Gibeon Photography
他の地域にあるモダンスタイルのおしゃれなキッチン (御影石カウンター、ベージュキッチンパネル、シルバーの調理設備、濃色無垢フローリング、茶色い床、グレーのキッチンカウンター) の写真
他の地域にあるモダンスタイルのおしゃれなキッチン (御影石カウンター、ベージュキッチンパネル、シルバーの調理設備、濃色無垢フローリング、茶色い床、グレーのキッチンカウンター) の写真

View to kitchen from the living room. Photography by Stephen Brousseau.
シアトルにある高級な中くらいなモダンスタイルのおしゃれなコの字型キッチン (シングルシンク、フラットパネル扉のキャビネット、茶色いキャビネット、御影石カウンター、緑のキッチンパネル、石スラブのキッチンパネル、シルバーの調理設備、磁器タイルの床、アイランドなし、茶色い床、緑のキッチンカウンター) の写真
シアトルにある高級な中くらいなモダンスタイルのおしゃれなコの字型キッチン (シングルシンク、フラットパネル扉のキャビネット、茶色いキャビネット、御影石カウンター、緑のキッチンパネル、石スラブのキッチンパネル、シルバーの調理設備、磁器タイルの床、アイランドなし、茶色い床、緑のキッチンカウンター) の写真

Kitchen uses Walnut with a brown finish for all of the exposed wood surfaces. Walnut used on the slab doors are cut from the same panel to give synchronized pattern that matches vertically.
All painted cabinets are made from Alder.
Unique detail to note for the kitchen is the single seamless top shelve pieces on the top of the cook top and side wall that extend 12 feet without any gaps.
The waterfall edge granite counter top captures initial attention and is the bridge that bring together the Warm walnut kitchen with the white storage and integrated fridge.
Project By: Urban Vision Woodworks
Contact: Michael Alaman
602.882.6606
michael.alaman@yahoo.com
Instagram: www.instagram.com/urban_vision_woodworks
Materials Supplied by: Peterman Lumber, Inc.
Fontana, CA | Las Vegas, NV | Phoenix, AZ
http://petermanlumber.com/
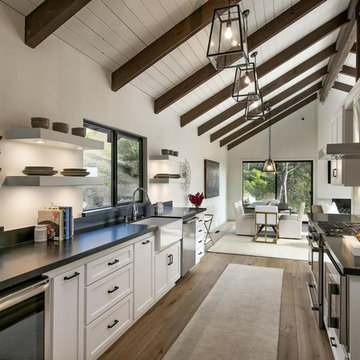
Our custom made cabinetry. with floating shelves create an open airy space. A simple blend of craftsman and modern lines is consistent throughout the home.

The Modern-Style Kitchen Includes Italian custom-made cabinetry, electrically operated, new custom-made pantries, granite backsplash, wood flooring and granite countertops. The kitchen island combined exotic quartzite and accent wood countertops. Appliances included: built-in refrigerator with custom hand painted glass panel, wolf appliances, and amazing Italian Terzani chandelier.
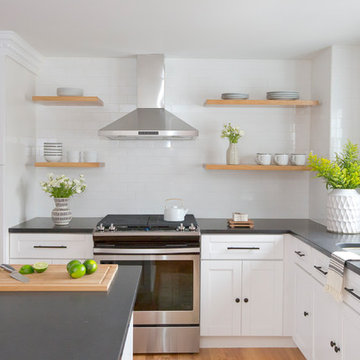
他の地域にあるお手頃価格の小さなモダンスタイルのおしゃれなキッチン (アンダーカウンターシンク、シェーカースタイル扉のキャビネット、白いキャビネット、御影石カウンター、白いキッチンパネル、サブウェイタイルのキッチンパネル、シルバーの調理設備、淡色無垢フローリング、茶色い床) の写真
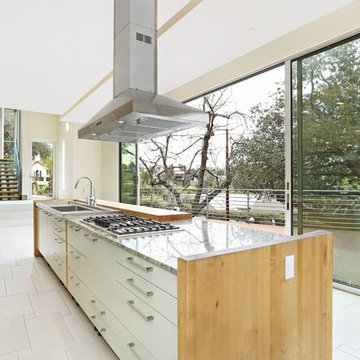
ロサンゼルスにあるお手頃価格の中くらいなモダンスタイルのおしゃれなキッチン (一体型シンク、フラットパネル扉のキャビネット、淡色木目調キャビネット、御影石カウンター、ベージュキッチンパネル、磁器タイルのキッチンパネル、シルバーの調理設備、磁器タイルの床、グレーの床) の写真
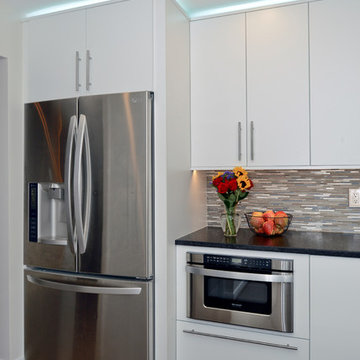
June Stanich
ワシントンD.C.にある低価格の中くらいなモダンスタイルのおしゃれなキッチン (エプロンフロントシンク、フラットパネル扉のキャビネット、白いキャビネット、御影石カウンター、茶色いキッチンパネル、モザイクタイルのキッチンパネル、シルバーの調理設備、濃色無垢フローリング) の写真
ワシントンD.C.にある低価格の中くらいなモダンスタイルのおしゃれなキッチン (エプロンフロントシンク、フラットパネル扉のキャビネット、白いキャビネット、御影石カウンター、茶色いキッチンパネル、モザイクタイルのキッチンパネル、シルバーの調理設備、濃色無垢フローリング) の写真
モダンスタイルのキッチン (御影石カウンター) の写真
1