木目調のモダンスタイルのマルチアイランドキッチンの写真
絞り込み:
資材コスト
並び替え:今日の人気順
写真 1〜20 枚目(全 31 枚)
1/4

デンバーにある中くらいなモダンスタイルのおしゃれなキッチン (アンダーカウンターシンク、フラットパネル扉のキャビネット、オレンジのキャビネット、大理石カウンター、シルバーの調理設備、無垢フローリング) の写真
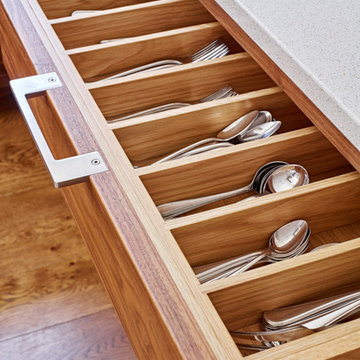
Our clients an enormous space where they wanted to incorporate a living and dining space, as well as a play area for the grandchildren with lovely views of the garden. They were very keen on having a double island; one where they could cook and prepare and another that was more for socialising. They also wanted us to incorporate the original, oak floor into the design. The homeowner was a former kitchen designer, so had a very strong vision of what she did and didn’t like. The kitchen has a very industrial, open-plan bistro feel. It has a classic front-way construction, but styled in a contemporary way. In terms of storage, there's a big walk-in larder, along with a pull-out larder for necessities. There are also big drawers under the oven, with big wide drawers adjacent to the dishwasher for cutlery and crockery. We didn't really have any obstacles to overcome as we had a really tight brief. We had to work with some height restrictions as the client wanted everything in easy reach, but really everything was ironed out in the design process. Installation took two and a half weeks. Design process was 2-3 months. This beautiful home is located in Esher, south west London and it's a big detached property with vast grounds.
Photo credit: Nicholas Yarsley
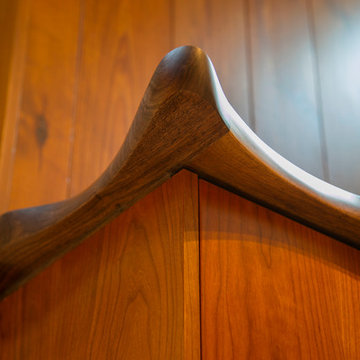
Geoffrey Hodgdon
ワシントンD.C.にある広いモダンスタイルのおしゃれなキッチン (フラットパネル扉のキャビネット、中間色木目調キャビネット、御影石カウンター、白いキッチンパネル、モザイクタイルのキッチンパネル、シルバーの調理設備、無垢フローリング) の写真
ワシントンD.C.にある広いモダンスタイルのおしゃれなキッチン (フラットパネル扉のキャビネット、中間色木目調キャビネット、御影石カウンター、白いキッチンパネル、モザイクタイルのキッチンパネル、シルバーの調理設備、無垢フローリング) の写真

Cucina e sala da pranzo. Separazione dei due ambienti tramite una porta in vetro a tutta altezza, suddivisa in tre ante. Isola cucina e isola soggiorno realizzate su misura, come tutta la parete di armadi. Piano isola realizzato in marmo CEPPO DI GRE.
Pavimentazione realizzata in marmo APARICI modello VENEZIA ELYSEE LAPPATO.
Illuminazione FLOS.
Falegnameria di IGOR LECCESE.
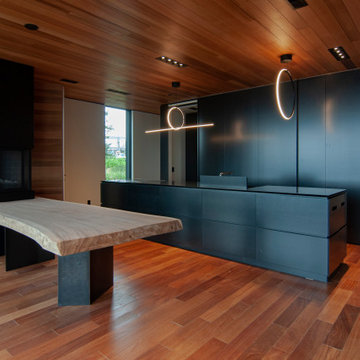
ソルトレイクシティにあるモダンスタイルのおしゃれなキッチン (フラットパネル扉のキャビネット、黒いキャビネット、黒い調理設備、無垢フローリング、黒いキッチンカウンター、板張り天井、ドロップインシンク、茶色い床) の写真
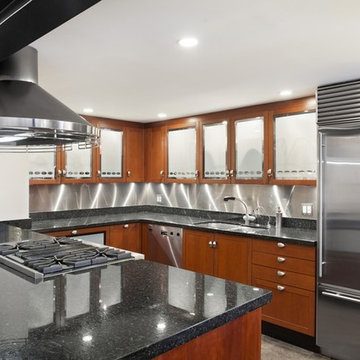
ニューヨークにあるお手頃価格の中くらいなモダンスタイルのおしゃれなキッチン (ドロップインシンク、濃色木目調キャビネット、ラミネートカウンター、緑のキッチンパネル、セメントタイルのキッチンパネル、シルバーの調理設備、ガラス扉のキャビネット) の写真
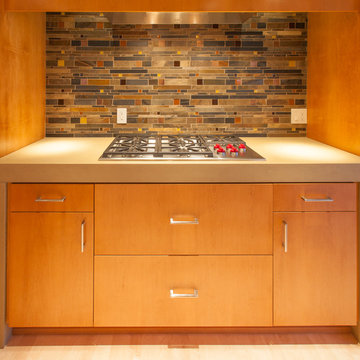
Kitchen at Wolf cooktop and tile backsplash
ミルウォーキーにあるモダンスタイルのおしゃれなキッチン (アンダーカウンターシンク、フラットパネル扉のキャビネット、ベージュのキャビネット、コンクリートカウンター、茶色いキッチンパネル、モザイクタイルのキッチンパネル、シルバーの調理設備、淡色無垢フローリング) の写真
ミルウォーキーにあるモダンスタイルのおしゃれなキッチン (アンダーカウンターシンク、フラットパネル扉のキャビネット、ベージュのキャビネット、コンクリートカウンター、茶色いキッチンパネル、モザイクタイルのキッチンパネル、シルバーの調理設備、淡色無垢フローリング) の写真
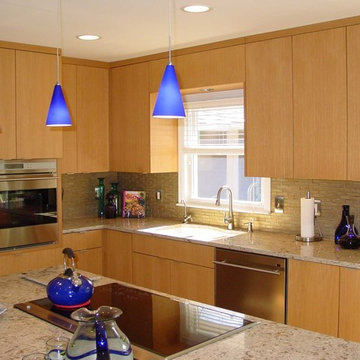
Our homeowners were looking for a very contemporary look for this remodel to match the appliances they had picked out and the features they were planning to include. We worked directly with the clients to design and remodel their entire kitchen to meet their visual appeal and even suggested some unique and functional features they could use.
To create the illusion of space within the 8 foot ceiling space, we ran the grain of the light, rift-cut, oak veneer vertically to draw attention to the height of the cabinets. We included an appliance lift for their juicer to maintain surface space, and added a special drawer for their dog's food, a pullout pantry for easy reach and depth, and extra storage space on the back of their island for functionality.
Additionally, we added a custom table to coincide with their theme and aesthetic details, even helping them find a unique metal base to match perfectly.
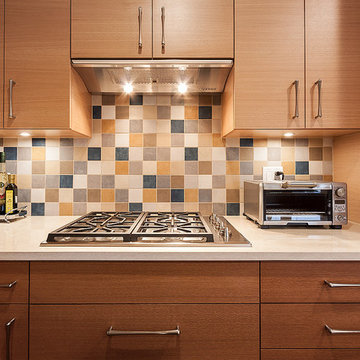
シカゴにある広いモダンスタイルのおしゃれなキッチン (アンダーカウンターシンク、フラットパネル扉のキャビネット、ベージュのキャビネット、クオーツストーンカウンター、マルチカラーのキッチンパネル、モザイクタイルのキッチンパネル、シルバーの調理設備、無垢フローリング、茶色い床、白いキッチンカウンター) の写真
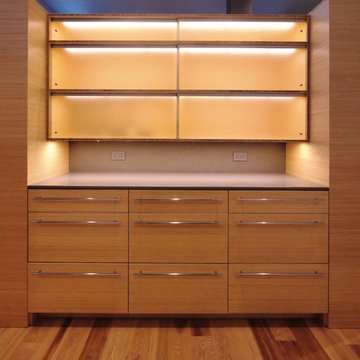
This is a view of the custom built-in china cabinet in the center island of the Kitchen. The Kitchen and Dining cabinets are Plyboo and low iron satin glass. The countertops are quartz.
Photo: David H. Lidsky Architect
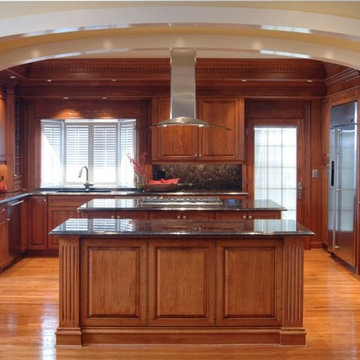
ヒューストンにある中くらいなモダンスタイルのおしゃれなキッチン (インセット扉のキャビネット、中間色木目調キャビネット、御影石カウンター、グレーのキッチンパネル、シルバーの調理設備、淡色無垢フローリング) の写真
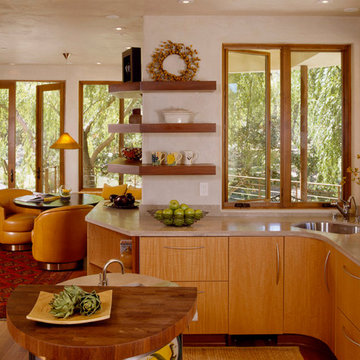
サクラメントにあるモダンスタイルのおしゃれなキッチン (アンダーカウンターシンク、フラットパネル扉のキャビネット、淡色木目調キャビネット、大理石カウンター、ベージュキッチンパネル、シルバーの調理設備、無垢フローリング) の写真
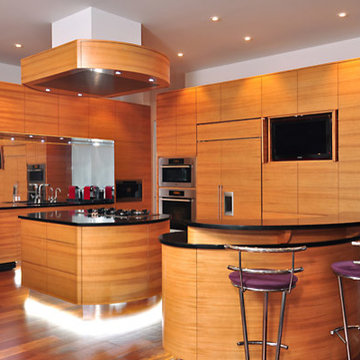
シャーロットにある広いモダンスタイルのおしゃれなキッチン (フラットパネル扉のキャビネット、中間色木目調キャビネット、メタリックのキッチンパネル、ミラータイルのキッチンパネル、パネルと同色の調理設備、無垢フローリング、茶色い床、黒いキッチンカウンター) の写真
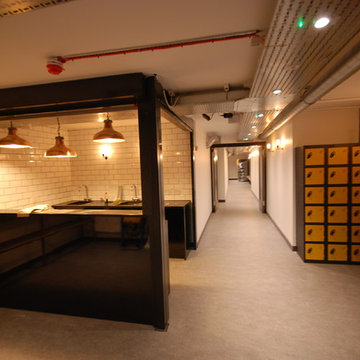
Amtech Team
ロンドンにあるお手頃価格の小さなモダンスタイルのおしゃれなキッチン (ドロップインシンク、御影石カウンター、セメントタイルのキッチンパネル、リノリウムの床) の写真
ロンドンにあるお手頃価格の小さなモダンスタイルのおしゃれなキッチン (ドロップインシンク、御影石カウンター、セメントタイルのキッチンパネル、リノリウムの床) の写真
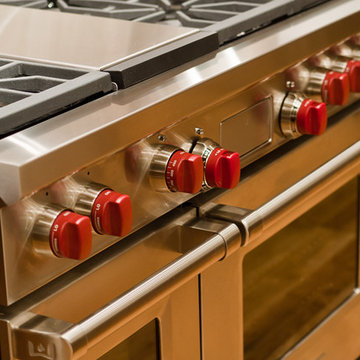
This beautiful custom home has it all with the grand double door entry, modern open layout, contemporary kitchen and lavish master suite. Light hardwood floors and white walls give an elegant art gallery feel that makes this home very warm and inviting.

Geoffrey Hodgdon
ワシントンD.C.にある広いモダンスタイルのおしゃれなキッチン (フラットパネル扉のキャビネット、中間色木目調キャビネット、御影石カウンター、白いキッチンパネル、モザイクタイルのキッチンパネル、シルバーの調理設備、無垢フローリング) の写真
ワシントンD.C.にある広いモダンスタイルのおしゃれなキッチン (フラットパネル扉のキャビネット、中間色木目調キャビネット、御影石カウンター、白いキッチンパネル、モザイクタイルのキッチンパネル、シルバーの調理設備、無垢フローリング) の写真
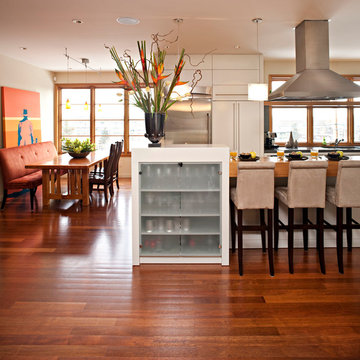
カルガリーにあるラグジュアリーな広いモダンスタイルのおしゃれなキッチン (フラットパネル扉のキャビネット、白いキャビネット、木材カウンター、シルバーの調理設備、無垢フローリング) の写真
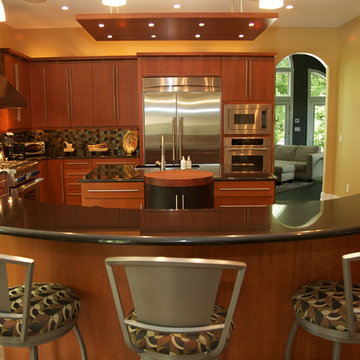
This original kitchen design by Sensory Six unites function and beauty.
• Two islands, one as the main efficient food preparation area and the other has curved multi-level countertops for dining and entertaining
• Very efficient triangular workspace with key appliances (Thermador) and generous and well-situated storage
• Custom lit soffits; clear and frosted pendant lights over the curved island; and a custom cherry wood canopy
• Organic components including large windows over the custom curved banquette that bring the outdoor beauty of the trees inside; a Lyptus butcher block in the center of the room; cherry wood cabinets, granite countertops; stone tile flooring; and a glass mosaic tiled backsplash
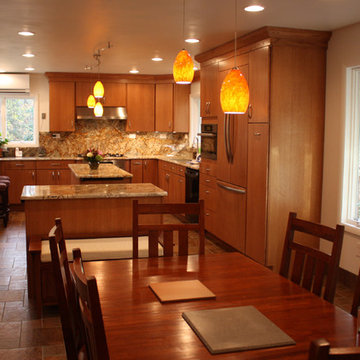
We opened up this kitchen into the dining area which added more natural light. The family wanted to make sure the kitchen was handicap accessible for their son. We made sure that the aisle were wide enough for the wheelchair. The open shelf island was made specifically for the customer's son. This is his place that he can store his belonging with easy access. The customer fell in love with the Typhoon Bordeaux granite and we helped him select cabinets that would compliment the granite. We selected the flat panel cabinets in oak for a modern look but also for durability. Photographer: Ilona Kalimov
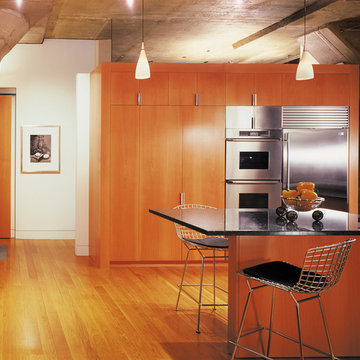
ニューヨークにある高級な中くらいなモダンスタイルのおしゃれなキッチン (フラットパネル扉のキャビネット、中間色木目調キャビネット、御影石カウンター、シルバーの調理設備、淡色無垢フローリング) の写真
木目調のモダンスタイルのマルチアイランドキッチンの写真
1