白いモダンスタイルのキッチン (合板フローリング) の写真
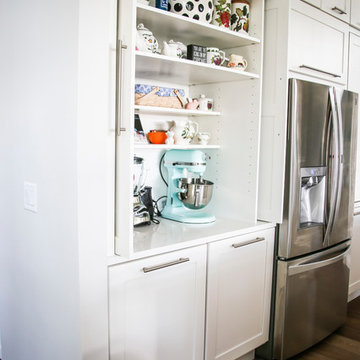
マイアミにある中くらいなモダンスタイルのおしゃれなキッチン (シングルシンク、落し込みパネル扉のキャビネット、白いキャビネット、大理石カウンター、グレーのキッチンパネル、メタルタイルのキッチンパネル、シルバーの調理設備、合板フローリング、茶色い床、マルチカラーのキッチンカウンター) の写真
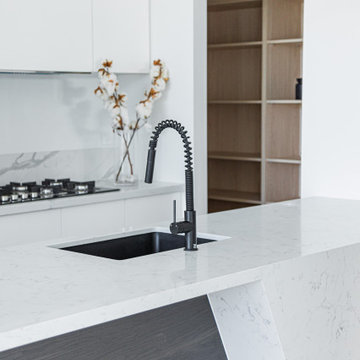
Speaking for itself, this spectacular kitchen is an icon of what a kitchen today should look like. With a dark oak featured Barack that contrasts greatly with the white cabinetry and light oak walk-in pantry. A beautiful large island with an angled stone feature giving the kitchen a unique finish instantly. Adding to the uniqueness is the change of tone once you reach the cooktop area. the soft marble stone feature of the island becomes a very distinct and veiny Calcutta finish being borders by an ultra white splashback.

真っ白のキッチンは清潔感あふれる空間。玄関から廊下を通りリビング・ダイニングまでの落ち着いたダークブラウンとは対照的にした。お料理好きの奥さまの為に大容量の収納を設け、設備機器もガスオーブン・ミーレの食洗機を設置。
他の地域にある広いモダンスタイルのおしゃれなキッチン (インセット扉のキャビネット、白いキャビネット、人工大理石カウンター、白いキッチンパネル、合板フローリング、アイランドなし、白い床、白いキッチンカウンター、クロスの天井) の写真
他の地域にある広いモダンスタイルのおしゃれなキッチン (インセット扉のキャビネット、白いキャビネット、人工大理石カウンター、白いキッチンパネル、合板フローリング、アイランドなし、白い床、白いキッチンカウンター、クロスの天井) の写真
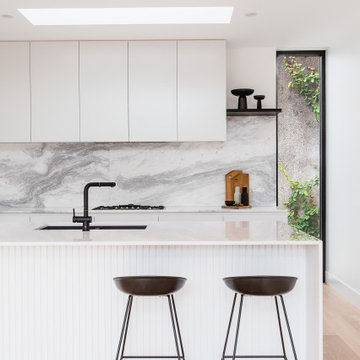
design consultation and 3d visualization. Brighton Kitchen design
メルボルンにあるお手頃価格の中くらいなモダンスタイルのおしゃれなキッチン (アンダーカウンターシンク、フラットパネル扉のキャビネット、白いキャビネット、人工大理石カウンター、グレーのキッチンパネル、大理石のキッチンパネル、黒い調理設備、合板フローリング、ベージュの床、白いキッチンカウンター、折り上げ天井) の写真
メルボルンにあるお手頃価格の中くらいなモダンスタイルのおしゃれなキッチン (アンダーカウンターシンク、フラットパネル扉のキャビネット、白いキャビネット、人工大理石カウンター、グレーのキッチンパネル、大理石のキッチンパネル、黒い調理設備、合板フローリング、ベージュの床、白いキッチンカウンター、折り上げ天井) の写真
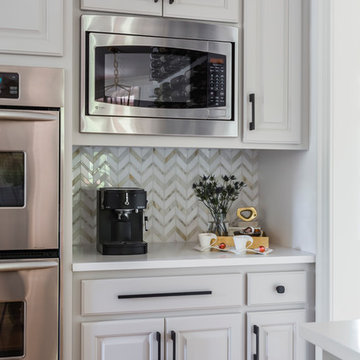
ローリーにある高級な中くらいなモダンスタイルのおしゃれなキッチン (アンダーカウンターシンク、レイズドパネル扉のキャビネット、ベージュのキャビネット、珪岩カウンター、白いキッチンパネル、大理石のキッチンパネル、シルバーの調理設備、合板フローリング、黄色い床、白いキッチンカウンター) の写真
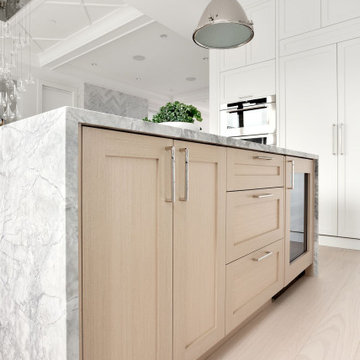
Perfect paring of wood and stone on this eyecatching island. This kitchen features a marbled waterfall edge countertop, hugging a white oak shaker door.
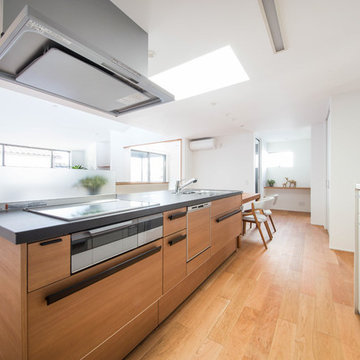
二世帯住宅
他の地域にあるモダンスタイルのおしゃれなキッチン (アンダーカウンターシンク、フラットパネル扉のキャビネット、中間色木目調キャビネット、シルバーの調理設備、合板フローリング、茶色い床、黒いキッチンカウンター) の写真
他の地域にあるモダンスタイルのおしゃれなキッチン (アンダーカウンターシンク、フラットパネル扉のキャビネット、中間色木目調キャビネット、シルバーの調理設備、合板フローリング、茶色い床、黒いキッチンカウンター) の写真
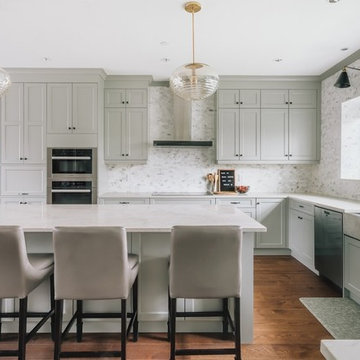
Kitchen Design at William Residence (Custom Home) Designed by Linhan Design.
A Transitional kitchen design with marble mosaic finished wall. The white color made the area bright with clean lines on the cabinetry. The under counter sink makes the counter top very sleek and stylish making the area a bit larger.
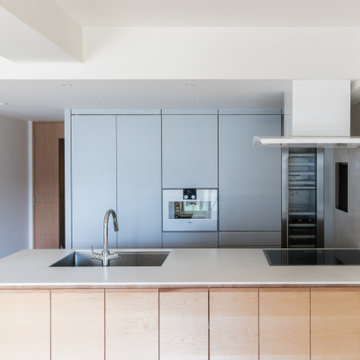
千葉県幕張にある築10年ほどのマンションのリノベーション。新築購入時に設置されたキッチンが傷んできたのと収納量の不足、またダイニングに面してより開放的な調理空間を実現したいとの理由から計画がスタートした。
キッチン天板はコーリアン(人造大理石)、突板の木材は楓(メープル)、設備機器はガゲナウのIHクッカーと食洗機キッチンがビルトインされている。背面収納の扉はメラミン化粧板で、やはりビルトインのガゲナウのスチームオーブン、ワインセラーが設置されている。キッチン側面の壁には大判タイルが張られている。
施主ご夫婦は、モダンでシンプル、同時に肌触りの良い温かみを感じられるキッチン空間を望まれた。 またショールームを訪問してドイツの高級住設機器を扱うガゲナウの製品を気に入られ、これをふんだんに使用している。
金物一つまで厳選した高級仕様のキッチンである。
キッチンに合わせて、書斎の造り付けの本棚とトイレも合わせて改修を行っている。
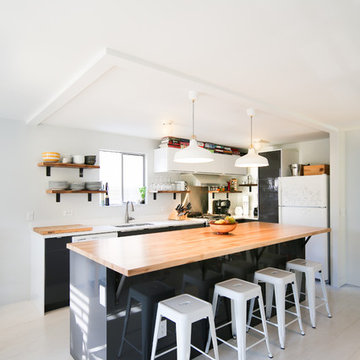
Studio Zerbey Architecture + Design
シアトルにあるお手頃価格の中くらいなモダンスタイルのおしゃれなキッチン (シングルシンク、フラットパネル扉のキャビネット、白いキャビネット、木材カウンター、白いキッチンパネル、シルバーの調理設備、合板フローリング) の写真
シアトルにあるお手頃価格の中くらいなモダンスタイルのおしゃれなキッチン (シングルシンク、フラットパネル扉のキャビネット、白いキャビネット、木材カウンター、白いキッチンパネル、シルバーの調理設備、合板フローリング) の写真
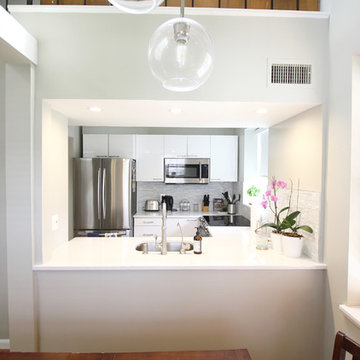
Open kitchen to dining area
ワシントンD.C.にあるお手頃価格の小さなモダンスタイルのおしゃれなキッチン (アンダーカウンターシンク、フラットパネル扉のキャビネット、白いキャビネット、大理石カウンター、グレーのキッチンパネル、ガラスタイルのキッチンパネル、シルバーの調理設備、合板フローリング、白いキッチンカウンター) の写真
ワシントンD.C.にあるお手頃価格の小さなモダンスタイルのおしゃれなキッチン (アンダーカウンターシンク、フラットパネル扉のキャビネット、白いキャビネット、大理石カウンター、グレーのキッチンパネル、ガラスタイルのキッチンパネル、シルバーの調理設備、合板フローリング、白いキッチンカウンター) の写真
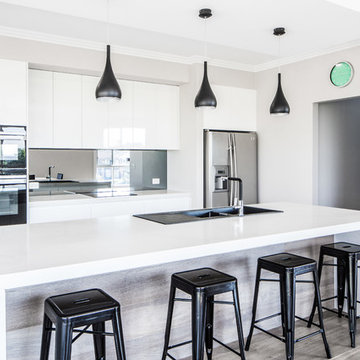
With a luxurious modern aesthetic, this new kitchen was designed for a young family of four moving into their brand new home.
Catering to a specific request for an engineered stone that looked like marble, our designer incorporated 60mm Calcutta Nuvo on the benchtops and island with waterfall ends. This option ensures durability without compromising on style. The butler’s kitchen sits away from the main kitchen space housing the pantry, every day appliances and a secondary sink for faster, tidier entertaining. The floorboard timber feature at the back of the island connects the kitchen to the surrounding dining and living area making this space the cornerstone of the home.
create@shayben.com
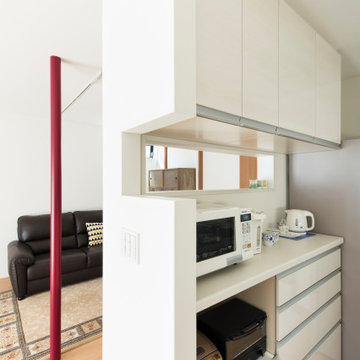
リビングに続く小窓は、閉鎖的になりがちなキッチンでの作業を楽しみに変えると共に、空間を広く感じせせる装置。
東京23区にあるお手頃価格の中くらいなモダンスタイルのおしゃれなキッチン (一体型シンク、フラットパネル扉のキャビネット、白いキャビネット、人工大理石カウンター、白いキッチンパネル、合板フローリング、白い床、白いキッチンカウンター、塗装板張りの天井) の写真
東京23区にあるお手頃価格の中くらいなモダンスタイルのおしゃれなキッチン (一体型シンク、フラットパネル扉のキャビネット、白いキャビネット、人工大理石カウンター、白いキッチンパネル、合板フローリング、白い床、白いキッチンカウンター、塗装板張りの天井) の写真
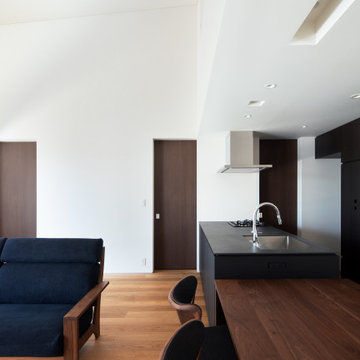
オーダーメイドのキッチン
撮影 岡本 公二
福岡にある中くらいなモダンスタイルのおしゃれなキッチン (アンダーカウンターシンク、フラットパネル扉のキャビネット、濃色木目調キャビネット、クオーツストーンカウンター、黒いキッチンパネル、塗装板のキッチンパネル、黒い調理設備、合板フローリング、茶色い床、黒いキッチンカウンター、クロスの天井) の写真
福岡にある中くらいなモダンスタイルのおしゃれなキッチン (アンダーカウンターシンク、フラットパネル扉のキャビネット、濃色木目調キャビネット、クオーツストーンカウンター、黒いキッチンパネル、塗装板のキッチンパネル、黒い調理設備、合板フローリング、茶色い床、黒いキッチンカウンター、クロスの天井) の写真

吹き抜けよりキッチンを見下ろす。
[Photo 西岡千春]
他の地域にある小さなモダンスタイルのおしゃれなキッチン (一体型シンク、フラットパネル扉のキャビネット、中間色木目調キャビネット、ステンレスカウンター、茶色いキッチンパネル、シルバーの調理設備、合板フローリング、茶色い床) の写真
他の地域にある小さなモダンスタイルのおしゃれなキッチン (一体型シンク、フラットパネル扉のキャビネット、中間色木目調キャビネット、ステンレスカウンター、茶色いキッチンパネル、シルバーの調理設備、合板フローリング、茶色い床) の写真
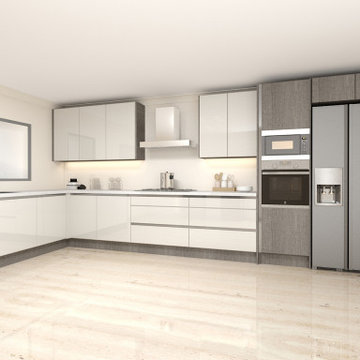
Handleless Modern Kitchen with dinning area cashmere white, granite worktop finish and you may look at this easyline golden profile Handle L Shape Kitchen.
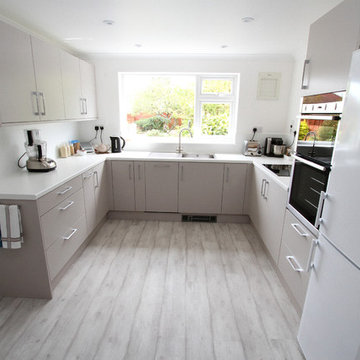
A U-shaped kitchen with laminated tops, integrated appliances and PWS Cashmere doors.
ウィルトシャーにある高級な中くらいなモダンスタイルのおしゃれなキッチン (ドロップインシンク、フラットパネル扉のキャビネット、ベージュのキャビネット、ラミネートカウンター、マルチカラーのキッチンパネル、黒い調理設備、合板フローリング、アイランドなし) の写真
ウィルトシャーにある高級な中くらいなモダンスタイルのおしゃれなキッチン (ドロップインシンク、フラットパネル扉のキャビネット、ベージュのキャビネット、ラミネートカウンター、マルチカラーのキッチンパネル、黒い調理設備、合板フローリング、アイランドなし) の写真
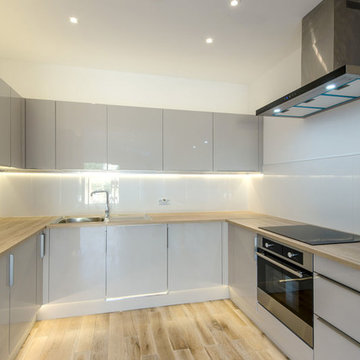
Wrap around extension with suspended first floor on RSJ steels. The new extension has accommodated a new downstairs bathroom with a shower, large kitchen with the island, dining room and new reception area, the client also has 4 meters out the rear of new paving to create indoors and outdoors look.
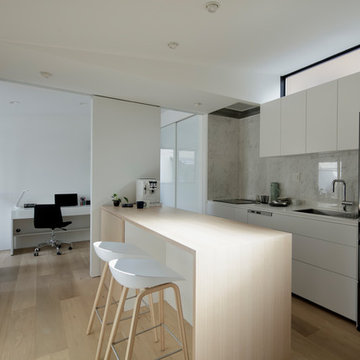
カウンターは腕の良い大工さんが造作で作って下さいました。
オーク材を使用しています。
レンジフードは天井埋め込みとしてスッキリ納めています。
東京23区にあるモダンスタイルのおしゃれなキッチン (アンダーカウンターシンク、白いキャビネット、人工大理石カウンター、白いキッチンパネル、大理石のキッチンパネル、黒い調理設備、合板フローリング、アイランドなし、ベージュの床、白いキッチンカウンター、フラットパネル扉のキャビネット) の写真
東京23区にあるモダンスタイルのおしゃれなキッチン (アンダーカウンターシンク、白いキャビネット、人工大理石カウンター、白いキッチンパネル、大理石のキッチンパネル、黒い調理設備、合板フローリング、アイランドなし、ベージュの床、白いキッチンカウンター、フラットパネル扉のキャビネット) の写真
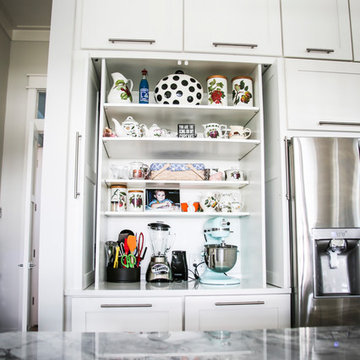
マイアミにある中くらいなモダンスタイルのおしゃれなキッチン (シングルシンク、落し込みパネル扉のキャビネット、白いキャビネット、大理石カウンター、グレーのキッチンパネル、メタルタイルのキッチンパネル、シルバーの調理設備、合板フローリング、茶色い床、マルチカラーのキッチンカウンター) の写真
白いモダンスタイルのキッチン (合板フローリング) の写真
1