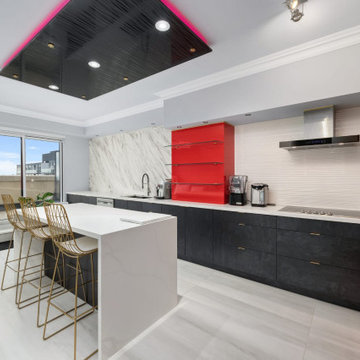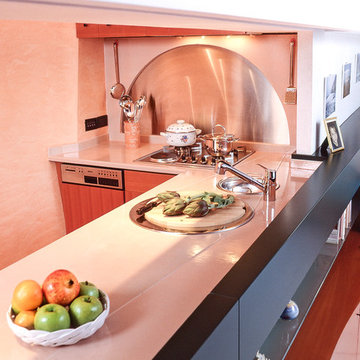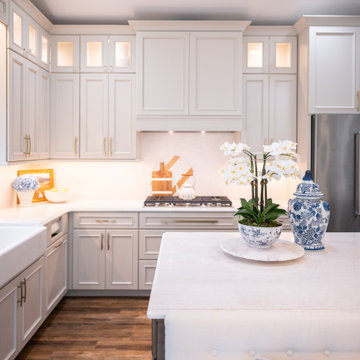ピンクのモダンスタイルのL型キッチン (白いキッチンカウンター) の写真
絞り込み:
資材コスト
並び替え:今日の人気順
写真 1〜4 枚目(全 4 枚)
1/5

Incorporating bold colors and patterns, this project beautifully reflects our clients' dynamic personalities. Clean lines, modern elements, and abundant natural light enhance the home, resulting in a harmonious fusion of design and personality.
The kitchen seamlessly extends the bold theme with teal backsplash tiles. It offers a functional layout, a roomy island, and convenient island seating, combining practicality with aesthetics.
---
Project by Wiles Design Group. Their Cedar Rapids-based design studio serves the entire Midwest, including Iowa City, Dubuque, Davenport, and Waterloo, as well as North Missouri and St. Louis.
For more about Wiles Design Group, see here: https://wilesdesigngroup.com/
To learn more about this project, see here: https://wilesdesigngroup.com/cedar-rapids-modern-home-renovation

An L shape kitchen with an Island and a breakfast counter. The waterfall edge island is designed with a white + light grey grains engineered quartz which serves as a centerpiece. Our customer was open to experiment with some bold colors which encouraged us to add the color Bright Red to the space and to compliment the color we added Dark grey PET Oxidized Matt cabinets with gold plated deep j handles to keep up the elegance.
The backsplash design elevates the whole space making it look bigger .

他の地域にあるお手頃価格の小さなモダンスタイルのおしゃれなキッチン (ドロップインシンク、フラットパネル扉のキャビネット、淡色木目調キャビネット、磁器タイルの床、アイランドなし、白い床、白いキッチンカウンター) の写真

This beautiful, light-filled home radiates timeless elegance with a neutral palette and subtle blue accents. Thoughtful interior layouts optimize flow and visibility, prioritizing guest comfort for entertaining.
The kitchen seamlessly integrates with the open-concept living area, featuring a thoughtful layout that accommodates dining, entertaining, and abundant functional features.
---
Project by Wiles Design Group. Their Cedar Rapids-based design studio serves the entire Midwest, including Iowa City, Dubuque, Davenport, and Waterloo, as well as North Missouri and St. Louis.
For more about Wiles Design Group, see here: https://wilesdesigngroup.com/
To learn more about this project, see here: https://wilesdesigngroup.com/swisher-iowa-new-construction-home-design
ピンクのモダンスタイルのL型キッチン (白いキッチンカウンター) の写真
1