黒いモダンスタイルのキッチン (無垢フローリング) の写真
絞り込み:
資材コスト
並び替え:今日の人気順
写真 701〜720 枚目(全 1,052 枚)
1/4
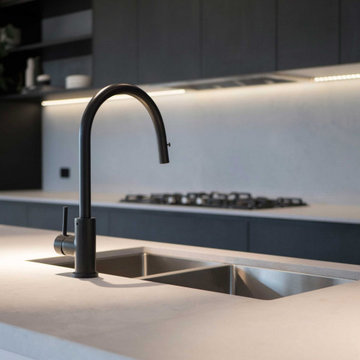
メルボルンにある高級な広いモダンスタイルのおしゃれなアイランドキッチン (アンダーカウンターシンク、黒いキャビネット、グレーのキッチンパネル、黒い調理設備、無垢フローリング、茶色い床、グレーのキッチンカウンター) の写真
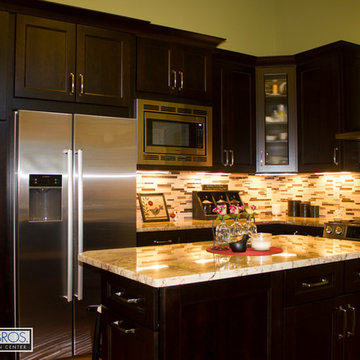
Cierra Ohara Photography
シンシナティにあるモダンスタイルのおしゃれなキッチン (ダブルシンク、シェーカースタイル扉のキャビネット、濃色木目調キャビネット、御影石カウンター、ベージュキッチンパネル、石タイルのキッチンパネル、シルバーの調理設備、無垢フローリング) の写真
シンシナティにあるモダンスタイルのおしゃれなキッチン (ダブルシンク、シェーカースタイル扉のキャビネット、濃色木目調キャビネット、御影石カウンター、ベージュキッチンパネル、石タイルのキッチンパネル、シルバーの調理設備、無垢フローリング) の写真
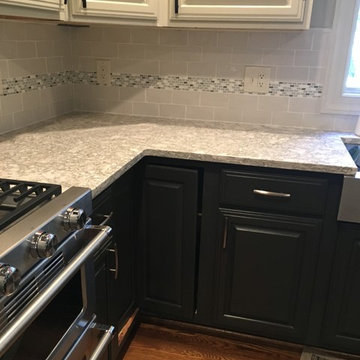
ニューアークにある中くらいなモダンスタイルのおしゃれなキッチン (エプロンフロントシンク、レイズドパネル扉のキャビネット、クオーツストーンカウンター、グレーのキッチンパネル、セラミックタイルのキッチンパネル、シルバーの調理設備、無垢フローリング) の写真
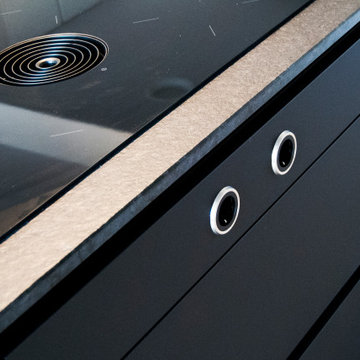
Un binomio de contrastes define la identidad de esta cocina.
Fusionando blanco y negro, se trata de un espacio abierto por completo al salón-comedor.
Para exprimir al máximo su funcionalidad, añadimos la placa de cocción BORA en la isla central, prescindiendo así de campana extractora en el techo y orientando la zona de cocción hacia la sala para poder disfrutar de la compañía mienstras cocinamos.
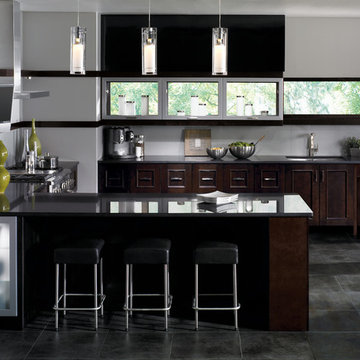
Kitchen design by Astrid Newton Rush Interiors
FCD: How does your design process work?
Astrid: My design process begins with getting to know my clients and observing the space in which they live. I ask questions, I listen and I take notes. I trust in my instincts. I am very open and honest with my clients. I tell them if I think they are on the wrong track or making poor decisions. As for the process itself, I believe in inspiration and doing the right thing. This applies to both people and place. I like to involve my clients in the choices I make for them. I aim to create a home environment that they will appreciate and enjoy when my work is finished.
FCD: Our last job together was the modern kitchen and I saw how closely you worked with our kitchen design and the owners wishes. It was truly a collaboration and the end result showed all the hard work that went into the design.
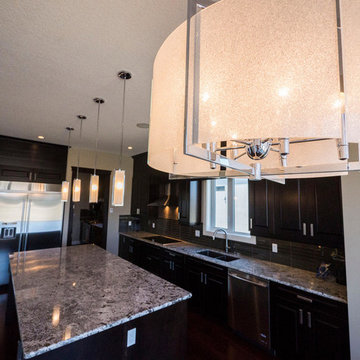
Digital Video Listings
エドモントンにあるラグジュアリーな広いモダンスタイルのおしゃれなアイランドキッチン (濃色木目調キャビネット、御影石カウンター、茶色いキッチンパネル、セラミックタイルのキッチンパネル、シルバーの調理設備、無垢フローリング) の写真
エドモントンにあるラグジュアリーな広いモダンスタイルのおしゃれなアイランドキッチン (濃色木目調キャビネット、御影石カウンター、茶色いキッチンパネル、セラミックタイルのキッチンパネル、シルバーの調理設備、無垢フローリング) の写真
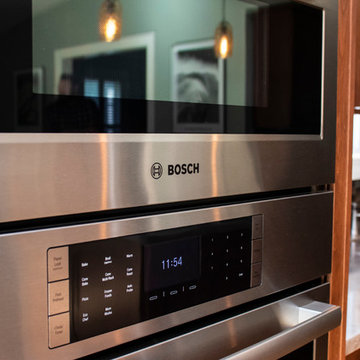
プロビデンスにある高級な広いモダンスタイルのおしゃれなキッチン (アンダーカウンターシンク、落し込みパネル扉のキャビネット、濃色木目調キャビネット、珪岩カウンター、メタリックのキッチンパネル、モザイクタイルのキッチンパネル、シルバーの調理設備、無垢フローリング、茶色い床、マルチカラーのキッチンカウンター) の写真
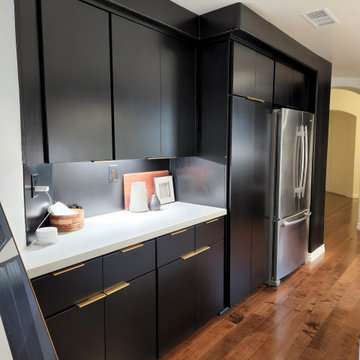
ロサンゼルスにあるモダンスタイルのおしゃれなキッチン (エプロンフロントシンク、フラットパネル扉のキャビネット、黒いキャビネット、クオーツストーンカウンター、白いキッチンパネル、クオーツストーンのキッチンパネル、シルバーの調理設備、無垢フローリング、アイランドなし、白いキッチンカウンター) の写真
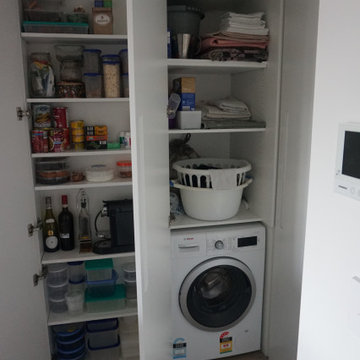
Entering kitchen from hallway to the right, white 2 pak polyurethane kitchen with stone top and splash back. Gripless handles, soft close fittings on door and drawers, ceiling downlights, floor ceiling cabinetry
Kitchen was opened up by removing the return peninsula and turned into a galley style kitchen
Pantry unit next to laundry behind doors, where this was originally in an enclosed space now is open creating more space in and around the kitchen
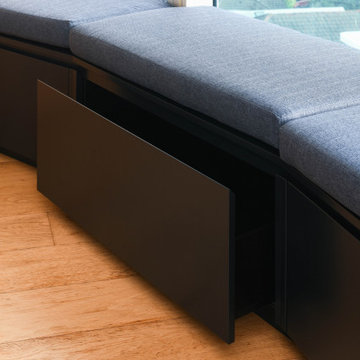
シドニーにある高級な中くらいなモダンスタイルのおしゃれなキッチン (アンダーカウンターシンク、フラットパネル扉のキャビネット、青いキャビネット、大理石カウンター、無垢フローリング、茶色い床、緑のキッチンカウンター) の写真
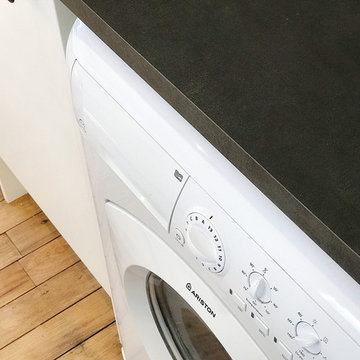
オークランドにある低価格の中くらいなモダンスタイルのおしゃれなキッチン (ドロップインシンク、フラットパネル扉のキャビネット、白いキャビネット、ラミネートカウンター、白いキッチンパネル、サブウェイタイルのキッチンパネル、無垢フローリング、アイランドなし、黒いキッチンカウンター) の写真
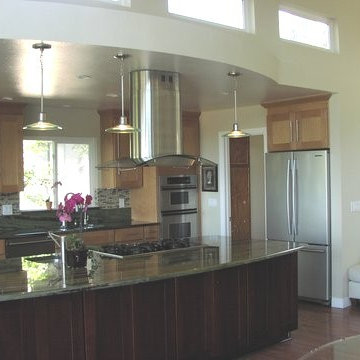
Ocean view custom home
Major remodel with new lifted high vault ceiling and ribbnon windows above clearstory http://ZenArchitect.com
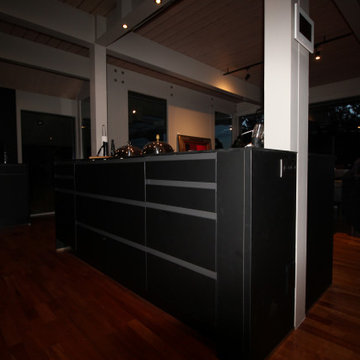
Rénovation complète d'une cuisine - Total look noir pour un style élégant.
他の地域にある高級な広いモダンスタイルのおしゃれなキッチン (シングルシンク、黒いキャビネット、黒いキッチンパネル、黒い調理設備、無垢フローリング、黒いキッチンカウンター) の写真
他の地域にある高級な広いモダンスタイルのおしゃれなキッチン (シングルシンク、黒いキャビネット、黒いキッチンパネル、黒い調理設備、無垢フローリング、黒いキッチンカウンター) の写真
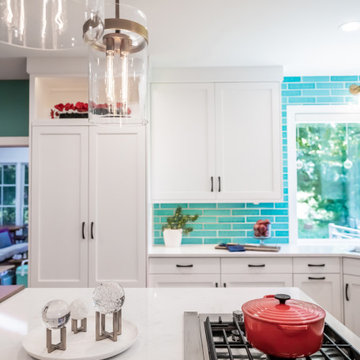
Incorporating bold colors and patterns, this project beautifully reflects our clients' dynamic personalities. Clean lines, modern elements, and abundant natural light enhance the home, resulting in a harmonious fusion of design and personality.
The kitchen seamlessly extends the bold theme with teal backsplash tiles. It offers a functional layout, a roomy island, and convenient island seating, combining practicality with aesthetics.
---
Project by Wiles Design Group. Their Cedar Rapids-based design studio serves the entire Midwest, including Iowa City, Dubuque, Davenport, and Waterloo, as well as North Missouri and St. Louis.
For more about Wiles Design Group, see here: https://wilesdesigngroup.com/
To learn more about this project, see here: https://wilesdesigngroup.com/cedar-rapids-modern-home-renovation
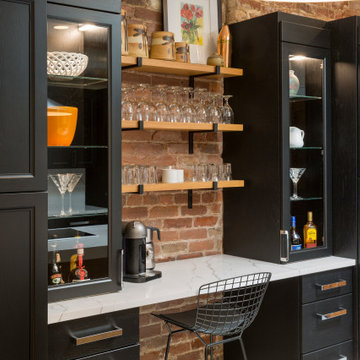
シンシナティにある高級な中くらいなモダンスタイルのおしゃれなキッチン (フラットパネル扉のキャビネット、濃色木目調キャビネット、クオーツストーンカウンター、茶色いキッチンパネル、レンガのキッチンパネル、シルバーの調理設備、無垢フローリング、グレーの床、白いキッチンカウンター) の写真
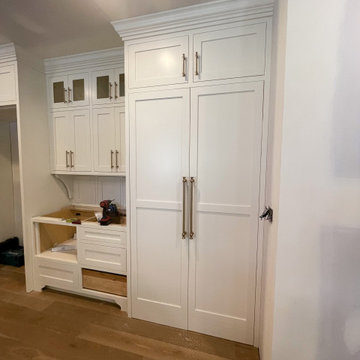
Can you believe that this cabinet is actually a walk-in pantry?!?
Swipe to see all the details of this gorgeous white kitchen we finished this month!
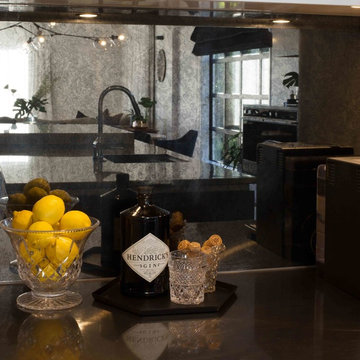
The brief for this new build - to balance luxe and glamour with urban industrial. Creating a new home from scratch was a chance for this couple to build a home that not only practically suited the needs of a busy family, but was also stylish and stood apart. Rich and tactile materials combine to create a moody palette - concrete look tiles used on floors and walls, rusticated timber flooring, metallic cabinetry, statement stone and antiqued glass.
Furniture and furnishings continue the balance of style and function - custom pieces in textiles that will hold their stylish looks for many years to come. The finished home is relaxed but most definitely stylish - and a unique reflection of the personalities of this family.
Photo | Emily Chalk www.livelovelaugh.co.nz
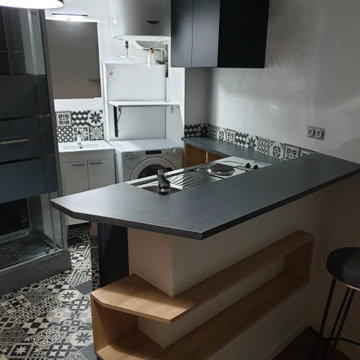
Rénovation d'un studio pour location en meublé. Intégration d'une salle d'eau avec douche , lavabo, machine a laver, et modification de la cuisine avec kitchenette et bar snack. Réalisation de rangement sur mesure et un coin nuit avec un lit une personne. Le tout dans 13m2. Les toilettes privative restant sur le palier.
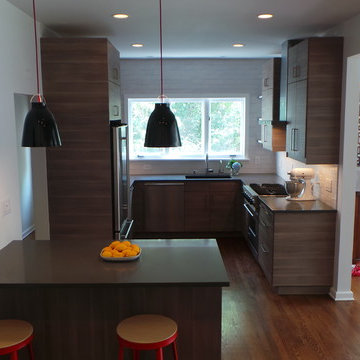
Ikea kitchen makeover in Maplewood, NJ for a stylish 1930s Art Deco home. Previously dark and enclosed, the kitchen was expanded into the breakfast nook and opened up into the dining room for better entertaining flow. Construction by Best Carpenters.
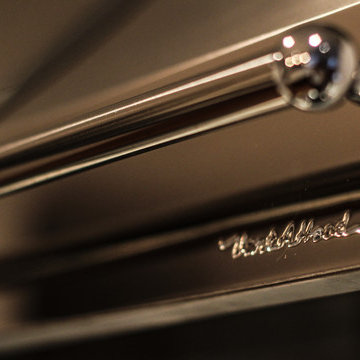
アトランタにある高級な広いモダンスタイルのおしゃれなキッチン (アンダーカウンターシンク、レイズドパネル扉のキャビネット、白いキャビネット、クオーツストーンカウンター、マルチカラーのキッチンパネル、石タイルのキッチンパネル、シルバーの調理設備、無垢フローリング) の写真
黒いモダンスタイルのキッチン (無垢フローリング) の写真
36