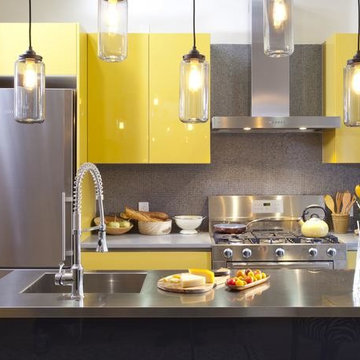モダンスタイルのダイニングキッチン (黄色いキャビネット) の写真
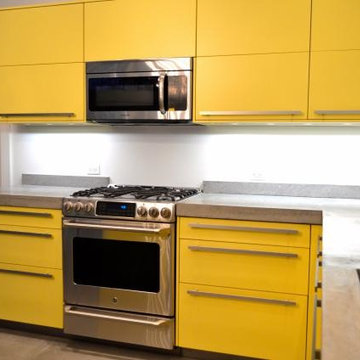
ニューヨークにあるお手頃価格の中くらいなモダンスタイルのおしゃれなキッチン (ドロップインシンク、フラットパネル扉のキャビネット、黄色いキャビネット、人工大理石カウンター、カラー調理設備、セラミックタイルの床) の写真

カルガリーにある高級な広いモダンスタイルのおしゃれなキッチン (アンダーカウンターシンク、黄色いキャビネット、御影石カウンター、白いキッチンパネル、シルバーの調理設備、セラミックタイルの床、アイランドなし、フラットパネル扉のキャビネット、メタルタイルのキッチンパネル、ベージュの床) の写真

サンフランシスコにある中くらいなモダンスタイルのおしゃれなキッチン (アンダーカウンターシンク、フラットパネル扉のキャビネット、黄色いキャビネット、クオーツストーンカウンター、白いキッチンパネル、磁器タイルのキッチンパネル、シルバーの調理設備、無垢フローリング、アイランドなし、茶色い床、白いキッチンカウンター) の写真

Daylight from multiple directions, alongside yellow accents in the interior of cabinetry create a bright and inviting space, all while providing the practical benefit of well illuminated work surfaces.

Anne Schwartz
グロスタシャーにある中くらいなモダンスタイルのおしゃれなキッチン (フラットパネル扉のキャビネット、黄色いキャビネット、白いキッチンパネル、大理石のキッチンパネル、茶色い床、ダブルシンク、シルバーの調理設備、淡色無垢フローリング) の写真
グロスタシャーにある中くらいなモダンスタイルのおしゃれなキッチン (フラットパネル扉のキャビネット、黄色いキャビネット、白いキッチンパネル、大理石のキッチンパネル、茶色い床、ダブルシンク、シルバーの調理設備、淡色無垢フローリング) の写真
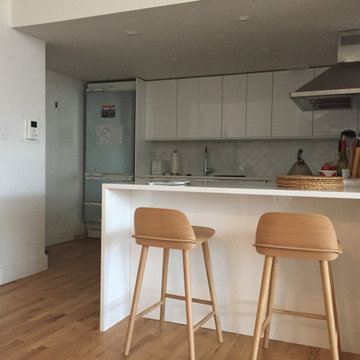
Small Modern Kitchen remodeled using IKEA cabinets and custom door/drawer fronts in our LEVEL profile in Acrylic white
他の地域にある高級な小さなモダンスタイルのおしゃれなキッチン (フラットパネル扉のキャビネット、黄色いキャビネット、ガラスタイルのキッチンパネル、ラミネートの床、ベージュの床) の写真
他の地域にある高級な小さなモダンスタイルのおしゃれなキッチン (フラットパネル扉のキャビネット、黄色いキャビネット、ガラスタイルのキッチンパネル、ラミネートの床、ベージュの床) の写真
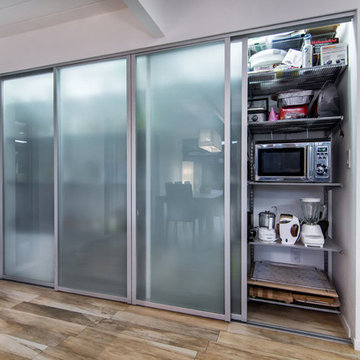
サンフランシスコにあるラグジュアリーな小さなモダンスタイルのおしゃれなキッチン (シングルシンク、フラットパネル扉のキャビネット、黄色いキャビネット、人工大理石カウンター、シルバーの調理設備、メタリックのキッチンパネル、石タイルのキッチンパネル、磁器タイルの床) の写真
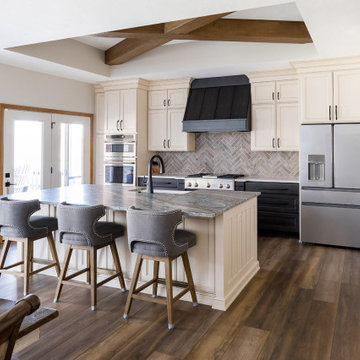
We removed walls to create a great room and put in a large wooden beam. We closed off one window to install a wall of cabinets, but the remaining windows still offer backyard views. Part of the formal dining room was converted into a reading nook, and the new kitchen area was defined by adding a rebuilt tray ceiling with X beams and a stunning island top. The dining area was reinforced with a buffet/coffee bar. The new spacious living room could support an XL sectional. The existing stained trim and doors were tied in with vinyl plank flooring and complemented with neutral shades of creams and charcoals to finish the look. We also sourced all the furniture and finishes.
Builder Partner – Parsetich Custom Homes
Photographer -- Sarah Shields
---
Project completed by Wendy Langston's Everything Home interior design firm, which serves Carmel, Zionsville, Fishers, Westfield, Noblesville, and Indianapolis.
For more about Everything Home, click here: https://everythinghomedesigns.com/
To learn more about this project, click here:
https://everythinghomedesigns.com/portfolio/you-want-warm-and-cozy/
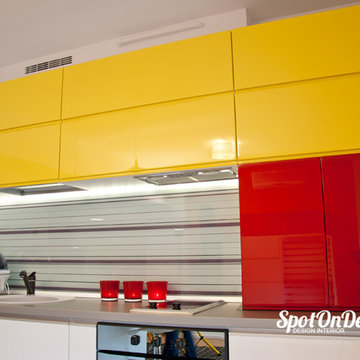
Bucatarie nu foarte mare ca dimensiuni dar bine gandita din punct de vedere al spatiilor pentru depozitare cat si pentru amplasamentul elecrocasnicelor.
Photo by SpotOnDesign
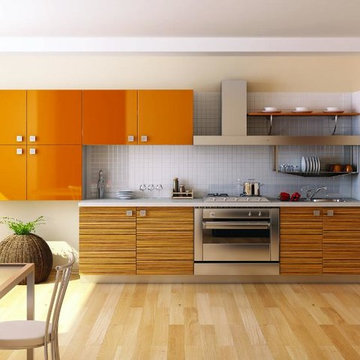
マイアミにあるお手頃価格の小さなモダンスタイルのおしゃれなキッチン (シングルシンク、フラットパネル扉のキャビネット、黄色いキャビネット、ラミネートカウンター、茶色いキッチンパネル、セラミックタイルのキッチンパネル、シルバーの調理設備、淡色無垢フローリング、アイランドなし) の写真
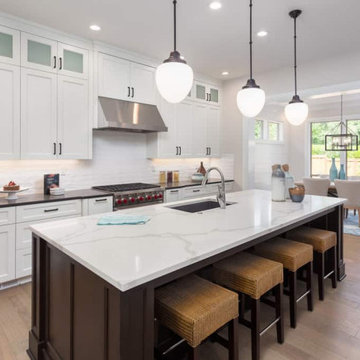
オースティンにある高級な広いモダンスタイルのおしゃれなキッチン (ガラス扉のキャビネット、黄色いキャビネット、御影石カウンター、白いキッチンパネル、サブウェイタイルのキッチンパネル、黒いキッチンカウンター) の写真
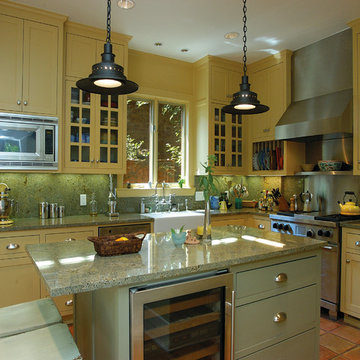
ダラスにある中くらいなモダンスタイルのおしゃれなキッチン (ドロップインシンク、落し込みパネル扉のキャビネット、黄色いキャビネット、珪岩カウンター、緑のキッチンパネル、セラミックタイルのキッチンパネル、シルバーの調理設備、テラコッタタイルの床) の写真
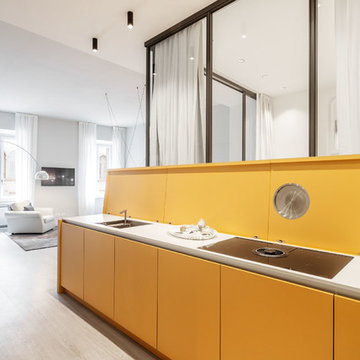
他の地域にあるモダンスタイルのおしゃれなキッチン (アンダーカウンターシンク、フラットパネル扉のキャビネット、黄色いキャビネット、黄色いキッチンパネル、淡色無垢フローリング、白いキッチンカウンター、アイランドなし、ベージュの床) の写真
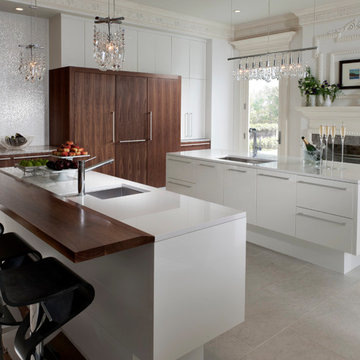
This boldly space features a stunning mix of materials and graphic details for a vibrant but comfortable environment. This kitchen is sleek and lively. White gloss cabinets span the room’s perimeter while the white island and wood armoire create contrast and warmth.
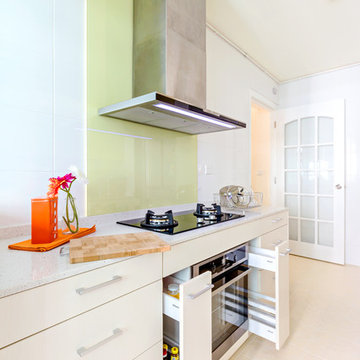
Need space that's just right for bottles of ketchup and different spices? Have them near your stove so you can reach for them easily while cooking!
シンガポールにある小さなモダンスタイルのおしゃれなキッチン (アンダーカウンターシンク、フラットパネル扉のキャビネット、黄色いキャビネット、シルバーの調理設備、アイランドなし) の写真
シンガポールにある小さなモダンスタイルのおしゃれなキッチン (アンダーカウンターシンク、フラットパネル扉のキャビネット、黄色いキャビネット、シルバーの調理設備、アイランドなし) の写真

Small Modern Kitchen remodeled using IKEA cabinets and custom door/drawer fronts in our LEVEL profile in Acrylic white
他の地域にある高級な小さなモダンスタイルのおしゃれなキッチン (フラットパネル扉のキャビネット、黄色いキャビネット、ガラスタイルのキッチンパネル、ラミネートの床、ベージュの床) の写真
他の地域にある高級な小さなモダンスタイルのおしゃれなキッチン (フラットパネル扉のキャビネット、黄色いキャビネット、ガラスタイルのキッチンパネル、ラミネートの床、ベージュの床) の写真
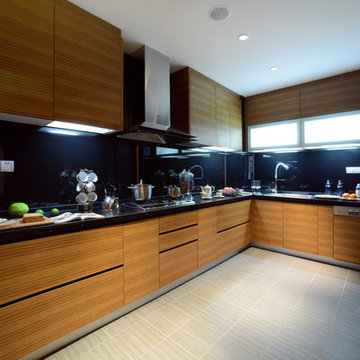
Cabinet Door: 18mm thick plywood with oak veneer, stain finished.
Cabinet carcass: 18mm melamine finished plywood.
Counter top:Quartz stone.
Hinges: Soft closing hinges
Drawer slider: DTC soft closing full extension, under mounted.
Sink: 304 Stainless steel hand made sink, double bowl
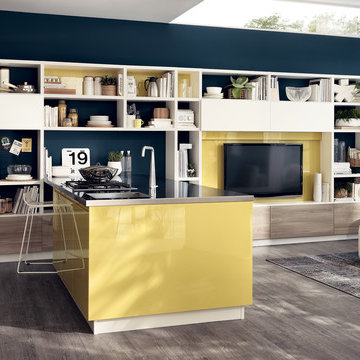
Motus
design by Vittore Niolu
A new and surprising pair
The Motus project by Scavolini, designed by Vittore Niolu, brings together function and entertainment, privacy and familiarity, using “independent” elements that can be put together and taken apart, and even recombined over time, based on the available space and functional needs. The idea of kitchen and living room evolves in total creative liberty. A brand new proposal that allows an infinite number of configurations: surprising not only in its unusual lines but also in its essential and elegant design with details that reveal a new identity of the environment we work and live in today.
Marks of distinction include the asymmetric opening of the door with no handle, the unique interpretation of the glass door, the geometry of the shaped drawer, the new island and peninsula units; and the sophisticated chromatic range of the elements (gloss and matt lacquer, or melamine with matching finishes) proposed in a line dedicated to today’s most popular colours.
- See more at: http://www.scavolini.us/Kitchens/Motus
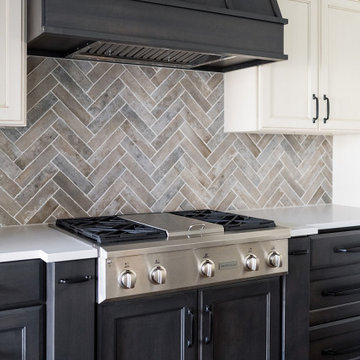
We removed walls to create a great room and put in a large wooden beam. We closed off one window to install a wall of cabinets, but the remaining windows still offer backyard views. Part of the formal dining room was converted into a reading nook, and the new kitchen area was defined by adding a rebuilt tray ceiling with X beams and a stunning island top. The dining area was reinforced with a buffet/coffee bar. The new spacious living room could support an XL sectional. The existing stained trim and doors were tied in with vinyl plank flooring and complemented with neutral shades of creams and charcoals to finish the look. We also sourced all the furniture and finishes.
Builder Partner – Parsetich Custom Homes
Photographer -- Sarah Shields
---
Project completed by Wendy Langston's Everything Home interior design firm, which serves Carmel, Zionsville, Fishers, Westfield, Noblesville, and Indianapolis.
For more about Everything Home, click here: https://everythinghomedesigns.com/
To learn more about this project, click here:
https://everythinghomedesigns.com/portfolio/you-want-warm-and-cozy/
モダンスタイルのダイニングキッチン (黄色いキャビネット) の写真
1
