モダンスタイルのキッチン (中間色木目調キャビネット) の写真
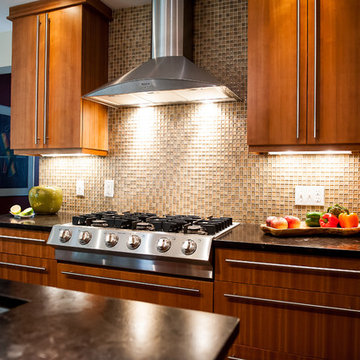
The glass backsplash adds the "Sparkle"
ボストンにある高級な中くらいなモダンスタイルのおしゃれなキッチン (アンダーカウンターシンク、フラットパネル扉のキャビネット、中間色木目調キャビネット、御影石カウンター、マルチカラーのキッチンパネル、ガラスタイルのキッチンパネル、シルバーの調理設備、磁器タイルの床) の写真
ボストンにある高級な中くらいなモダンスタイルのおしゃれなキッチン (アンダーカウンターシンク、フラットパネル扉のキャビネット、中間色木目調キャビネット、御影石カウンター、マルチカラーのキッチンパネル、ガラスタイルのキッチンパネル、シルバーの調理設備、磁器タイルの床) の写真
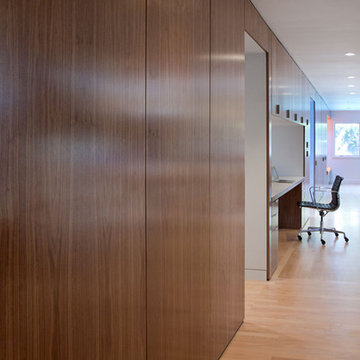
A view from the living area through the workspace area, the kitchen and into the play space. The "Cabinet Core" with various color cut-outs and operable panels. GTODD photography © 2012
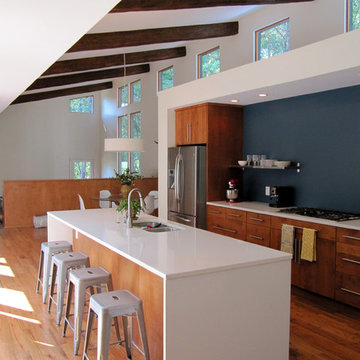
Oak floors and quartz countertops w/ cherry stained cabinetry complete this modern kitchen oriented to look out at the courtyard deck.
アトランタにあるモダンスタイルのおしゃれなキッチン (フラットパネル扉のキャビネット、中間色木目調キャビネット、シルバーの調理設備、ダブルシンク、無垢フローリング) の写真
アトランタにあるモダンスタイルのおしゃれなキッチン (フラットパネル扉のキャビネット、中間色木目調キャビネット、シルバーの調理設備、ダブルシンク、無垢フローリング) の写真
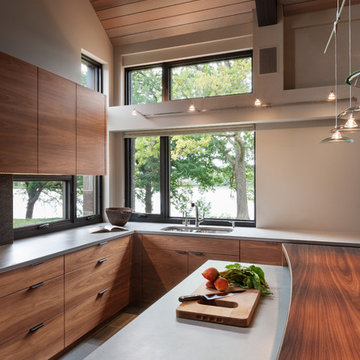
This kitchen was designed with windows in mind. Views out to the lake and gardens are complimented by an influx of natural light. Photo Credit: Paul Crosby
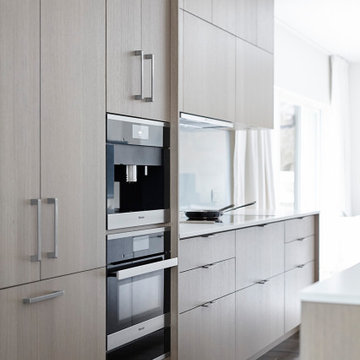
This Denny Blaine Seattle home had undergone a second story addition renovation prior to the new homeowner purchasing the house. The new homeowner came to H2D Architecture + Design with a vision to upgrade the finishes throughout all floors of the home, add an elevator, enlarge the garage and add a roof top deck. H2D worked closely with the homeowner to develop the new design features for the home. The main driver of the design layout was the cylindrical pneumatic vacuum elevator, which was installed in the central core of the home to serve all three floors of the home. This project was the first permitted installation of the pneumatic vacuum elevator in the State of Washington. Around the cylindrical elevator, the other three floors were renovated with a new layout and finishes. The lower floor consisted of a new media room and secondary kitchen. The main floor was designed with a living room, office, kitchen and dining areas. The upper floor was redesigned with a new stair leading to the new roof top deck. In addition, the garage was expanded on the front of the house to create additional garage space with a roof deck above serving the office space. The front yard was regraded and landscaped with a series of modern retaining walls and landscaping. The overall finished design of the home was clean, crisp and modern.
Design by: H2D Architecture + Design
www.h2darchitects.com
Cabinetry and Photos: Henry Built
Built by: GT Residential
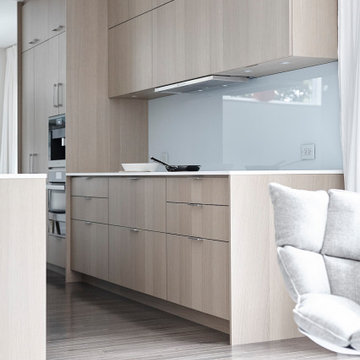
This Denny Blaine Seattle home had undergone a second story addition renovation prior to the new homeowner purchasing the house. The new homeowner came to H2D Architecture + Design with a vision to upgrade the finishes throughout all floors of the home, add an elevator, enlarge the garage and add a roof top deck. H2D worked closely with the homeowner to develop the new design features for the home. The main driver of the design layout was the cylindrical pneumatic vacuum elevator, which was installed in the central core of the home to serve all three floors of the home. This project was the first permitted installation of the pneumatic vacuum elevator in the State of Washington. Around the cylindrical elevator, the other three floors were renovated with a new layout and finishes. The lower floor consisted of a new media room and secondary kitchen. The main floor was designed with a living room, office, kitchen and dining areas. The upper floor was redesigned with a new stair leading to the new roof top deck. In addition, the garage was expanded on the front of the house to create additional garage space with a roof deck above serving the office space. The front yard was regraded and landscaped with a series of modern retaining walls and landscaping. The overall finished design of the home was clean, crisp and modern.
Design by: H2D Architecture + Design
www.h2darchitects.com
Cabinetry and Photos: Henry Built
Built by: GT Residential
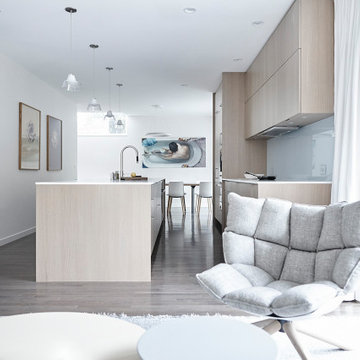
This Denny Blaine Seattle home had undergone a second story addition renovation prior to the new homeowner purchasing the house. The new homeowner came to H2D Architecture + Design with a vision to upgrade the finishes throughout all floors of the home, add an elevator, enlarge the garage and add a roof top deck. H2D worked closely with the homeowner to develop the new design features for the home. The main driver of the design layout was the cylindrical pneumatic vacuum elevator, which was installed in the central core of the home to serve all three floors of the home. This project was the first permitted installation of the pneumatic vacuum elevator in the State of Washington. Around the cylindrical elevator, the other three floors were renovated with a new layout and finishes. The lower floor consisted of a new media room and secondary kitchen. The main floor was designed with a living room, office, kitchen and dining areas. The upper floor was redesigned with a new stair leading to the new roof top deck. In addition, the garage was expanded on the front of the house to create additional garage space with a roof deck above serving the office space. The front yard was regraded and landscaped with a series of modern retaining walls and landscaping. The overall finished design of the home was clean, crisp and modern.
Design by: H2D Architecture + Design
www.h2darchitects.com
Cabinetry and Photos: Henry Built
Built by: GT Residential
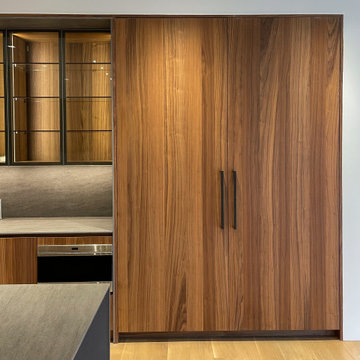
When this couple decided to build a new home for their family, they hired designer Susan Strauss. Mrs. Strauss brought them to Kuche+Cucina to select their new kitchen. Walnut DOCA kitchen was chosen and Neolith Basalt Grey counters, backsplash and hood were selected to complete this modern marvel.
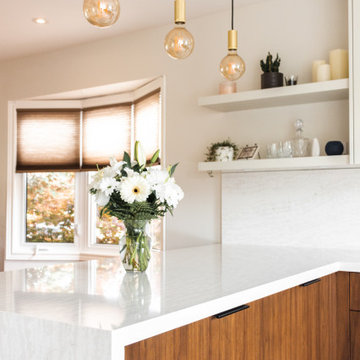
The lighting fixture hangs perfectly over the cream Soho quartz countertop. The cabinets provide immaculate storage and organizational features. The floating shelves subtlety bring a display of decor into the kitchen without taking away counter space.

Michael Partenio
ボストンにある高級な中くらいなモダンスタイルのおしゃれなアイランドキッチン (アンダーカウンターシンク、フラットパネル扉のキャビネット、中間色木目調キャビネット、クオーツストーンカウンター、ガラスタイルのキッチンパネル、シルバーの調理設備、スレートの床、グレーの床、白いキッチンカウンター) の写真
ボストンにある高級な中くらいなモダンスタイルのおしゃれなアイランドキッチン (アンダーカウンターシンク、フラットパネル扉のキャビネット、中間色木目調キャビネット、クオーツストーンカウンター、ガラスタイルのキッチンパネル、シルバーの調理設備、スレートの床、グレーの床、白いキッチンカウンター) の写真
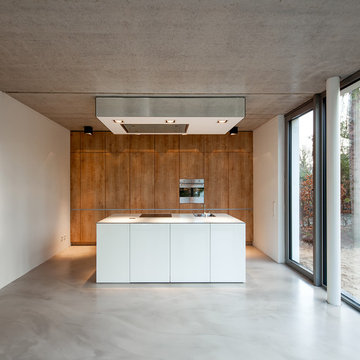
ハンブルクにあるラグジュアリーな中くらいなモダンスタイルのおしゃれなキッチン (ドロップインシンク、フラットパネル扉のキャビネット、シルバーの調理設備、コンクリートの床、グレーの床、白いキッチンカウンター、中間色木目調キャビネット) の写真
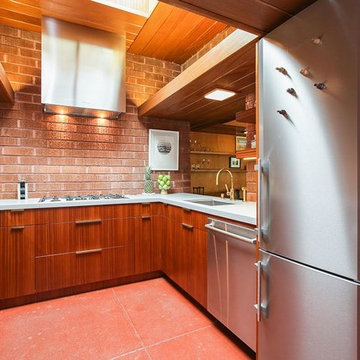
This was an interesting project to work on, The original builder/ designer was a student of Frank Lloyd Wright. The challenge with this project was to update the kitchen, while honoring the original designer's vision.
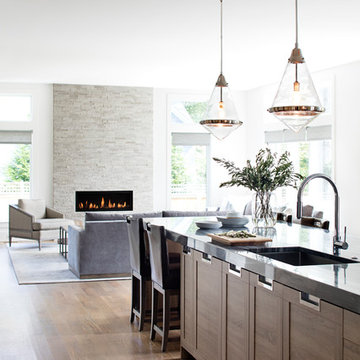
Snaidero LUX CLASSIC kitchen in Medium Oak Matrix. Photographed by Jennifer Hughes.
ワシントンD.C.にあるラグジュアリーな巨大なモダンスタイルのおしゃれなアイランドキッチン (アンダーカウンターシンク、シェーカースタイル扉のキャビネット、中間色木目調キャビネット、大理石カウンター、黒いキッチンパネル、シルバーの調理設備、無垢フローリング、茶色い床) の写真
ワシントンD.C.にあるラグジュアリーな巨大なモダンスタイルのおしゃれなアイランドキッチン (アンダーカウンターシンク、シェーカースタイル扉のキャビネット、中間色木目調キャビネット、大理石カウンター、黒いキッチンパネル、シルバーの調理設備、無垢フローリング、茶色い床) の写真
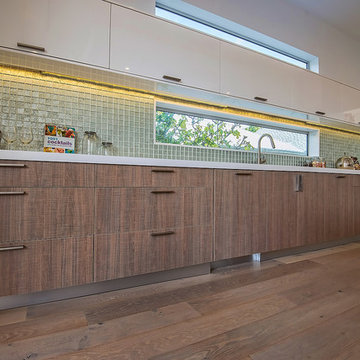
ロサンゼルスにある中くらいなモダンスタイルのおしゃれなキッチン (アンダーカウンターシンク、フラットパネル扉のキャビネット、中間色木目調キャビネット、人工大理石カウンター、シルバーの調理設備、無垢フローリング、ベージュの床) の写真
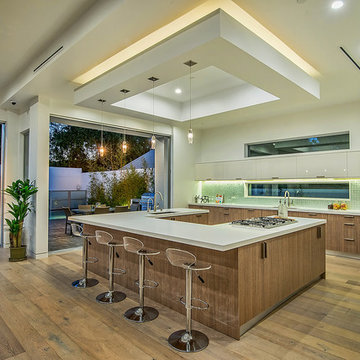
ロサンゼルスにある中くらいなモダンスタイルのおしゃれなキッチン (アンダーカウンターシンク、フラットパネル扉のキャビネット、中間色木目調キャビネット、人工大理石カウンター、シルバーの調理設備、無垢フローリング、ベージュの床) の写真
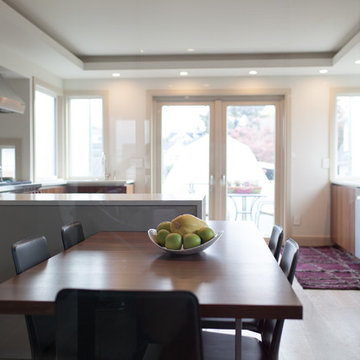
シャーロットにある広いモダンスタイルのおしゃれなキッチン (アンダーカウンターシンク、フラットパネル扉のキャビネット、中間色木目調キャビネット、白いキッチンパネル、シルバーの調理設備) の写真
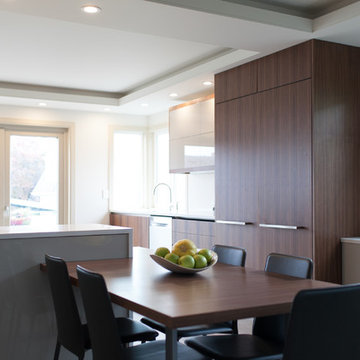
シャーロットにある広いモダンスタイルのおしゃれなキッチン (アンダーカウンターシンク、フラットパネル扉のキャビネット、中間色木目調キャビネット、白いキッチンパネル、シルバーの調理設備) の写真
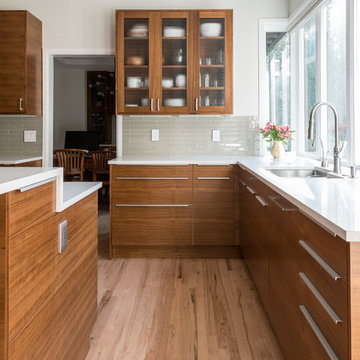
シアトルにあるお手頃価格の中くらいなモダンスタイルのおしゃれなキッチン (アンダーカウンターシンク、フラットパネル扉のキャビネット、中間色木目調キャビネット、クオーツストーンカウンター、緑のキッチンパネル、ガラスタイルのキッチンパネル、パネルと同色の調理設備、淡色無垢フローリング) の写真
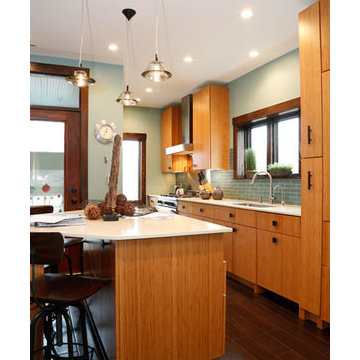
シカゴにある小さなモダンスタイルのおしゃれなキッチン (アンダーカウンターシンク、フラットパネル扉のキャビネット、中間色木目調キャビネット、珪岩カウンター、青いキッチンパネル、セラミックタイルのキッチンパネル、パネルと同色の調理設備、磁器タイルの床) の写真
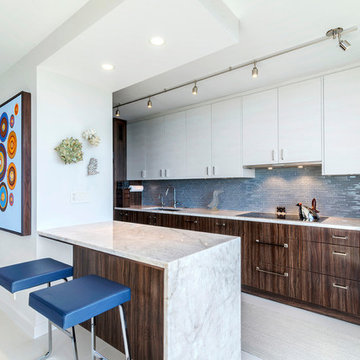
シカゴにあるラグジュアリーな小さなモダンスタイルのおしゃれなキッチン (アンダーカウンターシンク、フラットパネル扉のキャビネット、中間色木目調キャビネット、珪岩カウンター、白いキッチンパネル、ガラスタイルのキッチンパネル、パネルと同色の調理設備、セラミックタイルの床) の写真
モダンスタイルのキッチン (中間色木目調キャビネット) の写真
54