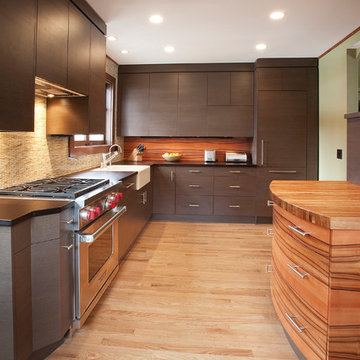モダンスタイルのL型キッチン (茶色いキャビネット) の写真
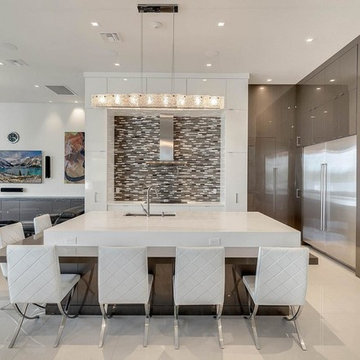
オーランドにある広いモダンスタイルのおしゃれなキッチン (アンダーカウンターシンク、フラットパネル扉のキャビネット、茶色いキャビネット、クオーツストーンカウンター、茶色いキッチンパネル、ボーダータイルのキッチンパネル、シルバーの調理設備、白い床、白いキッチンカウンター) の写真
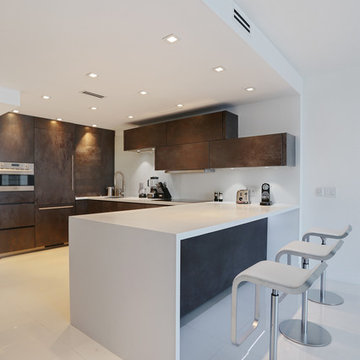
マイアミにある高級な中くらいなモダンスタイルのおしゃれなキッチン (アンダーカウンターシンク、フラットパネル扉のキャビネット、茶色いキャビネット、白いキッチンパネル、シルバーの調理設備、人工大理石カウンター、磁器タイルの床) の写真
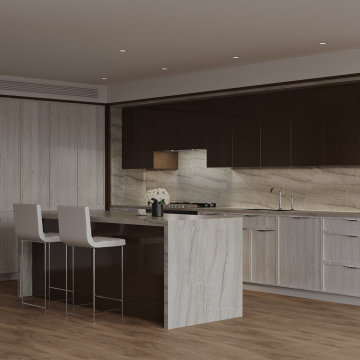
The elegantly designed kitchens are fully equipped with Miele appliances, including BauBox cabinets with surfaces clad in Gabana Quartzite stone.
ロサンゼルスにある高級な中くらいなモダンスタイルのおしゃれなキッチン (アンダーカウンターシンク、フラットパネル扉のキャビネット、茶色いキャビネット、クオーツストーンカウンター、白いキッチンパネル、クオーツストーンのキッチンパネル、パネルと同色の調理設備、淡色無垢フローリング、茶色い床、白いキッチンカウンター) の写真
ロサンゼルスにある高級な中くらいなモダンスタイルのおしゃれなキッチン (アンダーカウンターシンク、フラットパネル扉のキャビネット、茶色いキャビネット、クオーツストーンカウンター、白いキッチンパネル、クオーツストーンのキッチンパネル、パネルと同色の調理設備、淡色無垢フローリング、茶色い床、白いキッチンカウンター) の写真
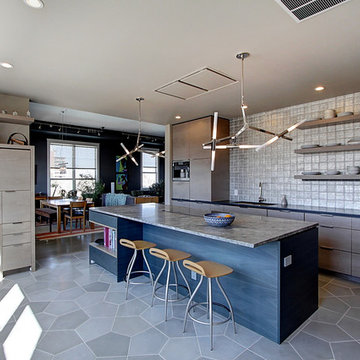
Jenn Cohen
デンバーにある中くらいなモダンスタイルのおしゃれなキッチン (アンダーカウンターシンク、フラットパネル扉のキャビネット、茶色いキャビネット、御影石カウンター、グレーのキッチンパネル、パネルと同色の調理設備、コンクリートの床、グレーの床、マルチカラーのキッチンカウンター) の写真
デンバーにある中くらいなモダンスタイルのおしゃれなキッチン (アンダーカウンターシンク、フラットパネル扉のキャビネット、茶色いキャビネット、御影石カウンター、グレーのキッチンパネル、パネルと同色の調理設備、コンクリートの床、グレーの床、マルチカラーのキッチンカウンター) の写真

photo by: Chipper Hatter
マイアミにある高級な中くらいなモダンスタイルのおしゃれなキッチン (シングルシンク、フラットパネル扉のキャビネット、茶色いキャビネット、クオーツストーンカウンター、マルチカラーのキッチンパネル、ガラスタイルのキッチンパネル、シルバーの調理設備、磁器タイルの床、ベージュの床) の写真
マイアミにある高級な中くらいなモダンスタイルのおしゃれなキッチン (シングルシンク、フラットパネル扉のキャビネット、茶色いキャビネット、クオーツストーンカウンター、マルチカラーのキッチンパネル、ガラスタイルのキッチンパネル、シルバーの調理設備、磁器タイルの床、ベージュの床) の写真
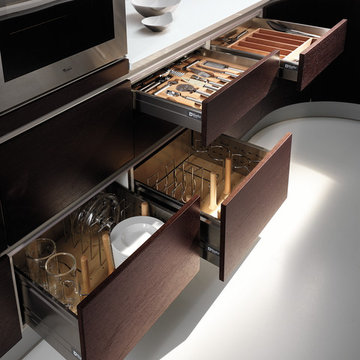
The new interpretation of Timo has evolved to incorporate wood, with multiple colour options. The design, characterized by the high level of flexibility, has been adapted to the new and versatile furnishing solution. The design, which features strong aesthetic principles, sets the TIMO kitchen apart from more ordinary compositions.
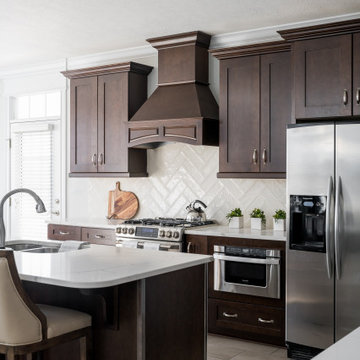
We brightened up this 10-year-old house on a modest budget. We lightened the kitchen countertops and backsplash tiles to contrast with the existing cabinetry and flooring. We gave the living room a comfortable coastal vibe with lighter walls, updated fireplace tiles, and new furniture arranged to include wheelchair access and a pet play area.
---
Project completed by Wendy Langston's Everything Home interior design firm, which serves Carmel, Zionsville, Fishers, Westfield, Noblesville, and Indianapolis.
For more about Everything Home, click here: https://everythinghomedesigns.com/
To learn more about this project, click here:
https://everythinghomedesigns.com/portfolio/westfield-open-concept-refresh/
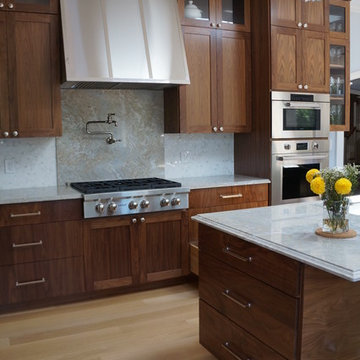
Solid Black Walnut Kitchen Cabinets
Hand-Crafted Custom Made for the Homeowners
Solid Wood Vertical Grain Drawers on Perimeter
Horizontal Grain Drawers on Island
Flat Doors on Island Back in Horizontal Veneer.
www.TaylorMadeCabinets.Net
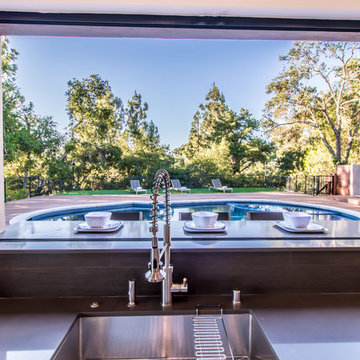
ロサンゼルスにある広いモダンスタイルのおしゃれなキッチン (ドロップインシンク、フラットパネル扉のキャビネット、茶色いキャビネット、大理石カウンター、グレーのキッチンパネル、シルバーの調理設備、淡色無垢フローリング、ベージュの床、白いキッチンカウンター) の写真
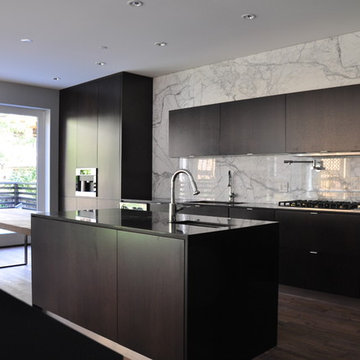
シカゴにある広いモダンスタイルのおしゃれなキッチン (アンダーカウンターシンク、フラットパネル扉のキャビネット、茶色いキャビネット、木材カウンター、グレーのキッチンパネル、石スラブのキッチンパネル、パネルと同色の調理設備、濃色無垢フローリング、茶色い床) の写真
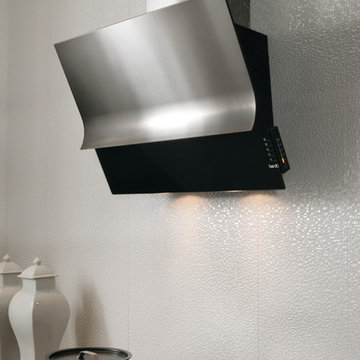
Kitchen design features a Stainless and Black Exhaust Hood (Best by Broan). Granite countertops featured on cooktop wall and finished off with Porcelanosa backsplash; Cubica Blanco.
All pictures are copyright Wood-Mode. For promotional use only.

We removed walls in the living areas to create an open floor plan, and provided space they wanted for their master bedroom retreat in their new second story area, complete with a spacious bathroom and a walk-in closet. We kept a large window on the front of the house that provided a nice view of the hills which was important to the wife and so she was able to keep an eye on the kids playing. While each member of the family was an important factor in the design process we incorporated room for a Jack-and-Jill bathroom between the kids bedrooms making sure to balance out the size of each bedroom and closet so neither child felt the other had better space.
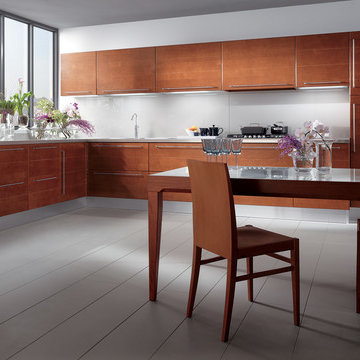
Carol
design by Vuesse
The appeal of wood with a taste for innovation
A continuous, unbroken dialogue between classical taste and contemporary style. The Carol kitchen, with its simple elegance, combines cherry and lacquered doors, steel, aluminium and glass, successfully merging a fondness for traditional kitchens with the wish for modernity.
This many-faceted model (the range of materials and colours available is vast) provides a quality interpretation of the needs of today’s lifestyle. With peninsulas and islands, compact cupboards and wall units, innovative accessories and matching furniture, it is ideal for the new concept of the kitchen as multipurpose living area: attractive, open, modern, just made for living in and expressing individual taste and personality.
- See more at: http://www.scavolini.us/Kitchens/Carol
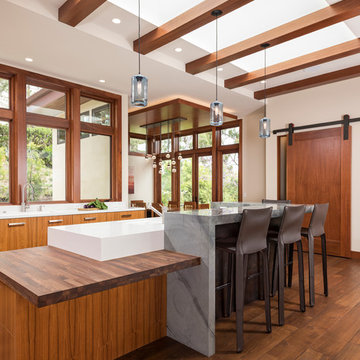
Photos: Matthew Meier Photopgrahy
サンディエゴにある高級な広いモダンスタイルのおしゃれなキッチン (ダブルシンク、フラットパネル扉のキャビネット、茶色いキャビネット、御影石カウンター、シルバーの調理設備、無垢フローリング) の写真
サンディエゴにある高級な広いモダンスタイルのおしゃれなキッチン (ダブルシンク、フラットパネル扉のキャビネット、茶色いキャビネット、御影石カウンター、シルバーの調理設備、無垢フローリング) の写真
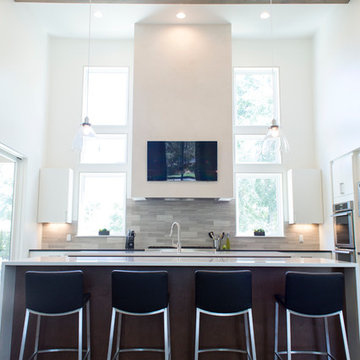
Executive Cabinets Sahara Door "Bright White" paint, Pacifica Door "Nutmeg"
Porcelanosa Wave White Backsplash
Shaw Hardwood Brushed Suede Olive Branch Flooring
American Clay on Vent Hood
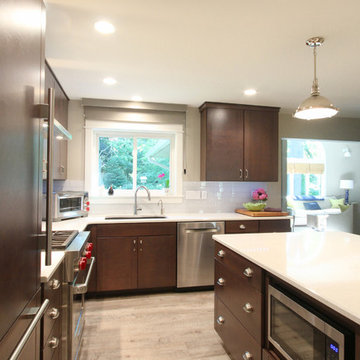
Utilizing large pot and pan drawers gives this Kitchen plenty of storage space. In addition, to keep counter space free the microwave is hidden below the counter, keeping this appliance hidden and out of the way.
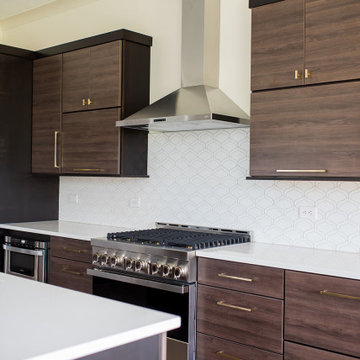
A marriage of industrial and natural styles gives this home a distinct yet relaxed atmosphere. Everything Home consulted on the floor plan and exterior style of this luxury home with the builders at Old Town Design Group. When construction neared completion, Everything Home returned to specify hard finishes and color schemes throughout and stage the decor and accessories.
---
Project completed by Wendy Langston's Everything Home interior design firm, which serves Carmel, Zionsville, Fishers, Westfield, Noblesville, and Indianapolis.
For more about Everything Home, see here: https://everythinghomedesigns.com/
To learn more about this project, see here:
https://everythinghomedesigns.com/portfolio/modern-prairie/
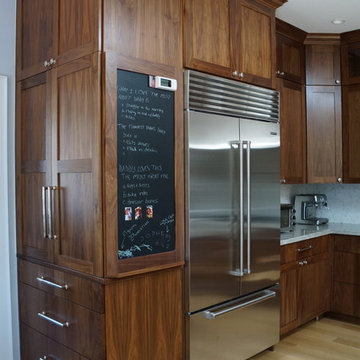
Why Custom? Attention to Detail.
We Hand-Selected the Solid Walnut Drawers & in this kitchen, to give it a Uniform Coloration. The Island has Horizontal Grain and the Wall Cabinets have Vertical Grain, even on the Solid Walnut Drawers.
Walnut Veneer was used on Cabinet Sides & Island Back.
Hand-Crafted by Taylor Made Cabinets, Leominster MA
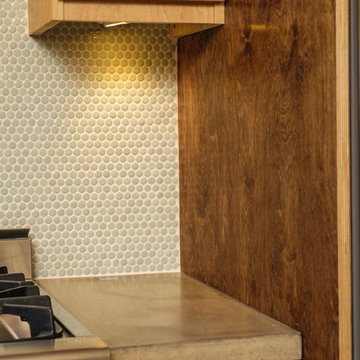
Isaac Turner
フィラデルフィアにあるモダンスタイルのおしゃれなL型キッチン (アンダーカウンターシンク、茶色いキャビネット、コンクリートカウンター、モザイクタイルのキッチンパネル、シルバーの調理設備) の写真
フィラデルフィアにあるモダンスタイルのおしゃれなL型キッチン (アンダーカウンターシンク、茶色いキャビネット、コンクリートカウンター、モザイクタイルのキッチンパネル、シルバーの調理設備) の写真
モダンスタイルのL型キッチン (茶色いキャビネット) の写真
1
