モダンスタイルのキッチン (青いキャビネット、御影石カウンター) の写真
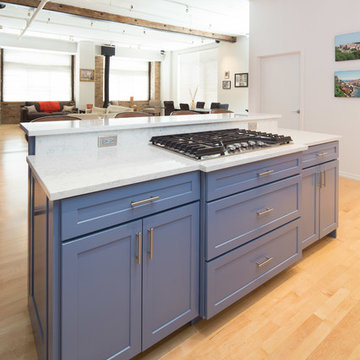
A modern kitchen in a custom blue and gray finish, made specially by the cabinetry manufacturer. A pre-existing cantilevered kitchen island was transformed into a stationary island with seating, storage, roll out shelving, and properly sized drawers for pots and pans. The open-concept condo features beautiful wooden beams that pairs nicely with the blue, gray, and white coloring.
Project designed by Skokie renovation firm, Chi Renovation & Design. They serve the Chicagoland area, and it's surrounding suburbs, with an emphasis on the North Side and North Shore. You'll find their work from the Loop through Lincoln Park, Skokie, Evanston, Wilmette, and all of the way up to Lake Forest.
For more about Chi Renovation & Design, click here: https://www.chirenovation.com/
To learn more about this project, click here: https://www.chirenovation.com/portfolio/downtown-condo-renovation/

バンクーバーにある高級な広いモダンスタイルのおしゃれなキッチン (エプロンフロントシンク、シェーカースタイル扉のキャビネット、青いキャビネット、御影石カウンター、白いキッチンパネル、木材のキッチンパネル、パネルと同色の調理設備、濃色無垢フローリング、茶色い床、白いキッチンカウンター) の写真
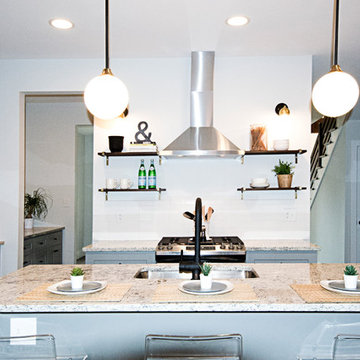
Becky Hollerbach
セントルイスにあるお手頃価格の中くらいなモダンスタイルのおしゃれなキッチン (アンダーカウンターシンク、シェーカースタイル扉のキャビネット、青いキャビネット、御影石カウンター、白いキッチンパネル、サブウェイタイルのキッチンパネル、シルバーの調理設備、濃色無垢フローリング、白いキッチンカウンター) の写真
セントルイスにあるお手頃価格の中くらいなモダンスタイルのおしゃれなキッチン (アンダーカウンターシンク、シェーカースタイル扉のキャビネット、青いキャビネット、御影石カウンター、白いキッチンパネル、サブウェイタイルのキッチンパネル、シルバーの調理設備、濃色無垢フローリング、白いキッチンカウンター) の写真
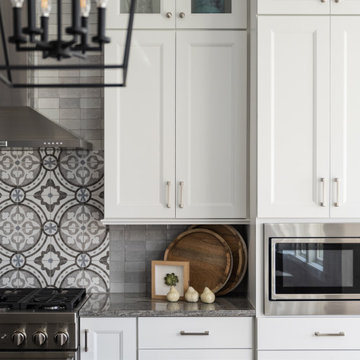
Our Carmel design-build studio planned a beautiful open-concept layout for this home with a lovely kitchen, adjoining dining area, and a spacious and comfortable living space. We chose a classic blue and white palette in the kitchen, used high-quality appliances, and added plenty of storage spaces to make it a functional, hardworking kitchen. In the adjoining dining area, we added a round table with elegant chairs. The spacious living room comes alive with comfortable furniture and furnishings with fun patterns and textures. A stunning fireplace clad in a natural stone finish creates visual interest. In the powder room, we chose a lovely gray printed wallpaper, which adds a hint of elegance in an otherwise neutral but charming space.
---
Project completed by Wendy Langston's Everything Home interior design firm, which serves Carmel, Zionsville, Fishers, Westfield, Noblesville, and Indianapolis.
For more about Everything Home, see here: https://everythinghomedesigns.com/
To learn more about this project, see here:
https://everythinghomedesigns.com/portfolio/modern-home-at-holliday-farms
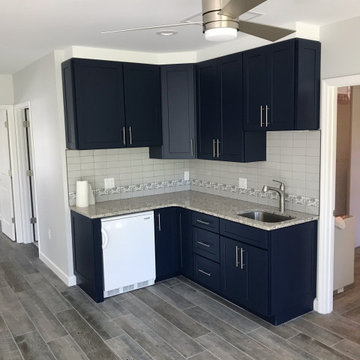
Guest suite kitchenette
タンパにある小さなモダンスタイルのおしゃれなL型キッチン (シングルシンク、シェーカースタイル扉のキャビネット、青いキャビネット、御影石カウンター、茶色いキッチンパネル、セラミックタイルのキッチンパネル、白い調理設備、無垢フローリング、グレーの床、グレーのキッチンカウンター) の写真
タンパにある小さなモダンスタイルのおしゃれなL型キッチン (シングルシンク、シェーカースタイル扉のキャビネット、青いキャビネット、御影石カウンター、茶色いキッチンパネル、セラミックタイルのキッチンパネル、白い調理設備、無垢フローリング、グレーの床、グレーのキッチンカウンター) の写真
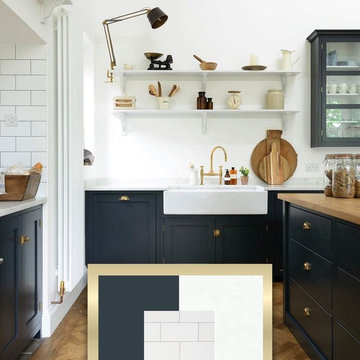
This is a unique residential renovation that CRS Cabinets performed on a client's home. This particular customer chose the navy blue wood color finish with the multi color granite counter tops. This color choice gives your kitchen a modern look and will make your cabinets stand out.
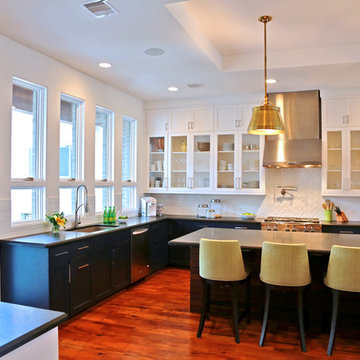
Stone accent wall and glass cabinetry to make this kitchen stand out. Gold pendant light over island large enough for sitting area and entertaining.
ヒューストンにあるモダンスタイルのおしゃれなアイランドキッチン (シェーカースタイル扉のキャビネット、青いキャビネット、御影石カウンター、アンダーカウンターシンク、白いキッチンパネル、サブウェイタイルのキッチンパネル、シルバーの調理設備、無垢フローリング、茶色い床、黒いキッチンカウンター) の写真
ヒューストンにあるモダンスタイルのおしゃれなアイランドキッチン (シェーカースタイル扉のキャビネット、青いキャビネット、御影石カウンター、アンダーカウンターシンク、白いキッチンパネル、サブウェイタイルのキッチンパネル、シルバーの調理設備、無垢フローリング、茶色い床、黒いキッチンカウンター) の写真
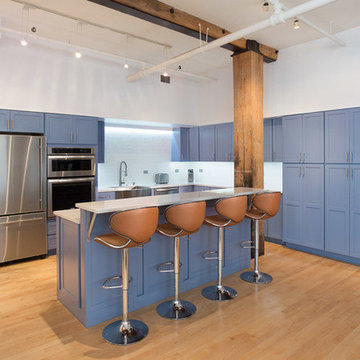
A modern kitchen in a custom blue and gray finish, made specially by the cabinetry manufacturer. A pre-existing cantilevered kitchen island was transformed into a stationary island with seating, storage, roll out shelving, and properly sized drawers for pots and pans. The open-concept condo features beautiful wooden beams that pairs nicely with the blue, gray, and white coloring.
Project designed by Skokie renovation firm, Chi Renovation & Design. They serve the Chicagoland area, and it's surrounding suburbs, with an emphasis on the North Side and North Shore. You'll find their work from the Loop through Lincoln Park, Skokie, Evanston, Wilmette, and all of the way up to Lake Forest.

Modern Kitchen, Granite waterfall edge countertop and full backsplash. 7615 SW Sea Serpent cabinet color, Laminate gray LVP flooring. Black Stainless steel appliances. Blanco black composite undermount sink. White Dove Wall Color OC-17 Benjamin Moore Satin.
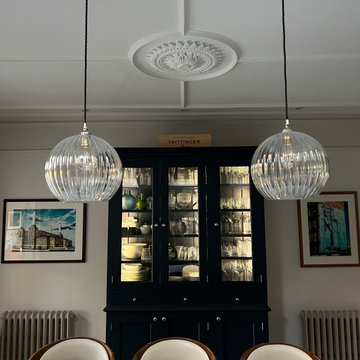
This kitchen & dining area in the Edwardian family home needed an update so the whole space was painted in more modern colours with a new lighting scheme.
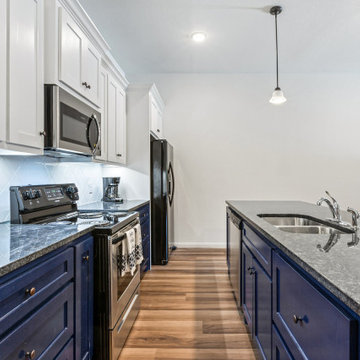
他の地域にある高級な中くらいなモダンスタイルのおしゃれなキッチン (アンダーカウンターシンク、シェーカースタイル扉のキャビネット、青いキャビネット、御影石カウンター、白いキッチンパネル、セラミックタイルのキッチンパネル、シルバーの調理設備、淡色無垢フローリング、茶色い床、黒いキッチンカウンター) の写真
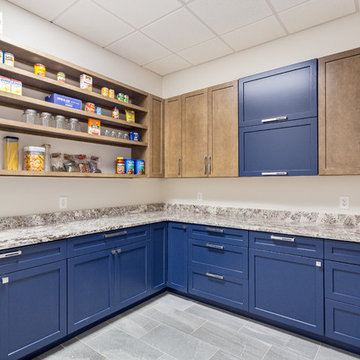
他の地域にある中くらいなモダンスタイルのおしゃれなキッチン (シェーカースタイル扉のキャビネット、青いキャビネット、御影石カウンター、磁器タイルの床、アイランドなし、グレーの床) の写真
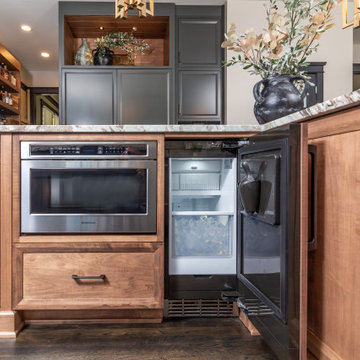
The key elements of natural light, the warmth of maple, shiplap detailing, and metal accents were strategically combined to create this kitchen full of functionality while remaining aesthetically pleasing.

ローリーにあるモダンスタイルのおしゃれなキッチン (シングルシンク、シェーカースタイル扉のキャビネット、青いキャビネット、御影石カウンター、白いキッチンパネル、セラミックタイルのキッチンパネル、シルバーの調理設備、淡色無垢フローリング、黄色い床、黒いキッチンカウンター、三角天井) の写真

Modern Kitchen, Granite waterfall edge countertop and full backsplash. 7615 SW Sea Serpent cabinet color, Laminate gray LVP flooring. Black Stainless steel appliances. Blanco black composite undermount sink. White Dove Wall Color OC-17 Benjamin Moore Satin.
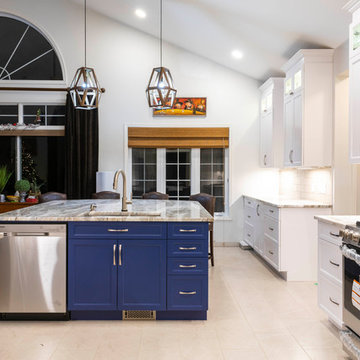
オタワにある高級な広いモダンスタイルのおしゃれなアイランドキッチン (アンダーカウンターシンク、シェーカースタイル扉のキャビネット、御影石カウンター、白いキッチンパネル、磁器タイルのキッチンパネル、シルバーの調理設備、磁器タイルの床、ベージュの床、白いキッチンカウンター、青いキャビネット) の写真
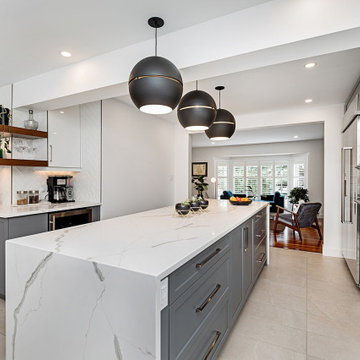
エドモントンにあるラグジュアリーな広いモダンスタイルのおしゃれなキッチン (ドロップインシンク、フラットパネル扉のキャビネット、青いキャビネット、御影石カウンター、白いキッチンパネル、御影石のキッチンパネル、シルバーの調理設備、セラミックタイルの床、ベージュの床、白いキッチンカウンター、板張り天井) の写真
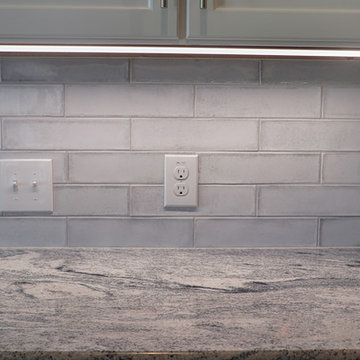
Originally, there was a raised bar behind the sink. Per the customer’s request, Statewide Remodeling lowered the 42” tall wall to the same height as the base cabinets, requiring all of the electrical outlets to be relocated.
Statewide Remodeling paneled the wall to match the new cabinetry. New recessed can lighting, pendant lighting, under-cabinet lighting, and above-cabinet accent lighting were all rewired and installed by Statewide Remodeling, as well as the retexturing and repainting of all affected walls.
All of the existing cabinets, countertops, backsplash and appliances were removed by Statewide Remodeling and all new materials installed by Statewide Remodeling.
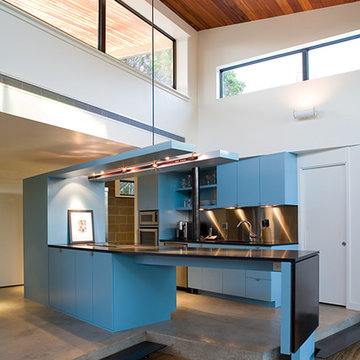
The high ceiling above the kitchen opens up to the carport above. Clerestory windows bring in light and announce when drivers have pulled in under the roof.
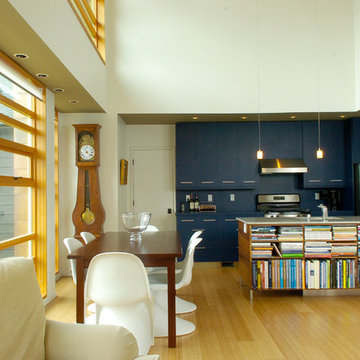
Photographer: Michael Cole
シアトルにあるモダンスタイルのおしゃれなキッチン (御影石カウンター、シルバーの調理設備、フラットパネル扉のキャビネット、青いキャビネット、青いキッチンパネル) の写真
シアトルにあるモダンスタイルのおしゃれなキッチン (御影石カウンター、シルバーの調理設備、フラットパネル扉のキャビネット、青いキャビネット、青いキッチンパネル) の写真
モダンスタイルのキッチン (青いキャビネット、御影石カウンター) の写真
1