巨大なモダンスタイルのキッチン (黒いキャビネット、セラミックタイルの床) の写真
絞り込み:
資材コスト
並び替え:今日の人気順
写真 1〜20 枚目(全 64 枚)
1/5
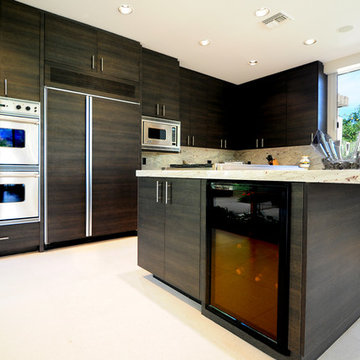
Adriana Ortiz
他の地域にあるラグジュアリーな巨大なモダンスタイルのおしゃれなキッチン (アンダーカウンターシンク、フラットパネル扉のキャビネット、黒いキャビネット、人工大理石カウンター、マルチカラーのキッチンパネル、石スラブのキッチンパネル、シルバーの調理設備、セラミックタイルの床) の写真
他の地域にあるラグジュアリーな巨大なモダンスタイルのおしゃれなキッチン (アンダーカウンターシンク、フラットパネル扉のキャビネット、黒いキャビネット、人工大理石カウンター、マルチカラーのキッチンパネル、石スラブのキッチンパネル、シルバーの調理設備、セラミックタイルの床) の写真

This entire project has transformed this house into an open floor plan, with a modern look made to last throughout the years. All new stainless steel appliances, New Cermaic tile flooring and Quartz coutnertops should help our clients kitchen stay looking brand new for years to come.

In den klaren Linien des Küchendesigns der SieMatic-Küche fallen die Arbeitsbereiche nur bei der Nutzung ins Auge. Oberflächengleich schließen die glänzende Arbeitsplatte und das Designer-Ceranfeld ab, in dem der Dunstabzug von unten integriert wurde, um eine störende Abzugshaube zu vermeiden. Die Spüle wurde als Vertiefung in der Arbeitsplatte gewählt.
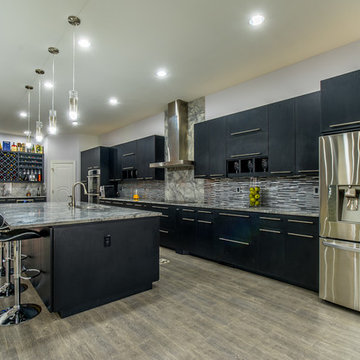
A Marble kitchen countertop installation done by East Coast Granite and Design. Stone: Super White Marble.
Visit us at www.eastcoastgranitecharleston.com to see more of our work.
Photos by Your Business Media.
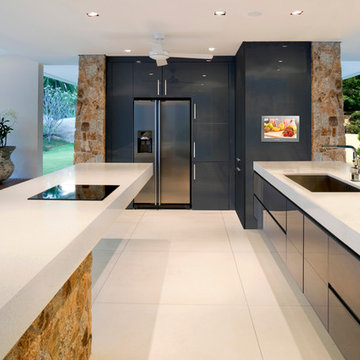
Clean, wire free installation. We make any media addition to your kitchen a seamless, beautiful centerpiece. Clear your counters of cookbooks, listen to music, watch a cooking show, or keep an eye on the kids via security cameras. We make your dream kitchen a reality.
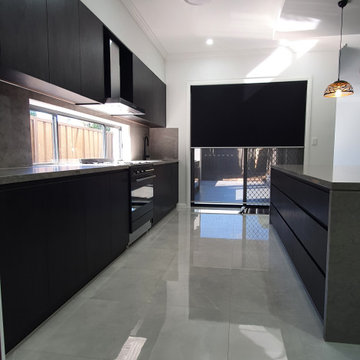
This project includes the complete house fit outs joinery by our kitchen experts in Toongabbie home.
We designed custom kitchen, butlers kitchen, bathroom, outdoor kitchen, media room, entertainment unit for our client.
The concept of this kitchen is to look simple and elegant thus a bespoke kitchen. The combination of colors and products are incredibly beautiful.
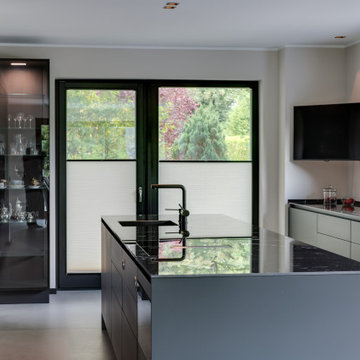
Die matten Fronten der schwarzen SieMatic-Küche geben dem Raum durch das gelungene Gestaltungskonzept mit kontrastierenden, weißen Wänden dennoch ein helles und freundliches Flair. Großzügige Fenster wurden durch helle LED-Strahler für die Abendstunden ergänzt, um jederzeit den guten Blick in jeden Küchenbereich zu gewährleisten.
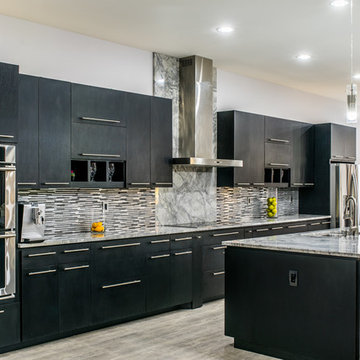
A Marble kitchen countertop installation done by East Coast Granite and Design. Stone: Super White Marble.
Visit us at www.eastcoastgranitecharleston.com to see more of our work.
Photos by Your Business Media.
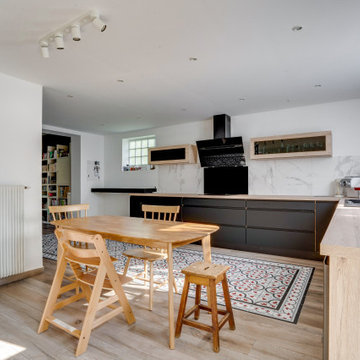
Cuisine ouverte délimitée par une cloison de séparation ajourée noire. Le sol est animé par un carrelage imitation carreaux de ciment. Cela donne une dynamique à la cuisine, il est associé à un carrelage imitation bois qui donne un aspect brut.
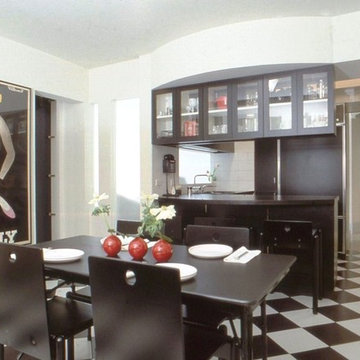
A traditional, dark prewar apartment was opened up and reconfigured for better flow and modern amenities. Several maids rooms were reconfigured to yield a new eat-in kitchen and family rooms. Modern details complement and enliven the grand scale of the space.
Before renovation, this apartment was an unattractive warren of small dark rooms. After gutting, an open airy feeling was attained through the use of space defining portals and sandblasted glass "window" rather than convention walls. Light colored floor and wall treatment give the apartment a level of brightness which bless the home's north-facing exposure.
As one enters the space, a barrel vaulted corridor to the left leads to the bedrooms. To the right, a rotunda shaped space mediates a graceful shift int he circulations axis and celebrates a sense of arrival. Adjacent to this rotunda is at the Japonnaise black-tiled modern powder room consistent with the apartment's early modern classic design themes.
Beyond the rotunda, one passes through an austere palladian portal to enter the living room. At one end, the original marble fireplace is framed by cabinetry and light emanating soffits which give it a lively new context. At the opposite end of the room, a rhythmically organized green wall defines the entry to the dining room. The lighting in these spaces reinforces the overall design concept: modern recessed down lights and indirect lighting are combined with more transitional wall sconces and Viennese chandeliers to create a synthesis of old and new.
Like the living room and dining room, the kitchen also consists of two adjacent ante spaces: a general sized work area and a large breakfast / family room. The curved shape of the breakfast counter separating these two room is mirrored in the curved soffit above, adding a sensual note to the crisp black and white color scheme. The spirit of the turn of the center Viennese cafes is evoked by the Josef Hoffmann sofa and checkerboard tile floor. The formal qualities of this space make it appropriate for entertaining as well as for more casual family meals.
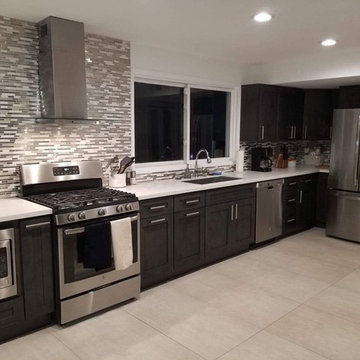
Our client needed to save space and open up her homes floor plan. To do this we removed a center diving wall the original kitchen and dining room. This picture is where the original dining room stood. This space now includes a large sink with Stainless steel fixtures, Black cabinetry, New white ceramic tile flooring and grey natural stone tile backsplash.
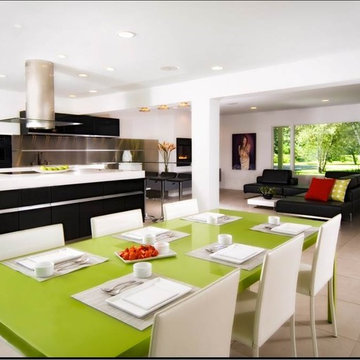
Although we won the award for our master suite design. The living/ kitchen area is also worthy of an award! The black and white color palette is used throughout the house to make the design cohesive. The apple green dining table adds some excitement and draws a connection to the green of the landscape visible through the expansive windows. The subtle use of color and the connection to natural world through the use of carefully selected windows really dispells the myth that modern designs are stark and unwelcoming.
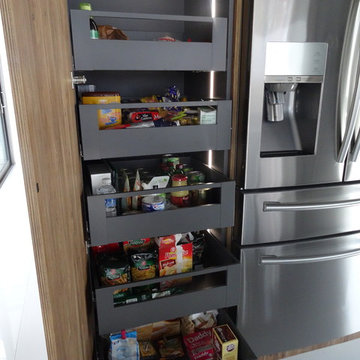
Rangement coulissant avec éclairage LED intérieur intégré se déclenchant a l'ouverture du meuble, pratique pour voir toute les provision meme de nuit!
http://cuisineconnexion.fr/
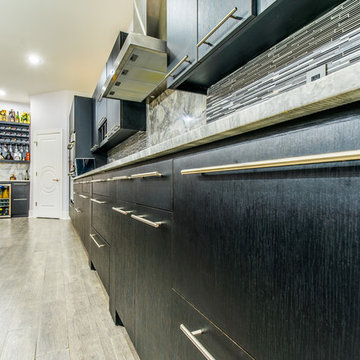
A Marble kitchen countertop installation done by East Coast Granite and Design. Stone: Super White Marble.
Visit us at www.eastcoastgranitecharleston.com to see more of our work.
Photos by Your Business Media.
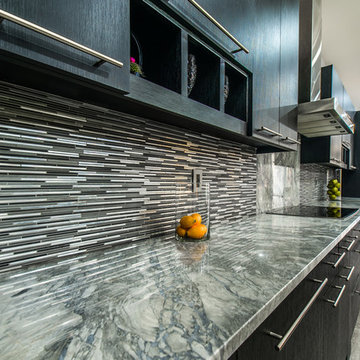
A Marble kitchen countertop installation done by Granite Republic. Stone: Super White Marble.
Visit us at www.graniterepublic.com to see more of our work.
Photos by Your Business Media.
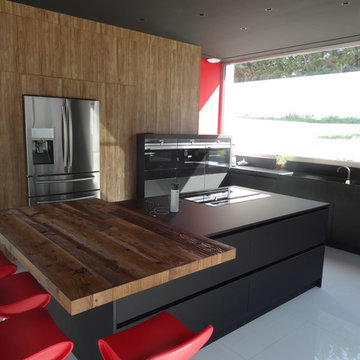
Une cuisine design et chaleureuse intègrant des matériaux de derniere génération comme le FENIX aux tons intemporel du bois pour un résultat unique et chalheureux.
Le plateau Snack est conçu à partir de vieux bois massif afin de donner un caractère vintage et authentique.
http://cuisineconnexion.fr/
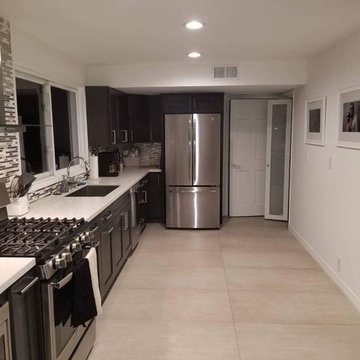
Here you can see the glass see through walk in pantry. This kitchen was designed for convince and luxury. We strive to create kitchens that fit both necessity and luxury needs of our clients. This space transformation has increased our clients living space, given them all new Cabinetry and countertop space, while providing a Modern Kitchen theme so there kitchen wont go out of style.
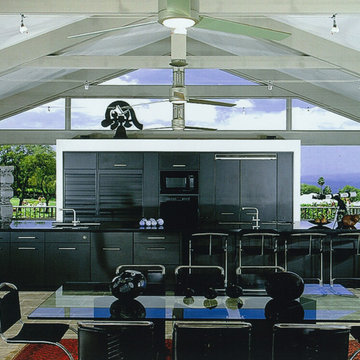
This very modern black kitchen features a monolithic feel with a large double island to entertain and function well. The framed out appliance wall becomes a form in the architecture as well. The forms unfold. Exposed structure and tiny cable rail lights along with full views of ocean and pool lanai area make this space amazing to cook, dine and just occupy.
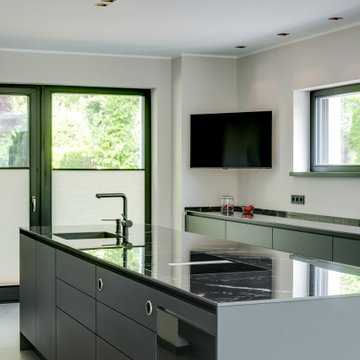
Die Fronten der SieMatic-Küche zeigen sich in matter Tönung ohne Griffe. Hinter den Fronten verbirgt sich eine Vielzahl geräumiger Schubfächer, die den unkomplizierten Zugriff bis in die hintersten Ecken erlaubt. So lässt sich Stauraum stets bequem und komfortabel ausnutzen.
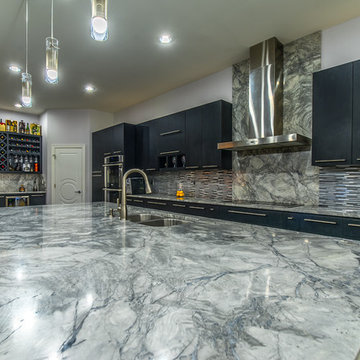
A Marble kitchen countertop installation done by East Coast Granite and Design. Stone: Super White Marble.
Visit us at www.eastcoastgranitecharleston.com to see more of our work.
Photos by Your Business Media.
巨大なモダンスタイルのキッチン (黒いキャビネット、セラミックタイルの床) の写真
1