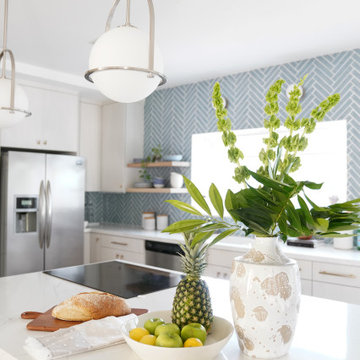高級な黄色いモダンスタイルのキッチンの写真
絞り込み:
資材コスト
並び替え:今日の人気順
写真 1〜20 枚目(全 140 枚)
1/4

Photographed by Kyle Caldwell
ソルトレイクシティにある高級な広いモダンスタイルのおしゃれなキッチン (白いキャビネット、人工大理石カウンター、マルチカラーのキッチンパネル、モザイクタイルのキッチンパネル、ステンレスのキッチンパネル、シルバーの調理設備、淡色無垢フローリング、白いキッチンカウンター、アンダーカウンターシンク、茶色い床、フラットパネル扉のキャビネット) の写真
ソルトレイクシティにある高級な広いモダンスタイルのおしゃれなキッチン (白いキャビネット、人工大理石カウンター、マルチカラーのキッチンパネル、モザイクタイルのキッチンパネル、ステンレスのキッチンパネル、シルバーの調理設備、淡色無垢フローリング、白いキッチンカウンター、アンダーカウンターシンク、茶色い床、フラットパネル扉のキャビネット) の写真

サンディエゴにある高級な小さなモダンスタイルのおしゃれなキッチン (エプロンフロントシンク、シェーカースタイル扉のキャビネット、青いキャビネット、珪岩カウンター、青いキッチンパネル、セラミックタイルのキッチンパネル、シルバーの調理設備、セメントタイルの床、グレーの床、グレーのキッチンカウンター) の写真
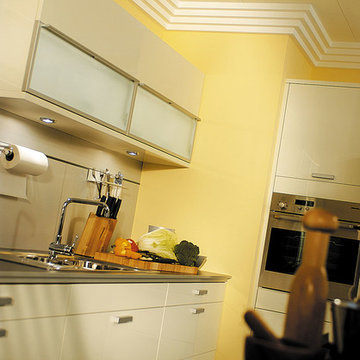
Boca Raton crown molding shown installed in modern style kitchen
マイアミにある高級な広いモダンスタイルのおしゃれなキッチン (ダブルシンク、ガラス扉のキャビネット、ベージュのキャビネット、シルバーの調理設備、磁器タイルの床) の写真
マイアミにある高級な広いモダンスタイルのおしゃれなキッチン (ダブルシンク、ガラス扉のキャビネット、ベージュのキャビネット、シルバーの調理設備、磁器タイルの床) の写真

The Kitchen and storage area in this ADU is complete and complimented by using flat black storage space stainless steel fixtures. And with light colored counter tops, it provides a positive, uplifting feel.
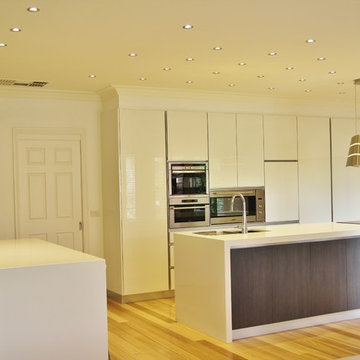
This modern kitchen features a sleek shadow-line look which creates a very minimalistic look to the space. The island bench is completed by two drop sides which is mirrored on the second island adjacent. The island is the work station of this kitchen with the sink and induction cook top being included on it, which meant a suspended range hood needed to be used. Gloss white with a dark timber veneer feature was used along with aluminium shadow lines which eliminated all handles.

Project by Wiles Design Group. Their Cedar Rapids-based design studio serves the entire Midwest, including Iowa City, Dubuque, Davenport, and Waterloo, as well as North Missouri and St. Louis.
For more about Wiles Design Group, see here: https://wilesdesigngroup.com/
To learn more about this project, see here: https://wilesdesigngroup.com/open-and-bright-kitchen-and-living-room
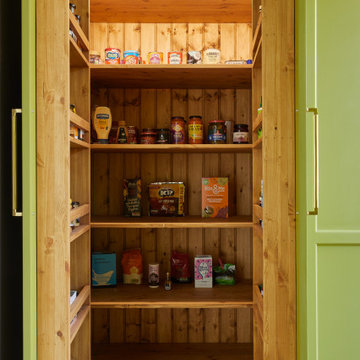
We completed a project in the charming city of York. This kitchen seamlessly blends style, functionality, and a touch of opulence. From the glass roof that bathes the space in natural light to the carefully designed feature wall for a captivating bar area, this kitchen is a true embodiment of sophistication. The first thing that catches your eye upon entering this kitchen is the striking lime green cabinets finished in Little Greene ‘Citrine’, adorned with elegant brushed golden handles from Heritage Brass.
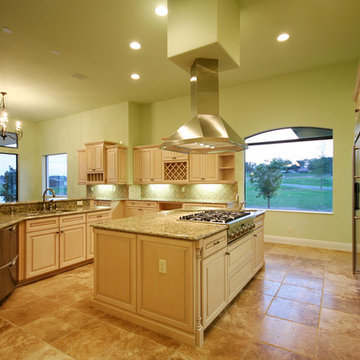
Amazing kitchen design idea, oak cabinets, granite countertops, tile floor, stainless steel appliances with a stove and hood located in the island. Unique sink to impress guests.
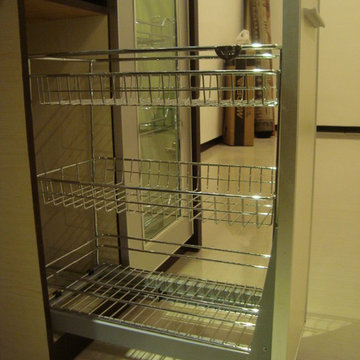
aluysia
他の地域にある高級な小さなモダンスタイルのおしゃれなパントリー (シングルシンク、フラットパネル扉のキャビネット、濃色木目調キャビネット、御影石カウンター、シルバーの調理設備、セラミックタイルの床) の写真
他の地域にある高級な小さなモダンスタイルのおしゃれなパントリー (シングルシンク、フラットパネル扉のキャビネット、濃色木目調キャビネット、御影石カウンター、シルバーの調理設備、セラミックタイルの床) の写真
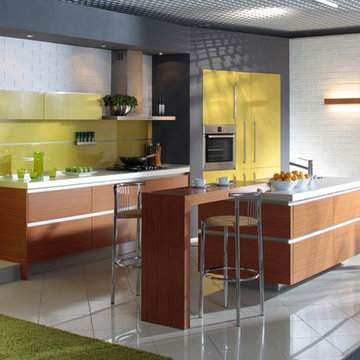
Dark cherry colored veneer Kitchen with yellow accents and handless cabinets
デンバーにある高級な中くらいなモダンスタイルのおしゃれなキッチン (フラットパネル扉のキャビネット、濃色木目調キャビネット、クオーツストーンカウンター) の写真
デンバーにある高級な中くらいなモダンスタイルのおしゃれなキッチン (フラットパネル扉のキャビネット、濃色木目調キャビネット、クオーツストーンカウンター) の写真
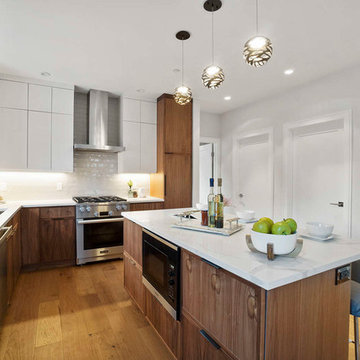
Cabico Kitchen offered exclusively by Design Group 47.
Preverco Hardwood Flooring offered exclusively by Design Group 47.
ボストンにある高級な中くらいなモダンスタイルのおしゃれなキッチン (ドロップインシンク、フラットパネル扉のキャビネット、珪岩カウンター、白いキッチンパネル、セラミックタイルのキッチンパネル、シルバーの調理設備、無垢フローリング、茶色い床、白いキッチンカウンター、中間色木目調キャビネット) の写真
ボストンにある高級な中くらいなモダンスタイルのおしゃれなキッチン (ドロップインシンク、フラットパネル扉のキャビネット、珪岩カウンター、白いキッチンパネル、セラミックタイルのキッチンパネル、シルバーの調理設備、無垢フローリング、茶色い床、白いキッチンカウンター、中間色木目調キャビネット) の写真
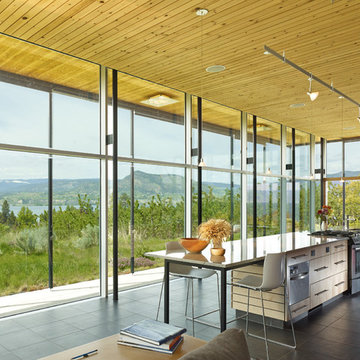
Martin Knowles Photo/Media
バンクーバーにある高級な広いモダンスタイルのおしゃれなキッチン (アンダーカウンターシンク、フラットパネル扉のキャビネット、淡色木目調キャビネット、クオーツストーンカウンター、シルバーの調理設備、スレートの床) の写真
バンクーバーにある高級な広いモダンスタイルのおしゃれなキッチン (アンダーカウンターシンク、フラットパネル扉のキャビネット、淡色木目調キャビネット、クオーツストーンカウンター、シルバーの調理設備、スレートの床) の写真
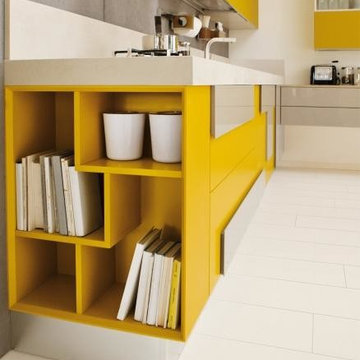
Lube studio offers a comprehensive choice of materials, styles, designs, accessories, and combinations, which helps in making every kitchen unique, customized and one of its kinds. Lube has over 150 models to offer with more than 200 color options and over 250 handle designs, with more than 1,000 permutation and combination options. The in-house visionary Designing and Operations team at all out Studios, help you turn your dreams into reality. LUBE assurance can delight you, due to its 100% Italian make from our one and only production facility which is in Treia Italy.
Visit our exclusive showroom at: 1180 Coney Island Ave, Brooklyn, NY, 11230. 718.434.2111 or visit our website: www.exclusivehomebath.com
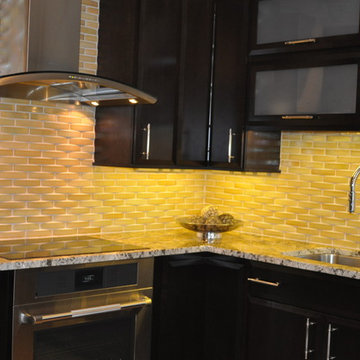
シカゴにある高級な中くらいなモダンスタイルのおしゃれなキッチン (シングルシンク、ガラス扉のキャビネット、濃色木目調キャビネット、御影石カウンター、ベージュキッチンパネル、テラコッタタイルのキッチンパネル、シルバーの調理設備、淡色無垢フローリング、茶色い床、茶色いキッチンカウンター) の写真
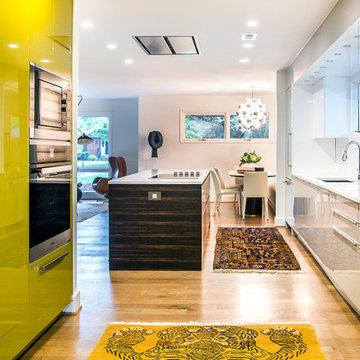
Kitchen with Hanskrug cabinetry and pantry
Photo: Debbie Weidrick
シャーロットにある高級な広いモダンスタイルのおしゃれなキッチン (ドロップインシンク、フラットパネル扉のキャビネット、白いキャビネット、ラミネートカウンター、白いキッチンパネル、シルバーの調理設備、ラミネートの床、茶色い床) の写真
シャーロットにある高級な広いモダンスタイルのおしゃれなキッチン (ドロップインシンク、フラットパネル扉のキャビネット、白いキャビネット、ラミネートカウンター、白いキッチンパネル、シルバーの調理設備、ラミネートの床、茶色い床) の写真
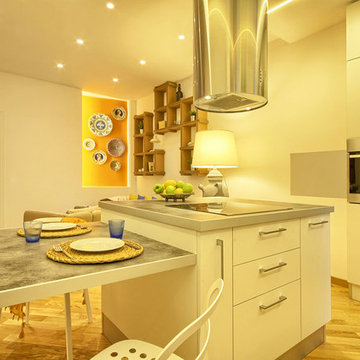
La cucina. L'isola.
ローマにある高級な中くらいなモダンスタイルのおしゃれなキッチン (フラットパネル扉のキャビネット、白いキャビネット、コンクリートカウンター、メタリックのキッチンパネル、シルバーの調理設備、淡色無垢フローリング) の写真
ローマにある高級な中くらいなモダンスタイルのおしゃれなキッチン (フラットパネル扉のキャビネット、白いキャビネット、コンクリートカウンター、メタリックのキッチンパネル、シルバーの調理設備、淡色無垢フローリング) の写真
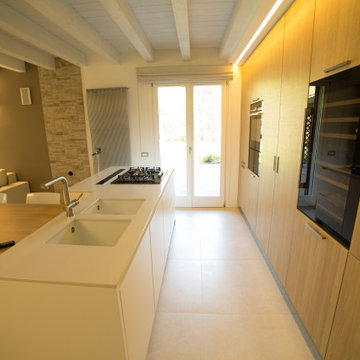
他の地域にある高級な中くらいなモダンスタイルのおしゃれなキッチン (アンダーカウンターシンク、フラットパネル扉のキャビネット、白いキャビネット、クオーツストーンカウンター、黒い調理設備、磁器タイルの床、ベージュの床、白いキッチンカウンター) の写真
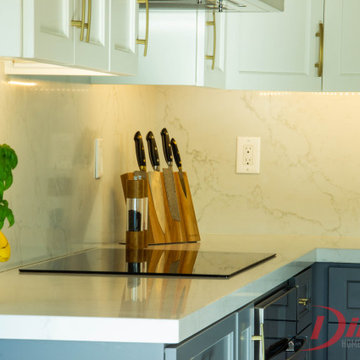
Complete kitchen remodel - Designed, built and professionally managed by Direct Home Remodeling Inc.
サンフランシスコにある高級なモダンスタイルのおしゃれなキッチン (エプロンフロントシンク) の写真
サンフランシスコにある高級なモダンスタイルのおしゃれなキッチン (エプロンフロントシンク) の写真
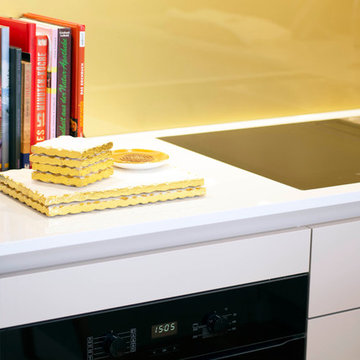
NEXT125 sandgrau + weiß satinlack matt.
Arbeitsplatte Keramik 20mm weiß, kochfelder und Tischlüfter flächenbündig und Spüle untergebaut.
Geräte sind komplett von Miele. Thekenplatte und Barhocker aus Eiche massiv. Rückwand aus 5mm ESG-Weißglas rückseitig goldfarben lackiert. Über dem Weinkühler befindet sich noch eine Schublade.
高級な黄色いモダンスタイルのキッチンの写真
1
