ラグジュアリーなモダンスタイルのキッチン (メタルタイルのキッチンパネル、人工大理石カウンター) の写真
絞り込み:
資材コスト
並び替え:今日の人気順
写真 1〜20 枚目(全 25 枚)
1/5

Renovation and reconfiguration of a 4500 sf loft in Tribeca. The main goal of the project was to better adapt the apartment to the needs of a growing family, including adding a bedroom to the children's wing and reconfiguring the kitchen to function as the center of family life. One of the main challenges was to keep the project on a very tight budget without compromising the high-end quality of the apartment.
Project team: Richard Goodstein, Emil Harasim, Angie Hunsaker, Michael Hanson
Contractor: Moulin & Associates, New York
Photos: Tom Sibley
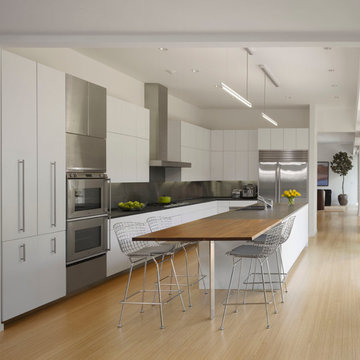
Cesar Rubio
サンフランシスコにあるラグジュアリーな広いモダンスタイルのおしゃれなキッチン (アンダーカウンターシンク、フラットパネル扉のキャビネット、白いキャビネット、人工大理石カウンター、グレーのキッチンパネル、シルバーの調理設備、淡色無垢フローリング、メタルタイルのキッチンパネル) の写真
サンフランシスコにあるラグジュアリーな広いモダンスタイルのおしゃれなキッチン (アンダーカウンターシンク、フラットパネル扉のキャビネット、白いキャビネット、人工大理石カウンター、グレーのキッチンパネル、シルバーの調理設備、淡色無垢フローリング、メタルタイルのキッチンパネル) の写真
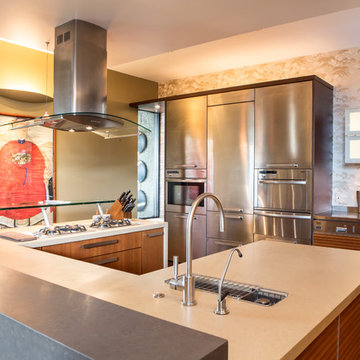
www.erikabiermanphotography.com
ロサンゼルスにあるラグジュアリーな中くらいなモダンスタイルのおしゃれなキッチン (シングルシンク、フラットパネル扉のキャビネット、中間色木目調キャビネット、人工大理石カウンター、メタリックのキッチンパネル、メタルタイルのキッチンパネル、シルバーの調理設備、竹フローリング) の写真
ロサンゼルスにあるラグジュアリーな中くらいなモダンスタイルのおしゃれなキッチン (シングルシンク、フラットパネル扉のキャビネット、中間色木目調キャビネット、人工大理石カウンター、メタリックのキッチンパネル、メタルタイルのキッチンパネル、シルバーの調理設備、竹フローリング) の写真
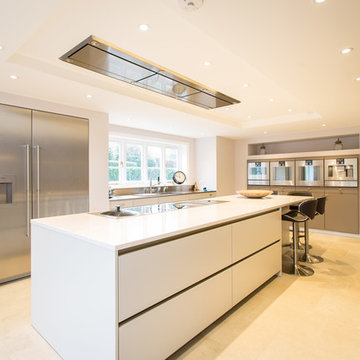
ハンプシャーにあるラグジュアリーな広いモダンスタイルのおしゃれなキッチン (一体型シンク、インセット扉のキャビネット、グレーのキャビネット、人工大理石カウンター、メタリックのキッチンパネル、メタルタイルのキッチンパネル、シルバーの調理設備) の写真
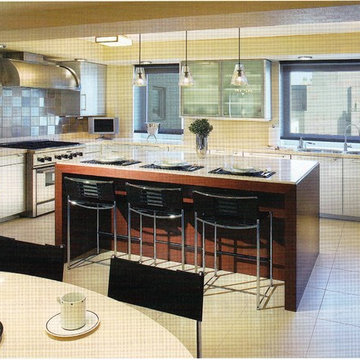
The spacious eat-in kitchen was crafted by combining a warren of former maids' rooms. Sleek aluminum and glass cabinets are grounded with a warm wood island, and wood wall panels in the breakfast area that conceal voluminous pantries. Counters are quartz.
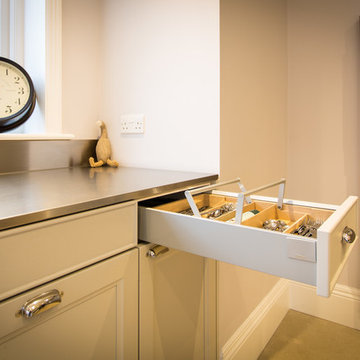
THE BRIEF
Lengthy consultations with the client and her family over an 18 month period (during which a well was discovered underneath the foundations) revealed their relaxed approach to living and desire for a modern-classic look. The shape of the room and the request for 5 domino hobs determined the need for a large and sociable island. It was also important to provide the perfect place for the family to gather whilst mum cooks. A large kitchen sink was particularly desired by the owners who wanted to be able to use this area as a wet zone work station.
THE CHALLENGE
With such a large number of cabinets within this kitchen we created diversity and interest by introducing three harmonising finishes; sterling grey, walnut and truffle grey; each defining their own zones. Onto these we added 4 different handle types to accent the different areas and create interest and individuality. Integrating a Kohler Stages sink into a Stainless steel work top provided the perfect wet zone area, whereas on the island the Blanco Rivers Silestone offers a more classic and homely appeal without compromising practicality.
THE OUTCOME
This new kitchen is a world apart from the clients original wooden in-frame kitchen. Its understated style is innately calming whilst the careful space planning means that it is fantastically practical and a joy to use. In the main kitchen galley area the user has easy access to sink, cooking and refrigeration within a few steps. The perimeter areas of the kitchen house the ovens and the display storage and allow for easy passage way to the living/dining area without interrupting the working area.
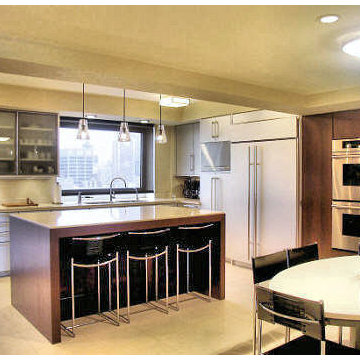
The spacious eat-in kitchen was crafted by combining a warren of former maids' rooms. Sleek aluminum and glass cabinets are grounded with a warm wood island, and wood wall panels in the breakfast area that conceal voluminous pantries. Counters are quartz.

Renovation and reconfiguration of a 4500 sf loft in Tribeca. The main goal of the project was to better adapt the apartment to the needs of a growing family, including adding a bedroom to the children's wing and reconfiguring the kitchen to function as the center of family life. One of the main challenges was to keep the project on a very tight budget without compromising the high-end quality of the apartment.
Project team: Richard Goodstein, Emil Harasim, Angie Hunsaker, Michael Hanson
Contractor: Moulin & Associates, New York
Photos: Tom Sibley
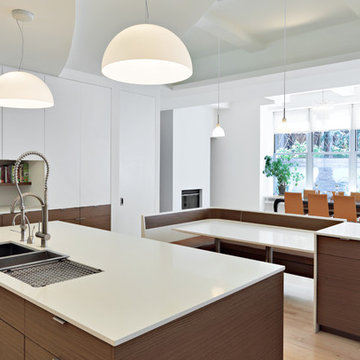
Renovation and reconfiguration of a 4500 sf loft in Tribeca. The main goal of the project was to better adapt the apartment to the needs of a growing family, including adding a bedroom to the children's wing and reconfiguring the kitchen to function as the center of family life. One of the main challenges was to keep the project on a very tight budget without compromising the high-end quality of the apartment.
Project team: Richard Goodstein, Emil Harasim, Angie Hunsaker, Michael Hanson
Contractor: Moulin & Associates, New York
Photos: Tom Sibley
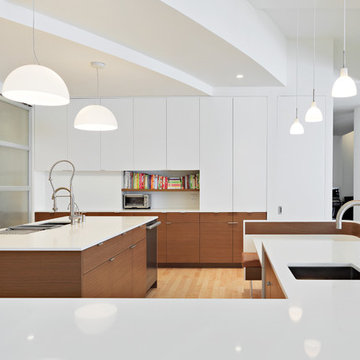
Renovation and reconfiguration of a 4500 sf loft in Tribeca. The main goal of the project was to better adapt the apartment to the needs of a growing family, including adding a bedroom to the children's wing and reconfiguring the kitchen to function as the center of family life. One of the main challenges was to keep the project on a very tight budget without compromising the high-end quality of the apartment.
Project team: Richard Goodstein, Emil Harasim, Angie Hunsaker, Michael Hanson
Contractor: Moulin & Associates, New York
Photos: Tom Sibley
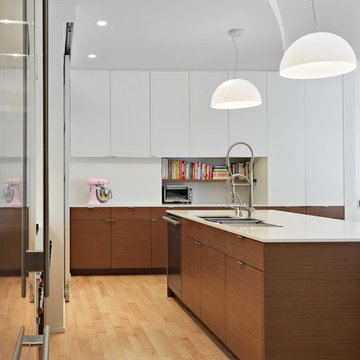
Renovation and reconfiguration of a 4500 sf loft in Tribeca. The main goal of the project was to better adapt the apartment to the needs of a growing family, including adding a bedroom to the children's wing and reconfiguring the kitchen to function as the center of family life. One of the main challenges was to keep the project on a very tight budget without compromising the high-end quality of the apartment.
Project team: Richard Goodstein, Emil Harasim, Angie Hunsaker, Michael Hanson
Contractor: Moulin & Associates, New York
Photos: Tom Sibley
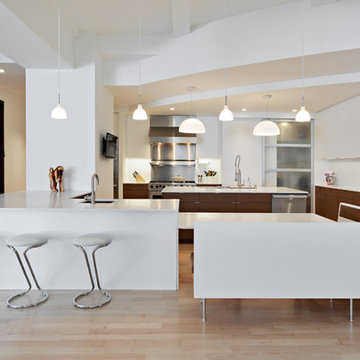
Renovation and reconfiguration of a 4500 sf loft in Tribeca. The main goal of the project was to better adapt the apartment to the needs of a growing family, including adding a bedroom to the children's wing and reconfiguring the kitchen to function as the center of family life. One of the main challenges was to keep the project on a very tight budget without compromising the high-end quality of the apartment.
Project team: Richard Goodstein, Emil Harasim, Angie Hunsaker, Michael Hanson
Contractor: Moulin & Associates, New York
Photos: Tom Sibley
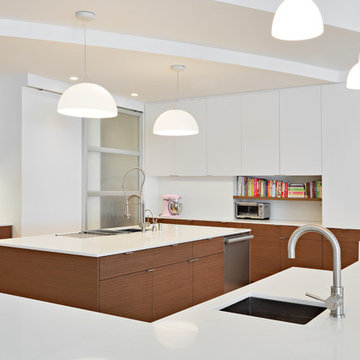
Renovation and reconfiguration of a 4500 sf loft in Tribeca. The main goal of the project was to better adapt the apartment to the needs of a growing family, including adding a bedroom to the children's wing and reconfiguring the kitchen to function as the center of family life. One of the main challenges was to keep the project on a very tight budget without compromising the high-end quality of the apartment.
Project team: Richard Goodstein, Emil Harasim, Angie Hunsaker, Michael Hanson
Contractor: Moulin & Associates, New York
Photos: Tom Sibley
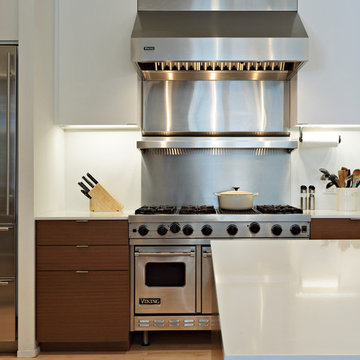
Renovation and reconfiguration of a 4500 sf loft in Tribeca. The main goal of the project was to better adapt the apartment to the needs of a growing family, including adding a bedroom to the children's wing and reconfiguring the kitchen to function as the center of family life. One of the main challenges was to keep the project on a very tight budget without compromising the high-end quality of the apartment.
Project team: Richard Goodstein, Emil Harasim, Angie Hunsaker, Michael Hanson
Contractor: Moulin & Associates, New York
Photos: Tom Sibley
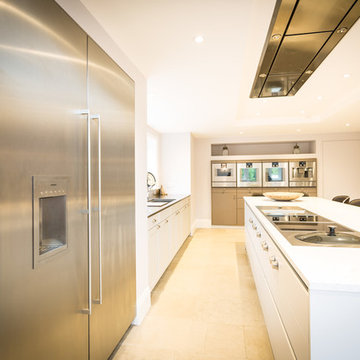
THE BRIEF
Lengthy consultations with the client and her family over an 18 month period (during which a well was discovered underneath the foundations) revealed their relaxed approach to living and desire for a modern-classic look. The shape of the room and the request for 5 domino hobs determined the need for a large and sociable island. It was also important to provide the perfect place for the family to gather whilst mum cooks. A large kitchen sink was particularly desired by the owners who wanted to be able to use this area as a wet zone work station.
THE CHALLENGE
With such a large number of cabinets within this kitchen we created diversity and interest by introducing three harmonising finishes; sterling grey, walnut and truffle grey; each defining their own zones. Onto these we added 4 different handle types to accent the different areas and create interest and individuality. Integrating a Kohler Stages sink into a Stainless steel work top provided the perfect wet zone area, whereas on the island the Blanco Rivers Silestone offers a more classic and homely appeal without compromising practicality.
THE OUTCOME
This new kitchen is a world apart from the clients original wooden in-frame kitchen. Its understated style is innately calming whilst the careful space planning means that it is fantastically practical and a joy to use. In the main kitchen galley area the user has easy access to sink, cooking and refrigeration within a few steps. The perimeter areas of the kitchen house the ovens and the display storage and allow for easy passage way to the living/dining area without interrupting the working area.
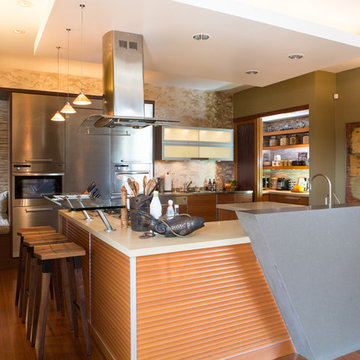
www.erikabiermanphotography.com
ロサンゼルスにあるラグジュアリーな中くらいなモダンスタイルのおしゃれなキッチン (シングルシンク、フラットパネル扉のキャビネット、中間色木目調キャビネット、人工大理石カウンター、メタリックのキッチンパネル、メタルタイルのキッチンパネル、シルバーの調理設備、竹フローリング) の写真
ロサンゼルスにあるラグジュアリーな中くらいなモダンスタイルのおしゃれなキッチン (シングルシンク、フラットパネル扉のキャビネット、中間色木目調キャビネット、人工大理石カウンター、メタリックのキッチンパネル、メタルタイルのキッチンパネル、シルバーの調理設備、竹フローリング) の写真
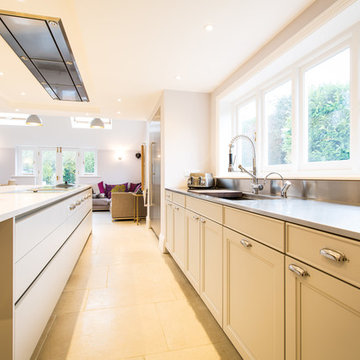
THE BRIEF
Lengthy consultations with the client and her family over an 18 month period (during which a well was discovered underneath the foundations) revealed their relaxed approach to living and desire for a modern-classic look. The shape of the room and the request for 5 domino hobs determined the need for a large and sociable island. It was also important to provide the perfect place for the family to gather whilst mum cooks. A large kitchen sink was particularly desired by the owners who wanted to be able to use this area as a wet zone work station.
THE CHALLENGE
With such a large number of cabinets within this kitchen we created diversity and interest by introducing three harmonising finishes; sterling grey, walnut and truffle grey; each defining their own zones. Onto these we added 4 different handle types to accent the different areas and create interest and individuality. Integrating a Kohler Stages sink into a Stainless steel work top provided the perfect wet zone area, whereas on the island the Blanco Rivers Silestone offers a more classic and homely appeal without compromising practicality.
THE OUTCOME
This new kitchen is a world apart from the clients original wooden in-frame kitchen. Its understated style is innately calming whilst the careful space planning means that it is fantastically practical and a joy to use. In the main kitchen galley area the user has easy access to sink, cooking and refrigeration within a few steps. The perimeter areas of the kitchen house the ovens and the display storage and allow for easy passage way to the living/dining area without interrupting the working area.
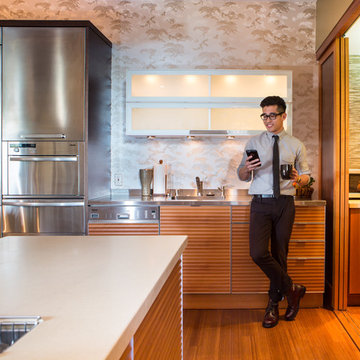
www.erikabiermanphotography.com
ロサンゼルスにあるラグジュアリーな中くらいなモダンスタイルのおしゃれなキッチン (シングルシンク、フラットパネル扉のキャビネット、中間色木目調キャビネット、人工大理石カウンター、メタリックのキッチンパネル、メタルタイルのキッチンパネル、シルバーの調理設備、竹フローリング) の写真
ロサンゼルスにあるラグジュアリーな中くらいなモダンスタイルのおしゃれなキッチン (シングルシンク、フラットパネル扉のキャビネット、中間色木目調キャビネット、人工大理石カウンター、メタリックのキッチンパネル、メタルタイルのキッチンパネル、シルバーの調理設備、竹フローリング) の写真
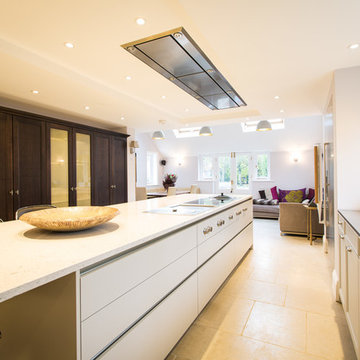
THE BRIEF
Lengthy consultations with the client and her family over an 18 month period (during which a well was discovered underneath the foundations) revealed their relaxed approach to living and desire for a modern-classic look. The shape of the room and the request for 5 domino hobs determined the need for a large and sociable island. It was also important to provide the perfect place for the family to gather whilst mum cooks. A large kitchen sink was particularly desired by the owners who wanted to be able to use this area as a wet zone work station.
THE CHALLENGE
With such a large number of cabinets within this kitchen we created diversity and interest by introducing three harmonising finishes; sterling grey, walnut and truffle grey; each defining their own zones. Onto these we added 4 different handle types to accent the different areas and create interest and individuality. Integrating a Kohler Stages sink into a Stainless steel work top provided the perfect wet zone area, whereas on the island the Blanco Rivers Silestone offers a more classic and homely appeal without compromising practicality.
THE OUTCOME
This new kitchen is a world apart from the clients original wooden in-frame kitchen. Its understated style is innately calming whilst the careful space planning means that it is fantastically practical and a joy to use. In the main kitchen galley area the user has easy access to sink, cooking and refrigeration within a few steps. The perimeter areas of the kitchen house the ovens and the display storage and allow for easy passage way to the living/dining area without interrupting the working area.
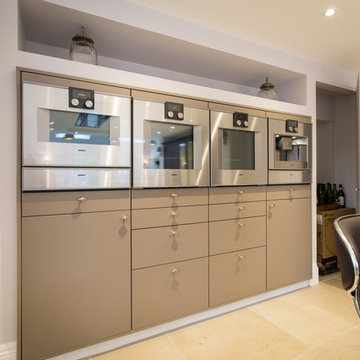
THE BRIEF
Lengthy consultations with the client and her family over an 18 month period (during which a well was discovered underneath the foundations) revealed their relaxed approach to living and desire for a modern-classic look. The shape of the room and the request for 5 domino hobs determined the need for a large and sociable island. It was also important to provide the perfect place for the family to gather whilst mum cooks. A large kitchen sink was particularly desired by the owners who wanted to be able to use this area as a wet zone work station.
THE CHALLENGE
With such a large number of cabinets within this kitchen we created diversity and interest by introducing three harmonising finishes; sterling grey, walnut and truffle grey; each defining their own zones. Onto these we added 4 different handle types to accent the different areas and create interest and individuality. Integrating a Kohler Stages sink into a Stainless steel work top provided the perfect wet zone area, whereas on the island the Blanco Rivers Silestone offers a more classic and homely appeal without compromising practicality.
THE OUTCOME
This new kitchen is a world apart from the clients original wooden in-frame kitchen. Its understated style is innately calming whilst the careful space planning means that it is fantastically practical and a joy to use. In the main kitchen galley area the user has easy access to sink, cooking and refrigeration within a few steps. The perimeter areas of the kitchen house the ovens and the display storage and allow for easy passage way to the living/dining area without interrupting the working area.
ラグジュアリーなモダンスタイルのキッチン (メタルタイルのキッチンパネル、人工大理石カウンター) の写真
1