モダンスタイルのキッチン (メタルタイルのキッチンパネル、トラバーチンのキッチンパネル) の写真
絞り込み:
資材コスト
並び替え:今日の人気順
写真 1〜20 枚目(全 1,759 枚)
1/4

Renovation and reconfiguration of a 4500 sf loft in Tribeca. The main goal of the project was to better adapt the apartment to the needs of a growing family, including adding a bedroom to the children's wing and reconfiguring the kitchen to function as the center of family life. One of the main challenges was to keep the project on a very tight budget without compromising the high-end quality of the apartment.
Project team: Richard Goodstein, Emil Harasim, Angie Hunsaker, Michael Hanson
Contractor: Moulin & Associates, New York
Photos: Tom Sibley

Andrea Zanchi Photography
他の地域にあるモダンスタイルのおしゃれなI型キッチン (一体型シンク、フラットパネル扉のキャビネット、グレーのキャビネット、ステンレスカウンター、無垢フローリング、アイランドなし、メタリックのキッチンパネル、メタルタイルのキッチンパネル、シルバーの調理設備、茶色い床、グレーのキッチンカウンター) の写真
他の地域にあるモダンスタイルのおしゃれなI型キッチン (一体型シンク、フラットパネル扉のキャビネット、グレーのキャビネット、ステンレスカウンター、無垢フローリング、アイランドなし、メタリックのキッチンパネル、メタルタイルのキッチンパネル、シルバーの調理設備、茶色い床、グレーのキッチンカウンター) の写真

This modern lake house is located in the foothills of the Blue Ridge Mountains. The residence overlooks a mountain lake with expansive mountain views beyond. The design ties the home to its surroundings and enhances the ability to experience both home and nature together. The entry level serves as the primary living space and is situated into three groupings; the Great Room, the Guest Suite and the Master Suite. A glass connector links the Master Suite, providing privacy and the opportunity for terrace and garden areas.
Won a 2013 AIANC Design Award. Featured in the Austrian magazine, More Than Design. Featured in Carolina Home and Garden, Summer 2015.
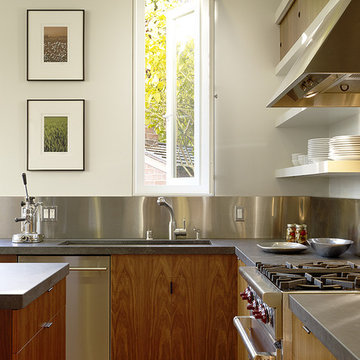
Typical of many San Francisco Victorians, this home’s kitchen had evolved over the years out of an enclosed porch. The centerpiece of the new light-filled space is a custom island / drop-leaf table that converts from a casual family dining area to an ample area for the children’s art projects, or seating for twelve. Open shelving and a series of custom ledges for the family’s seasonal canning efforts intensify the casual, working feel to the kitchen, which is both modern, yet appropriate to the essence of the home.
Photography: Matthew Millman

Photography by Brian Pettigrew
サンフランシスコにある高級な広いモダンスタイルのおしゃれなキッチン (アンダーカウンターシンク、フラットパネル扉のキャビネット、グレーのキャビネット、珪岩カウンター、メタリックのキッチンパネル、メタルタイルのキッチンパネル、シルバーの調理設備、濃色無垢フローリング) の写真
サンフランシスコにある高級な広いモダンスタイルのおしゃれなキッチン (アンダーカウンターシンク、フラットパネル扉のキャビネット、グレーのキャビネット、珪岩カウンター、メタリックのキッチンパネル、メタルタイルのキッチンパネル、シルバーの調理設備、濃色無垢フローリング) の写真

The Istoria Bespoke Pale Oak is our most popular bespoke colour. The processes the floor goes through leave the wood feeling rough to the touch and looking as raw as possible. If you want a raw, unfinished appearance this is the colour for you. As it only seals the timber rather than colouring it, it is available on any raw timber: the only colour variation you will have is from the raw material itself.

We hired Mu-2 Inc in the fall of 2011 to gut a house we purchased in Georgetown, move all of the rooms in the house around, and then put it back together again. The project started in September and we moved in just prior to Christmas that year (it's a small house, it only took 3 months). Ted and Geoff were amazing to work with. Their work ethic was high - each day they showed up at the same time (early) and they worked a full day each day until the job was complete. We obviously weren't living here at the time but all of our new neighbors were impressed with the regularity of their schedule and told us so. There was great value. Geoff and Ted handled everything from plumbing to wiring - in our house both were completely replaced - to hooking up our new washer and dryer when they arrived. And everything in between. We continue to use them on new projects here long after we moved in. This year they built us a beautiful fence - and it's an 8,000 sq foot lot - that has an awe inspiring rolling gate. I bought overly complicated gate locks on the internet and Ted and Geoff figured them out and made them work. They basically built gates to work with my locks! Currently they are building a deck off our kitchen and two sets of stairs leading down to our patio. We can't recommend them highly enough. You could call us for more details if you like.
Michael & David in Georgetown

L-shaped kitchen designed for easy care and minimal fuss, quartz countertops, cold-rolled steel wall with matching open shelves, oak cabinets with fingerpulls.
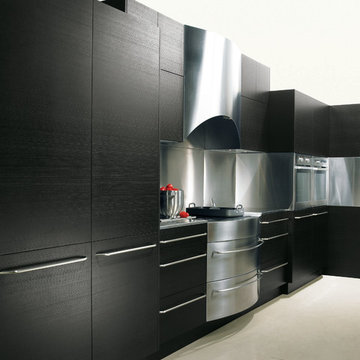
ダラスにある高級な広いモダンスタイルのおしゃれなキッチン (フラットパネル扉のキャビネット、濃色木目調キャビネット、ステンレスカウンター、メタリックのキッチンパネル、メタルタイルのキッチンパネル、シルバーの調理設備、コンクリートの床、アイランドなし) の写真
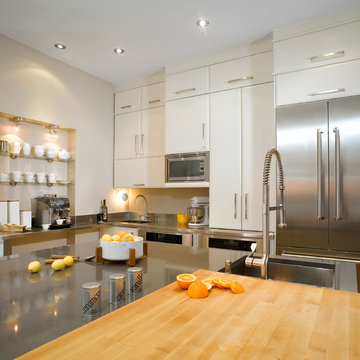
This family kitchen, warm and functional, has everything to please. The white glossy kitchen cabinets bring brightness and freshness to the room and the light colored wood brings a nice warmth. Full height cabinets maximize the space, while creating an open and practical room. Everything is modernized through the stainless steel appliances and the quartz kitchen countertop. Finally, the island serves as a workspace, but also as a dining area for the whole family.

バンクーバーにあるラグジュアリーな巨大なモダンスタイルのおしゃれなキッチン (アンダーカウンターシンク、シェーカースタイル扉のキャビネット、白いキャビネット、クオーツストーンカウンター、白いキッチンパネル、トラバーチンのキッチンパネル、白い調理設備、無垢フローリング、ベージュの床) の写真
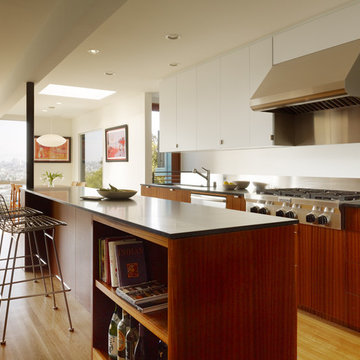
this extensive whole house remodel in the bernal heights area of san francisco transforms the home from insular
and compartmentalized to open and flowing.
the most prominent moves include reorganization of and opening
up the main stair, relocation of the kitchen and capture of space under house for master suite. the new stair draws light deep into the entry foyer and features a sculptural acrylic screen. the new open concept kitchen, dining, and living space emphasizes comfort, continuity and functionality while highlighting a spectacular panoramic view to downtown san francisco.
architect: neal schwartz; photo by Matthew Millman .
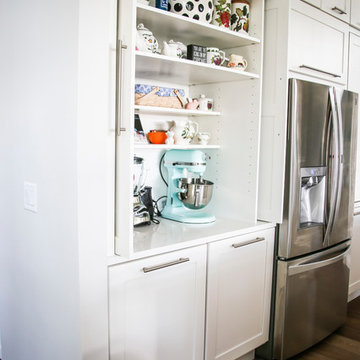
マイアミにある中くらいなモダンスタイルのおしゃれなキッチン (シングルシンク、落し込みパネル扉のキャビネット、白いキャビネット、大理石カウンター、グレーのキッチンパネル、メタルタイルのキッチンパネル、シルバーの調理設備、合板フローリング、茶色い床、マルチカラーのキッチンカウンター) の写真

Timmerman Photography - Bill Timmerman
フェニックスにある高級な中くらいなモダンスタイルのおしゃれなキッチン (アンダーカウンターシンク、フラットパネル扉のキャビネット、淡色木目調キャビネット、コンクリートカウンター、メタリックのキッチンパネル、メタルタイルのキッチンパネル、シルバーの調理設備、コンクリートの床) の写真
フェニックスにある高級な中くらいなモダンスタイルのおしゃれなキッチン (アンダーカウンターシンク、フラットパネル扉のキャビネット、淡色木目調キャビネット、コンクリートカウンター、メタリックのキッチンパネル、メタルタイルのキッチンパネル、シルバーの調理設備、コンクリートの床) の写真
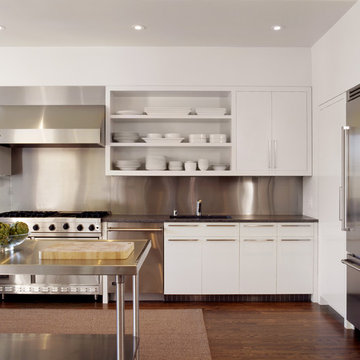
サンフランシスコにあるモダンスタイルのおしゃれなL型キッチン (シルバーの調理設備、ステンレスカウンター、オープンシェルフ、白いキャビネット、メタリックのキッチンパネル、メタルタイルのキッチンパネル、ステンレスのキッチンパネル) の写真

White high-gloss kitchen in Toronto
トロントにあるお手頃価格の中くらいなモダンスタイルのおしゃれなキッチン (アンダーカウンターシンク、フラットパネル扉のキャビネット、白いキャビネット、御影石カウンター、グレーのキッチンパネル、メタルタイルのキッチンパネル、シルバーの調理設備、セラミックタイルの床、緑の床、緑のキッチンカウンター) の写真
トロントにあるお手頃価格の中くらいなモダンスタイルのおしゃれなキッチン (アンダーカウンターシンク、フラットパネル扉のキャビネット、白いキャビネット、御影石カウンター、グレーのキッチンパネル、メタルタイルのキッチンパネル、シルバーの調理設備、セラミックタイルの床、緑の床、緑のキッチンカウンター) の写真
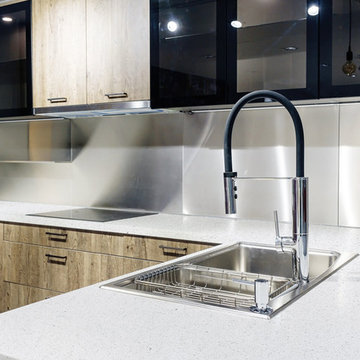
Sleek White Quartz selected in our warehouse custom fabricated for this modern home, With a stainless steel undermount sink
ヒューストンにあるラグジュアリーな小さなモダンスタイルのおしゃれなキッチン (アンダーカウンターシンク、フラットパネル扉のキャビネット、ヴィンテージ仕上げキャビネット、クオーツストーンカウンター、メタルタイルのキッチンパネル、シルバーの調理設備、アイランドなし、白いキッチンカウンター) の写真
ヒューストンにあるラグジュアリーな小さなモダンスタイルのおしゃれなキッチン (アンダーカウンターシンク、フラットパネル扉のキャビネット、ヴィンテージ仕上げキャビネット、クオーツストーンカウンター、メタルタイルのキッチンパネル、シルバーの調理設備、アイランドなし、白いキッチンカウンター) の写真
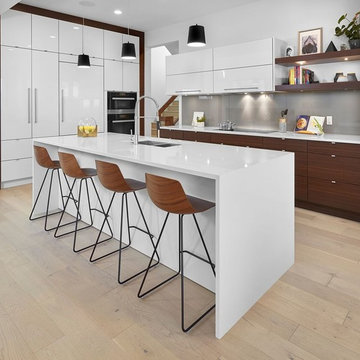
カルガリーにある高級な広いモダンスタイルのおしゃれなキッチン (アンダーカウンターシンク、インセット扉のキャビネット、白いキャビネット、クオーツストーンカウンター、メタリックのキッチンパネル、メタルタイルのキッチンパネル、シルバーの調理設備、淡色無垢フローリング、茶色い床) の写真
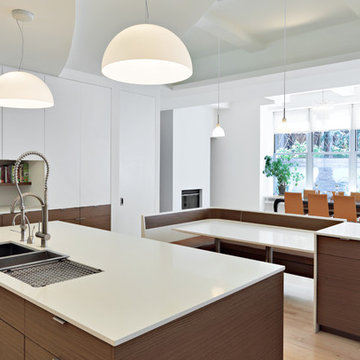
Renovation and reconfiguration of a 4500 sf loft in Tribeca. The main goal of the project was to better adapt the apartment to the needs of a growing family, including adding a bedroom to the children's wing and reconfiguring the kitchen to function as the center of family life. One of the main challenges was to keep the project on a very tight budget without compromising the high-end quality of the apartment.
Project team: Richard Goodstein, Emil Harasim, Angie Hunsaker, Michael Hanson
Contractor: Moulin & Associates, New York
Photos: Tom Sibley
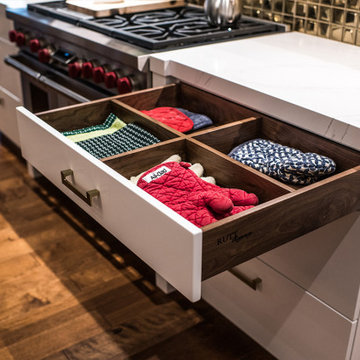
This open concept modern kitchen features an oversized t-shaped island that seats 6 along with a wet bar area and dining nook. Customization include glass front cabinet doors, pull-outs for beverages, and convenient drawer dividers.
DOOR: Vicenza (perimeter) | Lucerne (island, wet bar)
WOOD SPECIES: Paint Grade (perimeter) | Tineo w/ horizontal grain match (island, wet bar)
FINISH: Sparkling White High-Gloss Acrylic (perimeter) | Natural Stain High-Gloss Acrylic (island, wet bar)
design by Metro Cabinet Company | photos by EMRC
モダンスタイルのキッチン (メタルタイルのキッチンパネル、トラバーチンのキッチンパネル) の写真
1