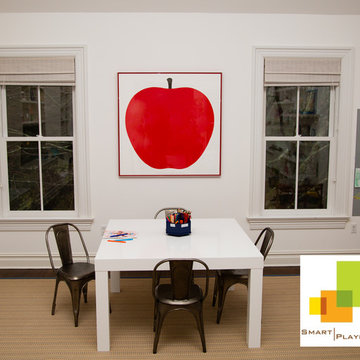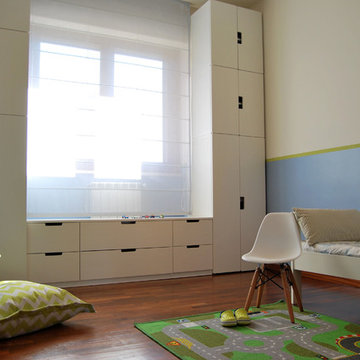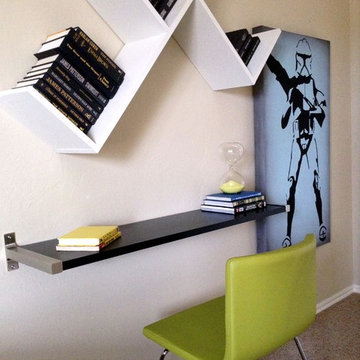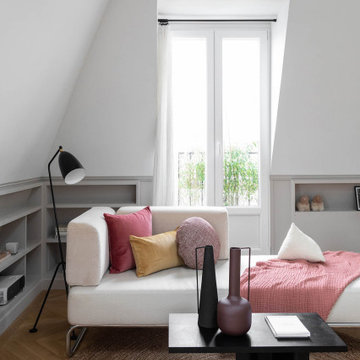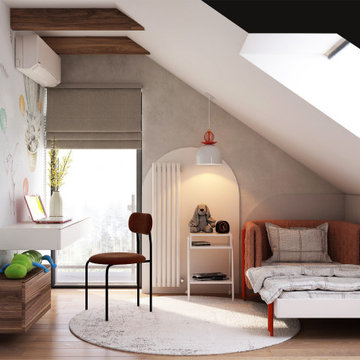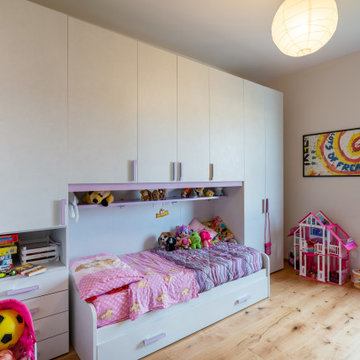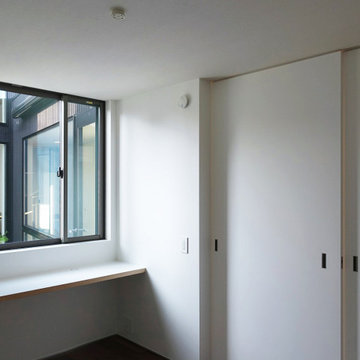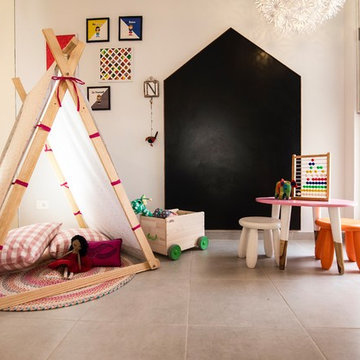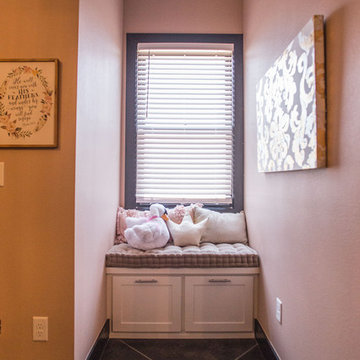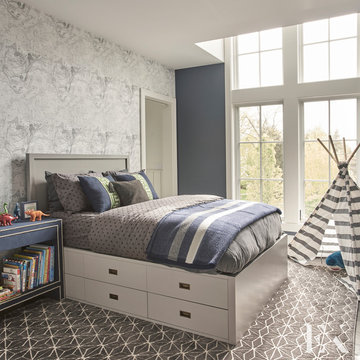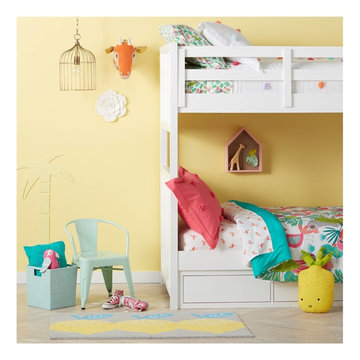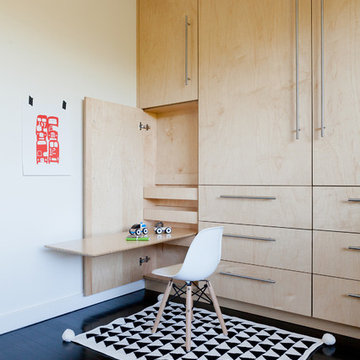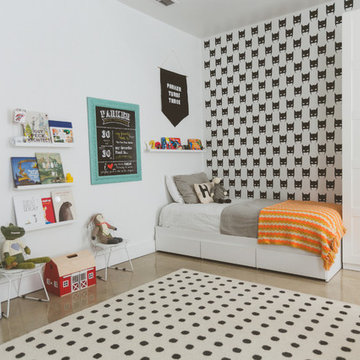モダンスタイルの子供部屋の写真
絞り込み:
資材コスト
並び替え:今日の人気順
写真 341〜360 枚目(全 20,870 枚)
1/2
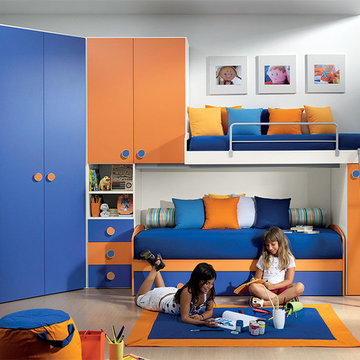
Contact our office concerning price or customization of this Kids Bedroom Set. 347-492-55-55
This kids bedroom furniture set is made in Italy from the fines materials available on market. This bedroom set is a perfect solution for those looking for high quality kids furniture with great storage capabilities to embellish and organize the children`s bedroom. This Italian bedroom set also does not take lots of space in the room, using up only the smallest space required to provide room with storage as well as plenty of room for your kids to play. All the pieces within this kids furniture collection are made with a durable and easy to clean melamine on both sides, which is available for ordering in a variety of matt colors that can be mixed and matched to make your kids bedroom bright and colorful.
Please contact our office concerning details on customization of this kids bedroom set.
The starting price is for the "As Shown" composition that includes the following elements:
1 Composition Bridge Loft. Top bed with internal dimensions W31.5" x D75" (requires special size mattress)
1 Bottom Twin size Storage or Trundle bed (bed fits US standard Twin size mattress 39" x 75")
1 Corner Wardrobe
1 Ladder
1 Top Bed Safety Bar
Please Note: Room/bed decorative accessories and the mattresses are not included in the price.
MATERIAL/CONSTRUCTION:
E1-Class ecological panels, which are produced exclusively through a wood recycling production process
Bases 0.7" thick melamine
Back panels 0.12" thick MDF
Doors 0.7" thick melamine
Front drawers 0.7" thick melamine
Dimensions:
Composition Bridge Loft: W118" x D 21"/33.5" x H84"
Top Bed with internal dimensions: W31.5" x D75" (Requires Special Size Mattress)
Corner Wardrobe: W(46" x 46") x D21" x H84"
Bottom Twin size bed frame with internal dimensions W39" x D75" (US Standard)
希望の作業にぴったりな専門家を見つけましょう
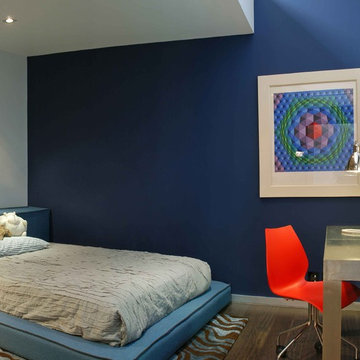
In projects made by Kababie Arquitectos it is very important to reflect the client´s identity. The architecture and interior design of the space should transform into a mirror of his personality, and for this apartment in Polanco, architect, Elías Kababie – director of the firm – focused on reflecting the personality of the user developing a space designed thinking in the activities and lifestyle of a single man.
The living and dining room areas have a privileged double height becoming the center of the project. The large window changes the intensity of the light throughout the day changing the space according to time of day. In the night the enhancing feature are the lamps placed strategically throughout the space.
Elias chose a nearly monochromatic color palette in which color accents are given by the nature of the materials creating a very harmonious set. There are some details that stand out as the great picture on the stairs, the handmade rug and a bookshelf in the bedroom that was custom made according to the project needs. One of the walls was left unfinished to give a high contrast with an industrial touch.
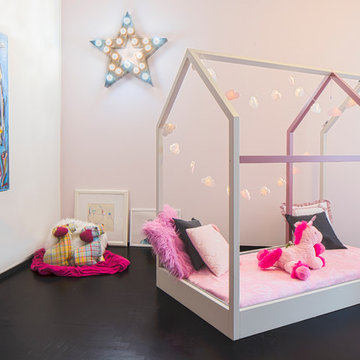
Baby’s bedroom should be a relaxing place. I designed this space with neutrals and soft, soothing shades like light pink and warmer white.The purest of the Farrow & Ball pinks, it has a delicate feel but rarely looks overwhelmingly sugary.
I based my idea of this room in line with Montessori Method: a child should have freedom of movement, and should be able to move independently around his/her room. For this reason, I choose to draw with ALatere, my furniture design studio, a floor bed, so here we have MYHOMY.
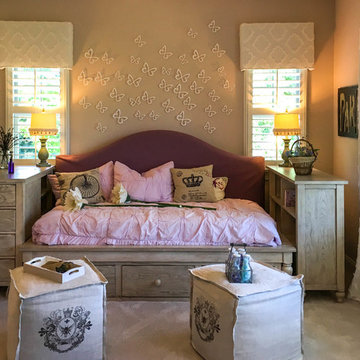
© Geoff Butler Photography
シャーロットにある高級な小さなモダンスタイルのおしゃれな子供部屋 (ベージュの壁、カーペット敷き、児童向け、ベージュの床) の写真
シャーロットにある高級な小さなモダンスタイルのおしゃれな子供部屋 (ベージュの壁、カーペット敷き、児童向け、ベージュの床) の写真
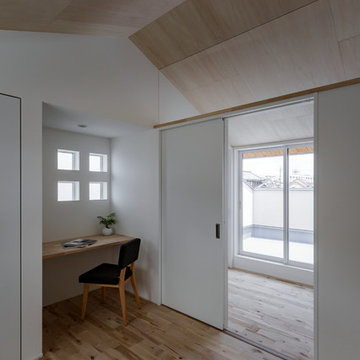
寺庄の家 HEARTH ARCHITECTS
本敷地は南北に間口が広く、敷地にも余裕のある新しい住宅地に建てられた好立地の計画地です。そこでこの立地条件を生かしつつ将来性も考え出来る限りの用途を一階に設け、この地域のひとつのシンボルともなる平屋のようなどっしりとした佇まいの建物を目指した。
建物全体に軒の深い切妻屋根を設け外部からテラス、内部へとひとつの屋根が連なり、どの部屋にいながらもひとつの屋根で家族の気配を感じ、家族がひとつになれる空間を創り出した。
風の抜ける南面に設けた軒の深いテラスは、この家の第二のリビングとしても活用でき、昔の縁側空間のかわりを果たしてくれます。
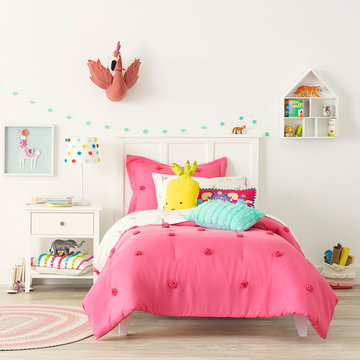
http://www.target.com/p/-/A-52190563
ミネアポリスにある中くらいなモダンスタイルのおしゃれな子供部屋 (白い壁、淡色無垢フローリング、児童向け、ベージュの床) の写真
ミネアポリスにある中くらいなモダンスタイルのおしゃれな子供部屋 (白い壁、淡色無垢フローリング、児童向け、ベージュの床) の写真
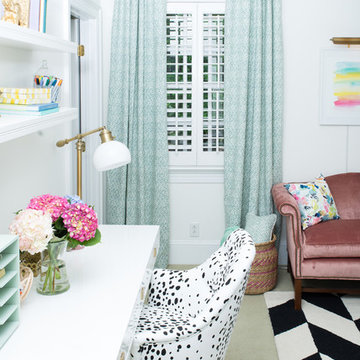
Cam Richards Photography
シャーロットにあるお手頃価格の中くらいなモダンスタイルのおしゃれな子供部屋 (白い壁、カーペット敷き、ティーン向け) の写真
シャーロットにあるお手頃価格の中くらいなモダンスタイルのおしゃれな子供部屋 (白い壁、カーペット敷き、ティーン向け) の写真
モダンスタイルの子供部屋の写真
18
