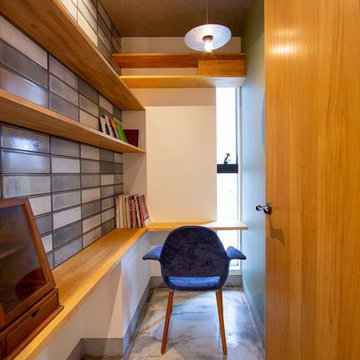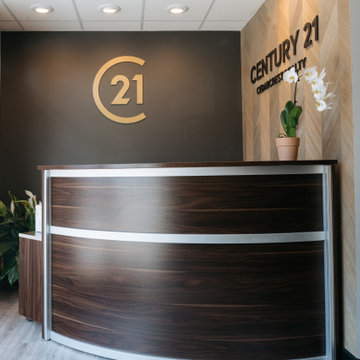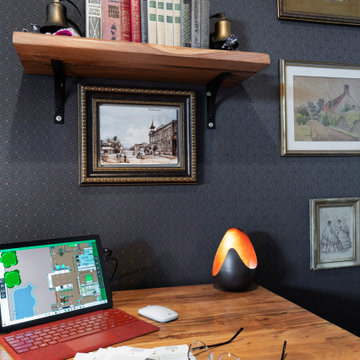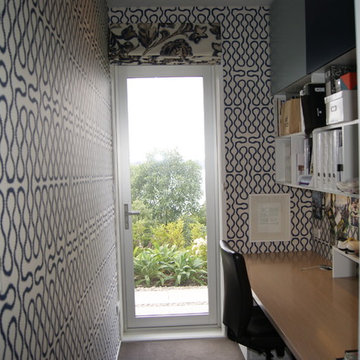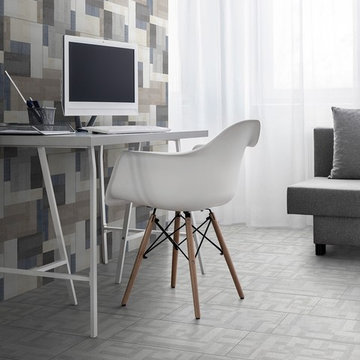モダンスタイルのホームオフィス・書斎 (グレーの床、マルチカラーの壁) の写真
絞り込み:
資材コスト
並び替え:今日の人気順
写真 1〜20 枚目(全 57 枚)
1/4
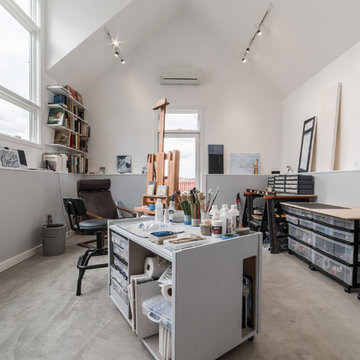
This freestanding island provides plenty of storage for paper and other art supplies.
シカゴにある高級な広いモダンスタイルのおしゃれなクラフトルーム (マルチカラーの壁、コンクリートの床、自立型机、グレーの床) の写真
シカゴにある高級な広いモダンスタイルのおしゃれなクラフトルーム (マルチカラーの壁、コンクリートの床、自立型机、グレーの床) の写真
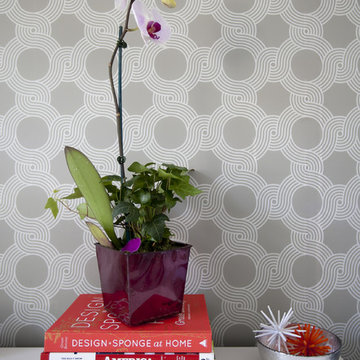
This home office maximizes storage and function and eliminates distracting clutter. A large desk, custom built-in, and extra shelves allow our client to have an organized workspace with a place for everything. Artwork and wallpaper give the interior a burst of style and personality.
Designed by Joy Street Design serving Oakland, Berkeley, San Francisco, and the whole of the East Bay.
For more about Joy Street Design, click here: https://www.joystreetdesign.com/
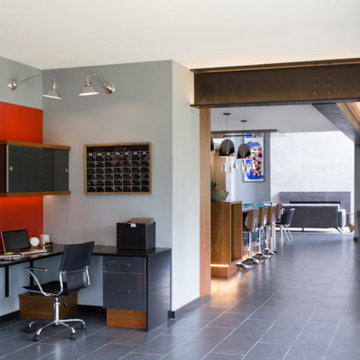
Project by Wiles Design Group. Their Cedar Rapids-based design studio serves the entire Midwest, including Iowa City, Dubuque, Davenport, and Waterloo, as well as North Missouri and St. Louis.
For more about Wiles Design Group, see here: https://www.wilesdesigngroup.com/
To learn more about this project, see here: https://wilesdesigngroup.com/dramatic-family-home
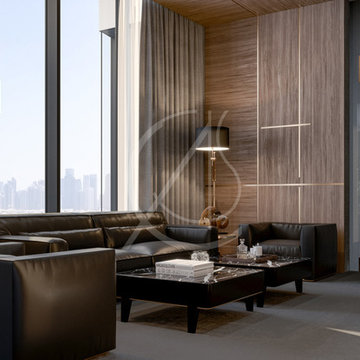
Black leather seats is the ultimate choice for creating a luxurious corporate waiting area, complemented with accents of gold and a warm colour tone achieved by the light brown wood cladding, the cantilevered floor lamps and the natural daylight permitted through the large windows.
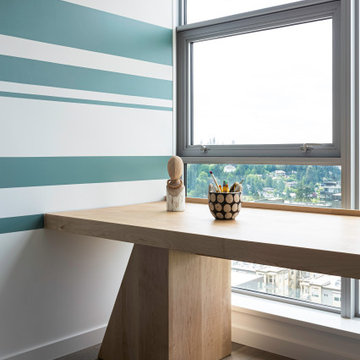
This client is an artist and wanted her space to not only appreciate the gorgeous view but also bring in some playfulness to get her creative juices flowing! We built a custom desk from wall to wall and added pops of peacock!
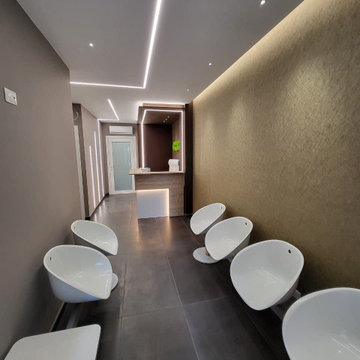
Studio
他の地域にある高級な中くらいなモダンスタイルのおしゃれなアトリエ・スタジオ (磁器タイルの床、自立型机、グレーの床、折り上げ天井、壁紙、白い天井、マルチカラーの壁) の写真
他の地域にある高級な中くらいなモダンスタイルのおしゃれなアトリエ・スタジオ (磁器タイルの床、自立型机、グレーの床、折り上げ天井、壁紙、白い天井、マルチカラーの壁) の写真
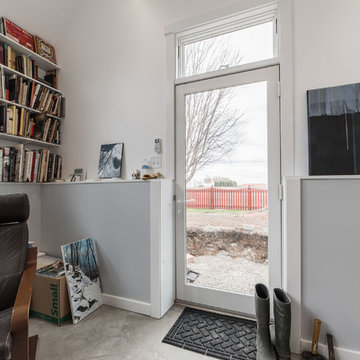
This glass-paneled door with transom window provides lots of natural light and easy access to the backyard.
シカゴにある高級な広いモダンスタイルのおしゃれなクラフトルーム (マルチカラーの壁、コンクリートの床、自立型机、グレーの床) の写真
シカゴにある高級な広いモダンスタイルのおしゃれなクラフトルーム (マルチカラーの壁、コンクリートの床、自立型机、グレーの床) の写真
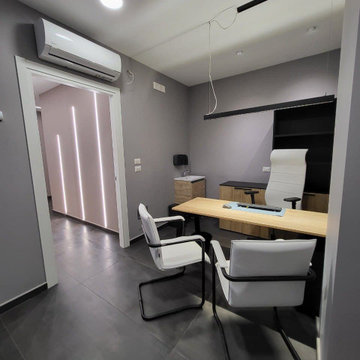
Studio
他の地域にある高級な中くらいなモダンスタイルのおしゃれなアトリエ・スタジオ (磁器タイルの床、自立型机、グレーの床、折り上げ天井、パネル壁、白い天井、マルチカラーの壁) の写真
他の地域にある高級な中くらいなモダンスタイルのおしゃれなアトリエ・スタジオ (磁器タイルの床、自立型机、グレーの床、折り上げ天井、パネル壁、白い天井、マルチカラーの壁) の写真
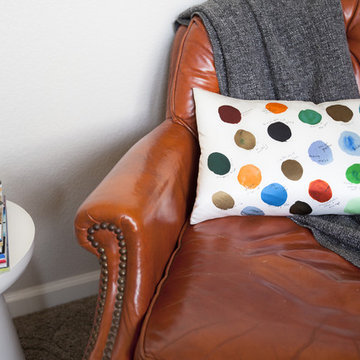
This home office maximizes storage and function and eliminates distracting clutter. A large desk, custom built-in, and extra shelves allow our client to have an organized workspace with a place for everything. Artwork and wallpaper give the interior a burst of style and personality.
Designed by Joy Street Design serving Oakland, Berkeley, San Francisco, and the whole of the East Bay.
For more about Joy Street Design, click here: https://www.joystreetdesign.com/
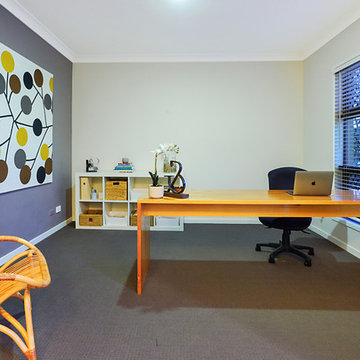
Mopoke Images
ブリスベンにあるお手頃価格の中くらいなモダンスタイルのおしゃれな書斎 (マルチカラーの壁、カーペット敷き、暖炉なし、自立型机、グレーの床) の写真
ブリスベンにあるお手頃価格の中くらいなモダンスタイルのおしゃれな書斎 (マルチカラーの壁、カーペット敷き、暖炉なし、自立型机、グレーの床) の写真
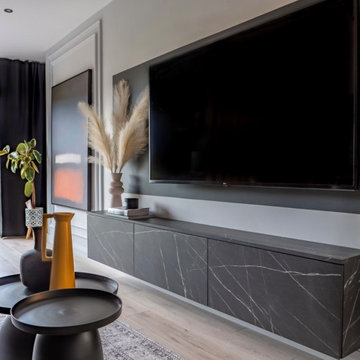
Modern home office and entertainment hybrid room.
高級な小さなモダンスタイルのおしゃれなホームオフィス・書斎 (マルチカラーの壁、ラミネートの床、グレーの床) の写真
高級な小さなモダンスタイルのおしゃれなホームオフィス・書斎 (マルチカラーの壁、ラミネートの床、グレーの床) の写真
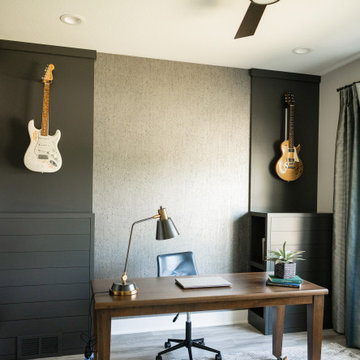
This home was redesigned to reflect the homeowners' personalities through intentional and bold design choices, resulting in a visually appealing and powerfully expressive environment.
In the home office, a sleek table is a focal point, complemented by a plush armchair and ottoman, providing comfort and style. Elegant decor, including captivating artwork and guitars adorning the walls, transforms the space into a harmonious blend of functionality and personal expression.
---Project by Wiles Design Group. Their Cedar Rapids-based design studio serves the entire Midwest, including Iowa City, Dubuque, Davenport, and Waterloo, as well as North Missouri and St. Louis.
For more about Wiles Design Group, see here: https://wilesdesigngroup.com/
To learn more about this project, see here: https://wilesdesigngroup.com/cedar-rapids-bold-home-transformation
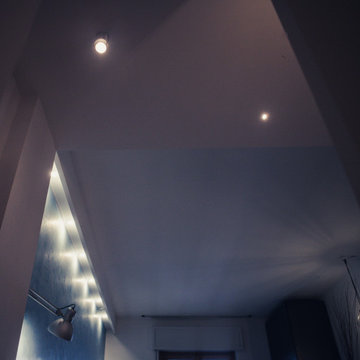
L'abitazione di circa 75mq è stato oggetto di un'intervento per dare un nuovo aspetto all'ingresso dell'appartamento.
Lo studio si è focalizzato sulla realizzazione di una controparete che ospitasse pieni e vuoti come elementi di arredo, associando un particolare progetto delle luci per dare movimento e carattere all'intera parete.
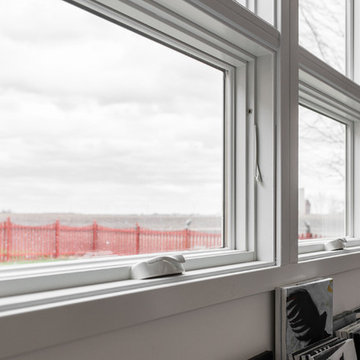
The homeowners can enjoy a great view of the backyard from their new art studio.
シカゴにある高級な広いモダンスタイルのおしゃれなクラフトルーム (マルチカラーの壁、コンクリートの床、自立型机、グレーの床) の写真
シカゴにある高級な広いモダンスタイルのおしゃれなクラフトルーム (マルチカラーの壁、コンクリートの床、自立型机、グレーの床) の写真
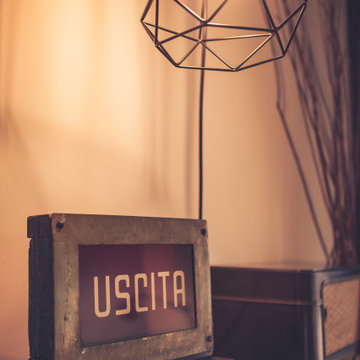
L'abitazione di circa 75mq è stato oggetto di un'intervento per dare un nuovo aspetto all'ingresso dell'appartamento.
Lo studio si è focalizzato sulla realizzazione di una controparete che ospitasse pieni e vuoti come elementi di arredo, associando un particolare progetto delle luci per dare movimento e carattere all'intera parete.
モダンスタイルのホームオフィス・書斎 (グレーの床、マルチカラーの壁) の写真
1
