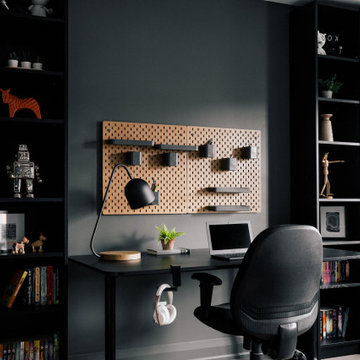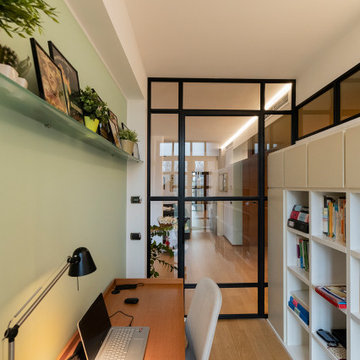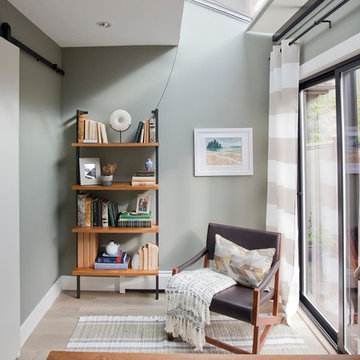モダンスタイルのホームオフィス・書斎 (茶色い床、黄色い床、緑の壁) の写真
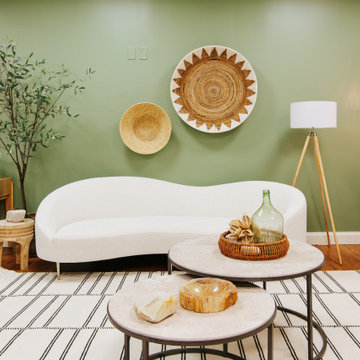
Waiting Area for Cedar Counseling & Wellness in Annapolis, MD.
In the early stages of designing Cedar Counseling & Wellness, we knew that we wanted the waiting area to be especially warm and welcoming. Despite it’s expansive scale, the sage/olive green-colored walls almost envelope you when you walk in and the warmth felt through the woven basket pendants and wood, slat dividers help to put you at ease. The soft curves of the modern, white sofas were quite intentional, as we wanted pieces with “curves” to off-set some of the “harder”, more direct elements in the room. All of these “softer” elements help to create a safe and welcoming environment.
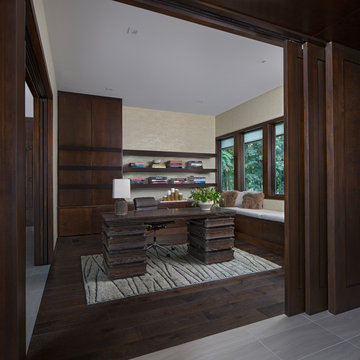
Photos by Beth Singer
Architecture/Build: Luxe Homes Design Build
デトロイトにある高級な中くらいなモダンスタイルのおしゃれな書斎 (緑の壁、濃色無垢フローリング、自立型机、茶色い床) の写真
デトロイトにある高級な中くらいなモダンスタイルのおしゃれな書斎 (緑の壁、濃色無垢フローリング、自立型机、茶色い床) の写真
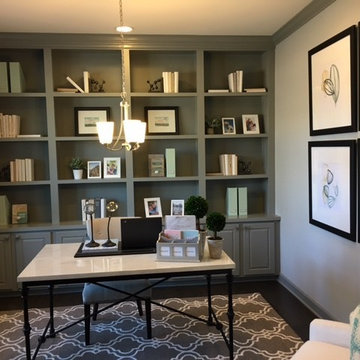
Quintessential Elegance
ニューヨークにある高級な中くらいなモダンスタイルのおしゃれな書斎 (緑の壁、濃色無垢フローリング、造り付け机、茶色い床) の写真
ニューヨークにある高級な中くらいなモダンスタイルのおしゃれな書斎 (緑の壁、濃色無垢フローリング、造り付け机、茶色い床) の写真
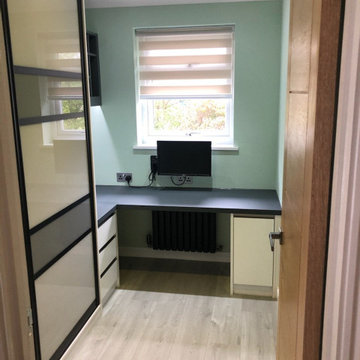
Discover this simple and modern home office in Sandhurst. For this project, the client wanted to transform one of their rooms into a dedicated office space for a seamless transition to a remote work setup.
This home office features a sleek built-in desk painted black, while the cabinets are painted white, adding a nice contrast to the design. Filing cabinets and storage spaces are built behind sliding doors to keep things tidy and organised while ensuring that every inch of the space is efficiently used.
An open shelving unit was added and painted in black for a cohesive look. These shelves are great for storing frequently used items for easy access or for displaying decor items to personalise the space. Meanwhile, the walls are painted a light shade of green to add a subtle pop of colour.
Inspired by this room transformation? Check out our website for more designs.
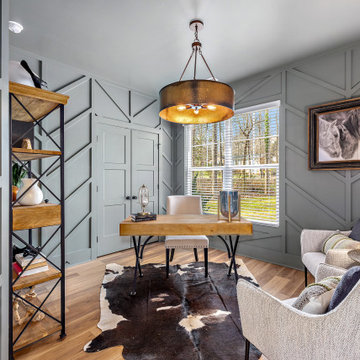
Leyton place. Charlotte, NC, Mint Hill, new construction home designed by Gracious homes and built by Bridwell builders.
シャーロットにある中くらいなモダンスタイルのおしゃれな書斎 (緑の壁、自立型机、茶色い床、羽目板の壁、ラミネートの床、暖炉なし) の写真
シャーロットにある中くらいなモダンスタイルのおしゃれな書斎 (緑の壁、自立型机、茶色い床、羽目板の壁、ラミネートの床、暖炉なし) の写真
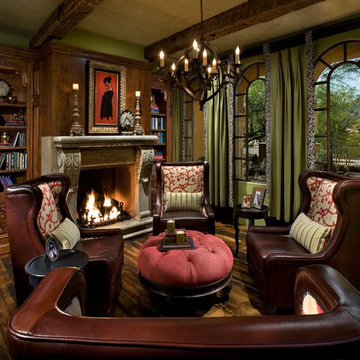
Anita Lang - IMI Design - Scottsdale, AZ
オレンジカウンティにある中くらいなモダンスタイルのおしゃれなホームオフィス・書斎 (ライブラリー、緑の壁、無垢フローリング、標準型暖炉、石材の暖炉まわり、茶色い床) の写真
オレンジカウンティにある中くらいなモダンスタイルのおしゃれなホームオフィス・書斎 (ライブラリー、緑の壁、無垢フローリング、標準型暖炉、石材の暖炉まわり、茶色い床) の写真
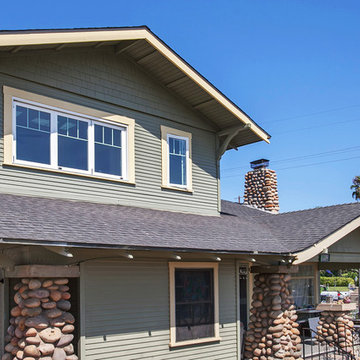
This home office is a brand new addition to a home. This once single story home needed a little more room. An Addition to expand and create a second level happened by adding a staircase and creating this new room. A large window was added to soak in and enjoy that San Diego view. Photos by Preview First
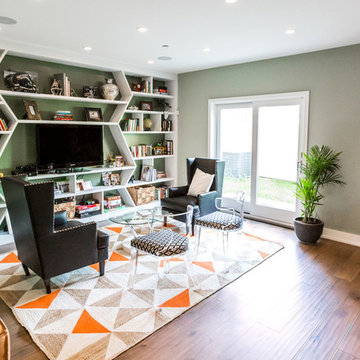
Finally the Library. We designed and specified every angle and measurement here. A wall to wall custom builtin for first floor entertainment, storage and lounge space is right off the main office on the first floor and main entry. Any guests first impression of this home will truly be an inspiring one, and any friend looking to borrow a book and read a while, certainly has a place to do it!
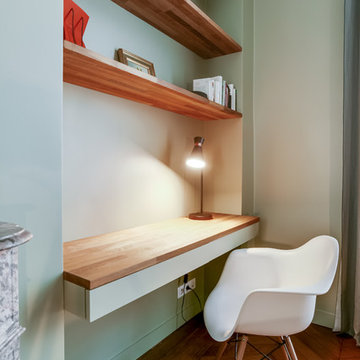
Meero
パリにある高級な広いモダンスタイルのおしゃれな書斎 (緑の壁、無垢フローリング、標準型暖炉、石材の暖炉まわり、茶色い床) の写真
パリにある高級な広いモダンスタイルのおしゃれな書斎 (緑の壁、無垢フローリング、標準型暖炉、石材の暖炉まわり、茶色い床) の写真
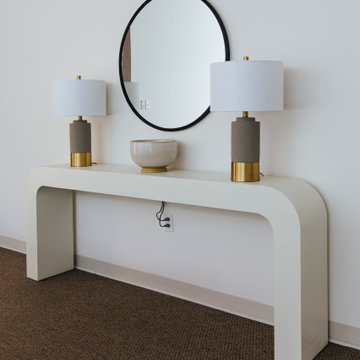
Waiting Area for Cedar Counseling & Wellness in Annapolis, MD.
Minimal, elegant, masculine… Office 01 is hands-down one of my favorite offices at Cedar Counseling and Wellness. While simple in design, the pieces in the room are quality. Used primarily for group therapy, we decided to keep the gorgeous black, veined table; placing leather swivel chairs around it.
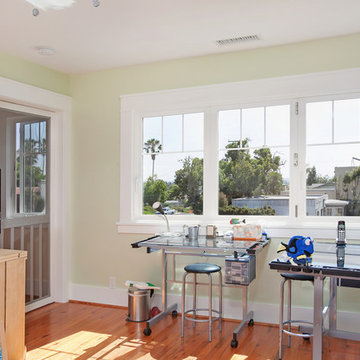
This home office is a brand new addition to a home. This once single story home needed a little more room. An Addition to expand and create a second level happened by adding a staircase and creating this new room. A large window was added to soak in and enjoy that San Diego view. Photos by Preview First
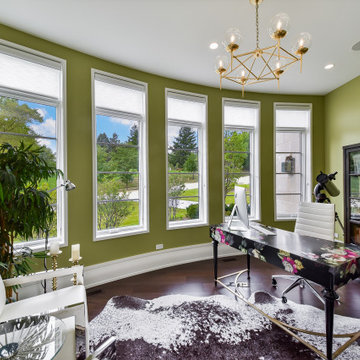
This private office adds a bit of color to the scheme. The windows in this curved wall look out over the front of the house.
シカゴにある高級な中くらいなモダンスタイルのおしゃれな書斎 (緑の壁、濃色無垢フローリング、自立型机、茶色い床) の写真
シカゴにある高級な中くらいなモダンスタイルのおしゃれな書斎 (緑の壁、濃色無垢フローリング、自立型机、茶色い床) の写真
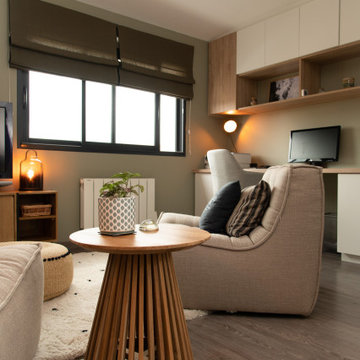
Aménagement d'un bureau sur-mesure et d'un espace détente attenant à la chambre parentale
ナントにあるお手頃価格の小さなモダンスタイルのおしゃれな書斎 (緑の壁、ラミネートの床、造り付け机、茶色い床) の写真
ナントにあるお手頃価格の小さなモダンスタイルのおしゃれな書斎 (緑の壁、ラミネートの床、造り付け机、茶色い床) の写真
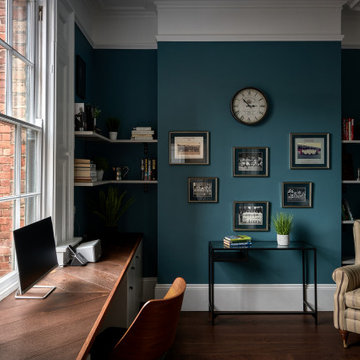
The key here was to design a space that worked on a practical level, in keeping with the style of the house but with a clean lined aesthetic, so as not to detract from the wonderful period features of the property.
This Portland study offers flat faced minimalist form but still retains the values of precision craftsmanship. It’s a modern take on the traditional, without being excessively contemporary. The in- frame doors provide access to functional storage in an understated manner, whilst the bespoke desktop provides the main feature of the room. Built entirely by hand from stained oak planks to match the existing floor, its rich patina and angular design is an eye-catching addition to the room.
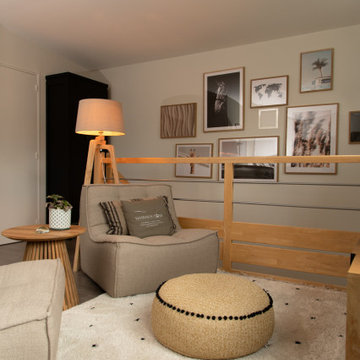
Aménagement d'un bureau sur-mesure et d'un espace détente attenant à la chambre parentale
ナントにあるお手頃価格の小さなモダンスタイルのおしゃれな書斎 (緑の壁、ラミネートの床、造り付け机、茶色い床) の写真
ナントにあるお手頃価格の小さなモダンスタイルのおしゃれな書斎 (緑の壁、ラミネートの床、造り付け机、茶色い床) の写真
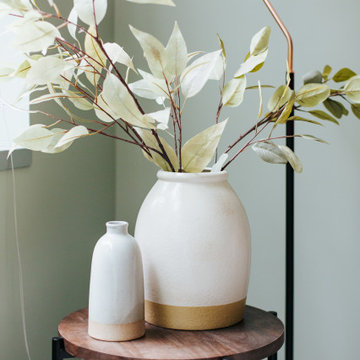
Probably the most “peaceful” out of all the offices, office 06 is certainly a calming retreat. Painted a soft, mossy green, the inside almost blends in with the outside. This office really is the perfect blend of “natural” and “modern” in that there plenty of “soft” elements (i.e. the pottery filled with stems and the basket wall) however they’re paired with some more “masculine” ones (i.e. the black floor lamps, structured sofa, etc.).
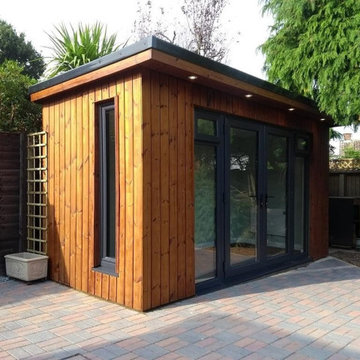
4.2m x 1.8m Cube model featuring mahogany stained Thermowood cladding, French doors and LED recessed downlights.
ハンプシャーにあるお手頃価格の中くらいなモダンスタイルのおしゃれなアトリエ・スタジオ (緑の壁、カーペット敷き、暖炉なし、茶色い床、板張り壁) の写真
ハンプシャーにあるお手頃価格の中くらいなモダンスタイルのおしゃれなアトリエ・スタジオ (緑の壁、カーペット敷き、暖炉なし、茶色い床、板張り壁) の写真
モダンスタイルのホームオフィス・書斎 (茶色い床、黄色い床、緑の壁) の写真
1
