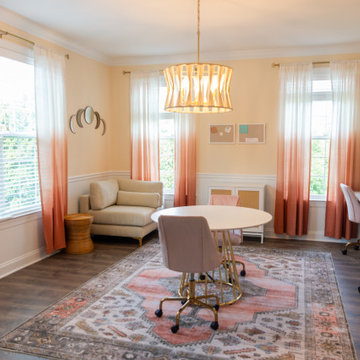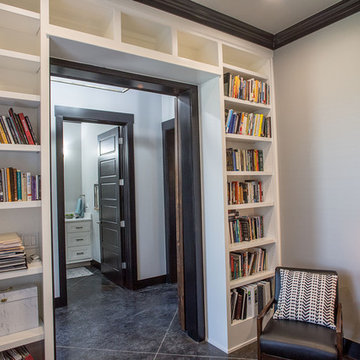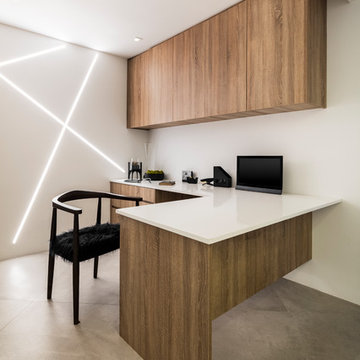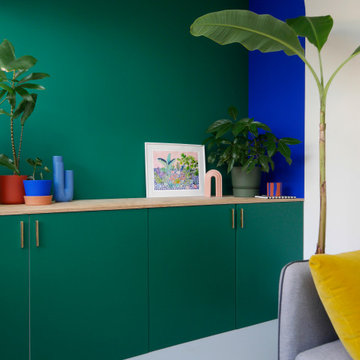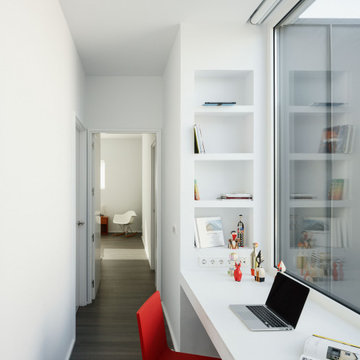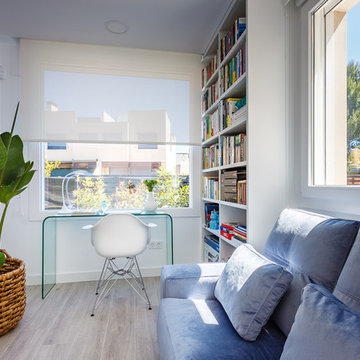モダンスタイルのホームオフィス・書斎 (黒い床、グレーの床) の写真

JT Design Specification | Overview
Key Design: JT Original in Veneer
Cladding: American black walnut [custom-veneered]
Handle / Substrate: American black walnut [solid timber]
Fascia: American black walnut
Worktops: JT Corian® Shell [Pearl Grey Corian®]
Appliances & Fitments: Gaggenau Full Surface Induction Hob, Vario 200 Series Steamer, EB388 Wide Oven, Fridge & Freezer, Miele Dishwasher & Wine Cooler, Westin Stratus Compact Ceiling Extractor, Dornbracht Tara Classic Taps
Photography by Alexandria Hall
Private client
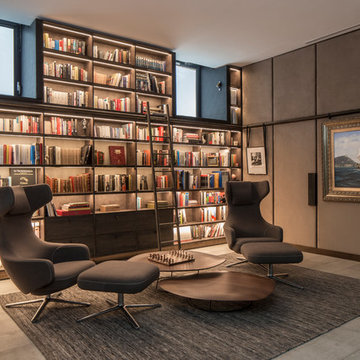
Photography by Richard Waite
ロンドンにある中くらいなモダンスタイルのおしゃれなホームオフィス・書斎 (ライブラリー、グレーの壁、グレーの床) の写真
ロンドンにある中くらいなモダンスタイルのおしゃれなホームオフィス・書斎 (ライブラリー、グレーの壁、グレーの床) の写真
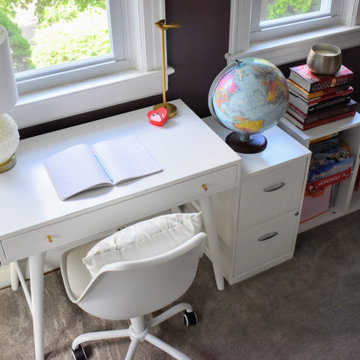
Home office, reading nook and study area.
ニューヨークにあるお手頃価格の中くらいなモダンスタイルのおしゃれな書斎 (紫の壁、レンガの床、暖炉なし、自立型机、グレーの床) の写真
ニューヨークにあるお手頃価格の中くらいなモダンスタイルのおしゃれな書斎 (紫の壁、レンガの床、暖炉なし、自立型机、グレーの床) の写真
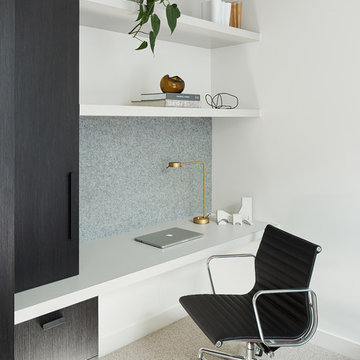
Designed & Built by us
Photography by Veeral
Furniture, Art & Objects by Kate Lee
メルボルンにあるモダンスタイルのおしゃれな書斎 (白い壁、カーペット敷き、造り付け机、グレーの床) の写真
メルボルンにあるモダンスタイルのおしゃれな書斎 (白い壁、カーペット敷き、造り付け机、グレーの床) の写真
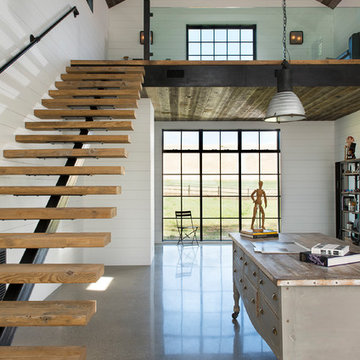
LongViews Studio
他の地域にある高級な巨大なモダンスタイルのおしゃれなアトリエ・スタジオ (白い壁、コンクリートの床、グレーの床) の写真
他の地域にある高級な巨大なモダンスタイルのおしゃれなアトリエ・スタジオ (白い壁、コンクリートの床、グレーの床) の写真
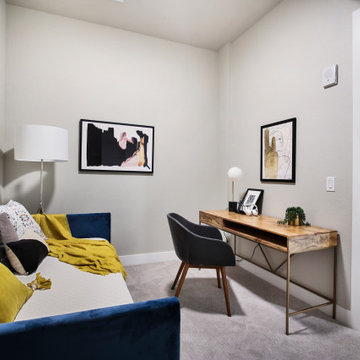
Created for the hip city dweller, we designed a funky pad to reflect their style. Bold prints and bright, colorful accents complement the sophisticated shapes of the furnishings used throughout. The office was designed with a daybed so the space gets double use as both an office, and a respite for out of town guests.
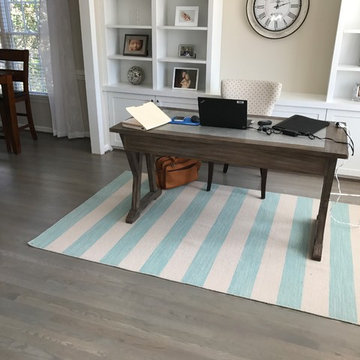
This here is a picture of recent hardwood floor we refinished. The homeowner wanted a grey stain, so we did just that! After the grey stain was applied we finished the floor with three coats of Bona Mega HD Satin. This hardwood floor will beautiful for many years to come.
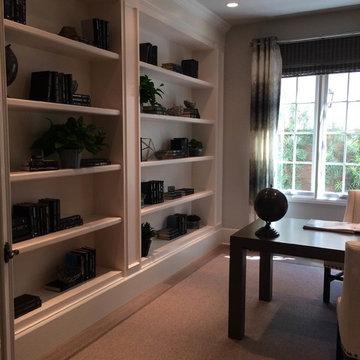
オレンジカウンティにある高級な中くらいなモダンスタイルのおしゃれなホームオフィス・書斎 (ベージュの壁、カーペット敷き、暖炉なし、自立型机、グレーの床) の写真

Hi everyone:
My home office design
ready to work as B2B with interior designers
you can see also the video for this project
https://www.youtube.com/watch?v=-FgX3YfMRHI
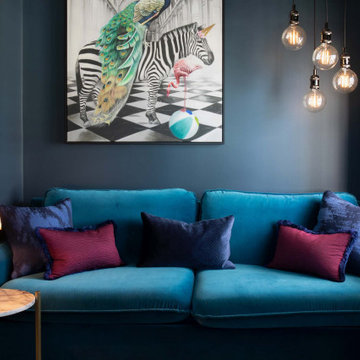
Sometimes a project starts with a statement piece. The inspiration and centrepiece for this apartment was a pendant light sourced from France. The Vertigo Light is reminiscent of a ladies’ racing day hat, so the drama and glamour of a day at the races was the inspiration for all other design decisions. I used colour to create drama, with rich, deep hues offset with more neutral greys to add layers of interest and occasional moments of wow.
The floor – another bespoke element – combines functionality with visual appeal to meet the brief of having a sense of walking on clouds, while functionally disguising pet hair.
Storage was an essential part in this renovation and clever solutions were identified for each room. Apartment living always brings some storage constraints, so achieving space saving solutions with efficient design is key to success.
Rotating the kitchen achieved the open floor plan requested, and brought light and views into every room, opening the main living area to create a wonderful sense of space.
A juxtaposition of lineal design and organic shapes has resulted in a dramatic inner city apartment with a sense of warmth and homeliness that resonated with the clients.
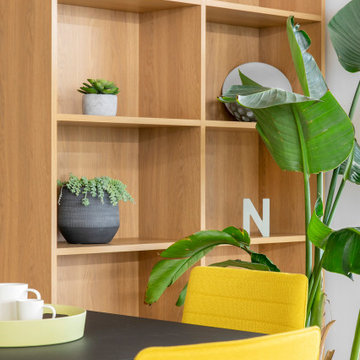
Una empresa del sector digital con base en Madrid abre su segunda sede en Barcelona y nos contrata a diseñar el espacio de sus oficinas, ubicadas en la renombrada Plaza Real del cásco antiguo. En colaboración con dekoproject le damos el enfoque a la zona de uso común, un espacio de relax, de comunicación e inspiración, usando un concepto fresco con colores vivos creando una imágen energética, moderna y jóven que representa la marca y su imágen Neoland
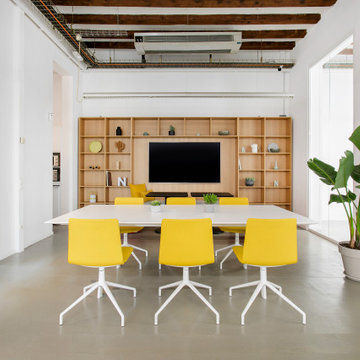
Una empresa del sector digital con base en Madrid abre su segunda sede en Barcelona y nos contrata a diseñar el espacio de sus oficinas, ubicadas en la renombrada Plaza Real del cásco antiguo. En colaboración con dekoproject le damos el enfoque a la zona de uso común, un espacio de relax, de comunicación e inspiración, usando un concepto fresco con colores vivos creando una imágen energética, moderna y jóven que representa la marca y su imágen Neoland
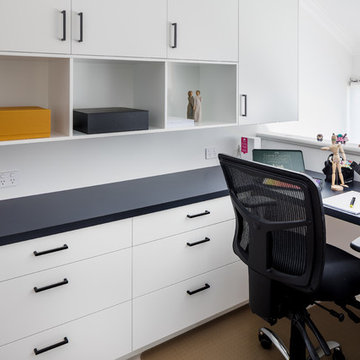
Laminex Charcoal benchtops.
Satin lacquer white doors.
Castella Manhattan black handles: 036.128.04
パースにあるモダンスタイルのおしゃれなホームオフィス・書斎 (白い壁、カーペット敷き、造り付け机、グレーの床) の写真
パースにあるモダンスタイルのおしゃれなホームオフィス・書斎 (白い壁、カーペット敷き、造り付け机、グレーの床) の写真
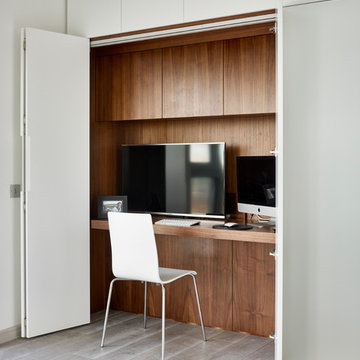
Concealed desk and office space with lift-up television hidden inside an unsuspecting cabinet. Matt white lacquer cabinet with American black walnut interior. This hidden home office is part of an open-plan penthouse apartment renovation incorporating kitchen, dining and living area.
Photography by Nick Smith
モダンスタイルのホームオフィス・書斎 (黒い床、グレーの床) の写真
1
