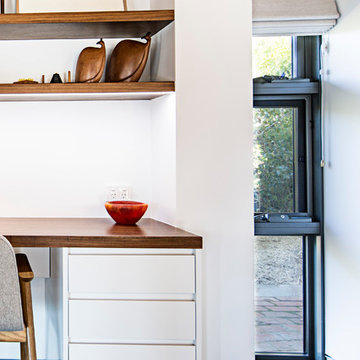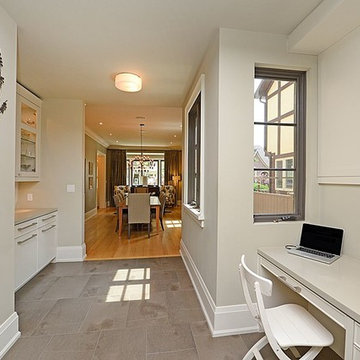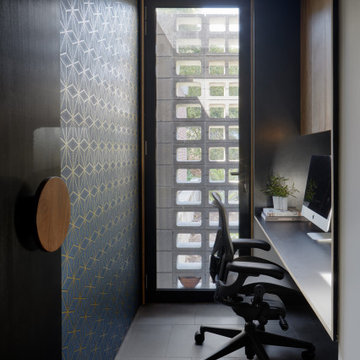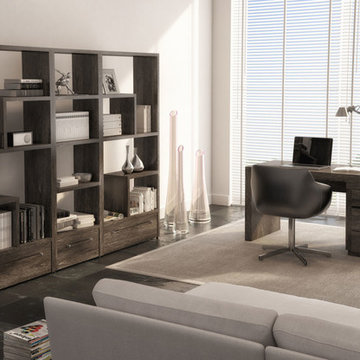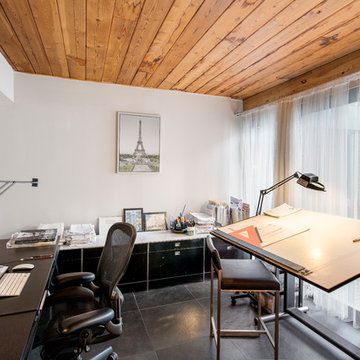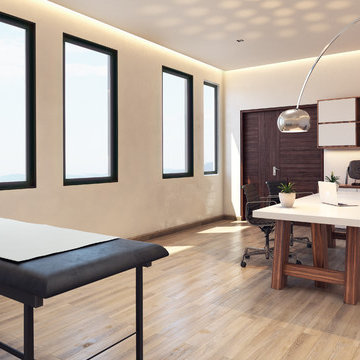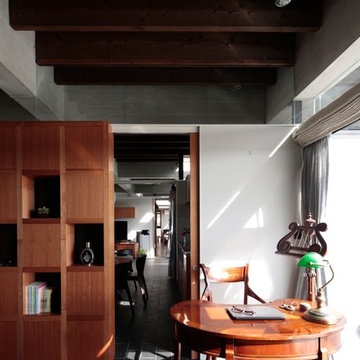モダンスタイルのホームオフィス・書斎 (スレートの床、テラコッタタイルの床) の写真
絞り込み:
資材コスト
並び替え:今日の人気順
写真 1〜20 枚目(全 62 枚)
1/4
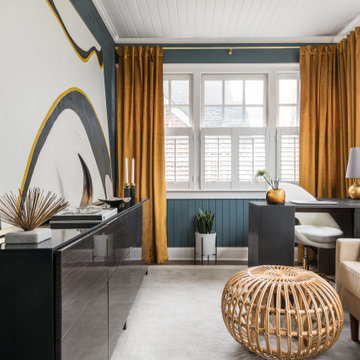
This room used to be a small playroom that the client wanted to use as a home office. We managed to make it beautiful and functional with a small sofa for relaxing or receiving guests.
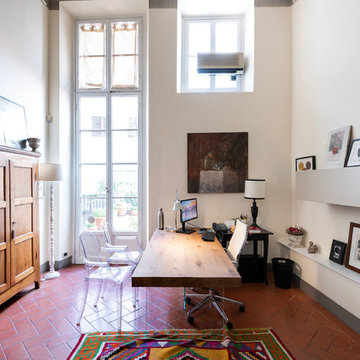
particolare scrivania air wildwood
studio fotografico francesco degli innocenti
フィレンツェにあるお手頃価格の広いモダンスタイルのおしゃれな書斎 (白い壁、テラコッタタイルの床、暖炉なし、自立型机、茶色い床) の写真
フィレンツェにあるお手頃価格の広いモダンスタイルのおしゃれな書斎 (白い壁、テラコッタタイルの床、暖炉なし、自立型机、茶色い床) の写真
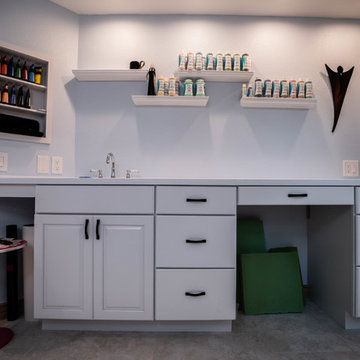
New art studio conversion for our clients in Morgan Hill. Each space was designed for comfort, creativity and easy cleanup. We used White laminate counter tops with an integrated stainless steel sink above the custom white cabinetry. The flooring is a mosaic of gray slab tile with grey grout.
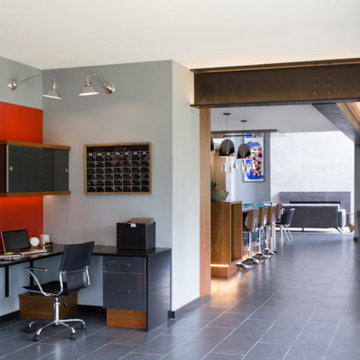
Project by Wiles Design Group. Their Cedar Rapids-based design studio serves the entire Midwest, including Iowa City, Dubuque, Davenport, and Waterloo, as well as North Missouri and St. Louis.
For more about Wiles Design Group, see here: https://www.wilesdesigngroup.com/
To learn more about this project, see here: https://wilesdesigngroup.com/dramatic-family-home

This remodel of a mid-century gem is located in the town of Lincoln, MA a hot bed of modernist homes inspired by Gropius’ own house built nearby in the 1940s. By the time the house was built, modernism had evolved from the Gropius era, to incorporate the rural vibe of Lincoln with spectacular exposed wooden beams and deep overhangs.
The design rejects the traditional New England house with its enclosing wall and inward posture. The low pitched roofs, open floor plan, and large windows openings connect the house to nature to make the most of it's rural setting.
Photo by: Nat Rea Photography
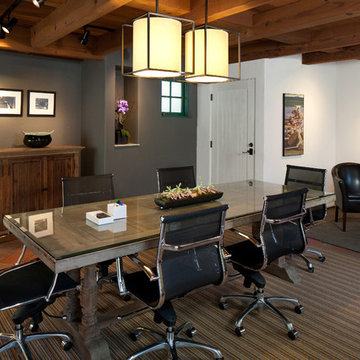
Holly Lepere
サンタバーバラにある広いモダンスタイルのおしゃれなホームオフィス・書斎 (白い壁、テラコッタタイルの床、自立型机) の写真
サンタバーバラにある広いモダンスタイルのおしゃれなホームオフィス・書斎 (白い壁、テラコッタタイルの床、自立型机) の写真
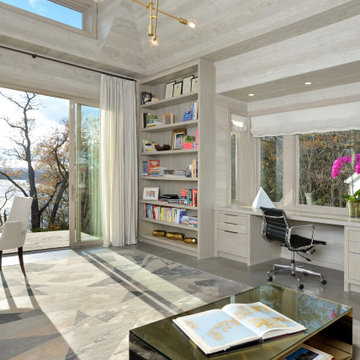
トロントにあるラグジュアリーな巨大なモダンスタイルのおしゃれな書斎 (グレーの壁、スレートの床、暖炉なし、造り付け机、グレーの床、三角天井、板張り壁) の写真
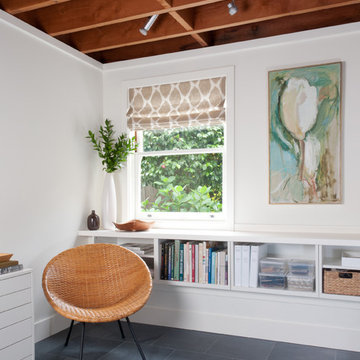
Our focus was to make great use of a garage-level space with a garden view. The design features the 75-year old redwood joists and incorporates ample storage space. // Photographer: Caroline Johnson
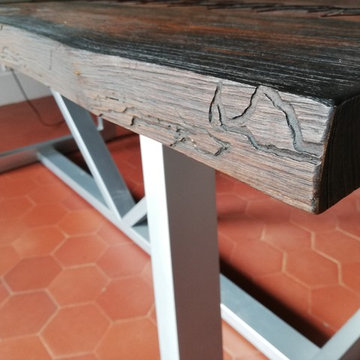
Détail veines du bois live edge
パリにある高級なモダンスタイルのおしゃれな書斎 (グレーの壁、テラコッタタイルの床、暖炉なし、自立型机、オレンジの床) の写真
パリにある高級なモダンスタイルのおしゃれな書斎 (グレーの壁、テラコッタタイルの床、暖炉なし、自立型机、オレンジの床) の写真
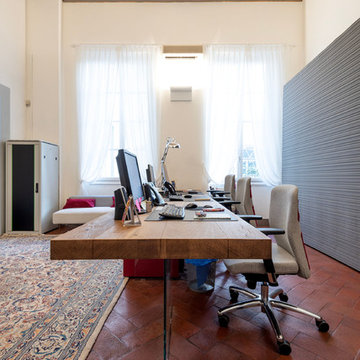
composizione personalizzata tavoli Air Wildwood di Lago
con gambe di vetro e passacavi per nascondere i fili di tutti gli apparecchi elettronici.
sul fondo armadio Et Voilà di Lago
studio fotografico francesco degli innocenti
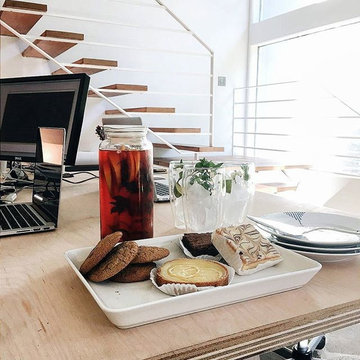
Studio Geiger Architecture works from a Studio in Princeton with 20' glass walls facing a garden. The original architect of the structure is the renowned Marcel Breuer. Studio Geiger added plants to bring the outdoors in along with furniture and furnishings that are durable and functional.
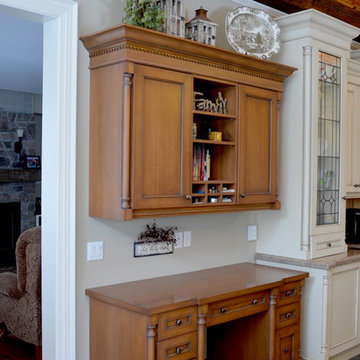
This spectacular custom home boasts 4750 square feet plus a basement full walk out with an additional 3700 square feet of living space, and a 2500 square foot driveway sitting on a beautiful green 3 acres.
モダンスタイルのホームオフィス・書斎 (スレートの床、テラコッタタイルの床) の写真
1

