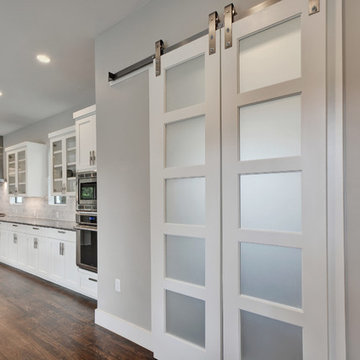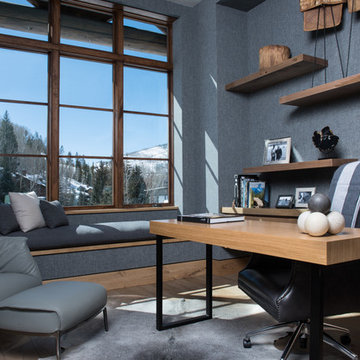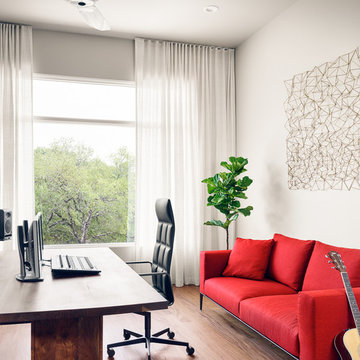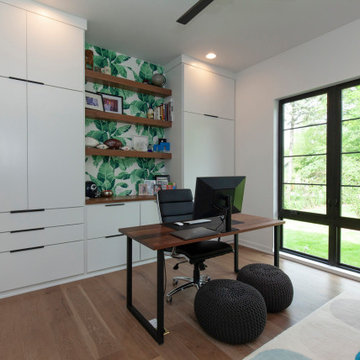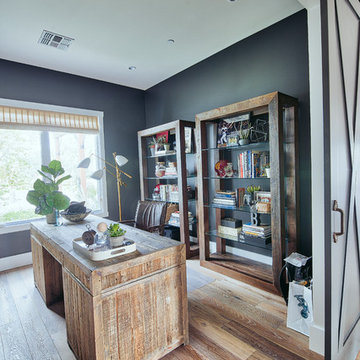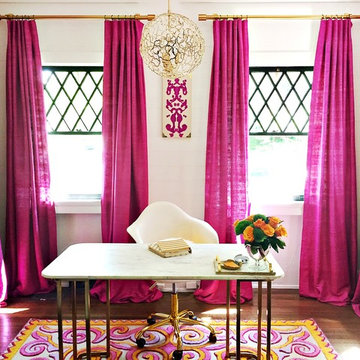モダンスタイルのホームオフィス・書斎 (ラミネートの床、大理石の床、無垢フローリング) の写真
絞り込み:
資材コスト
並び替え:今日の人気順
写真 1〜20 枚目(全 2,230 枚)
1/5
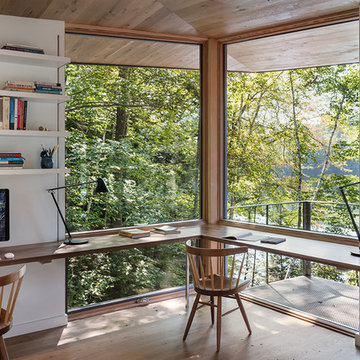
Chuck Choi Architectural Photography
ボストンにあるモダンスタイルのおしゃれなホームオフィス・書斎 (白い壁、無垢フローリング、造り付け机、茶色い床) の写真
ボストンにあるモダンスタイルのおしゃれなホームオフィス・書斎 (白い壁、無垢フローリング、造り付け机、茶色い床) の写真
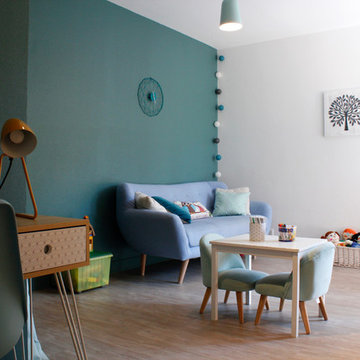
Photos 5070
ボルドーにある低価格の広いモダンスタイルのおしゃれなホームオフィス・書斎 (ライブラリー、青い壁、ラミネートの床、自立型机、ベージュの床) の写真
ボルドーにある低価格の広いモダンスタイルのおしゃれなホームオフィス・書斎 (ライブラリー、青い壁、ラミネートの床、自立型机、ベージュの床) の写真
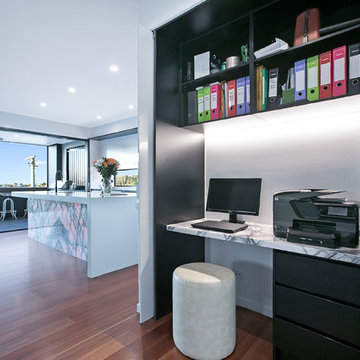
D'Arcy & Co
ブリスベンにある高級な中くらいなモダンスタイルのおしゃれなホームオフィス・書斎 (ライブラリー、白い壁、無垢フローリング、自立型机、茶色い床) の写真
ブリスベンにある高級な中くらいなモダンスタイルのおしゃれなホームオフィス・書斎 (ライブラリー、白い壁、無垢フローリング、自立型机、茶色い床) の写真
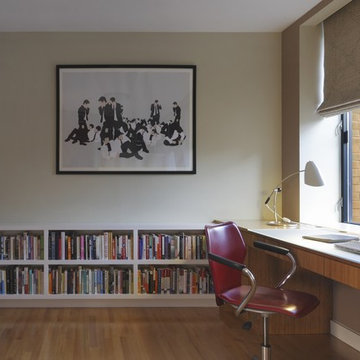
Extensive millwork for a home office in a modern townhouse. The home office installations include shelving, cabinetry, a long desk accommodating two to three work stations and a small, built-in seating/reading area. The desk, on the client’s request, was engineered to span the entire work area with no supports or pedestals below it.
Project team: Richard Goodstein, Raja Krishnan, Emil Harasim
Contractor: Perfect Renovation, Brooklyn, NY
Millwork: cej design, Brooklyn, NY
Photography: Tom Sibley
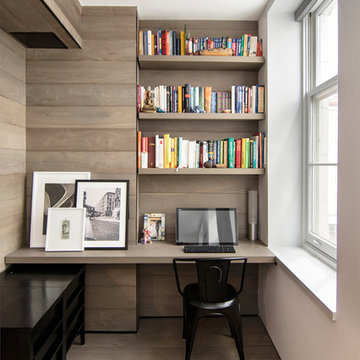
photo by Pedro Marti
ニューヨークにあるお手頃価格の小さなモダンスタイルのおしゃれな書斎 (グレーの壁、無垢フローリング、暖炉なし、造り付け机、グレーの床) の写真
ニューヨークにあるお手頃価格の小さなモダンスタイルのおしゃれな書斎 (グレーの壁、無垢フローリング、暖炉なし、造り付け机、グレーの床) の写真
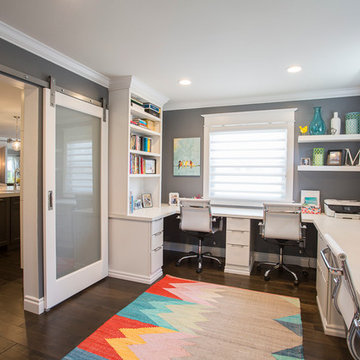
This fun home office is for the entire family with its convenient location just off the kitchen. The white built-in cabinetry pops off the grey walls painted in Benjamin Moore 2121-20 Steel Wool. The colorful area rug from CB2 keeps the space playful and fun. The glass barn door allows for privacy when needed.
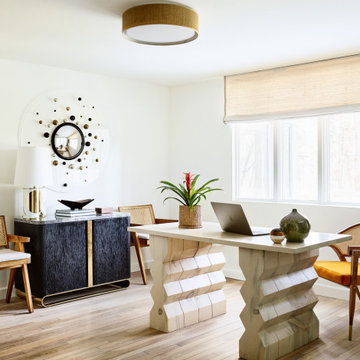
The interior of this spacious, upscale Bauhaus-style home, designed by our Boston studio, uses earthy materials like subtle woven touches and timber and metallic finishes to provide natural textures and form. The cozy, minimalist environment is light and airy and marked with playful elements like a recurring zig-zag pattern and peaceful escapes including the primary bedroom and a made-over sun porch.
---
Project designed by Boston interior design studio Dane Austin Design. They serve Boston, Cambridge, Hingham, Cohasset, Newton, Weston, Lexington, Concord, Dover, Andover, Gloucester, as well as surrounding areas.
For more about Dane Austin Design, click here: https://daneaustindesign.com/
To learn more about this project, click here:
https://daneaustindesign.com/weston-bauhaus
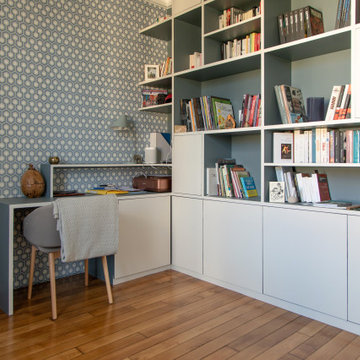
Ce projet nous a été confié par une famille qui a décidé d'investir dans une maison spacieuse à Maison Lafitte. L'objectif était de rénover cette maison de 160 m2 en lui redonnant des couleurs et un certain cachet. Nous avons commencé par les pièces principales. Nos clients ont apprécié l'exécution qui s'est faite en respectant les délais et le budget.
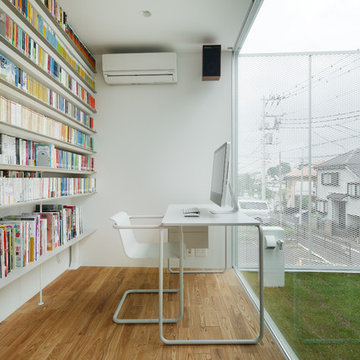
Photo by: Takumi Ota
東京23区にあるモダンスタイルのおしゃれなホームオフィス・書斎 (ライブラリー、白い壁、無垢フローリング、自立型机、茶色い床) の写真
東京23区にあるモダンスタイルのおしゃれなホームオフィス・書斎 (ライブラリー、白い壁、無垢フローリング、自立型机、茶色い床) の写真
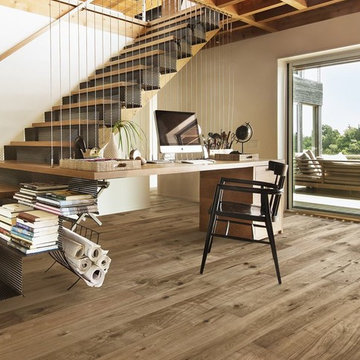
The idea for Scandinavian Hardwoods came after years of countless conversations with homeowners, designers, architects, and builders. The consistent theme: they wanted more than just a beautiful floor. They wanted insight into manufacturing locations (not just the seller or importer) and what materials are used and why. They wanted to understand the product’s environmental impact and it’s effect on indoor air quality and human health. They wanted a compelling story to tell guests about the beautiful floor they’ve chosen. At Scandinavian Hardwoods, we bring all of these elements together while making luxury more accessible.
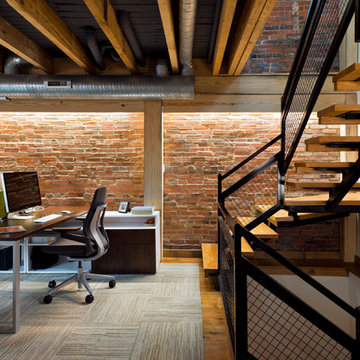
Paul Burk Photography
ボルチモアにある低価格の中くらいなモダンスタイルのおしゃれな書斎 (白い壁、無垢フローリング、暖炉なし、自立型机、茶色い床) の写真
ボルチモアにある低価格の中くらいなモダンスタイルのおしゃれな書斎 (白い壁、無垢フローリング、暖炉なし、自立型机、茶色い床) の写真
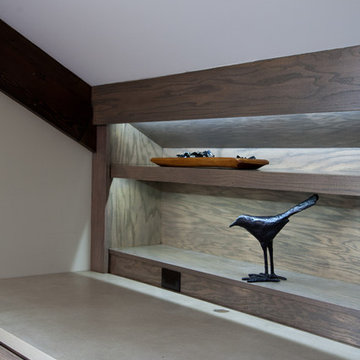
Close up of the 12ft long custom built in credenza we designed to support the client's office needs. The surface is poured concrete and the wood is oak with a grey stain. We lit the interior bookshelves to optimize it's functionality.
モダンスタイルのホームオフィス・書斎 (ラミネートの床、大理石の床、無垢フローリング) の写真
1
