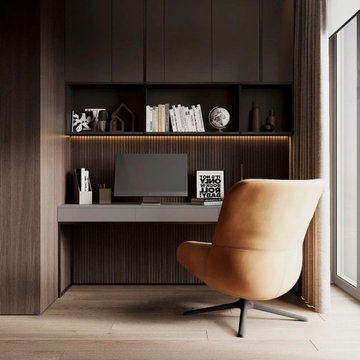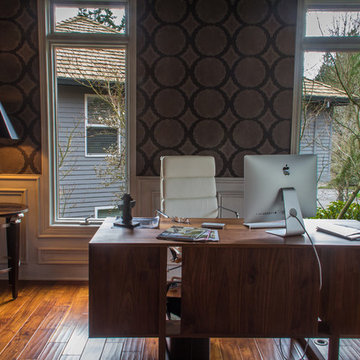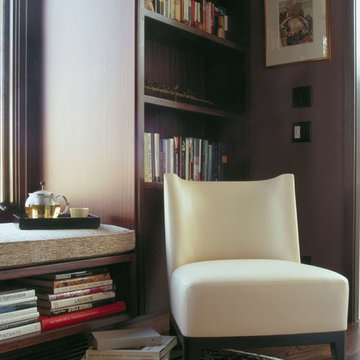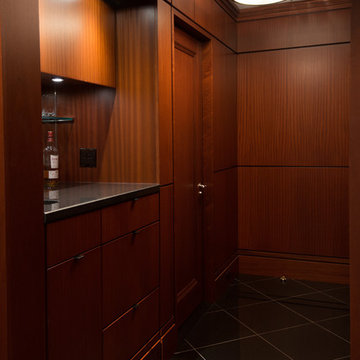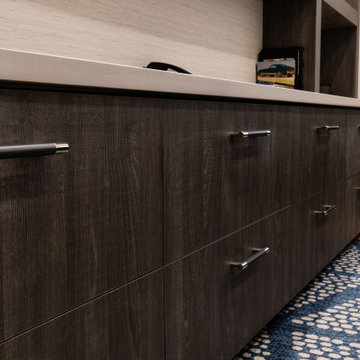黒いモダンスタイルのホームオフィス・書斎 (茶色い壁) の写真
絞り込み:
資材コスト
並び替え:今日の人気順
写真 1〜20 枚目(全 24 枚)
1/4
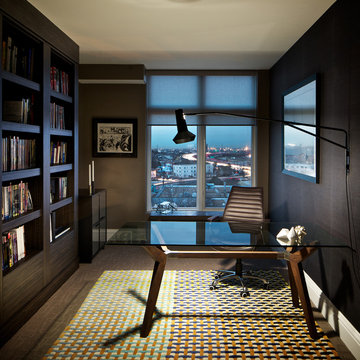
Location: Denver, CO, USA
THE CHALLENGE: Transform an outdated, uninspired condo into a unique, forward thinking home, while dealing with a limited capacity to remodel due to the buildings’ high-rise architectural restrictions.
THE SOLUTION: Warm wood clad walls were added throughout the home, creating architectural interest, as well as a sense of unity. Soft, textured furnishing was selected to elevate the home’s sophistication, while attention to layout and detail ensures its functionality.
Dado Interior Design
DAVID LAUER PHOTOGRAPHY

This Boulder, Colorado client was looking for a way to have plantation shutters without covering the existing trim. Typically shutters are installed with frames and pre-installed hinges.
Flatiron Window Fashions installed direct mount shutters to allowing the shutter panels to blend into the existing trim work detail.
These shutter panels show 3 1/2" louvers, add-on invisible tilt feature, and centered divider rails. Panels with astragal closure and wide single panels.
Call today to estimate your project with a plantation shutter specialist. 303-895-8282
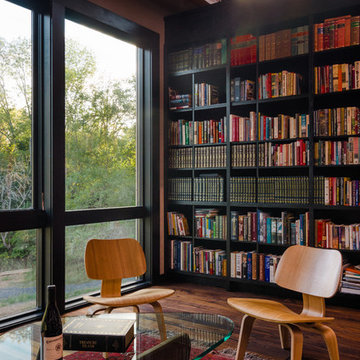
Photography by Nathan Webb, AIA
ワシントンD.C.にある中くらいなモダンスタイルのおしゃれな書斎 (無垢フローリング、自立型机、茶色い壁) の写真
ワシントンD.C.にある中くらいなモダンスタイルのおしゃれな書斎 (無垢フローリング、自立型机、茶色い壁) の写真
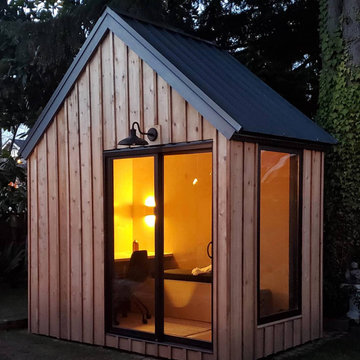
Expand your home with a personal office, study space or creative studio -- without the hassle of a major renovation. This is your modern workspace.
------------
Available for installations across Metro Vancouver. View the full collection of Signature Sheds here: https://www.novellaoutdoors.com/the-novella-signature-sheds
------------
View this model at our contactless open house: https://calendly.com/novelldb/novella-outdoors-contactless-open-house?month=2021-03
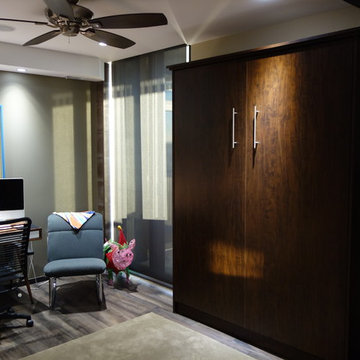
The queen sized Murphy Bed provides the perfect hiding place for the necessary bed in the multi-purpose guest room/office/exercise room. A 3% opaque roller shade was utilized in this room to block more light when guests are using it.

We love when our clients trust us enough to do a second project for them. In the case of this couple looking for a NYC Pied-a-Terre – this was our 4th! After designing their homes in Bernardsville, NJ and San Diego, CA and a home for their daughter in Orange County, CA, we were called up for duty on the search for a NYC apartment which would accommodate this couple with room enough for their four children as well!
What we cherish most about working with clients is the trust that develops over time. In this case, not only were we asked to come on board for design and project coordination, but we also helped with the actual apartment selection decision between locations in TriBeCa, Upper West Side and the West Village. The TriBeCa building didn’t have enough services in the building; the Upper West Side neighborhood was too busy and impersonal; and, the West Village apartment was just right.
Our work on this apartment was to oversee the design and build-out of the combination of a 3,000 square foot 3-bedroom unit with a 1,000 square foot 1-bedroom unit. We reorganized the space to accommodate this family of 6. The living room in the 1 bedroom became the media room; the kitchen became a bar; and the bedroom became a guest suite.
The most amazing feature of this apartment are its views – uptown to the Empire State Building, downtown to the Statue of Liberty and west for the most vibrant sunsets. We opened up the space to create view lines through the apartment all the way back into the home office.
Customizing New York City apartments takes creativity and patience. In order to install recessed lighting, Ray devised a floating ceiling situated below the existing concrete ceiling to accept the wiring and housing.
In the design of the space, we wanted to create a flow and continuity between the public spaces. To do this, we designed walnut panels which run from the center hall through the media room into the office and on to the sitting room. The richness of the wood helps ground the space and draws your eye to the lightness of the gorgeous views. For additional light capture, we designed a 9 foot by 10 foot metal and mirror wall treatment in the living room. The purpose is to catch the light and reflect it back into the living space creating expansiveness and brightness.
Adding unique and meaningful art pieces is the critical final stage of design. For the master bedroom, we commissioned Ira Lohan, a Santa Fe, NM artist we know, to create a totem with glass feathers. This piece was inspired by folklore from his Native American roots which says home is defined by where an eagle’s feathers land. Ira drove this piece across the country and delivered and installed it himself!!
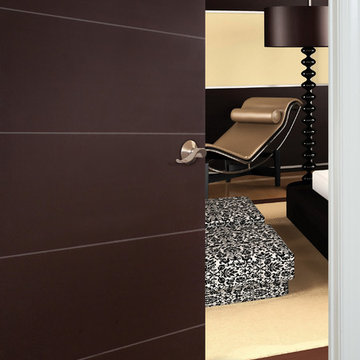
Home Office Featuring: Masonite Melrose® Style Modern Interior Door
ロサンゼルスにあるお手頃価格の中くらいなモダンスタイルのおしゃれな書斎 (茶色い壁、淡色無垢フローリング) の写真
ロサンゼルスにあるお手頃価格の中くらいなモダンスタイルのおしゃれな書斎 (茶色い壁、淡色無垢フローリング) の写真
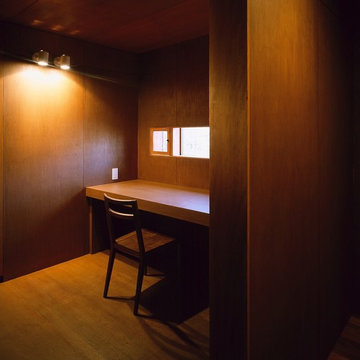
Photo Copyright nacasa and partners inc.
他の地域にある小さなモダンスタイルのおしゃれな書斎 (茶色い壁、合板フローリング、暖炉なし、造り付け机、茶色い床) の写真
他の地域にある小さなモダンスタイルのおしゃれな書斎 (茶色い壁、合板フローリング、暖炉なし、造り付け机、茶色い床) の写真
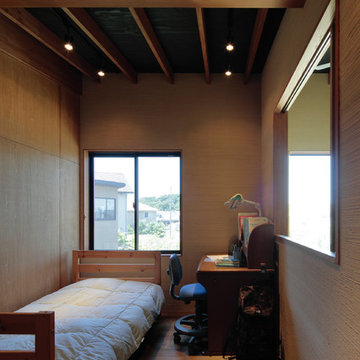
photo:Koichi Torimura
他の地域にあるモダンスタイルのおしゃれなホームオフィス・書斎 (茶色い壁、無垢フローリング、自立型机、茶色い床) の写真
他の地域にあるモダンスタイルのおしゃれなホームオフィス・書斎 (茶色い壁、無垢フローリング、自立型机、茶色い床) の写真
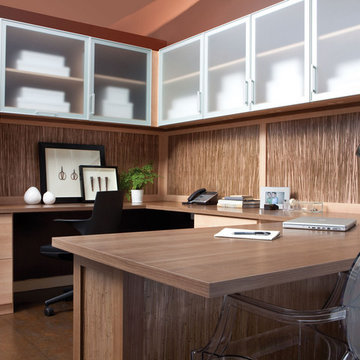
"This office inspires productivity in style with a well designed space and ample room to get the job done."
デトロイトにある高級な中くらいなモダンスタイルのおしゃれな書斎 (造り付け机、茶色い壁) の写真
デトロイトにある高級な中くらいなモダンスタイルのおしゃれな書斎 (造り付け机、茶色い壁) の写真
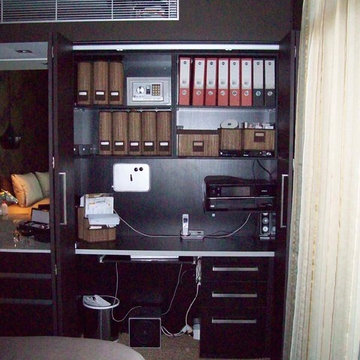
Home office behind bi fold doors
Space for seating
File drawer
shelf for printer
Open shelf units for folders, etc
シドニーにある小さなモダンスタイルのおしゃれな書斎 (茶色い壁、カーペット敷き、造り付け机) の写真
シドニーにある小さなモダンスタイルのおしゃれな書斎 (茶色い壁、カーペット敷き、造り付け机) の写真
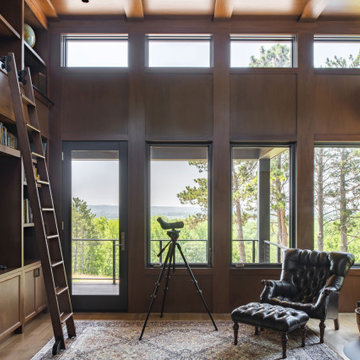
Contractor: Dovetail
Interiors: Brooke Voss Design
Landscape: Savanna Designs
Photos: Scott Amundson
ミネアポリスにあるモダンスタイルのおしゃれなホームオフィス・書斎 (ライブラリー、茶色い壁、薪ストーブ、板張り壁) の写真
ミネアポリスにあるモダンスタイルのおしゃれなホームオフィス・書斎 (ライブラリー、茶色い壁、薪ストーブ、板張り壁) の写真
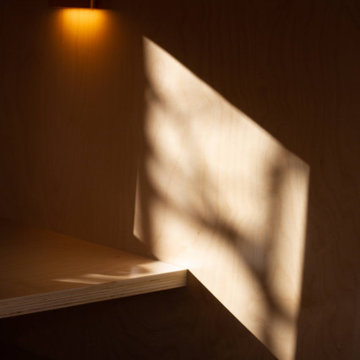
Expand your home with a personal office, study space or creative studio -- without the hassle of a major renovation. This is your modern workspace.
------------
Available for installations across Metro Vancouver. View the full collection of Signature Sheds here: https://www.novellaoutdoors.com/the-novella-signature-sheds
------------
View this model at our contactless open house: https://calendly.com/novelldb/novella-outdoors-contactless-open-house?month=2021-03
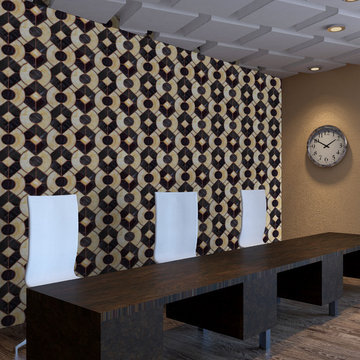
Production of hand-made MOSAIC ARTISTIC TILES that are of artistic quality with a touch of variation in their colour, shade, tone and size. Each product has an intrinsic characteristic that is peculiar to them. A customization of all products by using hand made pattern with any combination of colours from our classic colour palette.
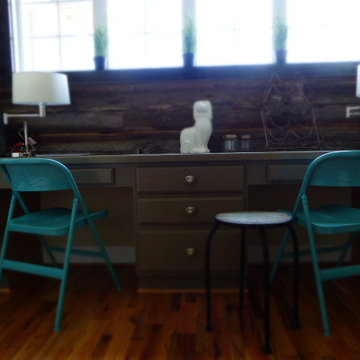
Chesapeake Bay Cabinet Company
リッチモンドにある小さなモダンスタイルのおしゃれなホームオフィス・書斎 (茶色い壁、無垢フローリング、造り付け机) の写真
リッチモンドにある小さなモダンスタイルのおしゃれなホームオフィス・書斎 (茶色い壁、無垢フローリング、造り付け机) の写真
黒いモダンスタイルのホームオフィス・書斎 (茶色い壁) の写真
1
