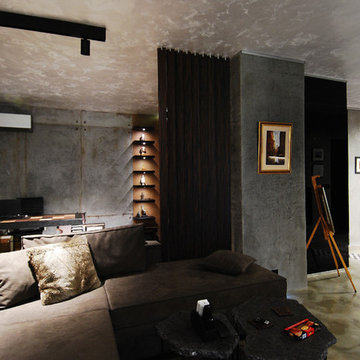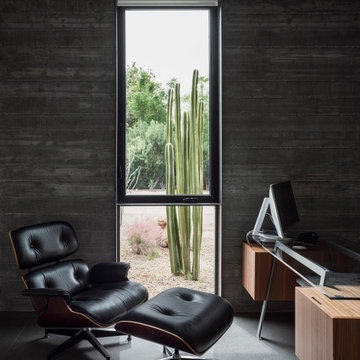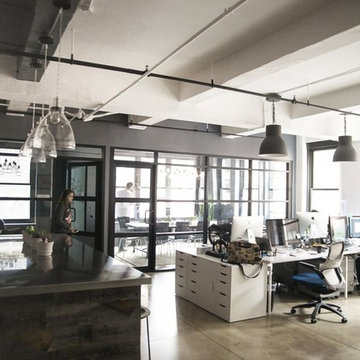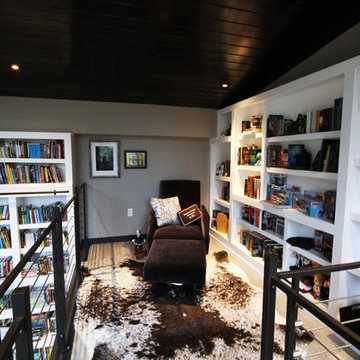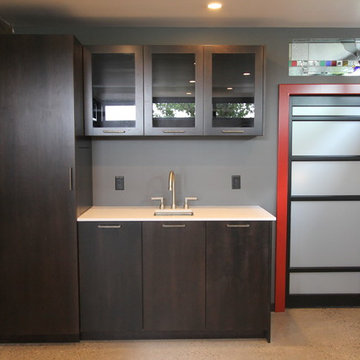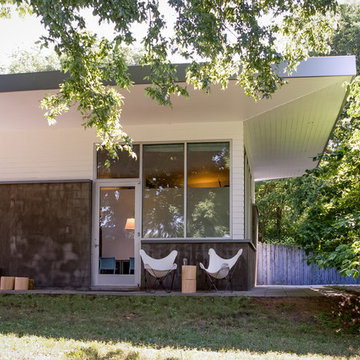黒いモダンスタイルのホームオフィス・書斎 (コンクリートの床) の写真
絞り込み:
資材コスト
並び替え:今日の人気順
写真 1〜20 枚目(全 30 枚)
1/4
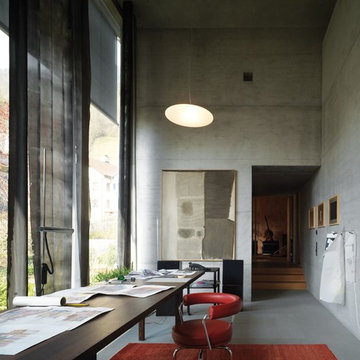
La forma única de la silla giratoria LC7 fue concebida tras una serie de experimentos que Le Corbusier y Pierre Jeanneret emplearon para lograr la proporción perfecta y una pieza de gran diseño. La silla LC7 fue expuesta por primera vez como parte de la colección ‘Living Equipment’ en la “Exposición de Otoño” de París en 1929.
Las curvas del diseño crean la identidad visual única de la pieza y el respaldo, relleno de espuma de poliuretano, ofrece gran comodidad. Las patas de acero de la silla aportan al diseño un toque de estéticas y de estabilidad, asegurando la solidez de la estructura. La silla giratoria LC7 forma parte de la colección de diseño del Museo de Arte Moderno de Nueva York (MoMA). El respaldo y reposabrazos de la silla LC7 están tapizados aportando elegancia al diseño.
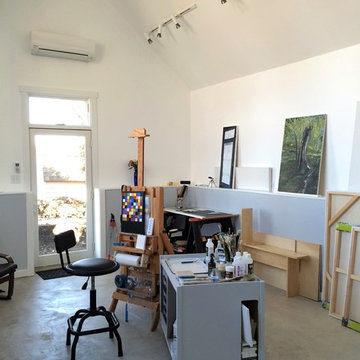
We team installed radiant floor heating to help warm up the space on cold days.
シカゴにある高級な広いモダンスタイルのおしゃれなアトリエ・スタジオ (コンクリートの床、自立型机、グレーの床、白い壁) の写真
シカゴにある高級な広いモダンスタイルのおしゃれなアトリエ・スタジオ (コンクリートの床、自立型机、グレーの床、白い壁) の写真
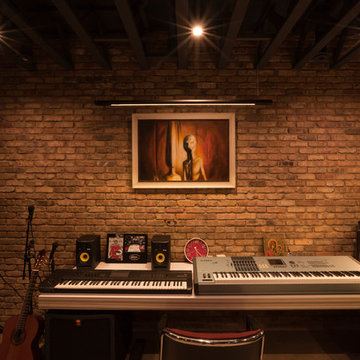
Lower level includes home office/music studio with black-painted exposed floor structure above - Architect: HAUS | Architecture For Modern Lifestyles with Joe Trojanowski Architect PC - General Contractor: Illinois Designers & Builders - Photography: HAUS
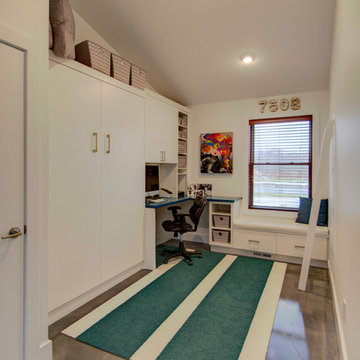
This can be a guest room or an office because of this Murphy Bed. A really flexible room which can open up into the Living Room, too.
コロンバスにある小さなモダンスタイルのおしゃれなホームオフィス・書斎 (白い壁、コンクリートの床、造り付け机) の写真
コロンバスにある小さなモダンスタイルのおしゃれなホームオフィス・書斎 (白い壁、コンクリートの床、造り付け机) の写真
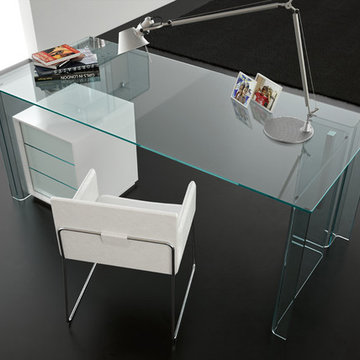
Founded in 1973, Fiam Italia is a global icon of glass culture with four decades of glass innovation and design that produced revolutionary structures and created a new level of utility for glass as a material in residential and commercial interior decor. Fiam Italia designs, develops and produces items of furniture in curved glass, creating them through a combination of craftsmanship and industrial processes, while merging tradition and innovation, through a hand-crafted approach.
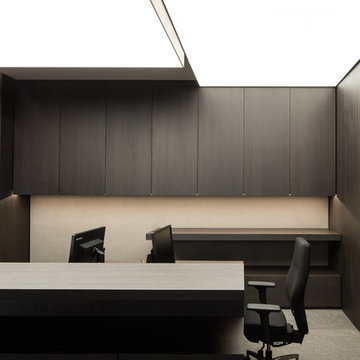
他の地域にある高級な中くらいなモダンスタイルのおしゃれな書斎 (グレーの壁、コンクリートの床、自立型机、グレーの床) の写真
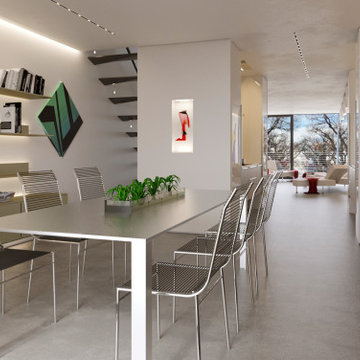
Interior view - flexible space - art gallery, client meetings, home office, dining, open kitchen
メルボルンにある高級な中くらいなモダンスタイルのおしゃれなホームオフィス・書斎 (ライブラリー、白い壁、造り付け机、コンクリートの床、グレーの床) の写真
メルボルンにある高級な中くらいなモダンスタイルのおしゃれなホームオフィス・書斎 (ライブラリー、白い壁、造り付け机、コンクリートの床、グレーの床) の写真
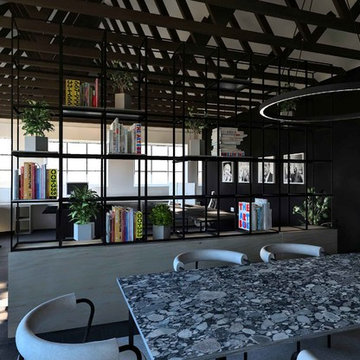
We specialise in custom home design and build. New homes, extensions and renovation, luxury homes. Our creative skill set allows us to work with any site or location. Yes even on block that seem impossible to work with, we love a challenge.
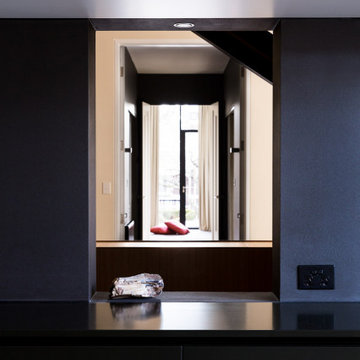
The axis from north to south is maintained. This view from the study looks across the stair, the lobby, ante and master bedroom in the distance.
他の地域にある高級な広いモダンスタイルのおしゃれな書斎 (黒い壁、コンクリートの床、自立型机、グレーの床) の写真
他の地域にある高級な広いモダンスタイルのおしゃれな書斎 (黒い壁、コンクリートの床、自立型机、グレーの床) の写真
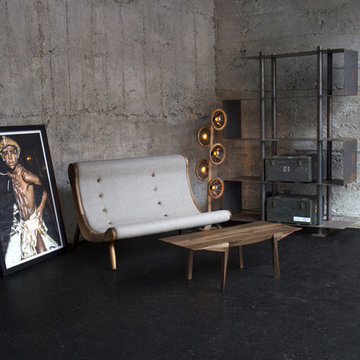
This Industrial Loft Sofa collection consists of armchair, foot rest, rocking armchair, 2 or 3 seats sofa and chaise lounge.
Main characteristic of this collection lies in its emphasized spherical side of each piece in the collection, which is made from solid wood, additional graced with widened parts in the back or seat. These parts are made from knotted segments of tree trunk, where rings have spiral form and resemble human eye, hence the name of the whole collection.
Also, ‘eye’ gives exceptional ergonomics to each piece, as the upholstered part follows their shape. Additional aesthetics and 3 D effect can be seen in slightly conical legs which form a conical shape. Asymmetrical, hand-made wooden buttons with emphasized thread in different color, make a tasteful detail on the buttons.
Dimensions: width 75cm, length 96cm, height 97 cm, weight 23.5 kg
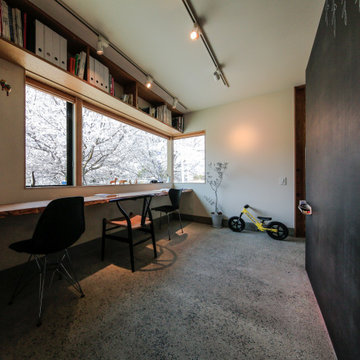
玄関も広い土間スペースとする事で、ちょっとした来客に対応できるように。背面の壁は黒板仕様で、お子様の勉強を見るのも捗る。窓の景色を眺めながら、気持ちよく作業できるワークスペースにも。空間に多様性を持たせる設計とした。
他の地域にあるモダンスタイルのおしゃれなクラフトルーム (白い壁、コンクリートの床、造り付け机) の写真
他の地域にあるモダンスタイルのおしゃれなクラフトルーム (白い壁、コンクリートの床、造り付け机) の写真
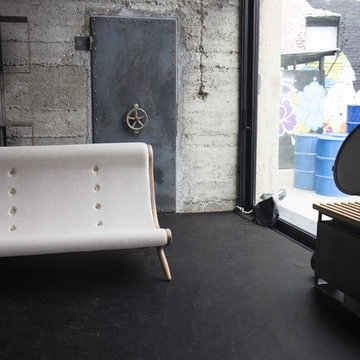
This Industrial Loft Sofa collection consists of armchair, foot rest, rocking armchair, 2 or 3 seats sofa and chaise lounge.
Main characteristic of this collection lies in its emphasized spherical side of each piece in the collection, which is made from solid wood, additional graced with widened parts in the back or seat. These parts are made from knotted segments of tree trunk, where rings have spiral form and resemble human eye, hence the name of the whole collection.
Also, ‘eye’ gives exceptional ergonomics to each piece, as the upholstered part follows their shape. Additional aesthetics and 3 D effect can be seen in slightly conical legs which form a conical shape. Asymmetrical, hand-made wooden buttons with emphasized thread in different color, make a tasteful detail on the buttons.
Dimensions: width 75cm, length 96cm, height 97 cm, weight 23.5 kg
黒いモダンスタイルのホームオフィス・書斎 (コンクリートの床) の写真
1

