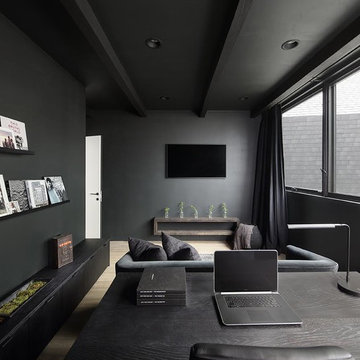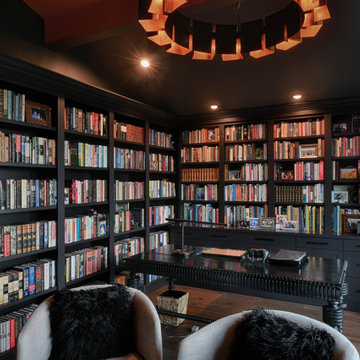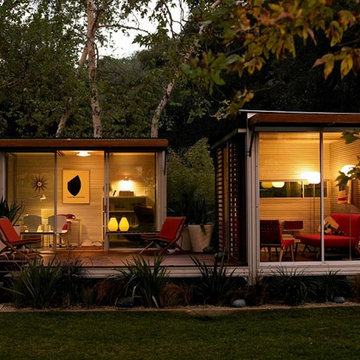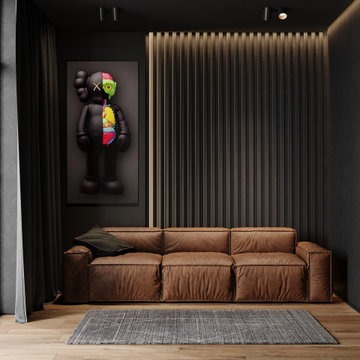黒いモダンスタイルのホームオフィス・書斎 (自立型机) の写真
絞り込み:
資材コスト
並び替え:今日の人気順
写真 1〜20 枚目(全 367 枚)
1/4

Modern Luxe Home in North Dallas with Parisian Elements. Luxury Modern Design. Heavily black and white with earthy touches. White walls, black cabinets, open shelving, resort-like master bedroom, modern yet feminine office. Light and bright. Fiddle leaf fig. Olive tree. Performance Fabric.
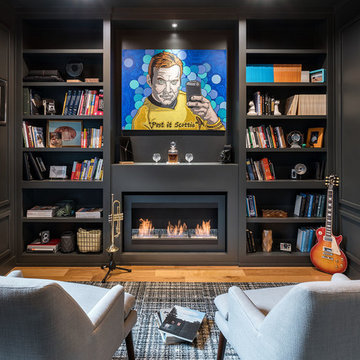
KuDa Photography
他の地域にあるラグジュアリーな中くらいなモダンスタイルのおしゃれな書斎 (黒い壁、淡色無垢フローリング、横長型暖炉、金属の暖炉まわり、自立型机、ベージュの床) の写真
他の地域にあるラグジュアリーな中くらいなモダンスタイルのおしゃれな書斎 (黒い壁、淡色無垢フローリング、横長型暖炉、金属の暖炉まわり、自立型机、ベージュの床) の写真
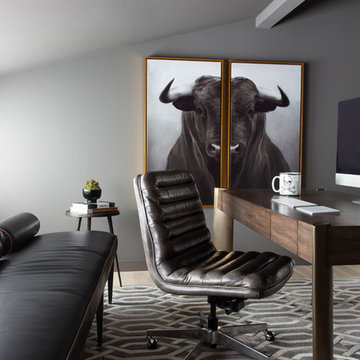
Photography: Molly Culver Photography
オースティンにある高級な小さなモダンスタイルのおしゃれな書斎 (グレーの壁、淡色無垢フローリング、自立型机、茶色い床) の写真
オースティンにある高級な小さなモダンスタイルのおしゃれな書斎 (グレーの壁、淡色無垢フローリング、自立型机、茶色い床) の写真
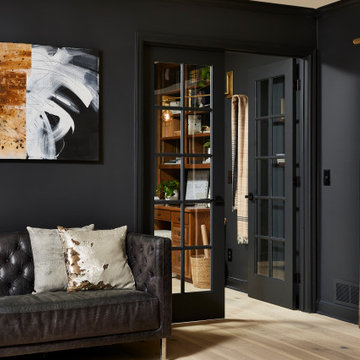
Peek a look at this moody home office which perfectly combines the tradition of this home with a moody modern vibe.
ミネアポリスにある高級な中くらいなモダンスタイルのおしゃれなアトリエ・スタジオ (黒い壁、淡色無垢フローリング、自立型机、ベージュの床) の写真
ミネアポリスにある高級な中くらいなモダンスタイルのおしゃれなアトリエ・スタジオ (黒い壁、淡色無垢フローリング、自立型机、ベージュの床) の写真
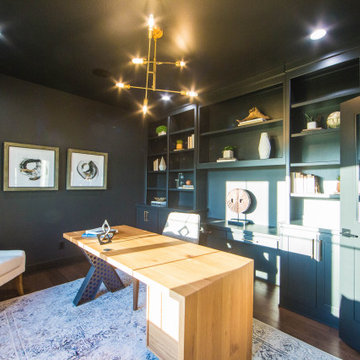
The built-in window seat in the home office provides a seat with a view of the front yard through an oversized window.
インディアナポリスにあるラグジュアリーな巨大なモダンスタイルのおしゃれな書斎 (黒い壁、無垢フローリング、自立型机、茶色い床) の写真
インディアナポリスにあるラグジュアリーな巨大なモダンスタイルのおしゃれな書斎 (黒い壁、無垢フローリング、自立型机、茶色い床) の写真
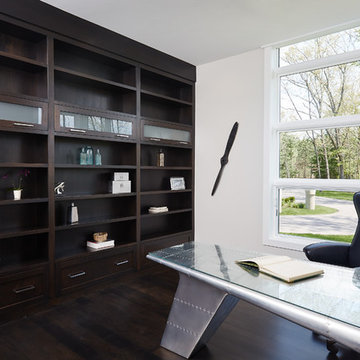
Home office with large dark wood library built-in
Photo by Ashley Avila Photography
グランドラピッズにあるモダンスタイルのおしゃれなホームオフィス・書斎 (白い壁、濃色無垢フローリング、自立型机、ライブラリー) の写真
グランドラピッズにあるモダンスタイルのおしゃれなホームオフィス・書斎 (白い壁、濃色無垢フローリング、自立型机、ライブラリー) の写真
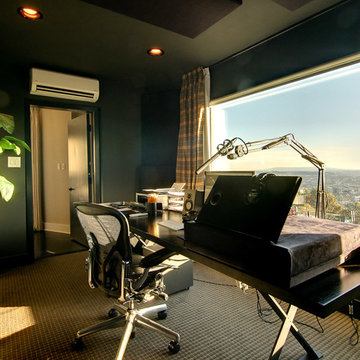
Modern Hollywood Hills home renovated and fully furnished by dmar interiors.
Photography: Stephen Busken
ロサンゼルスにある高級な中くらいなモダンスタイルのおしゃれなアトリエ・スタジオ (グレーの壁、カーペット敷き、暖炉なし、自立型机) の写真
ロサンゼルスにある高級な中くらいなモダンスタイルのおしゃれなアトリエ・スタジオ (グレーの壁、カーペット敷き、暖炉なし、自立型机) の写真

We love when our clients trust us enough to do a second project for them. In the case of this couple looking for a NYC Pied-a-Terre – this was our 4th! After designing their homes in Bernardsville, NJ and San Diego, CA and a home for their daughter in Orange County, CA, we were called up for duty on the search for a NYC apartment which would accommodate this couple with room enough for their four children as well!
What we cherish most about working with clients is the trust that develops over time. In this case, not only were we asked to come on board for design and project coordination, but we also helped with the actual apartment selection decision between locations in TriBeCa, Upper West Side and the West Village. The TriBeCa building didn’t have enough services in the building; the Upper West Side neighborhood was too busy and impersonal; and, the West Village apartment was just right.
Our work on this apartment was to oversee the design and build-out of the combination of a 3,000 square foot 3-bedroom unit with a 1,000 square foot 1-bedroom unit. We reorganized the space to accommodate this family of 6. The living room in the 1 bedroom became the media room; the kitchen became a bar; and the bedroom became a guest suite.
The most amazing feature of this apartment are its views – uptown to the Empire State Building, downtown to the Statue of Liberty and west for the most vibrant sunsets. We opened up the space to create view lines through the apartment all the way back into the home office.
Customizing New York City apartments takes creativity and patience. In order to install recessed lighting, Ray devised a floating ceiling situated below the existing concrete ceiling to accept the wiring and housing.
In the design of the space, we wanted to create a flow and continuity between the public spaces. To do this, we designed walnut panels which run from the center hall through the media room into the office and on to the sitting room. The richness of the wood helps ground the space and draws your eye to the lightness of the gorgeous views. For additional light capture, we designed a 9 foot by 10 foot metal and mirror wall treatment in the living room. The purpose is to catch the light and reflect it back into the living space creating expansiveness and brightness.
Adding unique and meaningful art pieces is the critical final stage of design. For the master bedroom, we commissioned Ira Lohan, a Santa Fe, NM artist we know, to create a totem with glass feathers. This piece was inspired by folklore from his Native American roots which says home is defined by where an eagle’s feathers land. Ira drove this piece across the country and delivered and installed it himself!!
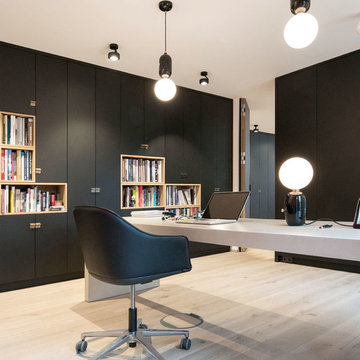
Schrankwand aus schwarzem Linoleum mit offenen Elementen aus Eiche, geölt
ミュンヘンにある中くらいなモダンスタイルのおしゃれな書斎 (無垢フローリング、自立型机、茶色い床) の写真
ミュンヘンにある中くらいなモダンスタイルのおしゃれな書斎 (無垢フローリング、自立型机、茶色い床) の写真
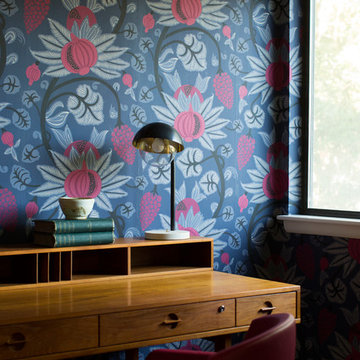
Photography by Meredith Heuer
ニューヨークにあるお手頃価格の中くらいなモダンスタイルのおしゃれな書斎 (マルチカラーの壁、自立型机、壁紙) の写真
ニューヨークにあるお手頃価格の中くらいなモダンスタイルのおしゃれな書斎 (マルチカラーの壁、自立型机、壁紙) の写真

Incorporating bold colors and patterns, this project beautifully reflects our clients' dynamic personalities. Clean lines, modern elements, and abundant natural light enhance the home, resulting in a harmonious fusion of design and personality.
This home office boasts a beautiful fireplace and sleek and functional furniture, exuding an atmosphere of productivity and focus. The addition of an elegant corner chair invites moments of relaxation amidst work.
---
Project by Wiles Design Group. Their Cedar Rapids-based design studio serves the entire Midwest, including Iowa City, Dubuque, Davenport, and Waterloo, as well as North Missouri and St. Louis.
For more about Wiles Design Group, see here: https://wilesdesigngroup.com/
To learn more about this project, see here: https://wilesdesigngroup.com/cedar-rapids-modern-home-renovation
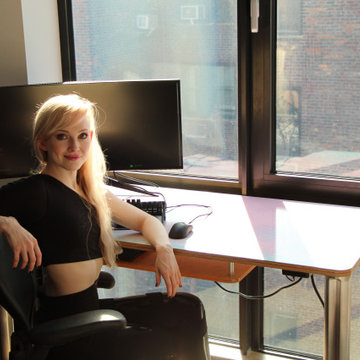
After consulting Cybersecurity Expert and Gamer Kelly Shortridge about her ideas, wants, and needs, we paired her style with the artistic works of Jordan Rosenberg. As the visionary behind Chassie’s Nebula dry-erase desktop design, Rosenberg creates vibrant and psychedelic patterns that spark the imagination. Rosenberg and Shortridge joined forces and utilized the pink and blue tones to be inspired by Kelly’s liking of circuits and Norse mythology patterns.
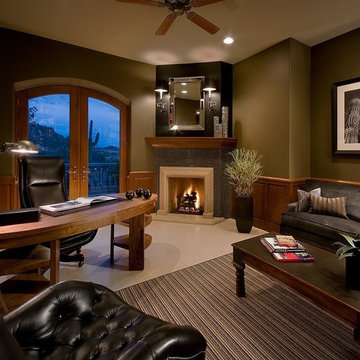
フェニックスにある広いモダンスタイルのおしゃれな書斎 (グレーの壁、コーナー設置型暖炉、石材の暖炉まわり、自立型机、ベージュの床) の写真
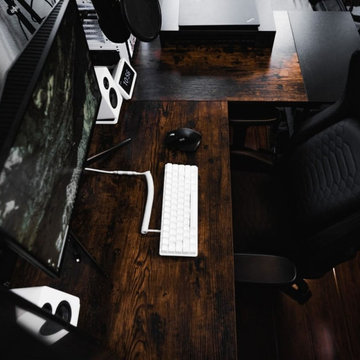
[ Houzz Furniture - Bestier.net ]
Dimensions:
L-shaped desk: 59'' × 59'' × 29.7''
Long desk: 94.5'' × 23.6‘’ × 29.7‘’
Simple and stylish. Our 59 inch large l shaped desk with storage for two people comes in two styles depending on your needs. If you prefer working individually, this table can make a great workspace for you when using it as an "L" shape desk. If you like to sit with your friend side by side, you can reversible the desk to a long straight desk, so that you can work and play more flexibly.
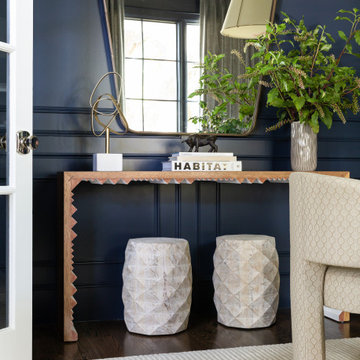
A dark and moody Preston Hollow office.
ダラスにある高級な広いモダンスタイルのおしゃれな書斎 (青い壁、濃色無垢フローリング、自立型机、茶色い床) の写真
ダラスにある高級な広いモダンスタイルのおしゃれな書斎 (青い壁、濃色無垢フローリング、自立型机、茶色い床) の写真
黒いモダンスタイルのホームオフィス・書斎 (自立型机) の写真
1
