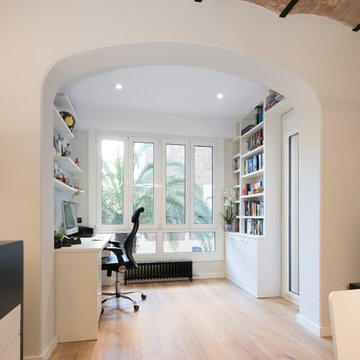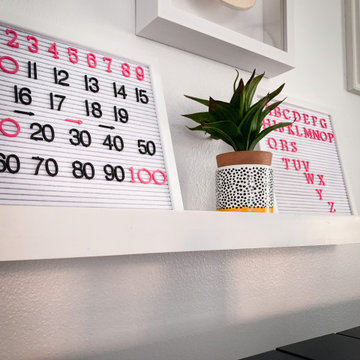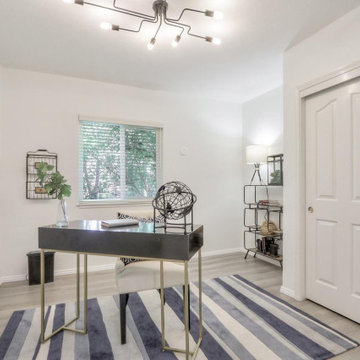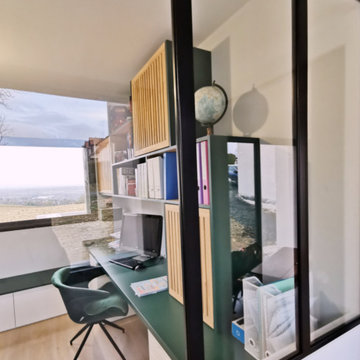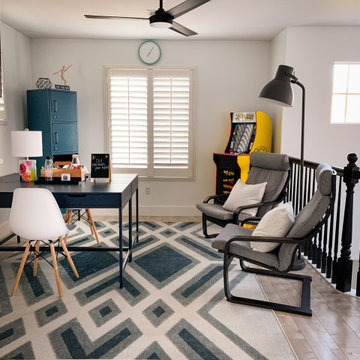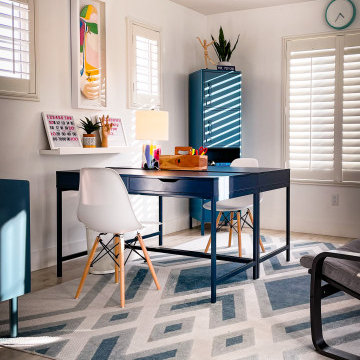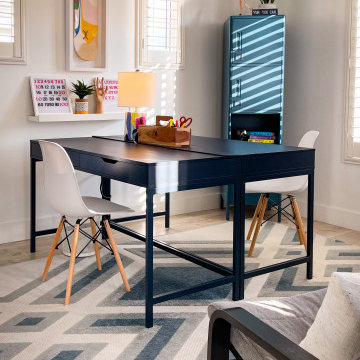ベージュのモダンスタイルのホームオフィス・書斎 (ラミネートの床、白い壁) の写真
絞り込み:
資材コスト
並び替え:今日の人気順
写真 1〜18 枚目(全 18 枚)
1/5
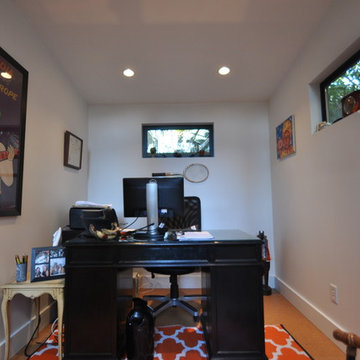
We love the personal touches this Studio Shed owner put on her home office just steps away from her backdoor. Two operable 18" windows bring light and airflow from the backyard.
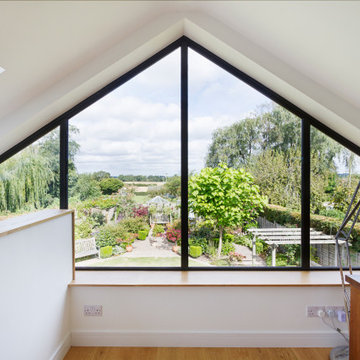
The understated exterior of our client’s new self-build home barely hints at the property’s more contemporary interiors. In fact, it’s a house brimming with design and sustainable innovation, inside and out.
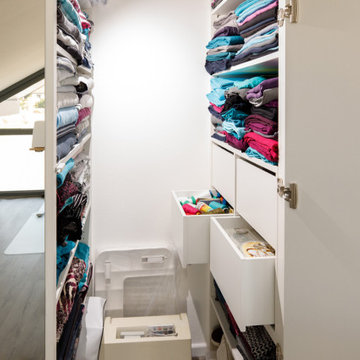
Schneiderinnen und Stoffverliebte kennen das Problem: Die Stapel mit den Stoffen werden immer höher. Die Lagerung und auch die Sichtung der Schätze immer schwieriger. So ging es auch unserer Kundin, die sich für ihre Stoffe einen begehbaren Schrank in der Dachschräge einbauen ließ. Wir haben dazu eine Dachschräge von 1 m Tiefe für zwei sehr geräumige Schrankelemente genutzt, in denen neben den Stoffen auch kleinteilige Nähutensilien ihren Platz finden. Die Fronten sind als Spiegel ausgeführt, damit das kreative Werk gleich begutachtet werden kann.
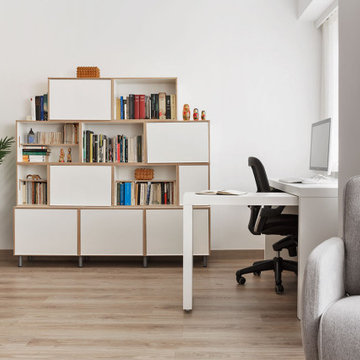
Este despacho en casa e integrado con el salón, está pensado para tener una mayor interacción con el resto de habitantes. Ya que está abierto al salón-comedor, queríamos que fuese lo más desapercibido posible. Por eso optamos por tonos blancos y nuestros que se fusionasen con las tonalidades generales de la estancia. Una mesa con una pequeña ala extensible consigue una mayor superficie de trabajo en momentos necesarios.
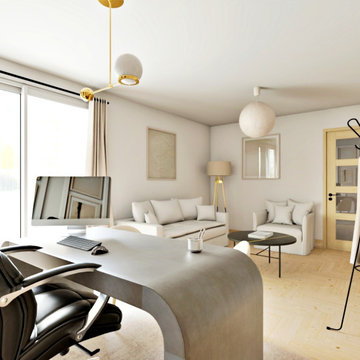
Projet LENA.
Ce projet a été réalisé dans le cadre de l'aménagement d'un local professionnel destiné à recevoir de la clientèle. Ce bureau a été complètement pensé avec ma cliente afin qu'elle puisse accueillir ses clients dans des locaux de qualité.
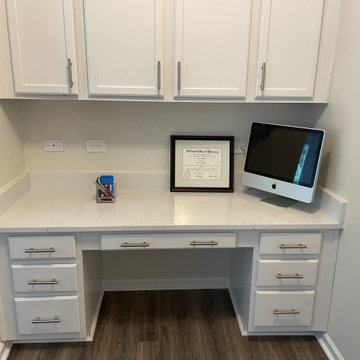
Our client was amazed to say the least by how much her countertops changed the outlook on her desk. The Quartz she chose was a perfect choice to match the theme.
Material: Swiss White Quartz
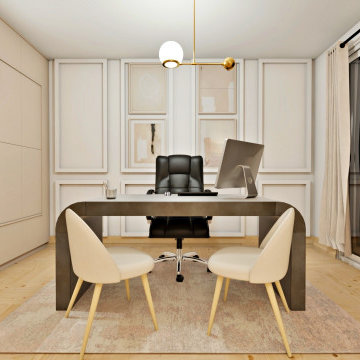
Projet LENA.
Ce projet a été réalisé dans le cadre de l'aménagement d'un local professionnel destiné à recevoir de la clientèle. Ce bureau a été complètement pensé avec ma cliente afin qu'elle puisse accueillir ses clients dans des locaux de qualité.
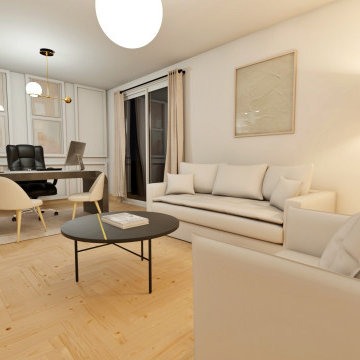
Projet LENA.
Ce projet a été réalisé dans le cadre de l'aménagement d'un local professionnel destiné à recevoir de la clientèle. Ce bureau a été complètement pensé avec ma cliente afin qu'elle puisse accueillir ses clients dans des locaux de qualité.
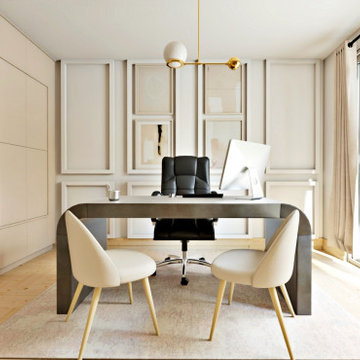
Projet LENA.
Ce projet a été réalisé dans le cadre de l'aménagement d'un local professionnel destiné à recevoir de la clientèle. Ce bureau a été complètement pensé avec ma cliente afin qu'elle puisse accueillir ses clients dans des locaux de qualité.
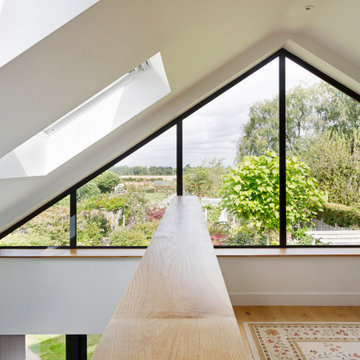
The understated exterior of our client’s new self-build home barely hints at the property’s more contemporary interiors. In fact, it’s a house brimming with design and sustainable innovation, inside and out.
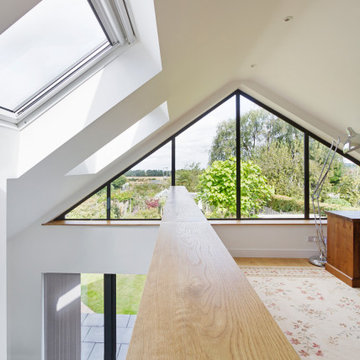
The understated exterior of our client’s new self-build home barely hints at the property’s more contemporary interiors. In fact, it’s a house brimming with design and sustainable innovation, inside and out.
ベージュのモダンスタイルのホームオフィス・書斎 (ラミネートの床、白い壁) の写真
1
