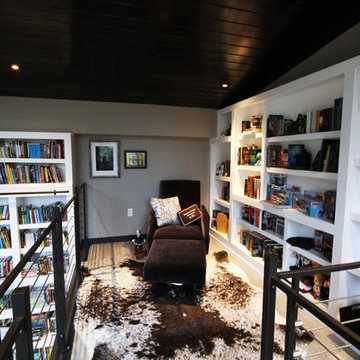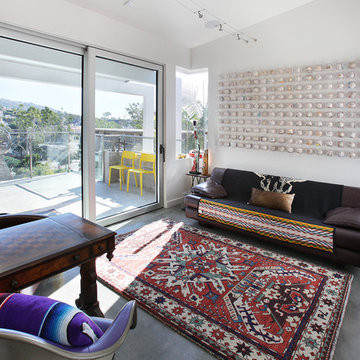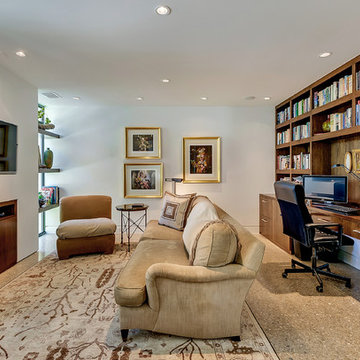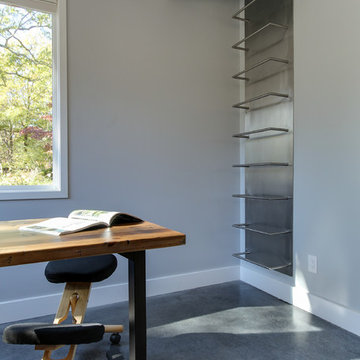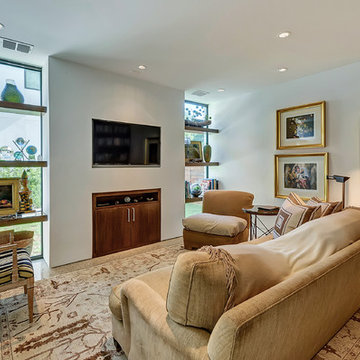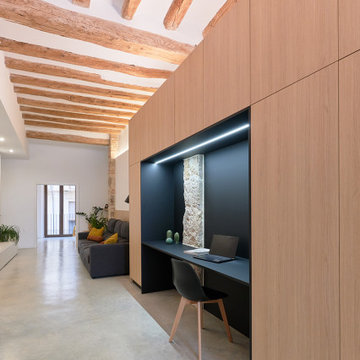ラグジュアリーなモダンスタイルのホームオフィス・書斎 (コンクリートの床、ラミネートの床、塗装フローリング) の写真
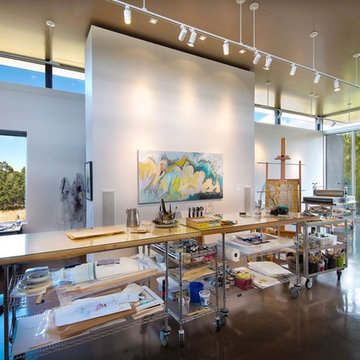
Santa Fe, NM Studio addition completed in 2013 has clearstory windows on three sides, 12' high custom wood ceiling, stained concrete floors. Built-in storage behind floating wall.
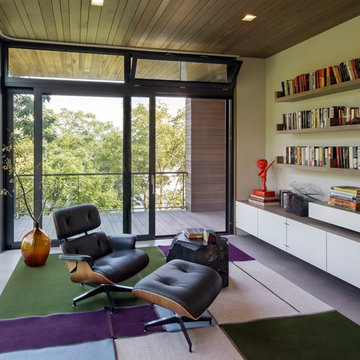
Project for: BWA
ニューヨークにあるラグジュアリーな広いモダンスタイルのおしゃれな書斎 (白い壁、コンクリートの床、グレーの床) の写真
ニューヨークにあるラグジュアリーな広いモダンスタイルのおしゃれな書斎 (白い壁、コンクリートの床、グレーの床) の写真
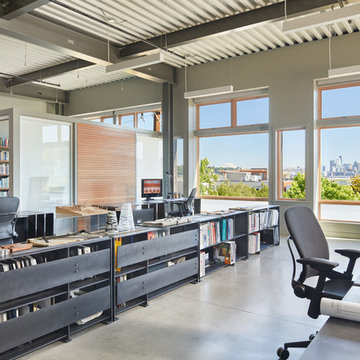
The office of FINNE Architects with a stunning view of Lake Union and downtown Seattle.
シアトルにあるラグジュアリーな広いモダンスタイルのおしゃれなホームオフィス・書斎 (コンクリートの床、グレーの床) の写真
シアトルにあるラグジュアリーな広いモダンスタイルのおしゃれなホームオフィス・書斎 (コンクリートの床、グレーの床) の写真
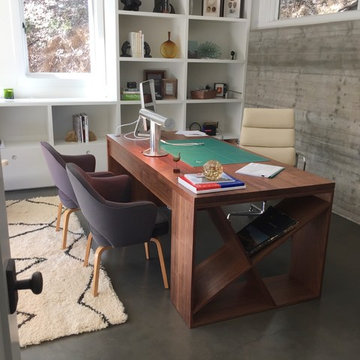
This is a very gorgeous and very clean, custom, solid Walnut desk built for a home office I did in Portola Valley Ca. It's a beautiful center piece standing in front of a built in bookcase storage unit. There is a waterfall end on the far side with hidden wire management through it and the underside of the desk top.
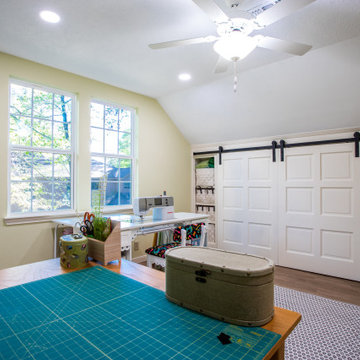
An old attic into a new living space: a sewing room, two beautiful sewing room, with two windows and storage space built-in, covered with barn doors and lots of shelving
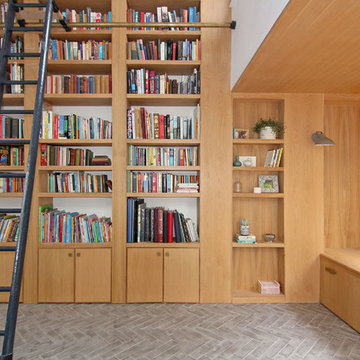
Oak double height library and window seat in a televisionless Camden living room, £8k construction budget, 3 week construction period.
ロンドンにあるラグジュアリーな中くらいなモダンスタイルのおしゃれなホームオフィス・書斎 (ライブラリー、白い壁、コンクリートの床、グレーの床) の写真
ロンドンにあるラグジュアリーな中くらいなモダンスタイルのおしゃれなホームオフィス・書斎 (ライブラリー、白い壁、コンクリートの床、グレーの床) の写真
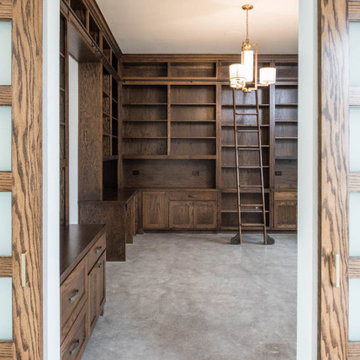
Cleve Adamson Custom Homes
ダラスにあるラグジュアリーな中くらいなモダンスタイルのおしゃれなホームオフィス・書斎 (ライブラリー、茶色い壁、コンクリートの床、グレーの床) の写真
ダラスにあるラグジュアリーな中くらいなモダンスタイルのおしゃれなホームオフィス・書斎 (ライブラリー、茶色い壁、コンクリートの床、グレーの床) の写真
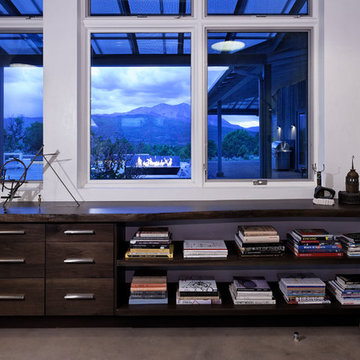
PHOTOS: Mountain Home Photo
CONTRACTOR: 3C Construction
Main level living: 1455 sq ft
Upper level Living: 1015 sq ft
Guest Wing / Office: 520 sq ft
Total Living: 2990 sq ft
Studio Space: 1520 sq ft
2 Car Garage : 575 sq ft
General Contractor: 3C Construction: Steve Lee
The client, a sculpture artist, and his wife came to J.P.A. only wanting a studio next to their home. During the design process it grew to having a living space above the studio, which grew to having a small house attached to the studio forming a compound. At this point it became clear to the client; the project was outgrowing the neighborhood. After re-evaluating the project, the live / work compound is currently sited in a natural protected nest with post card views of Mount Sopris & the Roaring Fork Valley. The courtyard compound consist of the central south facing piece being the studio flanked by a simple 2500 sq ft 2 bedroom, 2 story house one the west side, and a multi purpose guest wing /studio on the east side. The evolution of this compound came to include the desire to have the building blend into the surrounding landscape, and at the same time become the backdrop to create and display his sculpture.
“Jess has been our architect on several projects over the past ten years. He is easy to work with, and his designs are interesting and thoughtful. He always carefully listens to our ideas and is able to create a plan that meets our needs both as individuals and as a family. We highly recommend Jess Pedersen Architecture”.
- Client
“As a general contractor, I can highly recommend Jess. His designs are very pleasing with a lot of thought put in to how they are lived in. He is a real team player, adding greatly to collaborative efforts and making the process smoother for all involved. Further, he gets information out on or ahead of schedule. Really been a pleasure working with Jess and hope to do more together in the future!”
Steve Lee - 3C Construction
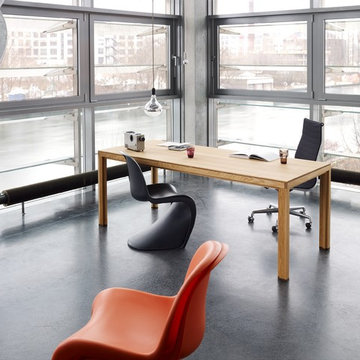
Ungewöhnlich war die Nutzung von Massivholzflächen in der Büroeinrichtung aber mit einer besonderen Oberflächenbehandlung, die den Materialcharakter erhält und gleichzeitig den Anforderungen an einen Arbeitstisch erfüllt, erzeugt es eine ebenso ungewöhnlich angenehme Arbeitsatmosphäre. Hier wird der geradlinige alvari-Eichentisch kombiniert mit der organischen Form des ikonischen Verner Panton Chairs, den Vitra in seiner Kunststoffversion erstmals 1967 öffentlich vorstellte.
Fotografie: Sven Berghäuser, Hamburg; Styling: Robert Basik, Berlin
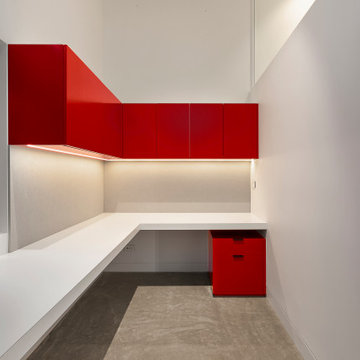
spacious corner study/office with bright red storage cabinets and natural light
ジーロングにあるラグジュアリーな中くらいなモダンスタイルのおしゃれな書斎 (白い壁、造り付け机、コンクリートの床、暖炉なし、グレーの床) の写真
ジーロングにあるラグジュアリーな中くらいなモダンスタイルのおしゃれな書斎 (白い壁、造り付け机、コンクリートの床、暖炉なし、グレーの床) の写真
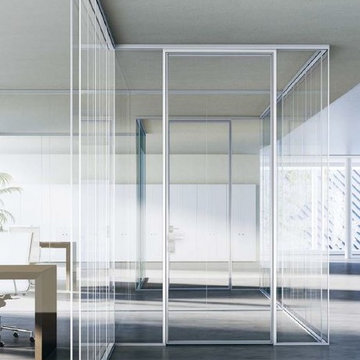
Türen. Das System wird durch Flügel- oder
Schiebetüren in voller Höhe vervollständigt.
Rahmen und Zargen sind aus Aluminium. Das
Standardtürmodul weist eine lichte Öffnung
von über 90 cm auf. Die Türklinken sind in
einer Höhe von 100 cm ab Fußboden montiert
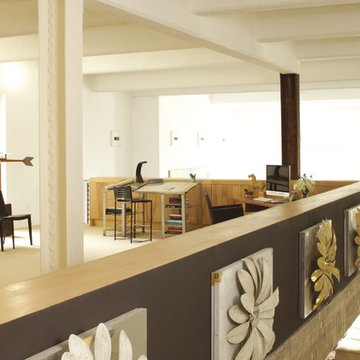
Multi-Purpose Loft Space
ニューヨークにあるラグジュアリーな広いモダンスタイルのおしゃれなアトリエ・スタジオ (白い壁、コンクリートの床、暖炉なし、自立型机、グレーの床) の写真
ニューヨークにあるラグジュアリーな広いモダンスタイルのおしゃれなアトリエ・スタジオ (白い壁、コンクリートの床、暖炉なし、自立型机、グレーの床) の写真
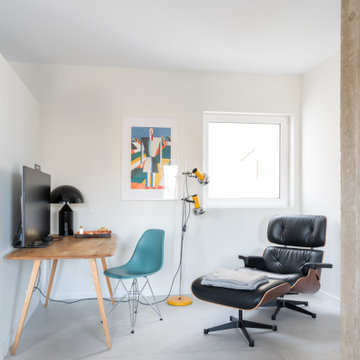
マドリードにあるラグジュアリーなモダンスタイルのおしゃれな書斎 (白い壁、コンクリートの床、暖炉なし、自立型机、グレーの床) の写真
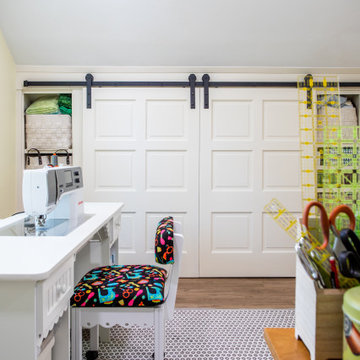
An old attic into a new living space: a sewing room, two beautiful sewing room, with two windows and storage space built-in, covered with barn doors and lots of shelving
ラグジュアリーなモダンスタイルのホームオフィス・書斎 (コンクリートの床、ラミネートの床、塗装フローリング) の写真
1
