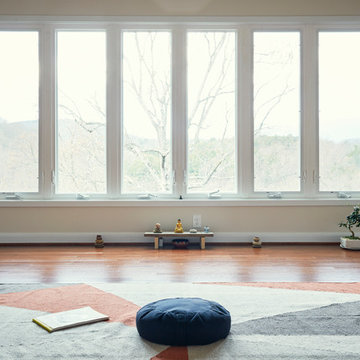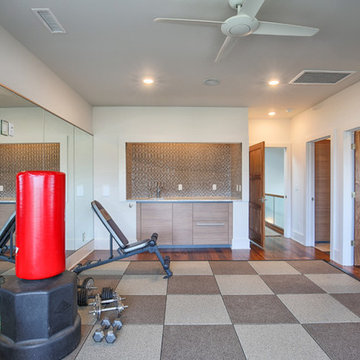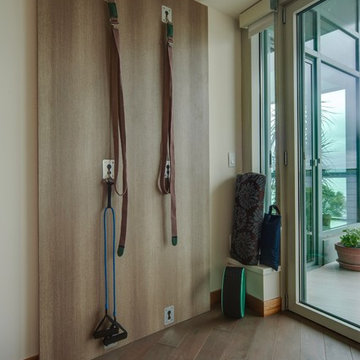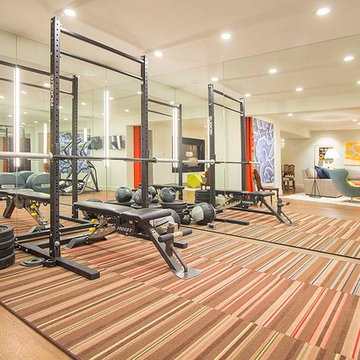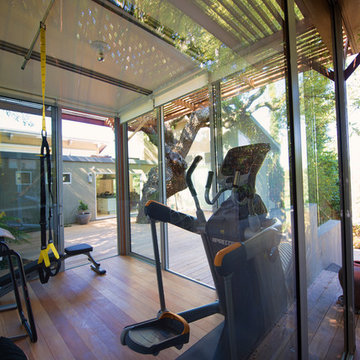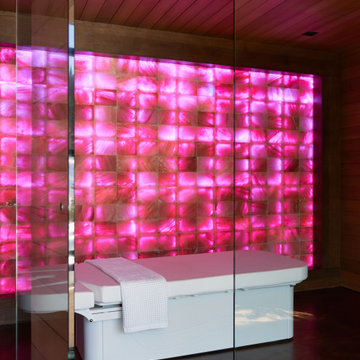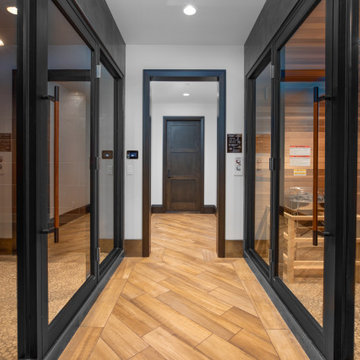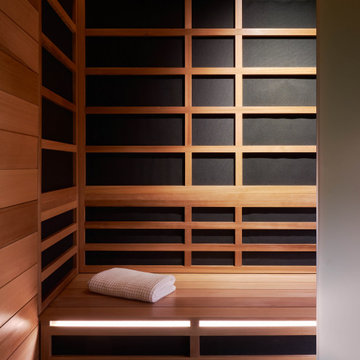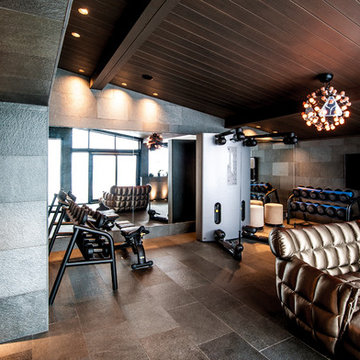モダンスタイルのホームジム (無垢フローリング、磁器タイルの床) の写真
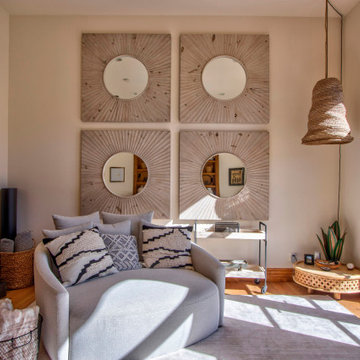
Is this the best home gym you've ever seen. Pilates, yoga, band work and any other floor exercise you can think of. You don't see it her but there is a person trampoline behind the door for a type of exercise I've never heard of.
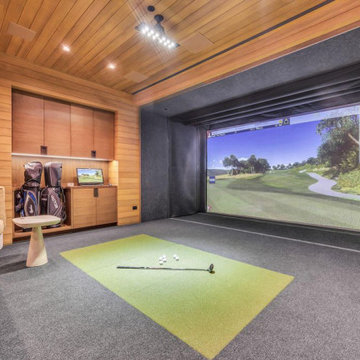
There's even a golf simulator tucked in next to the bowling alley.
ソルトレイクシティにあるラグジュアリーな巨大なモダンスタイルのおしゃれなホームジム (無垢フローリング、茶色い床、板張り天井) の写真
ソルトレイクシティにあるラグジュアリーな巨大なモダンスタイルのおしゃれなホームジム (無垢フローリング、茶色い床、板張り天井) の写真
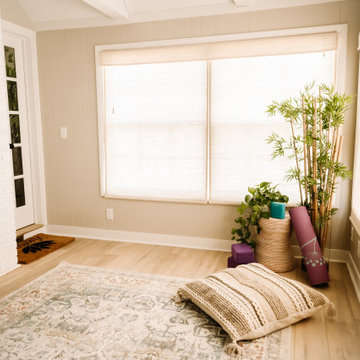
Project by Wiles Design Group. Their Cedar Rapids-based design studio serves the entire Midwest, including Iowa City, Dubuque, Davenport, and Waterloo, as well as North Missouri and St. Louis.
For more about Wiles Design Group, see here: https://wilesdesigngroup.com/
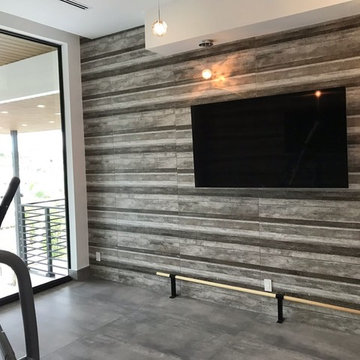
This amazing Home Gym presents on the floor the Interno 9 Silver in 24x48 and The Oldwood Grey on the wall, both are available in RPS Shop https://www.houzz.com/photos/products/seller--rpsdist

Louisa, San Clemente Coastal Modern Architecture
The brief for this modern coastal home was to create a place where the clients and their children and their families could gather to enjoy all the beauty of living in Southern California. Maximizing the lot was key to unlocking the potential of this property so the decision was made to excavate the entire property to allow natural light and ventilation to circulate through the lower level of the home.
A courtyard with a green wall and olive tree act as the lung for the building as the coastal breeze brings fresh air in and circulates out the old through the courtyard.
The concept for the home was to be living on a deck, so the large expanse of glass doors fold away to allow a seamless connection between the indoor and outdoors and feeling of being out on the deck is felt on the interior. A huge cantilevered beam in the roof allows for corner to completely disappear as the home looks to a beautiful ocean view and Dana Point harbor in the distance. All of the spaces throughout the home have a connection to the outdoors and this creates a light, bright and healthy environment.
Passive design principles were employed to ensure the building is as energy efficient as possible. Solar panels keep the building off the grid and and deep overhangs help in reducing the solar heat gains of the building. Ultimately this home has become a place that the families can all enjoy together as the grand kids create those memories of spending time at the beach.
Images and Video by Aandid Media.
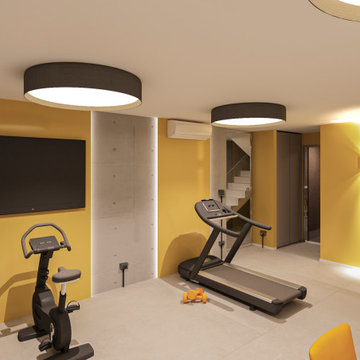
un ambiente polivalente, una palestra domestica ben contestualizzata all'interno di un locale seminterrato con funzioni multiple. La scelta del colore senape come colore di contrasto ai vari toni di grigio che caratterizzano il cromatismo del tutto.
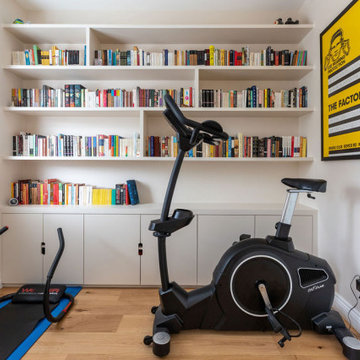
A compact room is used as a library, doubling up as a workout area. The extensive bespoke joinery has been designed to accommodate an extensive book collection. The walls and the ceiling colour has been changed to an off-white tone, eliminated from its old dull and dark look. The floor has been changed to wooden flooring, fitting with the overall style. Workout materials have been added to the space. The sockets have been changed with nickel faceplates.
Renovation by Absolute Project Management
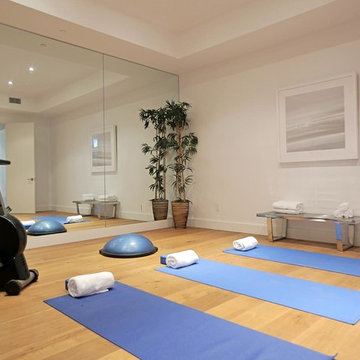
Architect: Nadav Rokach
Interior Design: Eliana Rokach
Contractor: Building Solutions and Design, Inc
Staging: Rachel Leigh Ward/ Meredit Baer
ロサンゼルスにあるラグジュアリーな中くらいなモダンスタイルのおしゃれなヨガスタジオ (白い壁、無垢フローリング) の写真
ロサンゼルスにあるラグジュアリーな中くらいなモダンスタイルのおしゃれなヨガスタジオ (白い壁、無垢フローリング) の写真
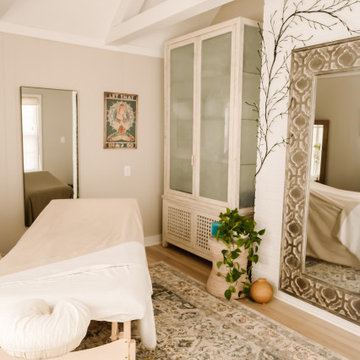
Project by Wiles Design Group. Their Cedar Rapids-based design studio serves the entire Midwest, including Iowa City, Dubuque, Davenport, and Waterloo, as well as North Missouri and St. Louis.
For more about Wiles Design Group, see here: https://wilesdesigngroup.com/
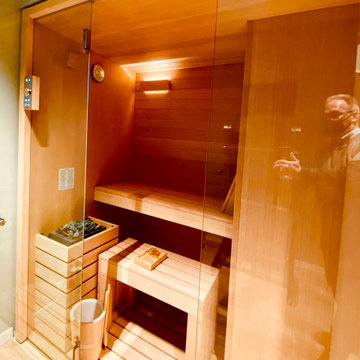
Stanza fitness
ナポリにある高級な中くらいなモダンスタイルのおしゃれな多目的ジム (茶色い壁、磁器タイルの床、ベージュの床、折り上げ天井、白い天井) の写真
ナポリにある高級な中くらいなモダンスタイルのおしゃれな多目的ジム (茶色い壁、磁器タイルの床、ベージュの床、折り上げ天井、白い天井) の写真

2階のGYM:毎日のトレーニングを欠かさないためのジム。庭を眺めながら行うことが出来ます。テクノジムのフィットネスマシンです。
Photo by Akinobu Kawabe / HELICO
他の地域にある広いモダンスタイルのおしゃれなトレーニングルーム (ベージュの壁、無垢フローリング) の写真
他の地域にある広いモダンスタイルのおしゃれなトレーニングルーム (ベージュの壁、無垢フローリング) の写真
モダンスタイルのホームジム (無垢フローリング、磁器タイルの床) の写真
1
