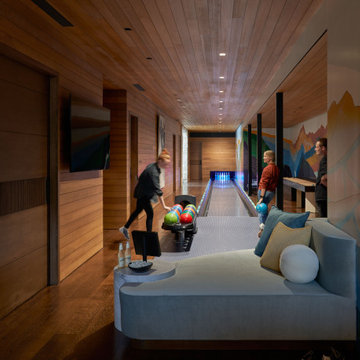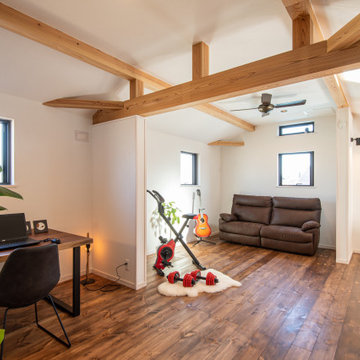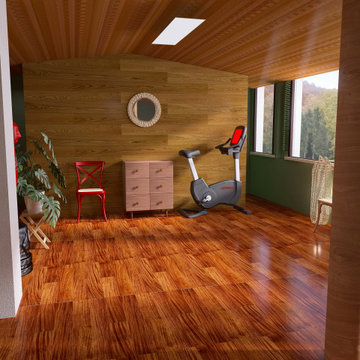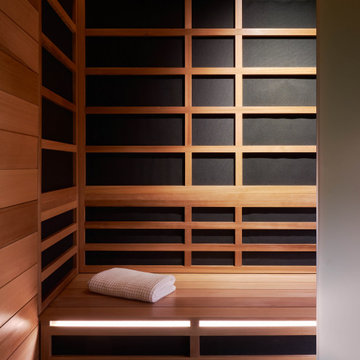モダンスタイルの多目的ジム (全タイプの天井の仕上げ、ベージュの床、茶色い床) の写真
絞り込み:
資材コスト
並び替え:今日の人気順
写真 1〜14 枚目(全 14 枚)

Louisa, San Clemente Coastal Modern Architecture
The brief for this modern coastal home was to create a place where the clients and their children and their families could gather to enjoy all the beauty of living in Southern California. Maximizing the lot was key to unlocking the potential of this property so the decision was made to excavate the entire property to allow natural light and ventilation to circulate through the lower level of the home.
A courtyard with a green wall and olive tree act as the lung for the building as the coastal breeze brings fresh air in and circulates out the old through the courtyard.
The concept for the home was to be living on a deck, so the large expanse of glass doors fold away to allow a seamless connection between the indoor and outdoors and feeling of being out on the deck is felt on the interior. A huge cantilevered beam in the roof allows for corner to completely disappear as the home looks to a beautiful ocean view and Dana Point harbor in the distance. All of the spaces throughout the home have a connection to the outdoors and this creates a light, bright and healthy environment.
Passive design principles were employed to ensure the building is as energy efficient as possible. Solar panels keep the building off the grid and and deep overhangs help in reducing the solar heat gains of the building. Ultimately this home has become a place that the families can all enjoy together as the grand kids create those memories of spending time at the beach.
Images and Video by Aandid Media.
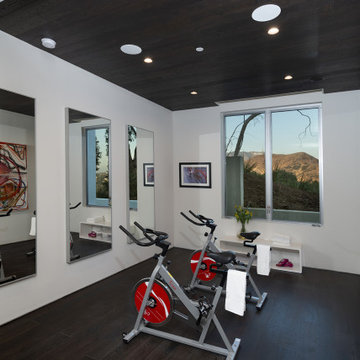
Los Tilos Hollywood Hills luxury home gym & workout room. Photo by William MacCollum.
ロサンゼルスにある中くらいなモダンスタイルのおしゃれな多目的ジム (白い壁、濃色無垢フローリング、茶色い床、折り上げ天井) の写真
ロサンゼルスにある中くらいなモダンスタイルのおしゃれな多目的ジム (白い壁、濃色無垢フローリング、茶色い床、折り上げ天井) の写真
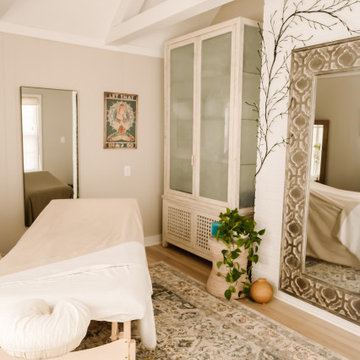
Project by Wiles Design Group. Their Cedar Rapids-based design studio serves the entire Midwest, including Iowa City, Dubuque, Davenport, and Waterloo, as well as North Missouri and St. Louis.
For more about Wiles Design Group, see here: https://wilesdesigngroup.com/
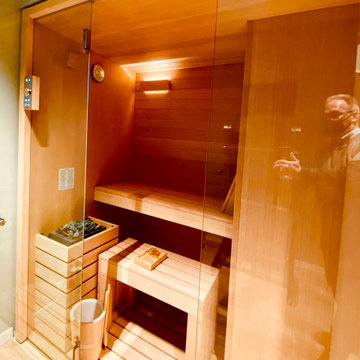
Stanza fitness
ナポリにある高級な中くらいなモダンスタイルのおしゃれな多目的ジム (茶色い壁、磁器タイルの床、ベージュの床、折り上げ天井、白い天井) の写真
ナポリにある高級な中くらいなモダンスタイルのおしゃれな多目的ジム (茶色い壁、磁器タイルの床、ベージュの床、折り上げ天井、白い天井) の写真
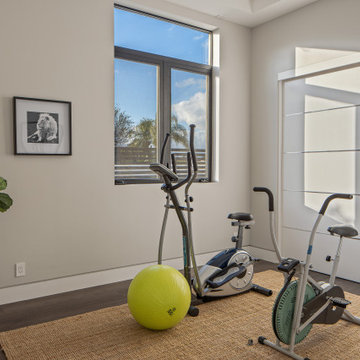
A modern exercise room with wood flooring, recessed lighting and plenty of space for all the equipment you need. Part of a new home construction project in Studio City CA

EL ANTES Y DESPUÉS DE UN SÓTANO EN BRUTO. (Fotografía de Juanan Barros)
Nuestros clientes quieren aprovechar y disfrutar del espacio del sótano de su casa con un programa de necesidades múltiple: hacer una sala de cine, un gimnasio, una zona de cocina, una mesa para jugar en familia, un almacén y una zona de chimenea. Les planteamos un proyecto que convierte una habitación bajo tierra con acabados “en bruto” en un espacio acogedor y con un interiorismo de calidad... para pasar allí largos ratos All Together.
Diseñamos un gran espacio abierto con distintos ambientes aprovechando rincones, graduando la iluminación, bajando y subiendo los techos, o haciendo un banco-espejo entre la pared de armarios de almacenaje, de manera que cada uso y cada lugar tenga su carácter propio sin romper la fluidez espacial.
La combinación de la iluminación indirecta del techo o integrada en el mobiliario hecho a medida, la elección de los materiales con acabados en madera (de Alvic), el papel pintado (de Tres Tintas) y el complemento de color de los sofás (de Belta&Frajumar) hacen que el conjunto merezca esta valoración en Houzz por parte de los clientes: “… El resultado final es magnífico: el sótano se ha transformado en un lugar acogedor y cálido, todo encaja y todo tiene su sitio, teniendo una estética moderna y elegante. Fue un acierto dejar las elecciones de mobiliario, colores, materiales, etc. en sus manos”.
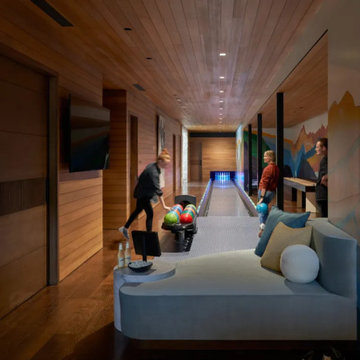
As seen in an article from Plain Magazine.
Photo credit: Kevin Scott.
ソルトレイクシティにあるラグジュアリーな広いモダンスタイルのおしゃれな多目的ジム (茶色い壁、無垢フローリング、茶色い床、板張り天井) の写真
ソルトレイクシティにあるラグジュアリーな広いモダンスタイルのおしゃれな多目的ジム (茶色い壁、無垢フローリング、茶色い床、板張り天井) の写真
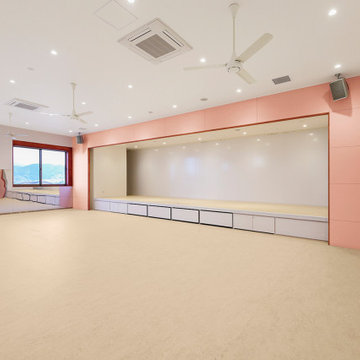
大人数を収容できる遊戯室です。
大阪にある低価格の中くらいなモダンスタイルのおしゃれな多目的ジム (ピンクの壁、リノリウムの床、ベージュの床、クロスの天井、白い天井) の写真
大阪にある低価格の中くらいなモダンスタイルのおしゃれな多目的ジム (ピンクの壁、リノリウムの床、ベージュの床、クロスの天井、白い天井) の写真
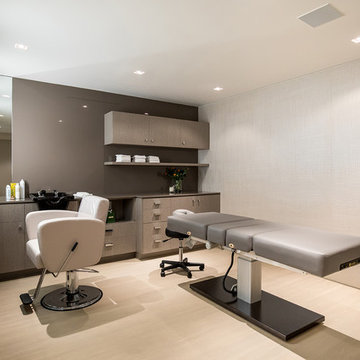
Trousdale Beverly Hills luxury home salon, massage & wellness room. Photo by Jason Speth.
ロサンゼルスにある中くらいなモダンスタイルのおしゃれな多目的ジム (白い壁、ベージュの床、折り上げ天井、白い天井) の写真
ロサンゼルスにある中くらいなモダンスタイルのおしゃれな多目的ジム (白い壁、ベージュの床、折り上げ天井、白い天井) の写真
モダンスタイルの多目的ジム (全タイプの天井の仕上げ、ベージュの床、茶色い床) の写真
1
