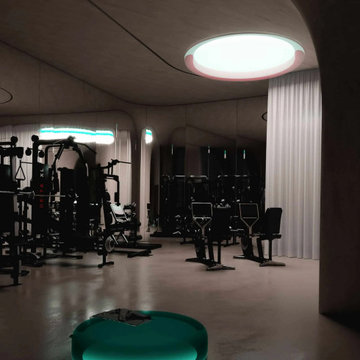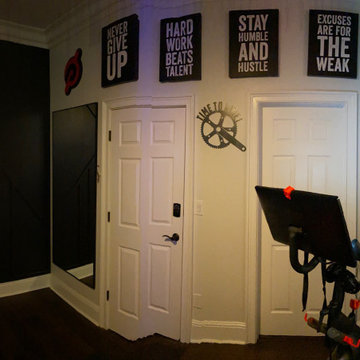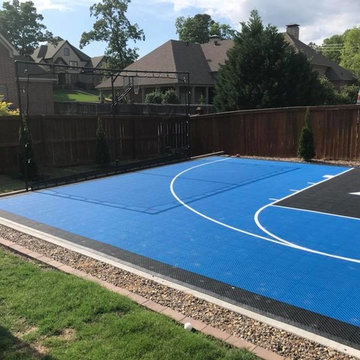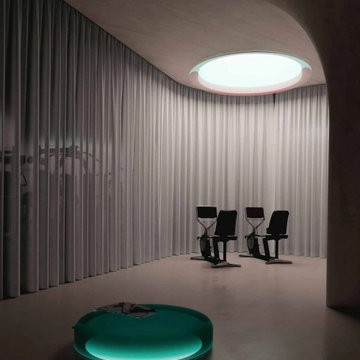高級な黒いモダンスタイルのホームジムの写真
絞り込み:
資材コスト
並び替え:今日の人気順
写真 1〜20 枚目(全 20 枚)
1/4

Louisa, San Clemente Coastal Modern Architecture
The brief for this modern coastal home was to create a place where the clients and their children and their families could gather to enjoy all the beauty of living in Southern California. Maximizing the lot was key to unlocking the potential of this property so the decision was made to excavate the entire property to allow natural light and ventilation to circulate through the lower level of the home.
A courtyard with a green wall and olive tree act as the lung for the building as the coastal breeze brings fresh air in and circulates out the old through the courtyard.
The concept for the home was to be living on a deck, so the large expanse of glass doors fold away to allow a seamless connection between the indoor and outdoors and feeling of being out on the deck is felt on the interior. A huge cantilevered beam in the roof allows for corner to completely disappear as the home looks to a beautiful ocean view and Dana Point harbor in the distance. All of the spaces throughout the home have a connection to the outdoors and this creates a light, bright and healthy environment.
Passive design principles were employed to ensure the building is as energy efficient as possible. Solar panels keep the building off the grid and and deep overhangs help in reducing the solar heat gains of the building. Ultimately this home has become a place that the families can all enjoy together as the grand kids create those memories of spending time at the beach.
Images and Video by Aandid Media.

Cross-Fit Gym for all of your exercise needs.
Photos: Reel Tour Media
シカゴにある高級な広いモダンスタイルのおしゃれな多目的ジム (白い壁、クッションフロア、黒い床、格子天井) の写真
シカゴにある高級な広いモダンスタイルのおしゃれな多目的ジム (白い壁、クッションフロア、黒い床、格子天井) の写真
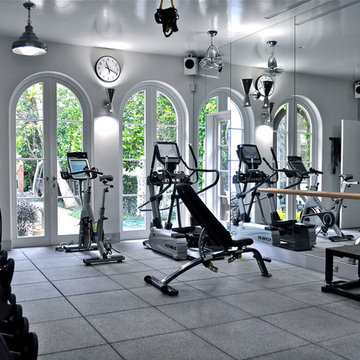
Highly functional home gym with all the amenities including two televisions and state of the art technology.
他の地域にある高級な広いモダンスタイルのおしゃれな多目的ジム (白い壁、クッションフロア) の写真
他の地域にある高級な広いモダンスタイルのおしゃれな多目的ジム (白い壁、クッションフロア) の写真
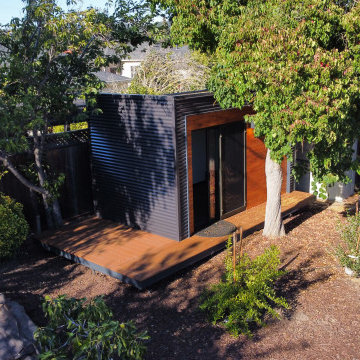
It's more than a shed, it's a lifestyle.
Your private, pre-fabricated, backyard office, art studio, and more.
Key Features:
-120 sqft of exterior wall (8' x 14' nominal size).
-97 sqft net interior space inside.
-Prefabricated panel system.
-Concrete foundation.
-Insulated walls, floor and roof.
-Outlets and lights installed.
-Corrugated metal exterior walls.
-Cedar board ventilated facade.
-Customizable deck.
Included in our base option:
-Premium black aluminum 72" wide sliding door.
-Premium black aluminum top window.
-Red cedar ventilated facade and soffit.
-Corrugated metal exterior walls.
-Sheetrock walls and ceiling inside, painted white.
-Premium vinyl flooring inside.
-Two outlets and two can ceiling lights inside.
-Exterior surface light next to the door.
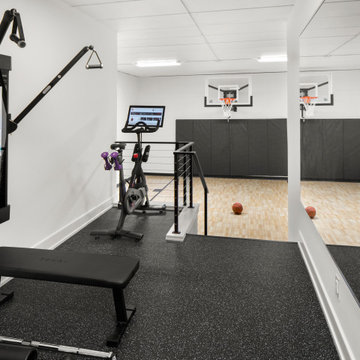
Built by Pillar Homes
Landmark Photography
ミネアポリスにある高級な広いモダンスタイルのおしゃれな室内コート (白い壁、ラミネートの床、茶色い床) の写真
ミネアポリスにある高級な広いモダンスタイルのおしゃれな室内コート (白い壁、ラミネートの床、茶色い床) の写真
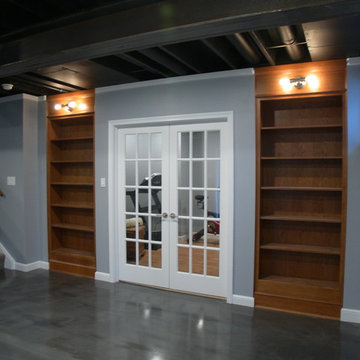
These cherry cabinets go straight up to the ceiling and make a big impact to the room. The amber edison exposed bulbs really do a nice pass thru light.
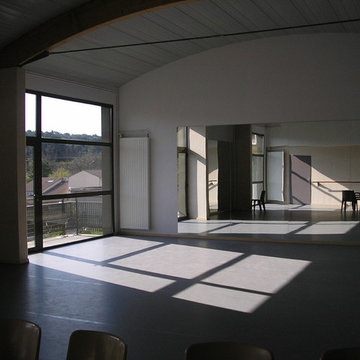
La salle de danse qui a nécessité une surélévation de la toiture.
モンペリエにある高級な巨大なモダンスタイルのおしゃれなホームジム (白い壁、リノリウムの床、グレーの床) の写真
モンペリエにある高級な巨大なモダンスタイルのおしゃれなホームジム (白い壁、リノリウムの床、グレーの床) の写真
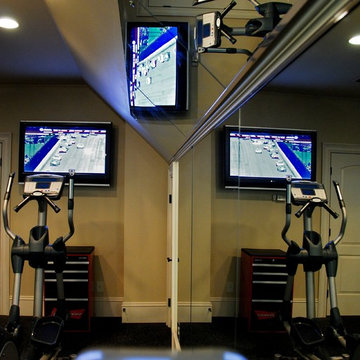
Wes StarnesAudio and video are important in the Gym as well.
We have mounted TVs to allow you to watch your favorite workout video or show while you work out.
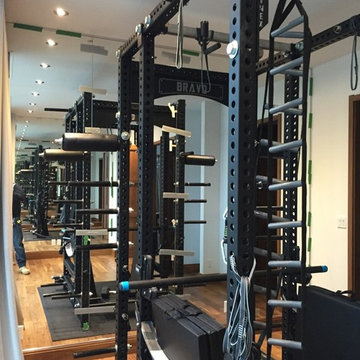
Vitrerie des Experts/Glass Experts
モントリオールにある高級な小さなモダンスタイルのおしゃれなトレーニングルーム (白い壁、無垢フローリング) の写真
モントリオールにある高級な小さなモダンスタイルのおしゃれなトレーニングルーム (白い壁、無垢フローリング) の写真
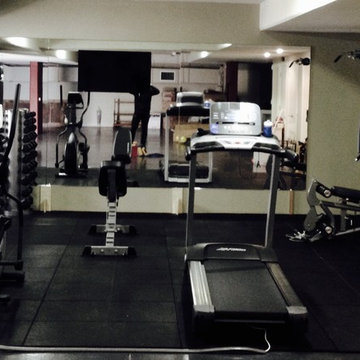
Luxury Home Gym Design: WaterRower, Multi Gym Station, Treadmill, Elliptical, Free Weights, Bench,Boxing Bag set up, Mirrors and Flooring, TV w Sonos
メルボルンにある高級な中くらいなモダンスタイルのおしゃれな多目的ジム (ベージュの壁、コンクリートの床) の写真
メルボルンにある高級な中くらいなモダンスタイルのおしゃれな多目的ジム (ベージュの壁、コンクリートの床) の写真
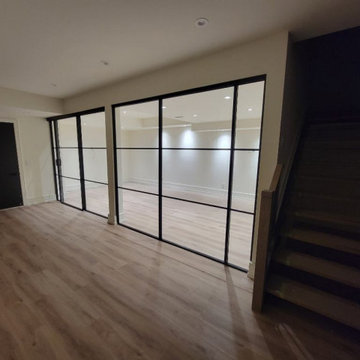
LUMI Sliding Doors by Komandor. Another stunning project with these fabulous looking doors. Completely customized for this space. We are ready to help when you are ready to update!
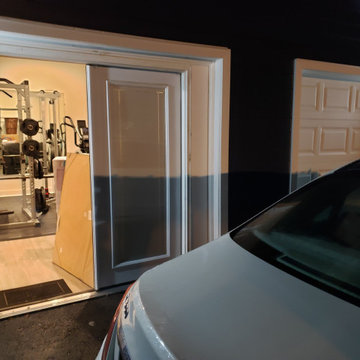
Two car garage home gym conversion. We assisted in design. We performed all construction in house. 3.5 weeks from start to finish.
ニューヨークにある高級な広いモダンスタイルのおしゃれなトレーニングルーム (グレーの壁、竹フローリング、グレーの床) の写真
ニューヨークにある高級な広いモダンスタイルのおしゃれなトレーニングルーム (グレーの壁、竹フローリング、グレーの床) の写真
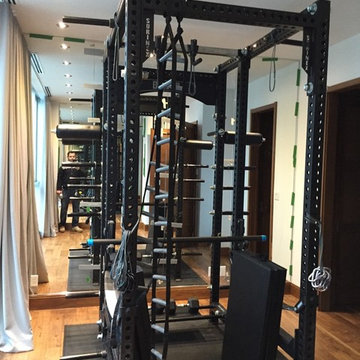
Vitrerie des Experts/Glass Experts
モントリオールにある高級な小さなモダンスタイルのおしゃれなトレーニングルーム (白い壁、無垢フローリング) の写真
モントリオールにある高級な小さなモダンスタイルのおしゃれなトレーニングルーム (白い壁、無垢フローリング) の写真
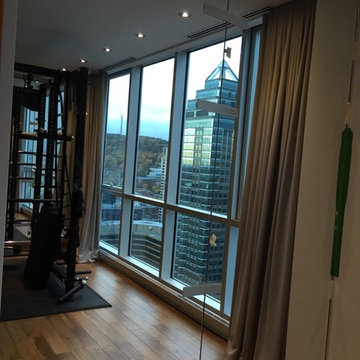
Vitrerie des Experts/Glass Experts
モントリオールにある高級な小さなモダンスタイルのおしゃれなトレーニングルーム (白い壁、無垢フローリング) の写真
モントリオールにある高級な小さなモダンスタイルのおしゃれなトレーニングルーム (白い壁、無垢フローリング) の写真
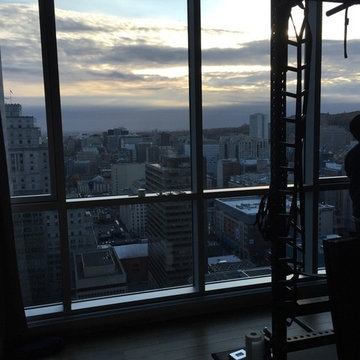
Vitrerie des Experts/Glass Experts
モントリオールにある高級な小さなモダンスタイルのおしゃれなトレーニングルーム (白い壁、無垢フローリング) の写真
モントリオールにある高級な小さなモダンスタイルのおしゃれなトレーニングルーム (白い壁、無垢フローリング) の写真
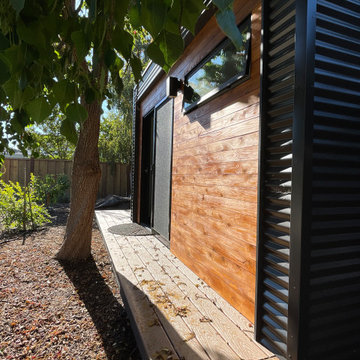
It's more than a shed, it's a lifestyle.
Your private, pre-fabricated, backyard office, art studio, and more.
Key Features:
-120 sqft of exterior wall (8' x 14' nominal size).
-97 sqft net interior space inside.
-Prefabricated panel system.
-Concrete foundation.
-Insulated walls, floor and roof.
-Outlets and lights installed.
-Corrugated metal exterior walls.
-Cedar board ventilated facade.
-Customizable deck.
Included in our base option:
-Premium black aluminum 72" wide sliding door.
-Premium black aluminum top window.
-Red cedar ventilated facade and soffit.
-Corrugated metal exterior walls.
-Sheetrock walls and ceiling inside, painted white.
-Premium vinyl flooring inside.
-Two outlets and two can ceiling lights inside.
-Exterior surface light next to the door.
高級な黒いモダンスタイルのホームジムの写真
1
