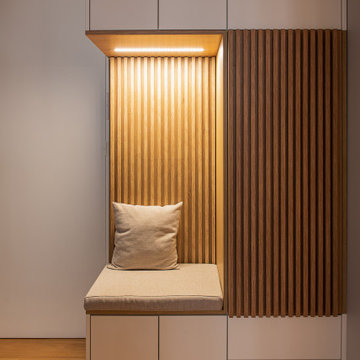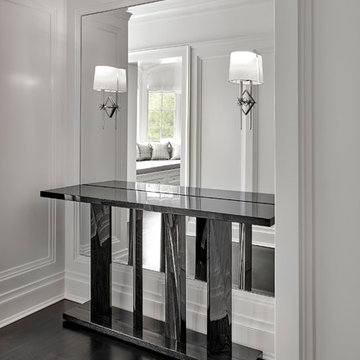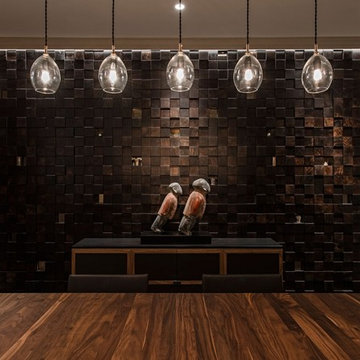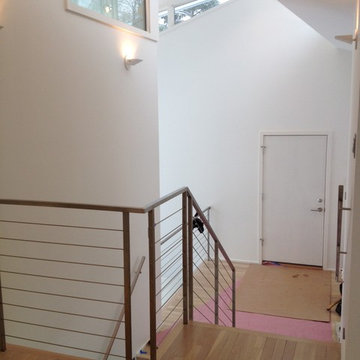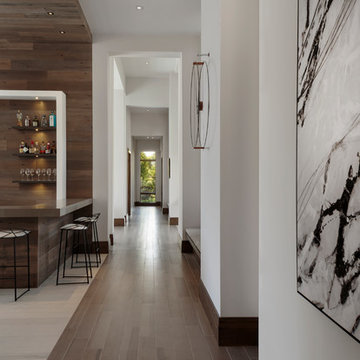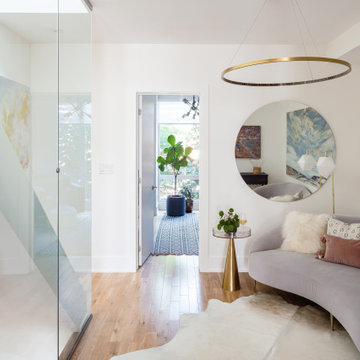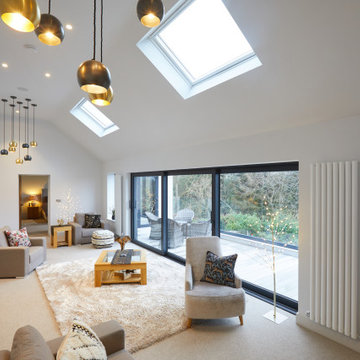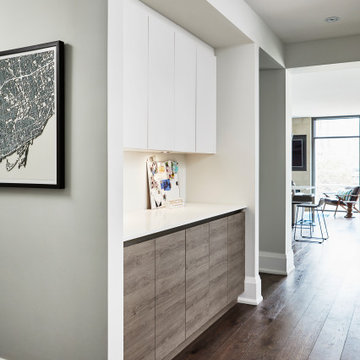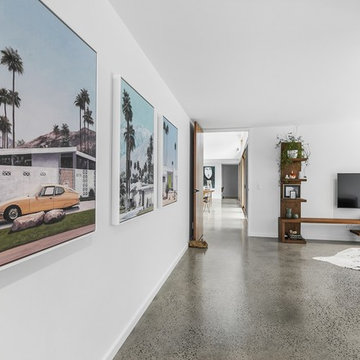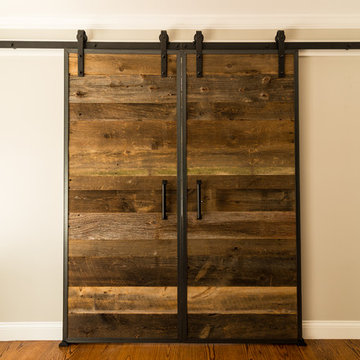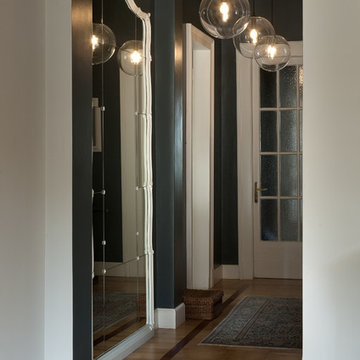モダンスタイルの廊下の写真
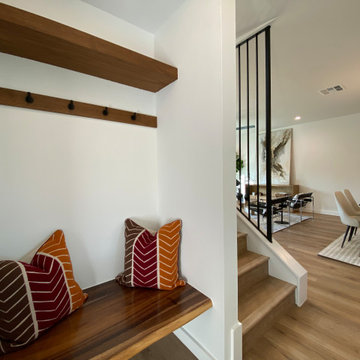
Custom mud area with floating live edge wood bench and floating wood shelf with coat hooks below.
オースティンにあるモダンスタイルのおしゃれな廊下の写真
オースティンにあるモダンスタイルのおしゃれな廊下の写真
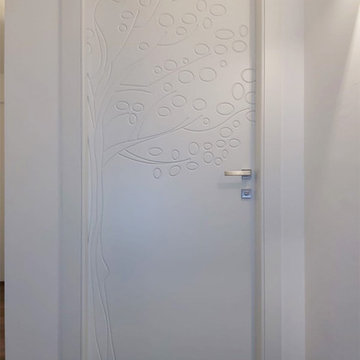
Cambiare le Porte ti cambia la Casa
La collezione di porte moderne Natura di Bertolotto si contraddistingue per porte laccate, incise con utensili ad alta precisione o pantografate, con decorazioni stilizzate che riprendono i diversi elementi della natura: fiori, alberi, foglie.
希望の作業にぴったりな専門家を見つけましょう
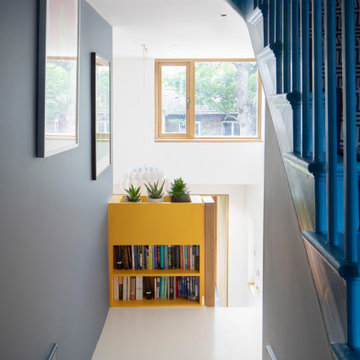
A playful re-imagining of a Victorian terrace with a large rear extension.
The project started as a problem solving exercise – the owner of the house was very tall and he had never been able to have a shower in the pokey outrigger bathroom, there was simply not enough ceiling height. The lower ground floor kitchen also suffered from low ceilings and was dark and uninviting. There was very little connection to the garden, surrounded by trees, which felt like a lost opportunity. The whole house needed rethinking.
The solution we proposed was to extend into the generous garden at the rear and reconstruct the existing outrigger with an extra storey. We used the outrigger to relocate the staircase to the lower ground floor, moving it from the centre of the house into a double height space in the extension. This gave the house a very generous sense of height and space and allows light to flood into the kitchen and hall from high level windows. These provide glances of the surrounding tress as you descent to the dining room.
The extension allows the kitchen and dining room to push further into the garden, making the most of the views and light. A strip rooflight over the kitchen wall units brings light deep into the space and washes the kitchen with sunlight during the day. Behind the kitchen, where there was no access to natural light, we tucked a utility room and shower room, with a second sitting room at the front of the house. The extension has a green sedum roof to ensure it feels like part of the garden when seen from the upper floors of the house. We used a pale white and yellow brick to complement the colour of the London stock brickwork, but maintain a contemporary aesthetic. Oak windows and sliding door add a warmth to the extension and tie in with the materials we used internally.
Internally there is a palette of bold colours to define the living spaces, including an entirely yellow corridor the client has named ‘The Yolky Way’ leading from the kitchen to the front reception room, complete with hidden yellow doors. These are offset against more natural materials such as the oak batten cladding, which define the dining space and also line the back wall of the kitchen concealing the fridge door and larder units. A bespoke terrazzo counter unites the colours of the floor, oak cladding and cupboard doors and the tiled floor leads seamlessly to the outside patio, leading the eye back into the garden.
A new bathroom with a generous ceiling height was placed in the reconstructed outrigger, with triple aspect windows, including a picture window at the end of the bath framing views of the trees in the garden.
Upstairs we kept the traditional Victorian layout, refurbished the windows and shutters, reinstating cornice and ceiling roses to the principal rooms. At every point in the project the ergonomics of the house were considered, tall doors, very high kitchen worktops and always maximising ceiling heights, ensuring the house was more suited to its tall owner.
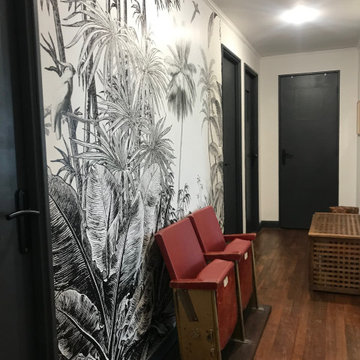
Photos après, j'ai modernisé ce couloir en mettant en valeur le grand mur avec ce panoramique et crée ainsi une animation. Cela dynamise complètement ce couloir qui était sans vie. Une façon simple et économique pour animer une pièce.
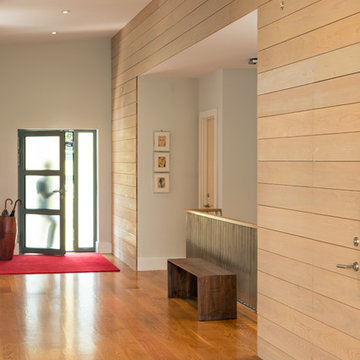
Interior Cypress wall & interior transom windows @ Lincoln Net Zero House,
photography by Dan Cutrona
ボストンにある中くらいなモダンスタイルのおしゃれな廊下 (ベージュの壁、無垢フローリング、ベージュの床) の写真
ボストンにある中くらいなモダンスタイルのおしゃれな廊下 (ベージュの壁、無垢フローリング、ベージュの床) の写真
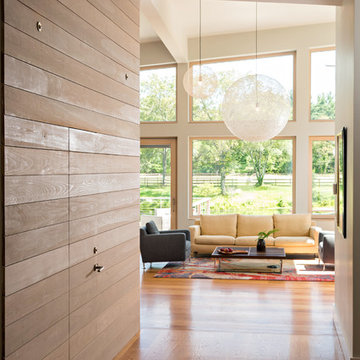
Interior Cypress wall & interior transom windows @ Lincoln Net Zero House,
photography by Dan Cutrona
ボストンにある中くらいなモダンスタイルのおしゃれな廊下 (ベージュの壁、無垢フローリング、茶色い床) の写真
ボストンにある中くらいなモダンスタイルのおしゃれな廊下 (ベージュの壁、無垢フローリング、茶色い床) の写真
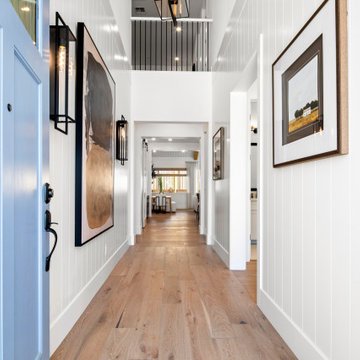
Introducing the Sequoia floorplan - a harmonious blend of strength, flexibility, and elegance. This home offers a generous 2,566 square feet of living space, complete with a two-car garage and three bedrooms, with the option to add a fourth.
As you step through the grand entrance, you're greeted by a soaring two-story ceiling that sets the tone for the rest of this impressive home. The first floor features a master bedroom suite, conveniently located for easy access, eliminating the need to climb stairs. The den, situated near the entrance, serves as the perfect space for a home office.
The Sequoia floorplan also includes a pocket office, a laundry room, and a spacious open-concept kitchen and great room, making it an ideal setting for gatherings, whether they're intimate or grand. The covered back patio completes the first floor, offering a beautiful outdoor space for entertaining guests or simply enjoying a peaceful sunset.
The second floor serves as a private sanctuary. It houses two additional bedrooms, a full bath, and a large loft, offering a versatile space that can be tailored to your needs. Whether you envision a media room, a game room, or a separate space for teenagers, the Sequoia floorplan can accommodate your lifestyle.
Experience the perfect blend of versatility and luxury with the Sequoia floorplan, where every detail is designed with your comfort in mind.
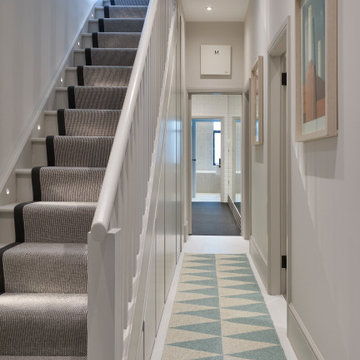
We were lucky enough to work with our client on the renovation of their whole house in South West London, they came to us for a 'turn-key' Interior Design service, the project took over two years to complete and included a basement dig out. This was a family home so not only did it need to look beautiful, it also needed to be practical for the two children. We took full advantage of the clients love of colour, giving each space it's own individual feel whilst maintaining a cohesive scheme throughout the property.
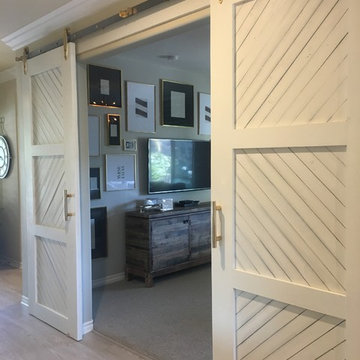
Barn Door Design: Tarra Vizenor Interior Design
Hardware: White Shanty
Barn Door Builder & Install: Salvaged Soul
Interior Design: Tarra Vizenor Interior Design
Private Client: Fallbrook, CA
モダンスタイルの廊下の写真
72
