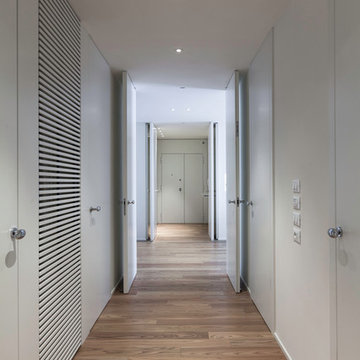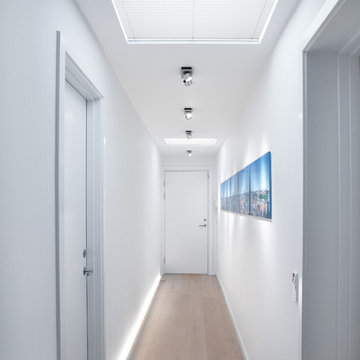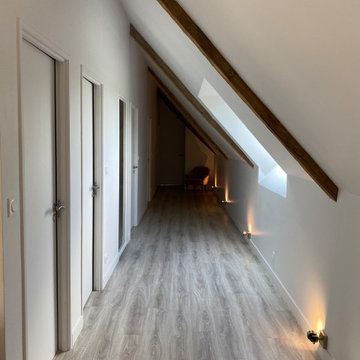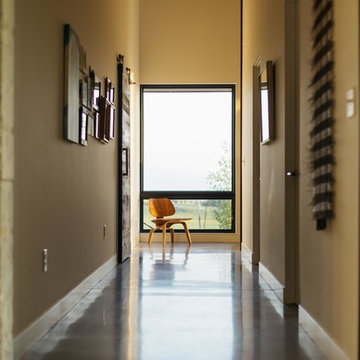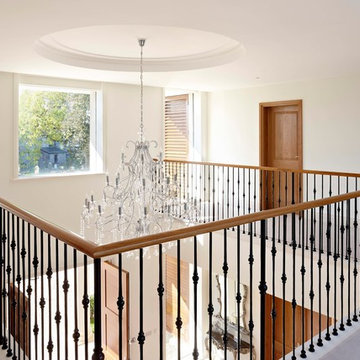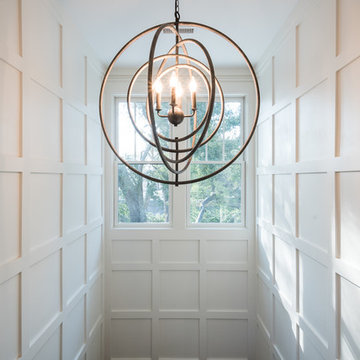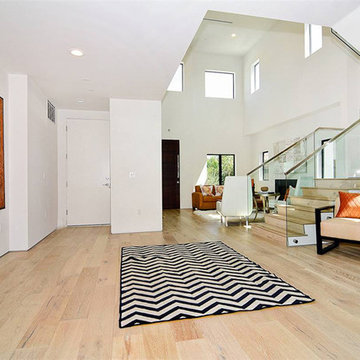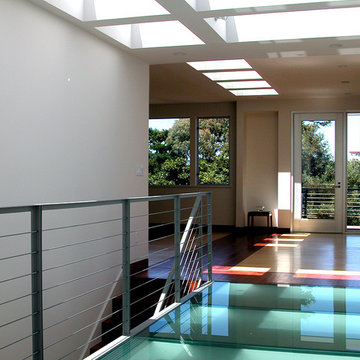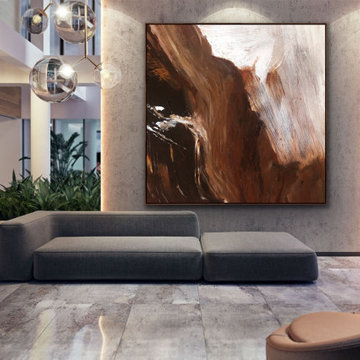モダンスタイルの廊下の写真
絞り込み:
資材コスト
並び替え:今日の人気順
写真 2141〜2160 枚目(全 39,577 枚)
1/2
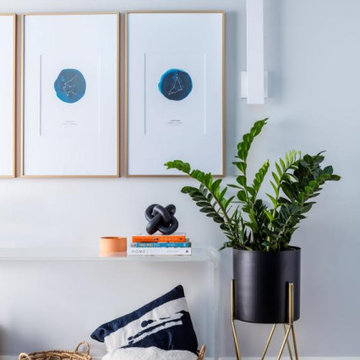
This newly built custom residence turned out to be spectacular. With Interiors by Popov’s magic touch, it has become a real family home that is comfortable for the grownups, safe for the kids and friendly to the little dogs that now occupy this space.The start of construction was a bumpy road for the homeowners. After the house was framed, our clients found themselves paralyzed with the million and one decisions that had to be made. Decisions about plumbing, electrical, millwork, hardware and exterior left them drained and overwhelmed. The couple needed help. It was at this point that they were referred to us by a friend.We immediately went about systematizing the selection and design process, which allowed us to streamline decision making and stay ahead of construction.
We designed every detail in this house. And when I say every detail, I mean it. We designed lighting, plumbing, millwork, hard surfaces, exterior, kitchen, bathrooms, fireplace and so much more. After the construction-related items were addressed, we moved to furniture, rugs, lamps, art, accessories, bedding and so on.
The result of our systematic approach and design vision was a client head over heels in love with their new home. The positive feedback we received from this homeowner was immensely gratifying. They said the only thing that they regret was not hiring Interiors by Popov sooner!
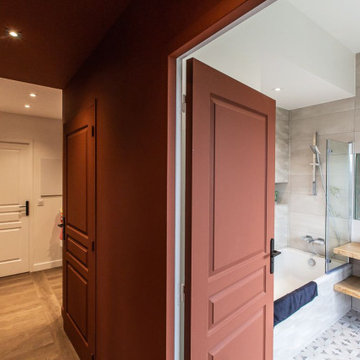
リヨンにあるお手頃価格の小さなモダンスタイルのおしゃれな廊下 (赤い壁、淡色無垢フローリング) の写真
希望の作業にぴったりな専門家を見つけましょう
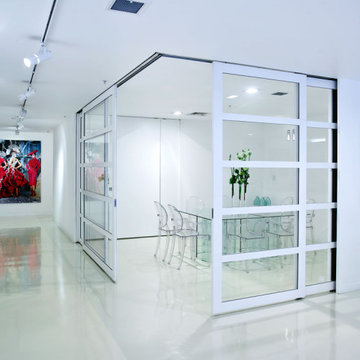
CS Cavity Sliders Pocket Door System installed in Toronto by Cavity Sliders Canada.
The CS Cavity Sliders Pocket Door Systems are for sliding wood doors weighing up to 500 lb (227 kg) each with options for SofStop soft-close mechanisms of up to 264 lb (120 kg) per door. Made for standard 2 x 4 wood and metal wall stud construction.
Features:
- Choose from a selection of pocket frames for door widths from 24 in (610 mm) to 48 in (1219 mm) and for door heights of up to 80 in (2030 mm) and 96 in (2438 mm)
- Pocket frames are made of sturdy double wall aluminum including the upper running track, which can be cut to size to suit custom size doors
- The frames are supplied knocked down for low-cost shipping and ease of installation
- Choose from a wide variety of carriage hardware sets with or without SofStop soft-close mechanism
- CarriSnap mounting suspension plate for the top of the door for mounting and releasing the upper trolley without tools
- SoftStop soft-close mechanisms come in single or twin action for doors weighing up to 176 lb (80 kg), and single action for doors weighing up to 264 lb (120 kg)
- Trim clips are included in the pocket frame sets for easy press-on mounting for door jamb trim
- Pivoting bottom guide to ease loading the door into the pocket frame during installation
- Large wheel trolleys with precision ground bearings for smooth running
For basic pocket door kits without soft-close, see the Suggested Products section below for a direct link to CS Cavity Slider Pocket Door Kit.
Ideal for residential, commercial, and institutional projects for a wide variety of applications.
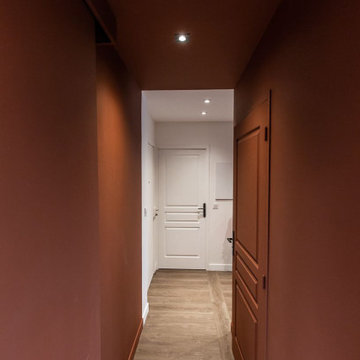
リヨンにあるお手頃価格の小さなモダンスタイルのおしゃれな廊下 (赤い壁、淡色無垢フローリング) の写真
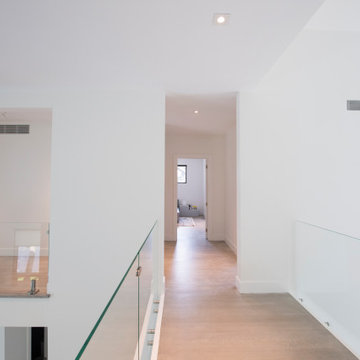
Custom built by DCAM HOMES, one of Oakville’s most reputable builders. South of Lakeshore and steps to the lake, this newly built modern custom home features over 3,200 square feet of stylish living space in a prime location!
This stunning home provides large principal rooms that flow seamlessly from one another. The open concept design features soaring 24-foot ceilings with floor to ceiling windows flooding the space with natural light. A home office is located off the entrance foyer creating a private oasis away from the main living area. The double storey ceiling in the family room automatically draws your eyes towards the open riser wood staircase, an architectural delight. This space also features an extra wide, 74” fireplace for everyone to enjoy.
The thoughtfully designed chef’s kitchen was imported from Italy. An oversized island is the center focus of this room. Other highlights include top of the line built-in Miele appliances and gorgeous two-toned touch latch custom cabinetry.
With everyday convenience in mind - the mudroom, with access from the garage, is the perfect place for your family to “drop everything”. This space has built-in cabinets galore – providing endless storage.
Upstairs the master bedroom features a modern layout with open concept spa-like master ensuite features shower with body jets and steam shower stand-alone tub and stunning master vanity. This master suite also features beautiful corner windows and custom built-in wardrobes. The second and third bedroom also feature custom wardrobes and share a convenient jack-and-jill bathroom. Laundry is also found on this level.
Beautiful outdoor areas expand your living space – surrounded by mature trees and a private fence, this will be the perfect end of day retreat!
This home was designed with both style and function in mind to create both a warm and inviting living space.
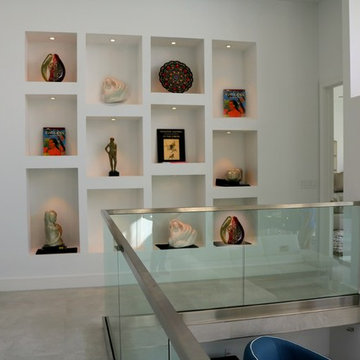
Tara Dawn Photography
他の地域にある高級な広いモダンスタイルのおしゃれな廊下 (白い壁、セラミックタイルの床、ベージュの床) の写真
他の地域にある高級な広いモダンスタイルのおしゃれな廊下 (白い壁、セラミックタイルの床、ベージュの床) の写真
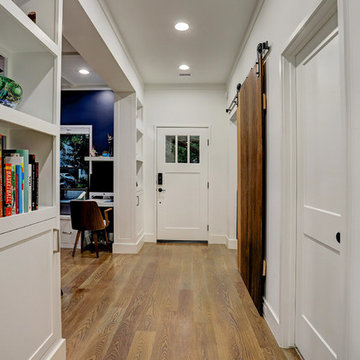
This entryway is packed with both function and style. A home office area can be seen to the left of the entryway, and to our right is a stylish sliding barn door.
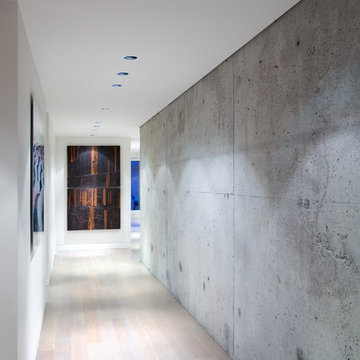
Ema Peter Photography
Artwork - By Steven Pollock
バンクーバーにあるラグジュアリーな中くらいなモダンスタイルのおしゃれな廊下 (白い壁、淡色無垢フローリング) の写真
バンクーバーにあるラグジュアリーな中くらいなモダンスタイルのおしゃれな廊下 (白い壁、淡色無垢フローリング) の写真
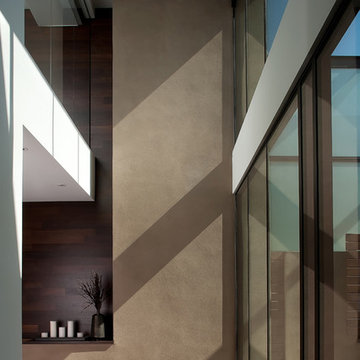
Phillip Spears Photographer
ロサンゼルスにある高級な中くらいなモダンスタイルのおしゃれな廊下 (ベージュの壁、無垢フローリング) の写真
ロサンゼルスにある高級な中くらいなモダンスタイルのおしゃれな廊下 (ベージュの壁、無垢フローリング) の写真
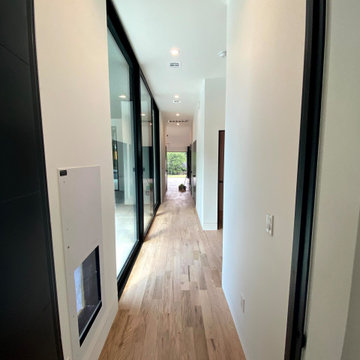
Hallway with wooden floors, white walls, black trim and doors, an animal door, and one sliding glass door.
他の地域にある小さなモダンスタイルのおしゃれな廊下 (白い壁、淡色無垢フローリング、茶色い床) の写真
他の地域にある小さなモダンスタイルのおしゃれな廊下 (白い壁、淡色無垢フローリング、茶色い床) の写真
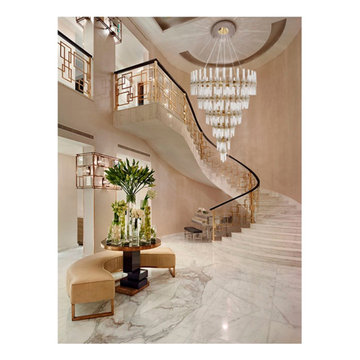
WM168 SIRIUS CHANDELIER
FEATURED:
Delicate but powerful Sirius Chandelier is a promising center of attention. Having the shinier star in the sky as its inspiration Sirius Chandelier is the perfect fit for any luxurious project. Made from the noblest materials, such as 24k gold plated brass and crystal this imposing chandelier will be unforgettable.
DESCRIPTION:
Collection: Residential
Size: 43" Diameter x 59" Height (Custom sizes are also available)
Shape: Cone
Finish: Gold Plated
Materials: Brass, Crystal
Extension: 5- cables; Adjustable 12 ft. each
Lights: 70 x g9 Halogen Bulbs (40W max)
Weight: 147 lbs.
Assembly: Fully Assembled
Dimmer Switch Compatible: Optional
Shipping: Free Door-To-Door Shipping Worldwide
Rush Order: 3-4 Weeks; 15% added the total
Regular Lead Time: 6-8 Weeks
Warranty: 5 Years Full Coverage (includes replacement parts)
SIZE / PRICE:
Size:
Price:
13" DIAMETER X 29" HEIGHT $2,497.00
23" DIAMETER X 39" HEIGHT $3,88100
33" DIAMETER X 49" HEIGHT $5,076.00
43" DIAMETER X 59" HEIGHT (AS SHOWN ON IMAGE) $6,918.00
53" DIAMETER X 69" HEIGHT $9,787.00
CUSTOM SIZES, FINISHES, COLORS AVAILABLE UPON REQUEST
モダンスタイルの廊下の写真
108
