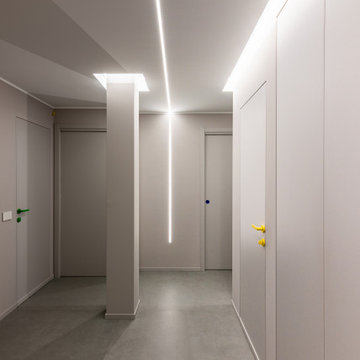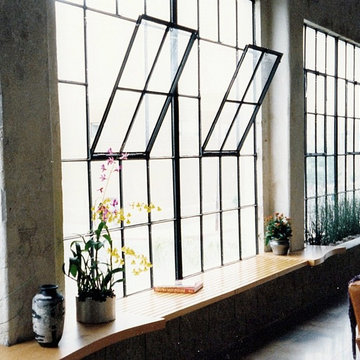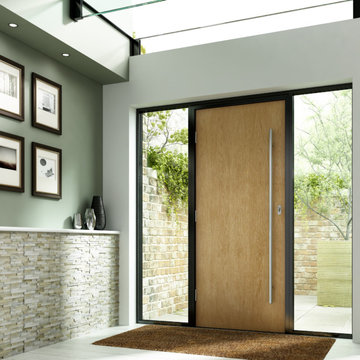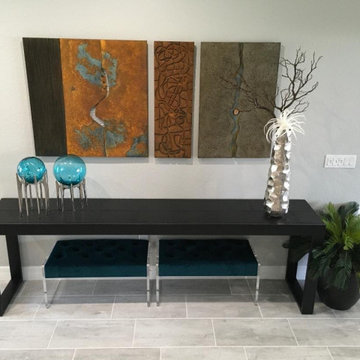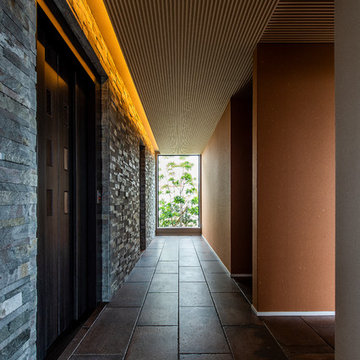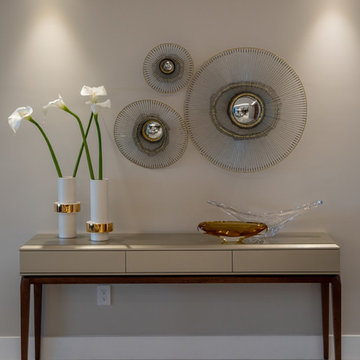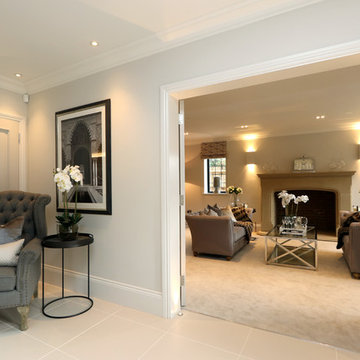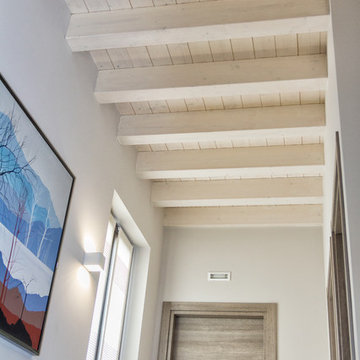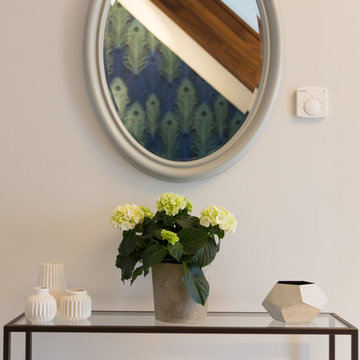モダンスタイルの廊下 (磁器タイルの床、グレーの壁、赤い壁) の写真
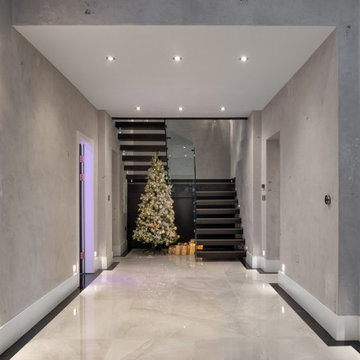
Entrance Hallway with a white tiled floor
他の地域にあるモダンスタイルのおしゃれな廊下 (グレーの壁、磁器タイルの床、白い床) の写真
他の地域にあるモダンスタイルのおしゃれな廊下 (グレーの壁、磁器タイルの床、白い床) の写真
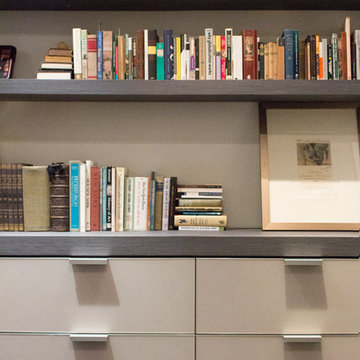
photos by Pedro Marti
The main goal of this renovation was to improve the overall flow of this one bedroom. The existing layout consisted of too much unusable circulation space and poorly laid out storage located at the entry of the apartment. The existing kitchen was an antiquated, small enclosed space. The main design solution was to remove the long entry hall by opening the kitchen to create one large open space that interacted with the main living room. A new focal point was created in the space by adding a long linear element of floating shelves with a workspace below opposite the kitchen running from the entry to the living space. Visually the apartment is tied together by using the same material for various elements throughout. Grey oak is used for the custom kitchen cabinetry, the floating shelves and desk, and to clad the entry walls. Custom light grey acid etched glass is used for the upper kitchen cabinets, the drawer fronts below the desk, and the tall closet doors at the entry. In the kitchen black granite countertops wrap around terminating with a raised dining surface open to the living room. The black counters are mirrored with a soft black acid etched backsplash that helps the kitchen feel larger as they create the illusion of receding. The existing floors of the apartment were stained a dark ebony and complimented by the new dark metallic porcelain tiled kitchen floor. In the bathroom the tub was replaced with an open shower. Brown limestone floors flow straight from the bathroom into the shower with out a curb, European style. The walls are tiled with a large format light blue glass.
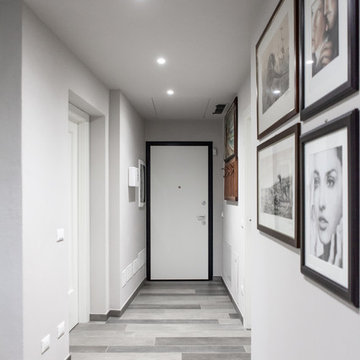
Ristrutturazione totale
Si tratta di una piccola villetta di campagna degli anni '50 a piano rialzato. Completamente trasformata in uno stile più moderno, ma totalmente su misura del cliente. Eliminando alcuni muri si sono creati spazi ampi e più fruibili rendendo gli ambienti pieni di vita e luce.
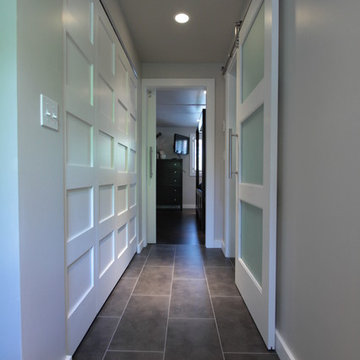
Sliding and custom doors make this hallway modern, clean and the perfect transition to the master bedroom.
シアトルにある中くらいなモダンスタイルのおしゃれな廊下 (グレーの壁、磁器タイルの床) の写真
シアトルにある中くらいなモダンスタイルのおしゃれな廊下 (グレーの壁、磁器タイルの床) の写真
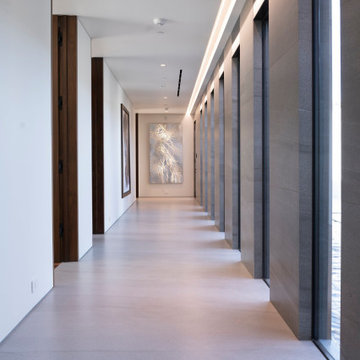
Bighorn Palm Desert modern architectural home hallway design with ribbon windows. Photo by William MacCollum.
ロサンゼルスにある広いモダンスタイルのおしゃれな廊下 (グレーの壁、磁器タイルの床、白い床、折り上げ天井) の写真
ロサンゼルスにある広いモダンスタイルのおしゃれな廊下 (グレーの壁、磁器タイルの床、白い床、折り上げ天井) の写真
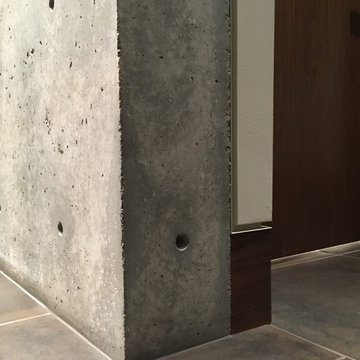
Photography by Lucas Henning.
シアトルにあるラグジュアリーな小さなモダンスタイルのおしゃれな廊下 (グレーの壁、磁器タイルの床、ベージュの床) の写真
シアトルにあるラグジュアリーな小さなモダンスタイルのおしゃれな廊下 (グレーの壁、磁器タイルの床、ベージュの床) の写真
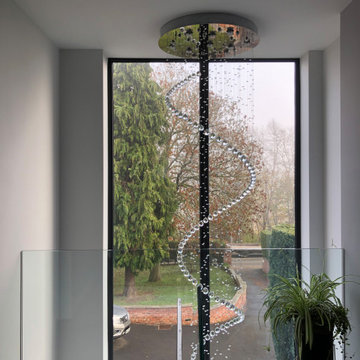
A large entrance hallway creates a welcoming entrance
他の地域にあるお手頃価格の広いモダンスタイルのおしゃれな廊下 (グレーの壁、磁器タイルの床、グレーの床) の写真
他の地域にあるお手頃価格の広いモダンスタイルのおしゃれな廊下 (グレーの壁、磁器タイルの床、グレーの床) の写真
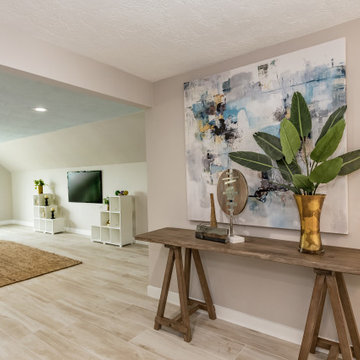
Upstairs Hall of an Intracoastal Home in Sarasota, Florida. Design by Doshia Wagner of NonStop Staging. Photography by Christina Cook Lee.
タンパにある広いモダンスタイルのおしゃれな廊下 (グレーの壁、磁器タイルの床、ベージュの床) の写真
タンパにある広いモダンスタイルのおしゃれな廊下 (グレーの壁、磁器タイルの床、ベージュの床) の写真
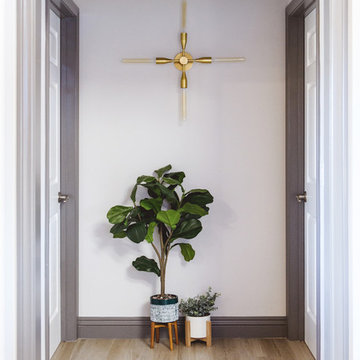
Photo by Melissa Au
サンディエゴにあるお手頃価格の小さなモダンスタイルのおしゃれな廊下 (グレーの壁、磁器タイルの床、ベージュの床) の写真
サンディエゴにあるお手頃価格の小さなモダンスタイルのおしゃれな廊下 (グレーの壁、磁器タイルの床、ベージュの床) の写真
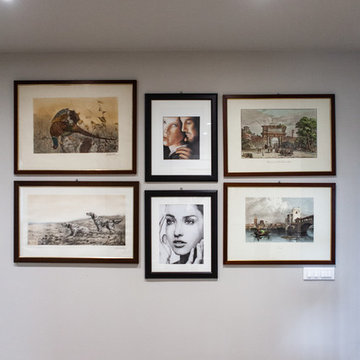
Ristrutturazione totale
Si tratta di una piccola villetta di campagna degli anni '50 a piano rialzato. Completamente trasformata in uno stile più moderno, ma totalmente su misura del cliente. Eliminando alcuni muri si sono creati spazi ampi e più fruibili rendendo gli ambienti pieni di vita e luce.
モダンスタイルの廊下 (磁器タイルの床、グレーの壁、赤い壁) の写真
1

