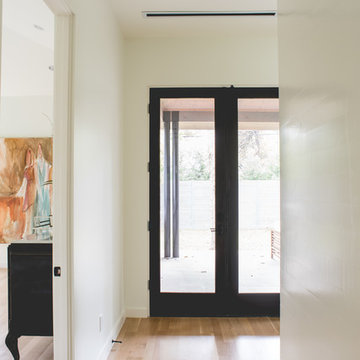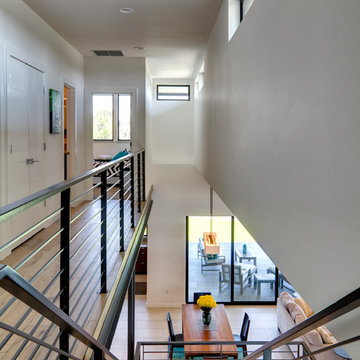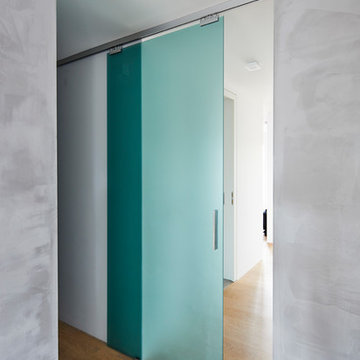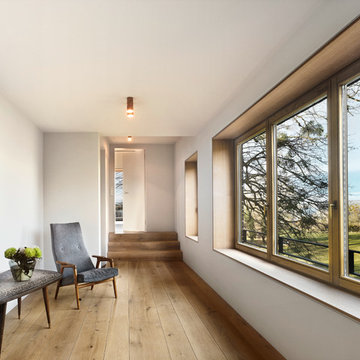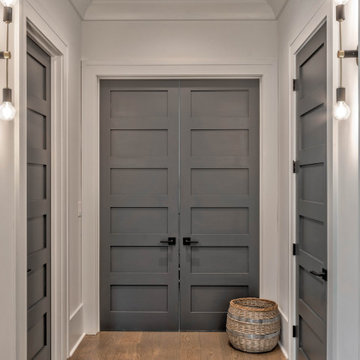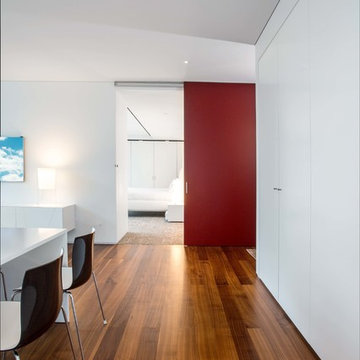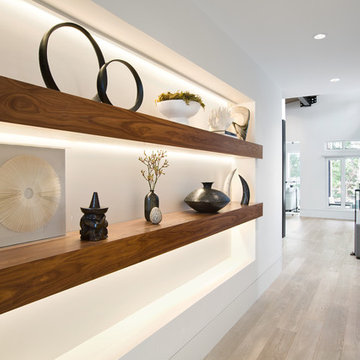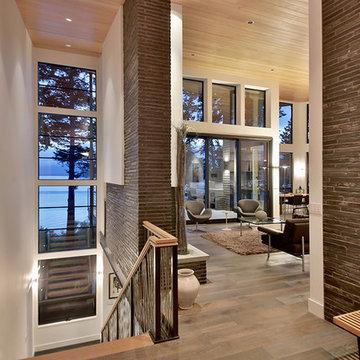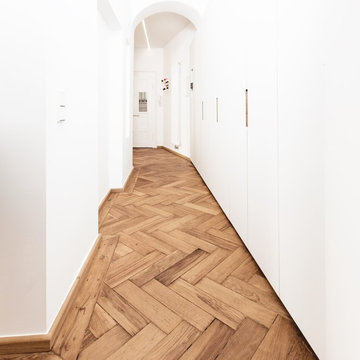中くらいなモダンスタイルの廊下 (無垢フローリング) の写真
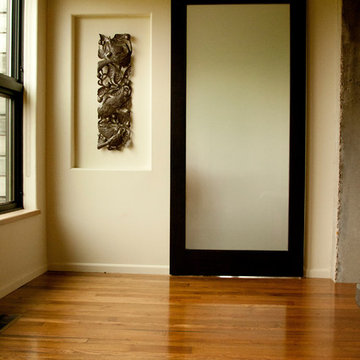
The change in flooring in the sunroom gives a beautiful division, creating a new atmosphere. It allows a section for recreation, while leaving a space for a more relaxed environment. The sliding door adds a beautiful touch. Designed and Constructed by John Mast Construction, Photo by Caleb Mast
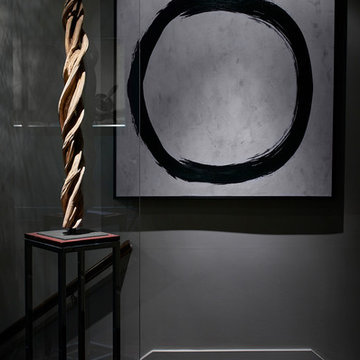
Interior design by Marae Simone
Photography by Marc Mauldin
アトランタにある中くらいなモダンスタイルのおしゃれな廊下 (グレーの壁、無垢フローリング、茶色い床) の写真
アトランタにある中くらいなモダンスタイルのおしゃれな廊下 (グレーの壁、無垢フローリング、茶色い床) の写真
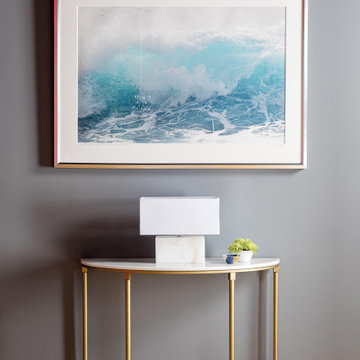
This design scheme blends femininity, sophistication, and the bling of Art Deco with earthy, natural accents. An amoeba-shaped rug breaks the linearity in the living room that’s furnished with a lady bug-red sleeper sofa with gold piping and another curvy sofa. These are juxtaposed with chairs that have a modern Danish flavor, and the side tables add an earthy touch. The dining area can be used as a work station as well and features an elliptical-shaped table with gold velvet upholstered chairs and bubble chandeliers. A velvet, aubergine headboard graces the bed in the master bedroom that’s painted in a subtle shade of silver. Abstract murals and vibrant photography complete the look. Photography by: Sean Litchfield
---
Project designed by Boston interior design studio Dane Austin Design. They serve Boston, Cambridge, Hingham, Cohasset, Newton, Weston, Lexington, Concord, Dover, Andover, Gloucester, as well as surrounding areas.
For more about Dane Austin Design, click here: https://daneaustindesign.com/
To learn more about this project, click here:
https://daneaustindesign.com/leather-district-loft
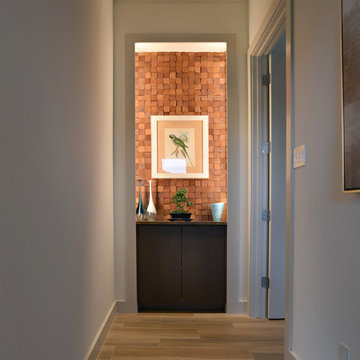
Simple white walls let the wood accents shine. Flooring, ceiling panel and accent wall pull in different shades of warm and cool browns.
ダラスにある中くらいなモダンスタイルのおしゃれな廊下 (白い壁、無垢フローリング、茶色い床) の写真
ダラスにある中くらいなモダンスタイルのおしゃれな廊下 (白い壁、無垢フローリング、茶色い床) の写真
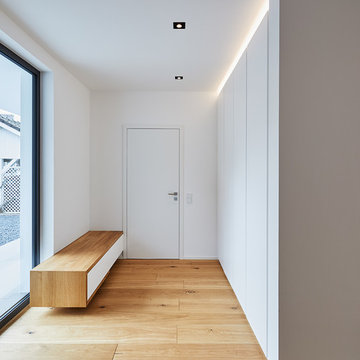
Architektur: @ Klaus Maes, Bornheim / www.klausmaes.de
Fotografien: © Philip Kistner / www.philipkistner.com
デュッセルドルフにある中くらいなモダンスタイルのおしゃれな廊下 (白い壁、無垢フローリング、茶色い床) の写真
デュッセルドルフにある中くらいなモダンスタイルのおしゃれな廊下 (白い壁、無垢フローリング、茶色い床) の写真
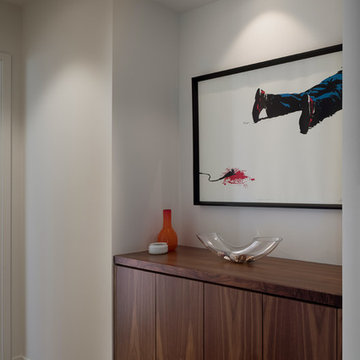
The bedroom hallway had an opportunity to develop a niche space for art and storage, everything fitting perfectly.
A floating wall mounted walnut storage cabinet sits below a dramatic art piece.
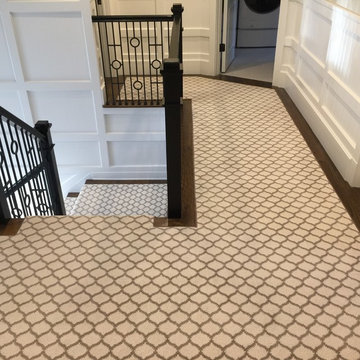
Custom made Hall Runner, with rope inset and border attached, by G. Fried Carpet & Design, Paramus, NJ
ニューヨークにある高級な中くらいなモダンスタイルのおしゃれな廊下 (ベージュの壁、無垢フローリング) の写真
ニューヨークにある高級な中くらいなモダンスタイルのおしゃれな廊下 (ベージュの壁、無垢フローリング) の写真
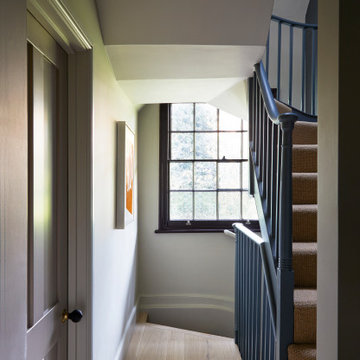
First floor hallway with a muted palette that highlights the key features of the space. Stone colour walls with doors painted in taupe are combined with a staircase painted in a dark charcoal blue and picture window highlighted with a rich plum colour. All colours by Paint & Paper Library
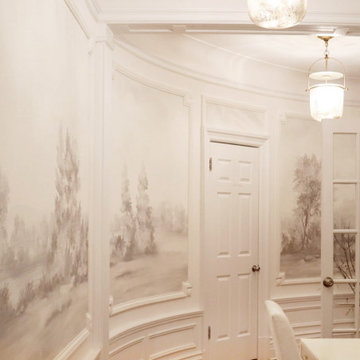
Custom Susan Harter muralpaper installed in Kathy Kuo's New York City apartment hallway.
ニューヨークにある中くらいなモダンスタイルのおしゃれな廊下 (マルチカラーの壁、無垢フローリング、茶色い床、壁紙) の写真
ニューヨークにある中くらいなモダンスタイルのおしゃれな廊下 (マルチカラーの壁、無垢フローリング、茶色い床、壁紙) の写真

Ensemble de mobiliers et habillages muraux pour un siège professionnel. Cet ensemble est composé d'habillages muraux et plafond en tasseaux chêne huilé avec led intégrées, différents claustras, une banque d'accueil avec inscriptions gravées, une kitchenette, meuble de rangements et divers plateaux.
Les mobiliers sont réalisé en mélaminé blanc et chêne kendal huilé afin de s'assortir au mieux aux tasseaux chêne véritable.
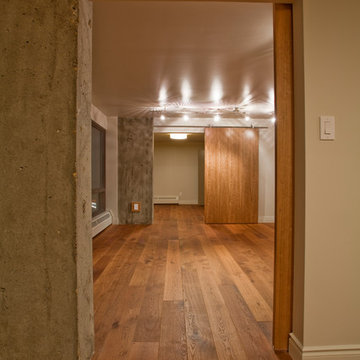
Long, Wide, Tall Natural Cherry Barn doors compliment and warm up the concrete and white walls in this downtown penthouse suite.
エドモントンにある高級な中くらいなモダンスタイルのおしゃれな廊下 (白い壁、無垢フローリング、茶色い床) の写真
エドモントンにある高級な中くらいなモダンスタイルのおしゃれな廊下 (白い壁、無垢フローリング、茶色い床) の写真
中くらいなモダンスタイルの廊下 (無垢フローリング) の写真
1
