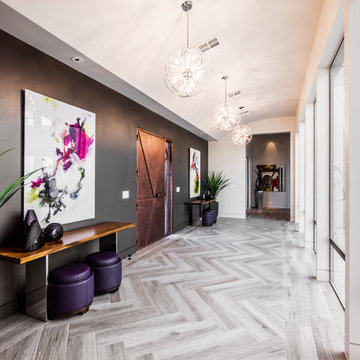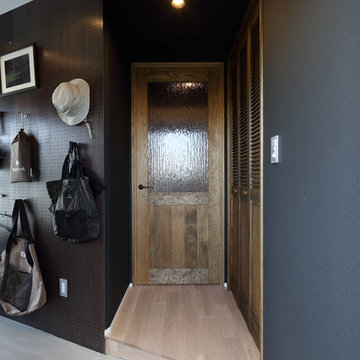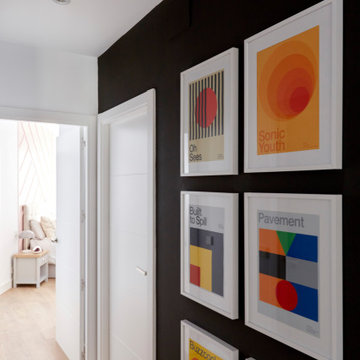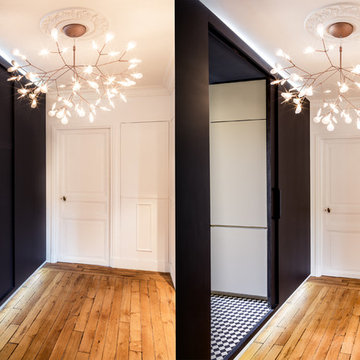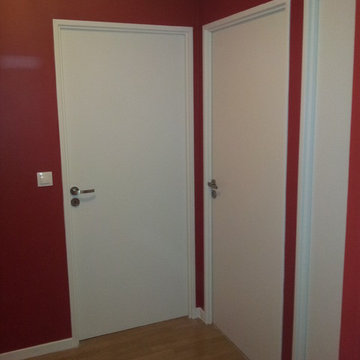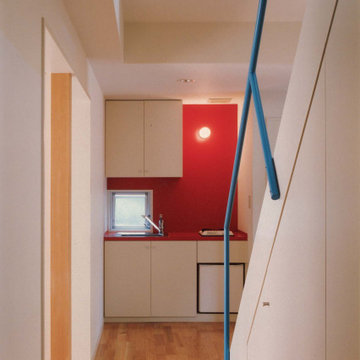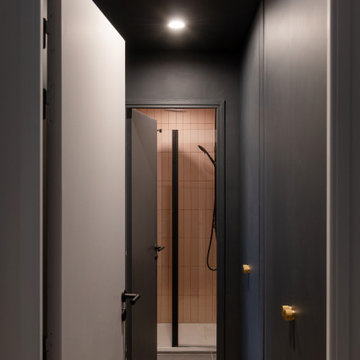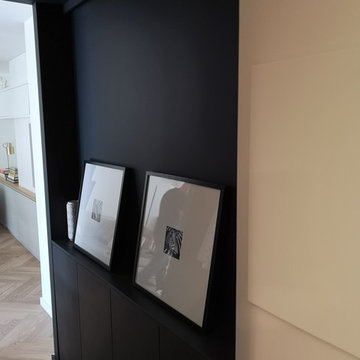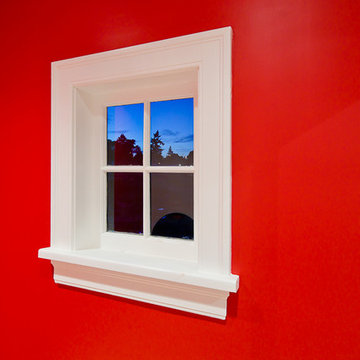モダンスタイルの廊下 (淡色無垢フローリング、ライムストーンの床、黒い壁、赤い壁) の写真
並び替え:今日の人気順
写真 1〜20 枚目(全 37 枚)
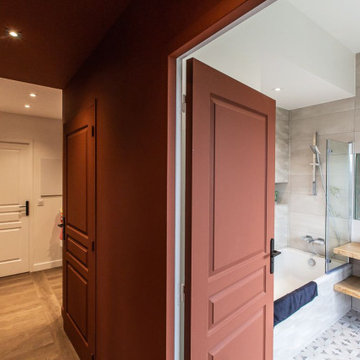
リヨンにあるお手頃価格の小さなモダンスタイルのおしゃれな廊下 (赤い壁、淡色無垢フローリング) の写真
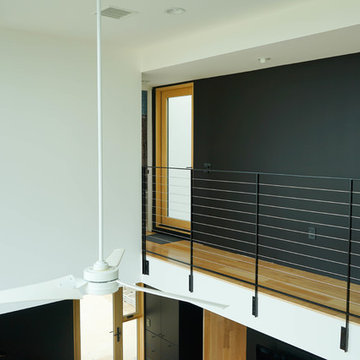
2019 Los Angeles Design Festival Showcase House
ロサンゼルスにある中くらいなモダンスタイルのおしゃれな廊下 (黒い壁、淡色無垢フローリング、茶色い床) の写真
ロサンゼルスにある中くらいなモダンスタイルのおしゃれな廊下 (黒い壁、淡色無垢フローリング、茶色い床) の写真
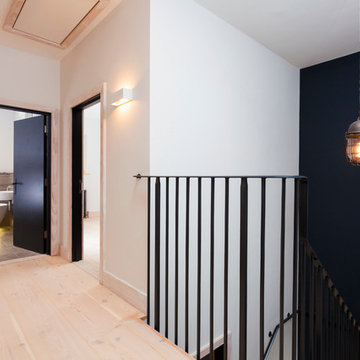
Staircase & Landing - all pendants are sourced from The Light Keeper in Margate. A dark feature wall on the stairs accentuates the tall ceilings.
Chris Kemp
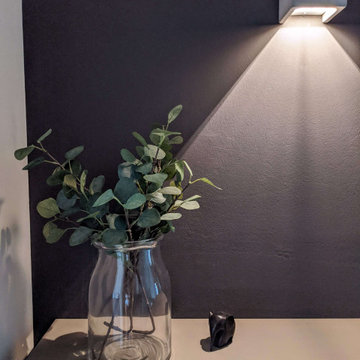
Eine moderne Wohnung mit zeitloser Einrichtung und luxuriösem Ambiente, die mit vielen smarten Überraschungen auf sich warten lässt. Das Ziel war, eine richtige Wohlfühl-Oase zu schaffen, wo man sich entspannen und die Alltage vergessen kann. Ein Konzept, inspiriert durch „Wald, Holz und Natur“, kombiniert mit neusten Technologien.
Man lässt sich vom Smart Home, durch automatische Beleuchtung und Musikanlage begrüßen. Die Kombination von Natur und Smart Home schafft eine völlig neue Atmosphäre, die das Entspannen in den eigenen vier Wänden neu definiert.
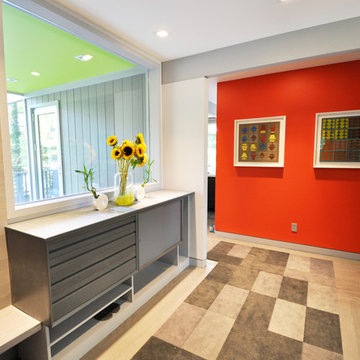
The Lincoln House is a residence in Rye Brook, NY. The project consisted of a complete gut renovation to a landmark home designed and built by architect Wilson Garces, a student of Mies van der Rohe, in 1961.
The post and beam, mid-century modern house, had great bones and a super solid foundation integrated into the existing bedrock, but needed many updates in order to make it 21st-century modern and sustainable. All single pane glass panels were replaced with insulated units that consisted of two layers of tempered glass with low-e coating. New Runtal baseboard radiators were installed throughout the house along with ductless Mitsubishi City-Multi units, concealed in cabinetry, for air-conditioning and supplemental heat. All electrical systems were updated and LED recessed lighting was used to lower utility costs and create an overall general lighting, which was accented by warmer-toned sconces and pendants throughout. The roof was replaced and pitched to new interior roof drains, re-routed to irrigate newly planted ground cover. All insulation was replaced with spray-in foam to seal the house from air infiltration and to create a boundary to deter insects.
Aside from making the house more sustainable, it was also made more modern by reconfiguring and updating all bathroom fixtures and finishes. The kitchen was expanded into the previous dining area to take advantage of the continuous views along the back of the house. All appliances were updated and a double chef sink was created to make cooking and cleaning more enjoyable. The mid-century modern home is now a 21st century modern home, and it made the transition beautifully!
Photographed by: Maegan Walton
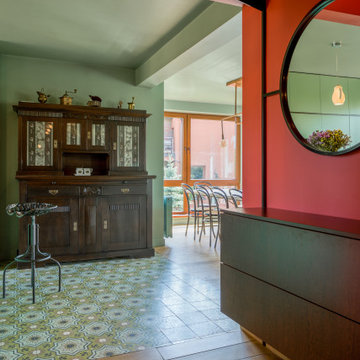
This holistic project involved the design of a completely new space layout, as well as searching for perfect materials, furniture, decorations and tableware to match the already existing elements of the house.
The key challenge concerning this project was to improve the layout, which was not functional and proportional.
Balance on the interior between contemporary and retro was the key to achieve the effect of a coherent and welcoming space.
Passionate about vintage, the client possessed a vast selection of old trinkets and furniture.
The main focus of the project was how to include the sideboard,(from the 1850’s) which belonged to the client’s grandmother, and how to place harmoniously within the aerial space. To create this harmony, the tones represented on the sideboard’s vitrine were used as the colour mood for the house.
The sideboard was placed in the central part of the space in order to be visible from the hall, kitchen, dining room and living room.
The kitchen fittings are aligned with the worktop and top part of the chest of drawers.
Green-grey glazing colour is a common element of all of the living spaces.
In the the living room, the stage feeling is given by it’s main actor, the grand piano and the cabinets of curiosities, which were rearranged around it to create that effect.
A neutral background consisting of the combination of soft walls and
minimalist furniture in order to exhibit retro elements of the interior.
Long live the vintage!
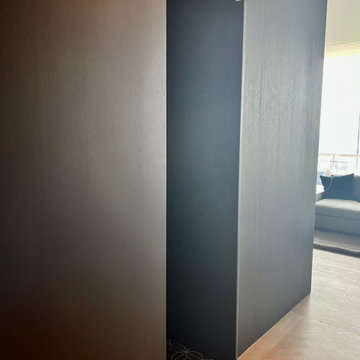
Hidden half bath door with Fritsjurgens pivot hinge.
オースティンにある高級な中くらいなモダンスタイルのおしゃれな廊下 (黒い壁、淡色無垢フローリング、ベージュの床、板張り壁) の写真
オースティンにある高級な中くらいなモダンスタイルのおしゃれな廊下 (黒い壁、淡色無垢フローリング、ベージュの床、板張り壁) の写真
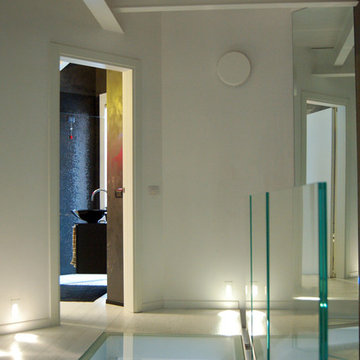
Pianerottolo d'arrivo al piano primo con scorcio dell'ingresso al bagno e del pavimento in cristallo
他の地域にあるモダンスタイルのおしゃれな廊下 (黒い壁、淡色無垢フローリング) の写真
他の地域にあるモダンスタイルのおしゃれな廊下 (黒い壁、淡色無垢フローリング) の写真
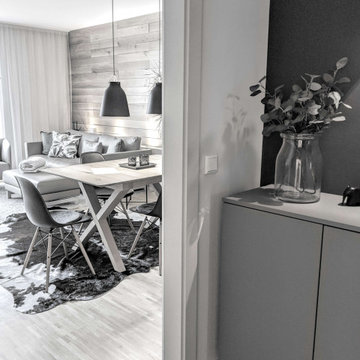
Eine moderne Wohnung mit zeitloser Einrichtung und luxuriösem Ambiente, die mit vielen smarten Überraschungen auf sich warten lässt. Das Ziel war, eine richtige Wohlfühl-Oase zu schaffen, wo man sich entspannen und die Alltage vergessen kann. Ein Konzept, inspiriert durch „Wald, Holz und Natur“, kombiniert mit neusten Technologien.
Man lässt sich vom Smart Home, durch automatische Beleuchtung und Musikanlage begrüßen. Die Kombination von Natur und Smart Home schafft eine völlig neue Atmosphäre, die das Entspannen in den eigenen vier Wänden neu definiert.
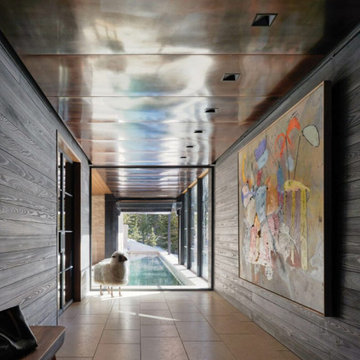
As seen in Interior Design Magazine's feature article.
Shou Sugi Ban Charred Cypress walls from reSAWN TIMBER Co. and a copper-clad ceiling lead this hallway to a view of the pool.
Photo credit: Kevin Scott.
モダンスタイルの廊下 (淡色無垢フローリング、ライムストーンの床、黒い壁、赤い壁) の写真
1
