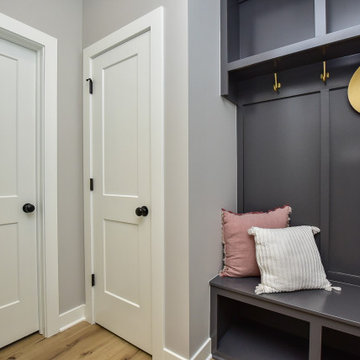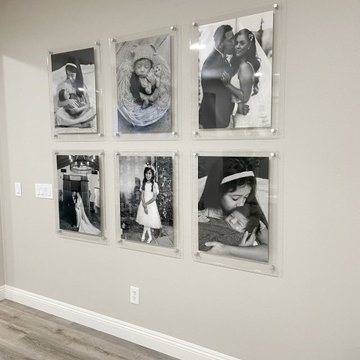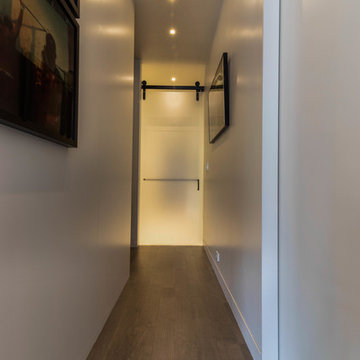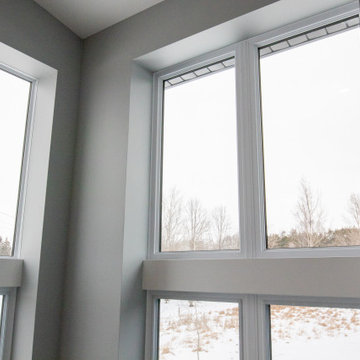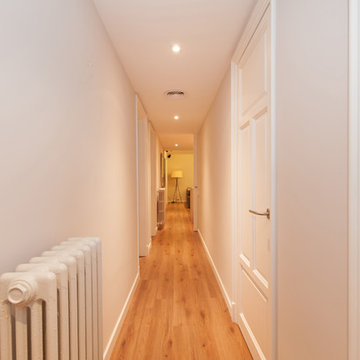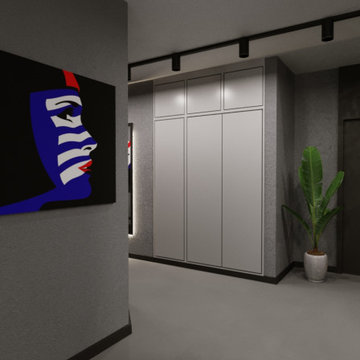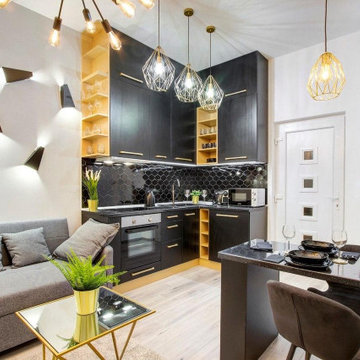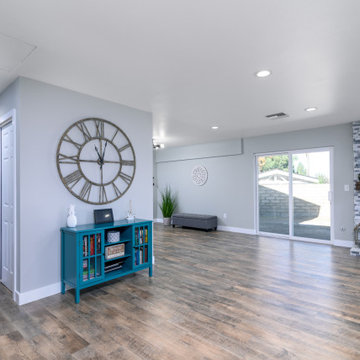モダンスタイルの廊下 (ラミネートの床、グレーの壁) の写真
絞り込み:
資材コスト
並び替え:今日の人気順
写真 1〜20 枚目(全 28 枚)
1/4
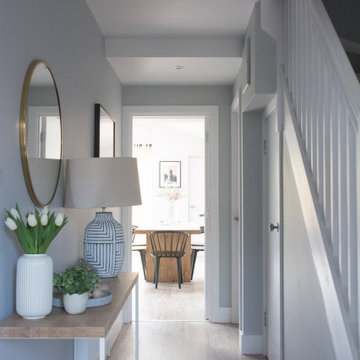
ケンブリッジシャーにある低価格の小さなモダンスタイルのおしゃれな廊下 (グレーの壁、ラミネートの床、茶色い床) の写真
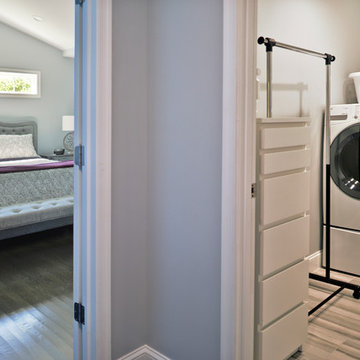
For this recently moved in military family, their old rambler home offered plenty of area for potential improvement. An entire new kitchen space was designed to create a greater feeling of family warmth.
It all started with gutting the old rundown kitchen. The kitchen space was cramped and disconnected from the rest of the main level. There was a large bearing wall separating the living room from the kitchen and the dining room.
A structure recessed beam was inserted into the attic space that enabled opening up of the entire main level. A large L-shaped island took over the wall placement giving a big work and storage space for the kitchen.
Installed wood flooring matched up with the remaining living space created a continuous seam-less main level.
By eliminating a side door and cutting through brick and block back wall, a large picture window was inserted to allow plenty of natural light into the kitchen.
Recessed and pendent lights also improved interior lighting.
By using offset cabinetry and a carefully selected granite slab to complement each other, a more soothing space was obtained to inspire cooking and entertaining. The fabulous new kitchen was completed with a new French door leading to the sun room.
This family is now very happy with the massive transformation, and are happy to join their new community.
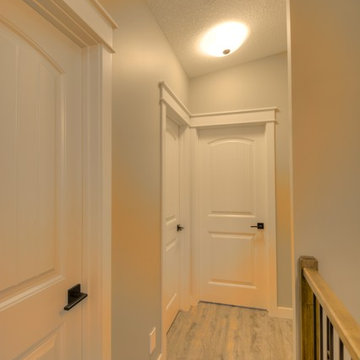
This mid-century, family home was completely renovated. The kitchen, living room, and basement feature an open-concept layout with high ceilings and new laminate flooring.
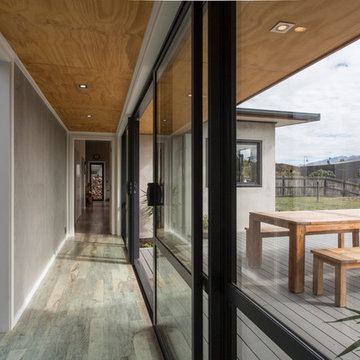
Photo credit: Graham Warman Photography.
他の地域にあるお手頃価格の小さなモダンスタイルのおしゃれな廊下 (グレーの壁、ラミネートの床、ベージュの床) の写真
他の地域にあるお手頃価格の小さなモダンスタイルのおしゃれな廊下 (グレーの壁、ラミネートの床、ベージュの床) の写真
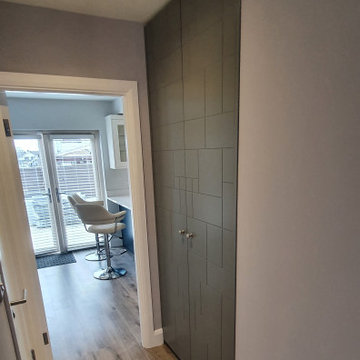
Hallway unit spray painted in Plummet from Farrow and Ball. Maze style for doors.
ダブリンにあるラグジュアリーな小さなモダンスタイルのおしゃれな廊下 (グレーの壁、ラミネートの床、マルチカラーの床) の写真
ダブリンにあるラグジュアリーな小さなモダンスタイルのおしゃれな廊下 (グレーの壁、ラミネートの床、マルチカラーの床) の写真
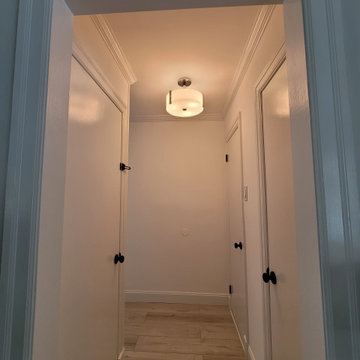
View of hallway. Doors painted and trimmed. All hinges and knobs on doors replaced with new beautiful black finish hinges and knobs.
フィラデルフィアにある高級な広いモダンスタイルのおしゃれな廊下 (グレーの壁、ラミネートの床、グレーの床、全タイプの壁の仕上げ) の写真
フィラデルフィアにある高級な広いモダンスタイルのおしゃれな廊下 (グレーの壁、ラミネートの床、グレーの床、全タイプの壁の仕上げ) の写真
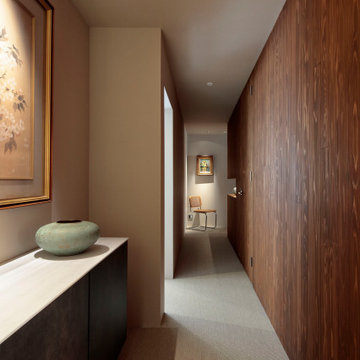
廊下は左側にトイレ・洗面室へ至る経路、右側の木材壁面にはWICと浴室へ至るドアがあります。廊下を歩きながら寝室に至るまでに身支度ができるようにしています。
東京23区にあるお手頃価格の中くらいなモダンスタイルのおしゃれな廊下 (グレーの壁、ラミネートの床、グレーの床、クロスの天井、羽目板の壁、グレーの天井) の写真
東京23区にあるお手頃価格の中くらいなモダンスタイルのおしゃれな廊下 (グレーの壁、ラミネートの床、グレーの床、クロスの天井、羽目板の壁、グレーの天井) の写真
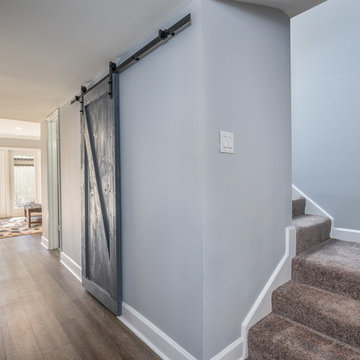
laundry room added under stairway with barn door access
ヒューストンにあるお手頃価格の中くらいなモダンスタイルのおしゃれな廊下 (グレーの壁、ラミネートの床、茶色い床) の写真
ヒューストンにあるお手頃価格の中くらいなモダンスタイルのおしゃれな廊下 (グレーの壁、ラミネートの床、茶色い床) の写真
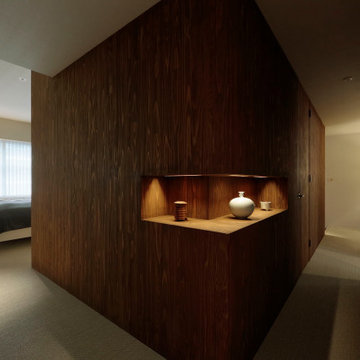
壁面の一部を利用してニッチを作りました。床材はカーペットに見えるロール状の塩ビ系素材としています。
東京23区にあるお手頃価格の中くらいなモダンスタイルのおしゃれな廊下 (グレーの壁、ラミネートの床、グレーの床、クロスの天井、羽目板の壁、グレーの天井) の写真
東京23区にあるお手頃価格の中くらいなモダンスタイルのおしゃれな廊下 (グレーの壁、ラミネートの床、グレーの床、クロスの天井、羽目板の壁、グレーの天井) の写真
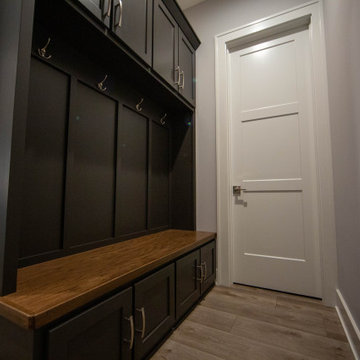
A custom mudroom entry bench greets those entering from the garage.
インディアナポリスにあるラグジュアリーな中くらいなモダンスタイルのおしゃれな廊下 (グレーの壁、ラミネートの床、茶色い床) の写真
インディアナポリスにあるラグジュアリーな中くらいなモダンスタイルのおしゃれな廊下 (グレーの壁、ラミネートの床、茶色い床) の写真
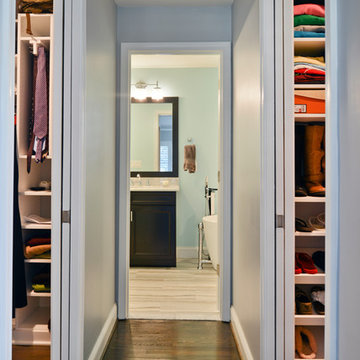
For this recently moved in military family, their old rambler home offered plenty of area for potential improvement. An entire new kitchen space was designed to create a greater feeling of family warmth.
It all started with gutting the old rundown kitchen. The kitchen space was cramped and disconnected from the rest of the main level. There was a large bearing wall separating the living room from the kitchen and the dining room.
A structure recessed beam was inserted into the attic space that enabled opening up of the entire main level. A large L-shaped island took over the wall placement giving a big work and storage space for the kitchen.
Installed wood flooring matched up with the remaining living space created a continuous seam-less main level.
By eliminating a side door and cutting through brick and block back wall, a large picture window was inserted to allow plenty of natural light into the kitchen.
Recessed and pendent lights also improved interior lighting.
By using offset cabinetry and a carefully selected granite slab to complement each other, a more soothing space was obtained to inspire cooking and entertaining. The fabulous new kitchen was completed with a new French door leading to the sun room.
This family is now very happy with the massive transformation, and are happy to join their new community.
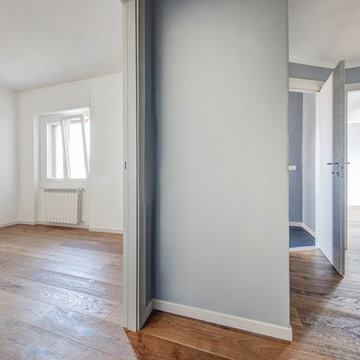
Corridoio distributivo.
他の地域にあるモダンスタイルのおしゃれな廊下 (グレーの壁、ラミネートの床) の写真
他の地域にあるモダンスタイルのおしゃれな廊下 (グレーの壁、ラミネートの床) の写真
モダンスタイルの廊下 (ラミネートの床、グレーの壁) の写真
1
