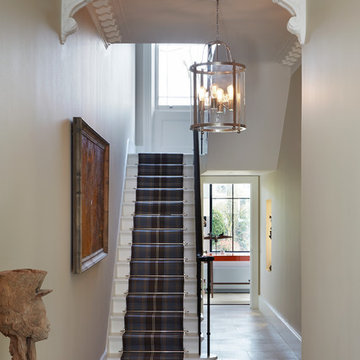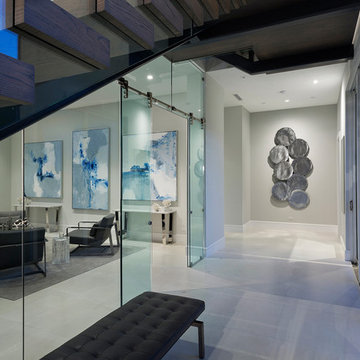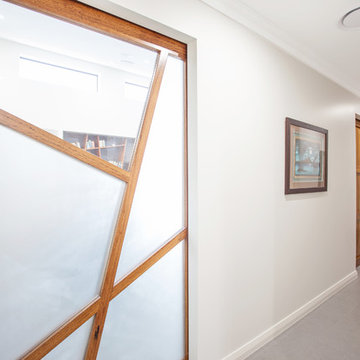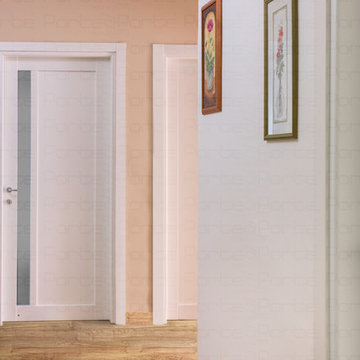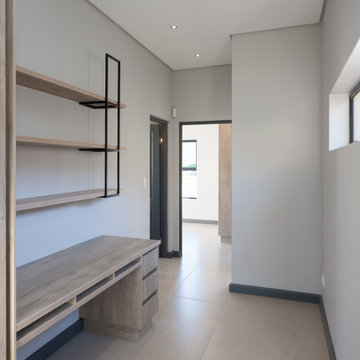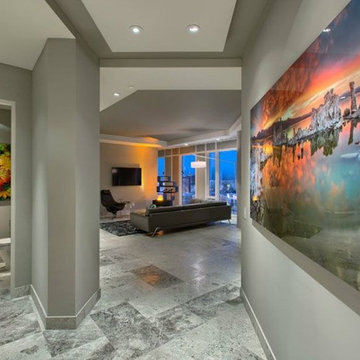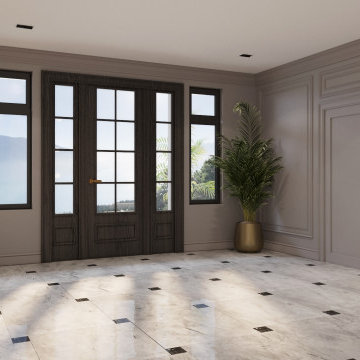モダンスタイルの廊下 (セラミックタイルの床、ライムストーンの床、グレーの壁、赤い壁) の写真
絞り込み:
資材コスト
並び替え:今日の人気順
写真 1〜20 枚目(全 80 枚)

One special high-functioning feature to this home was to incorporate a mudroom. This creates functionality for storage and the sort of essential items needed when you are in and out of the house or need a place to put your companies belongings.
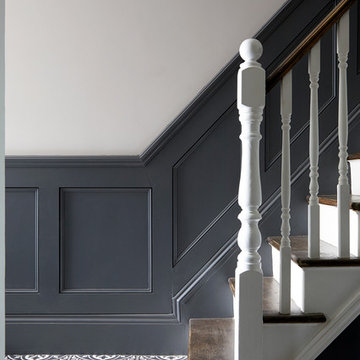
Photo Credits: Anna Stathaki
ロンドンにある高級な小さなモダンスタイルのおしゃれな廊下 (グレーの壁、セラミックタイルの床、白い床) の写真
ロンドンにある高級な小さなモダンスタイルのおしゃれな廊下 (グレーの壁、セラミックタイルの床、白い床) の写真
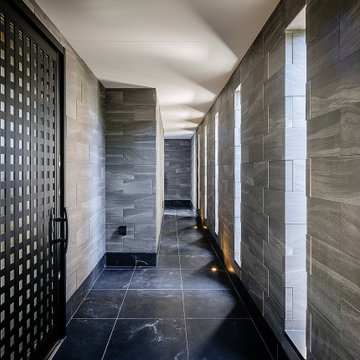
アプローチとポーチは長い廊下のような空間で屋根が付いているので雨の日も濡れることは有りません。道路側にある外壁には郵便受と宅配ボックスがビルトインされているので室内着のまま雨に濡れずに郵便物や配達物を回収することが出来ます。家相的に建物中央部に玄関があることが望ましく結果、長いアプローチとポーチが生まれ、広大な敷地ゆえ建蔽率にゆとりが有ったので屋根付きとしました。床に埋め込まれたフットライトによって夜は雰囲気の有る空間に変貌します。
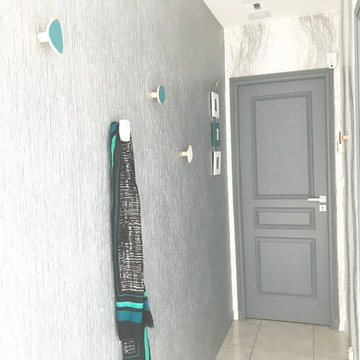
Guylaine for Atelier DECO'R Emoi
ナントにある低価格の中くらいなモダンスタイルのおしゃれな廊下 (グレーの壁、セラミックタイルの床、グレーの床) の写真
ナントにある低価格の中くらいなモダンスタイルのおしゃれな廊下 (グレーの壁、セラミックタイルの床、グレーの床) の写真
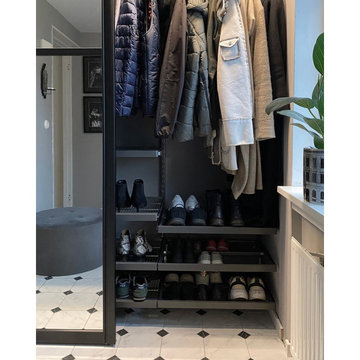
"We lived in the house long before it was built," says Ingrid and Vidar, who have just completed their newly built modern house. "We walked around the house and imagined everyday life there. Therefore, we also had a clear vision of what storage space we needed, and where the solutions should be placed. We came up early with the idea of making a large storage wall outside the bedrooms and bathroom."
The giant storage wall was to function as a storage room, linen closet and wardrobe for the children. And we do not exaggerate when we say that it is gigantic, because the wall is over 4 meters long and 3.5 meters high!
"This solution is absolutely ingenious! Everyone who comes to visit is a little jealous about this wall," says Ingrid.
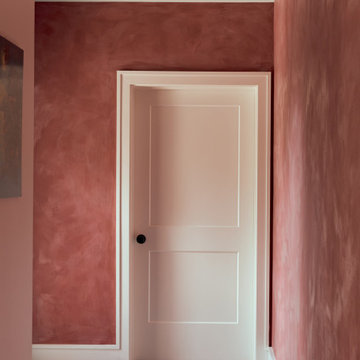
Portola Paint wall finish for the WIN!
リッチモンドにある高級な広いモダンスタイルのおしゃれな廊下 (赤い壁、セラミックタイルの床、グレーの床) の写真
リッチモンドにある高級な広いモダンスタイルのおしゃれな廊下 (赤い壁、セラミックタイルの床、グレーの床) の写真
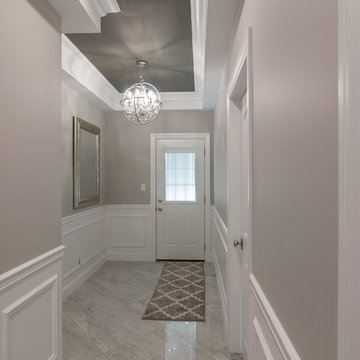
Timothy Hill Photography
ニューヨークにある高級な中くらいなモダンスタイルのおしゃれな廊下 (グレーの壁、セラミックタイルの床、グレーの床) の写真
ニューヨークにある高級な中くらいなモダンスタイルのおしゃれな廊下 (グレーの壁、セラミックタイルの床、グレーの床) の写真
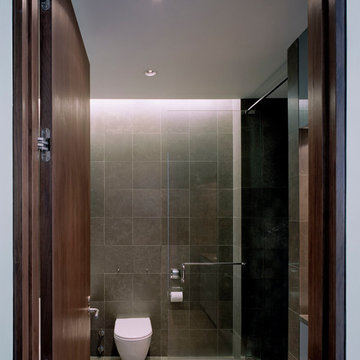
This one bedroom apartment is located in a converted loft building in the Flatiron District of Manhattan overlooking Madison Square, the start of Madison Avenue and the Empire State Building. The project involved a gut renovation interior fit-out including the replacement of the windows.
In order to maximize natural light and open up views from the apartment, the layout is divided into three "layers" from enclosed to semi-open to open. The bedroom is set back as far as possible within the central layer so that the living room can occupy the entire width of the window wall. The bedroom was designed to be a flexible space that can be completely open to the living room and kitchen during the day, creating one large space, but enclosed at night. This is achieved with sliding and folding glass doors on two sides of the bedroom that can be partially or completely opened as required.
The open plan kitchen is focused on a long island that acts as a food preparation area, workspace and can be extended to create a dining table projecting into the living room. The bathroom acts as a counterpoint to the light, open plan design of the rest of the apartment, with a sense of luxury provided by the finishes, the generous shower and bath and three separate lighting systems that can be used together or individually to define the mood of the space.
The materials throughout the apartment are a simple palette of glass, metal, stone and wood.
www.archphoto.com
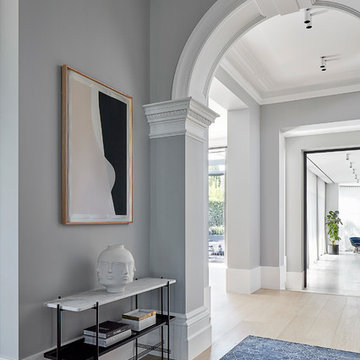
Hallway with console table
Photography: Jack Lovel
メルボルンにあるラグジュアリーな巨大なモダンスタイルのおしゃれな廊下 (グレーの壁、ライムストーンの床、ベージュの床) の写真
メルボルンにあるラグジュアリーな巨大なモダンスタイルのおしゃれな廊下 (グレーの壁、ライムストーンの床、ベージュの床) の写真
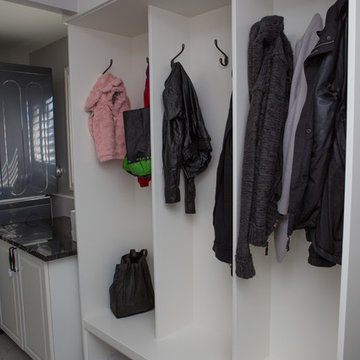
In this Calgary, Bearspaw renovation by HDMI we custom crafted lockers to fit our clients personality perfectly.
カルガリーにある高級な中くらいなモダンスタイルのおしゃれな廊下 (グレーの壁、セラミックタイルの床) の写真
カルガリーにある高級な中くらいなモダンスタイルのおしゃれな廊下 (グレーの壁、セラミックタイルの床) の写真
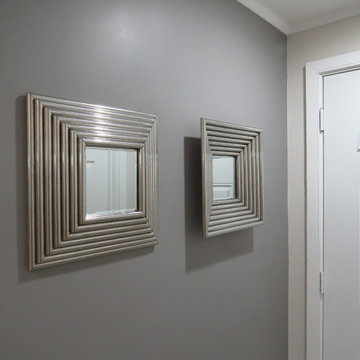
Funky 3-Dimensional wall mirrors at entrance
GOTT Design Studios
他の地域にある中くらいなモダンスタイルのおしゃれな廊下 (グレーの壁、セラミックタイルの床、ベージュの床) の写真
他の地域にある中くらいなモダンスタイルのおしゃれな廊下 (グレーの壁、セラミックタイルの床、ベージュの床) の写真
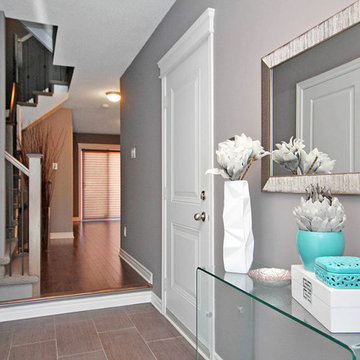
Modern front foyer with walls painted in Pittsburgh Paints.
オタワにあるモダンスタイルのおしゃれな廊下 (セラミックタイルの床、グレーの壁) の写真
オタワにあるモダンスタイルのおしゃれな廊下 (セラミックタイルの床、グレーの壁) の写真
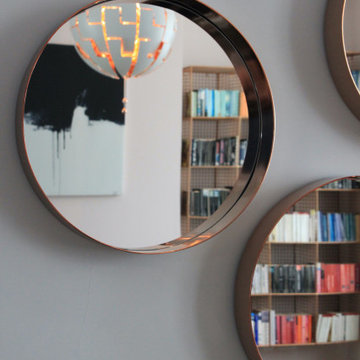
Mirrors creatively arranged in an otherwise dark hallway, to bounce light around.
ロンドンにあるお手頃価格の小さなモダンスタイルのおしゃれな廊下 (グレーの壁、セラミックタイルの床、グレーの床) の写真
ロンドンにあるお手頃価格の小さなモダンスタイルのおしゃれな廊下 (グレーの壁、セラミックタイルの床、グレーの床) の写真
モダンスタイルの廊下 (セラミックタイルの床、ライムストーンの床、グレーの壁、赤い壁) の写真
1
