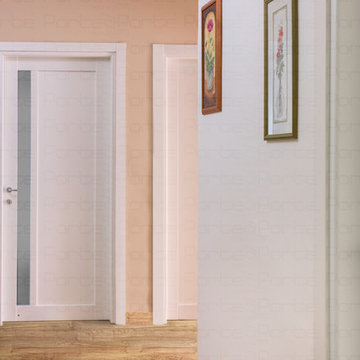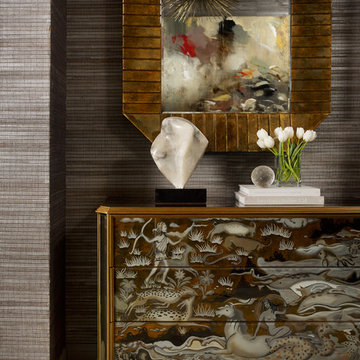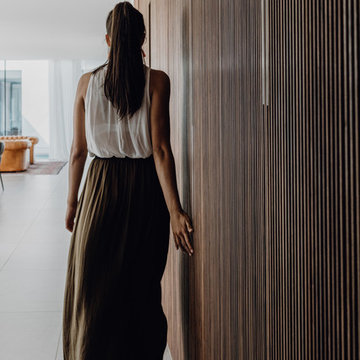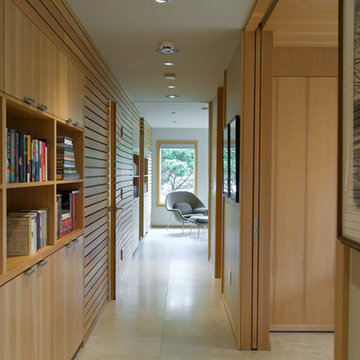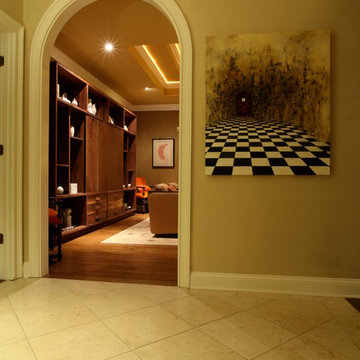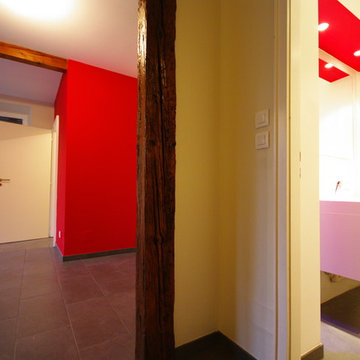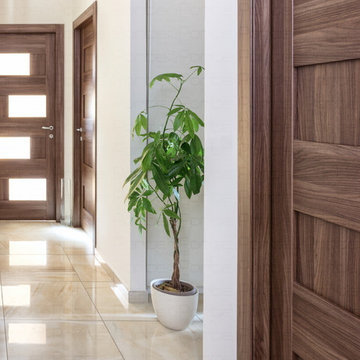モダンスタイルの廊下 (セラミックタイルの床、ライムストーンの床、茶色い壁、赤い壁) の写真
絞り込み:
資材コスト
並び替え:今日の人気順
写真 1〜16 枚目(全 16 枚)
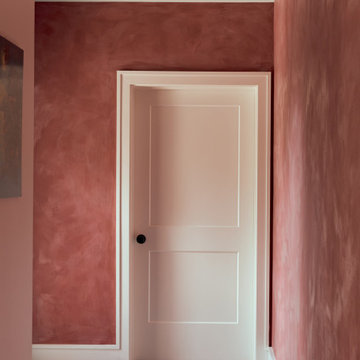
Portola Paint wall finish for the WIN!
リッチモンドにある高級な広いモダンスタイルのおしゃれな廊下 (赤い壁、セラミックタイルの床、グレーの床) の写真
リッチモンドにある高級な広いモダンスタイルのおしゃれな廊下 (赤い壁、セラミックタイルの床、グレーの床) の写真
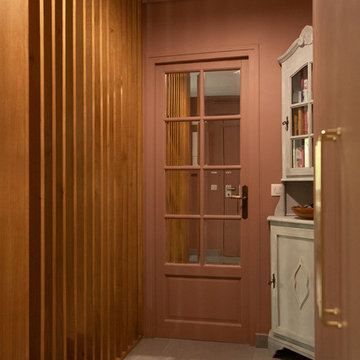
Une Rénovation de brique et de bois.
Pour ce projet, nous avons mixé des tons terre battue, brique avec du bois et du marbre. Le résultat ? Un intérieur élégant et chaleureux à la fois. Le claustra en bois permet de délimiter les espaces avec style tout en laissant passer la lumière.
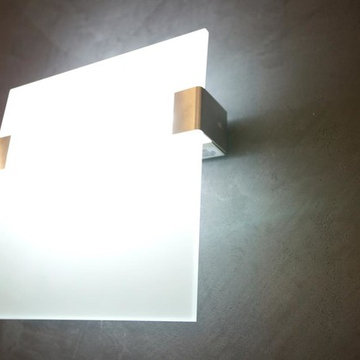
This 2012 project depicts the complete Lighting Design Package which includes (i) a Lighting Theme that complements the architectural design; (b) a lighting design that provides adequate lighting to various areas of the project - while still reducing the energy cost by 66% (+/) if conventional lighting was used, and, (c) the use of effective LED Lighting and other Energy Saving Systems. (photograph captured by Norman Allen)
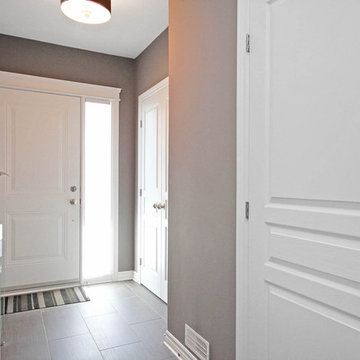
Modern front foyer with walls painted in Pittsburgh Paints.
オタワにあるモダンスタイルのおしゃれな廊下 (茶色い壁、セラミックタイルの床) の写真
オタワにあるモダンスタイルのおしゃれな廊下 (茶色い壁、セラミックタイルの床) の写真
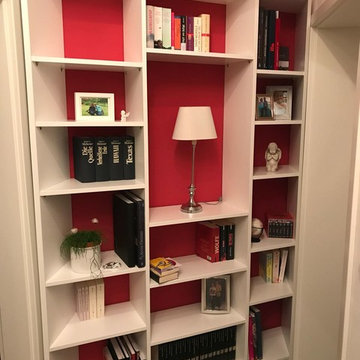
wir haben hier ein Regal gefertigt, welches in die schräge Nische des vorhandenen Flur eingepasst wurde.
Material mdf PLatte 19 mm in Weiß Seidenmatt Lackiert.
Unser Kunde in Duisburg hat uns dabei ganz klare Höhen und Breiten für die Einteilung vor gegeben!
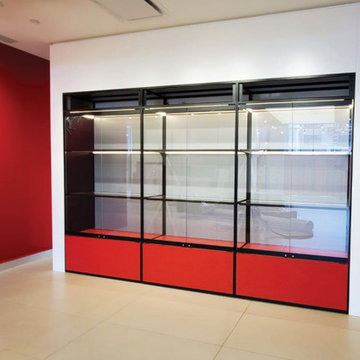
Custom display cabinet for downtown Toronto Ferrari showroom.
トロントにある広いモダンスタイルのおしゃれな廊下 (赤い壁、セラミックタイルの床、ベージュの床、塗装板張りの天井) の写真
トロントにある広いモダンスタイルのおしゃれな廊下 (赤い壁、セラミックタイルの床、ベージュの床、塗装板張りの天井) の写真
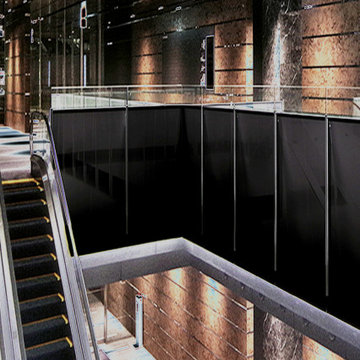
LAMINAM OSSIDO BRUNO 1000X3000 Flat and extremely light, the 1000X3000mm ceramic slab, with a thickness of 3 and 5 mm form an authentic architectural skin designed as a covering material for indoor and outdoor setting (floors, walls and facades) with surfaces that boats excellent performance, ranging from soft, natural textures to industial, ultra-technological options.
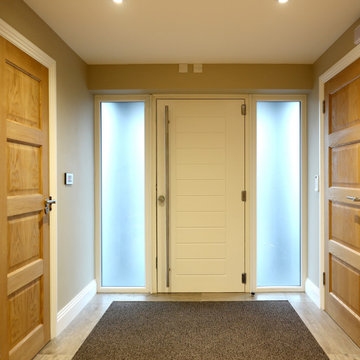
A bright and expansive hallway giving way to the rest of the house. Muted tones and lots of natural light give a warm welcome to any guest.
ハートフォードシャーにあるラグジュアリーな広いモダンスタイルのおしゃれな廊下 (茶色い壁、セラミックタイルの床、茶色い床) の写真
ハートフォードシャーにあるラグジュアリーな広いモダンスタイルのおしゃれな廊下 (茶色い壁、セラミックタイルの床、茶色い床) の写真
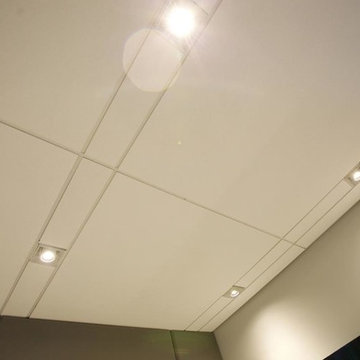
This 2012 project depicts the complete Lighting Design Package which includes (i) a Lighting Theme that complements the architectural design; (b) a lighting design that provides adequate lighting to various areas of the project - while still reducing the energy cost by 66% (+/) if conventional lighting was used, and, (c) the use of effective LED Lighting and other Energy Saving Systems. (photograph captured by Norman Allen)
モダンスタイルの廊下 (セラミックタイルの床、ライムストーンの床、茶色い壁、赤い壁) の写真
1
