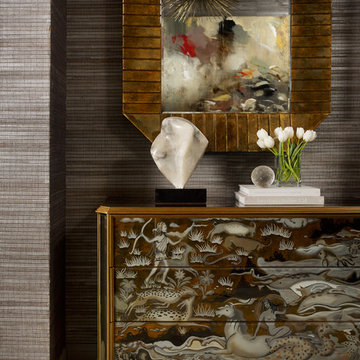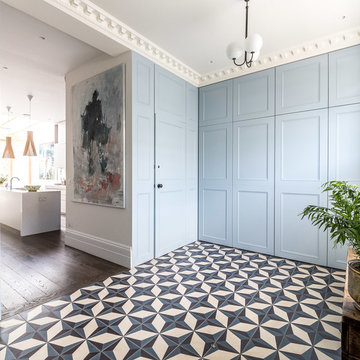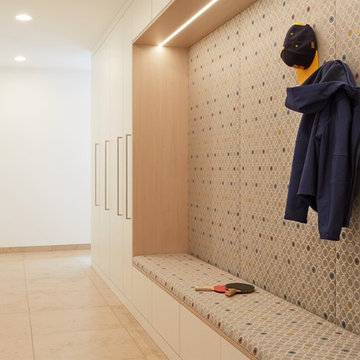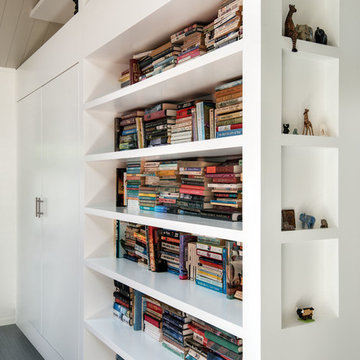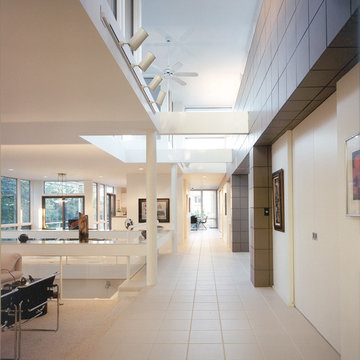モダンスタイルの廊下 (セラミックタイルの床、ラミネートの床) の写真
絞り込み:
資材コスト
並び替え:今日の人気順
写真 1〜20 枚目(全 670 枚)
1/4

Masonite 3 equal panel modern door SH370 with barn door hanging hardware
ロサンゼルスにあるお手頃価格の中くらいなモダンスタイルのおしゃれな廊下 (ベージュの壁、セラミックタイルの床、茶色い床) の写真
ロサンゼルスにあるお手頃価格の中くらいなモダンスタイルのおしゃれな廊下 (ベージュの壁、セラミックタイルの床、茶色い床) の写真

A complete makeover of a 2 bedroom maisonette flat in East Sussex. From a dark and not so welcoming basement entrance he client wanted the hallway to be bright and hairy. We made a statement this fab tiles which added a bit of colour and fun.

The house was designed in an 'upside-down' arrangement, with kitchen, dining, living and the master bedroom at first floor to maximise views and light. Bedrooms, gym, home office and TV room are all located at ground floor in a u-shaped arrangement that frame a central courtyard. The front entrance leads into the main access spine of the home, which borders the glazed courtyard. A bright yellow steel and timber staircase leads directly up into the main living area, with a large roof light above that pours light into the hall. The interior decor is bright and modern, with key areas in the palette of whites and greys picked out in luminescent neon lighting and colours.

Photo Credits: Anna Stathaki
ロンドンにある高級な小さなモダンスタイルのおしゃれな廊下 (グレーの壁、セラミックタイルの床、白い床) の写真
ロンドンにある高級な小さなモダンスタイルのおしゃれな廊下 (グレーの壁、セラミックタイルの床、白い床) の写真

The extensive floor-ceiling built-in shelving and cupboards for shoes and accessories in this area maximises the amount of storage space on the right. On the left a utility area has been built in and hidden away with tall sliding doors, for when not in use. This relatively small area has been planned to allow to maximum storage, to suit the clients and keep things neat and tidy.
See more of this project at https://absoluteprojectmanagement.com/portfolio/kiran-islington/

The understated exterior of our client’s new self-build home barely hints at the property’s more contemporary interiors. In fact, it’s a house brimming with design and sustainable innovation, inside and out.
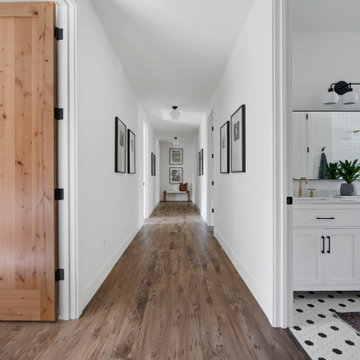
Beautiful Wheel Chair accessible hallway
ポートランドにある高級な広いモダンスタイルのおしゃれな廊下 (白い壁、ラミネートの床、茶色い床) の写真
ポートランドにある高級な広いモダンスタイルのおしゃれな廊下 (白い壁、ラミネートの床、茶色い床) の写真
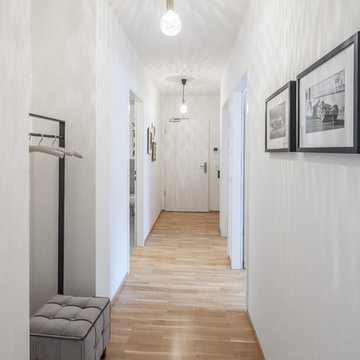
copyright protected by hanno keppel
www.hannokeppel.de
0800 129 7675
ハノーファーにある低価格の小さなモダンスタイルのおしゃれな廊下 (白い壁、ラミネートの床、茶色い床) の写真
ハノーファーにある低価格の小さなモダンスタイルのおしゃれな廊下 (白い壁、ラミネートの床、茶色い床) の写真

エントランス廊下。
リビングルーバー引き戸をダイニング引き戸を
閉めた状態。
モダンスタイルのおしゃれな廊下 (ベージュの壁、セラミックタイルの床、ベージュの床、クロスの天井、壁紙) の写真
モダンスタイルのおしゃれな廊下 (ベージュの壁、セラミックタイルの床、ベージュの床、クロスの天井、壁紙) の写真
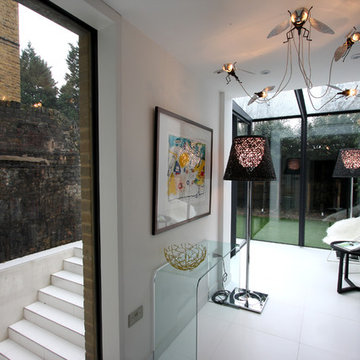
IQ Glass UK | Small Glass Box Extension in London
ロンドンにある小さなモダンスタイルのおしゃれな廊下 (白い壁、セラミックタイルの床) の写真
ロンドンにある小さなモダンスタイルのおしゃれな廊下 (白い壁、セラミックタイルの床) の写真
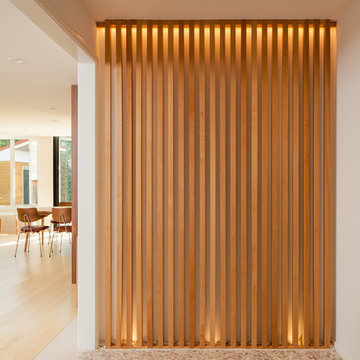
Agnieszka Jakubowicz
サンフランシスコにある中くらいなモダンスタイルのおしゃれな廊下 (ベージュの壁、セラミックタイルの床、ベージュの床) の写真
サンフランシスコにある中くらいなモダンスタイルのおしゃれな廊下 (ベージュの壁、セラミックタイルの床、ベージュの床) の写真
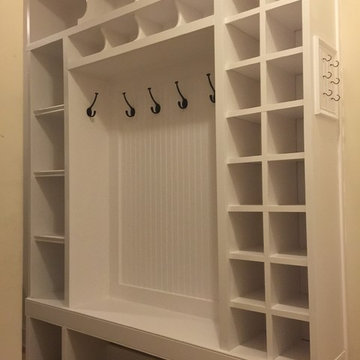
An 8' tall entry area mud room custom built-in we created for a Loudoun County Va client. Built a sturdy bench along bottom, and extra cubbies across the top, basket cubbies along the left, and kids shoe cubbies along the right side. Added a bead-board panel back, and created a matching wainscot-trim key holder on the left. Then painted everything in a clean white semi gloss latex paint.

This modern lake house is located in the foothills of the Blue Ridge Mountains. The residence overlooks a mountain lake with expansive mountain views beyond. The design ties the home to its surroundings and enhances the ability to experience both home and nature together. The entry level serves as the primary living space and is situated into three groupings; the Great Room, the Guest Suite and the Master Suite. A glass connector links the Master Suite, providing privacy and the opportunity for terrace and garden areas.
Won a 2013 AIANC Design Award. Featured in the Austrian magazine, More Than Design. Featured in Carolina Home and Garden, Summer 2015.
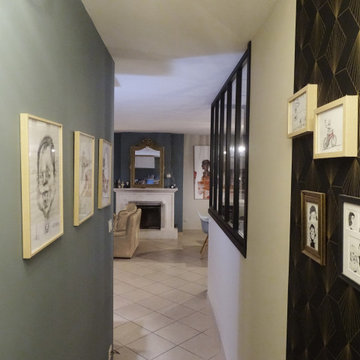
Pour "casser" ce long couloir:
Une peinture bleue qui se prolonge de l'entrée jusqu'au 1er tier du couloir, un lai de papier peint pour donner de la verticalité . Les dessins préférés des clients !
モダンスタイルの廊下 (セラミックタイルの床、ラミネートの床) の写真
1
