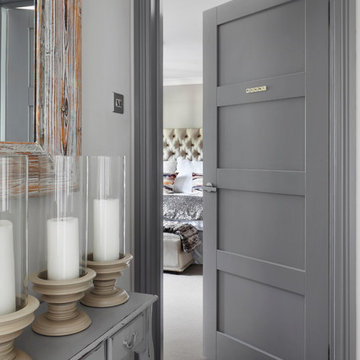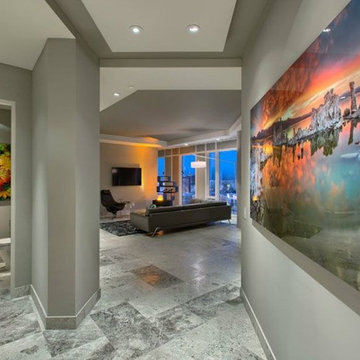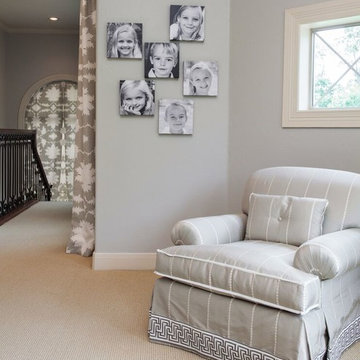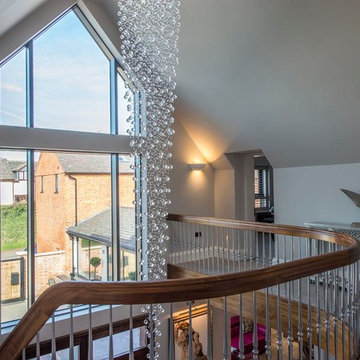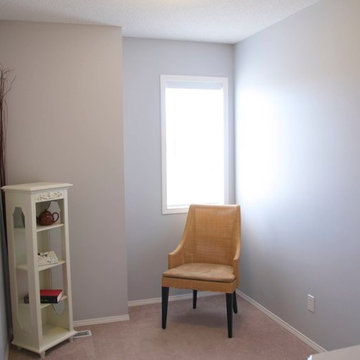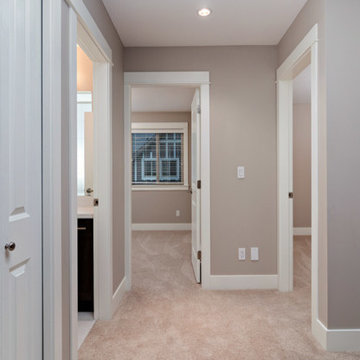グレーのモダンスタイルの廊下 (カーペット敷き、ライムストーンの床、グレーの壁、赤い壁) の写真
絞り込み:
資材コスト
並び替え:今日の人気順
写真 1〜20 枚目(全 26 枚)
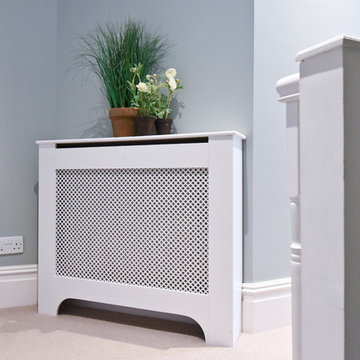
Full renovation of a Victorian terrace house including loft and side return extensions, full interior refurbishment and garden landscaping to create a beautiful family home.
A blend of traditional and modern design elements were expertly executed to deliver a light, stylish and inviting space.
Photo Credits : Simon Richards
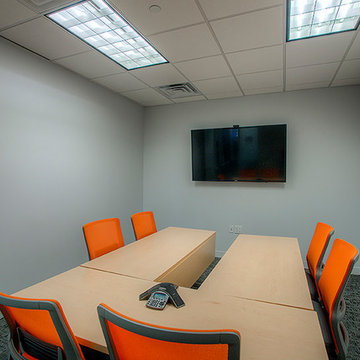
This office tenant improvement project includes an open bullpen area, reception area, large conference/training facility featuring an interior garage door to open increased space. The facility boasts a world class data infrastructure system enabling state agencies and international providers to create a smarter and more efficient credentialing exchange. This project was completed on budget and on time
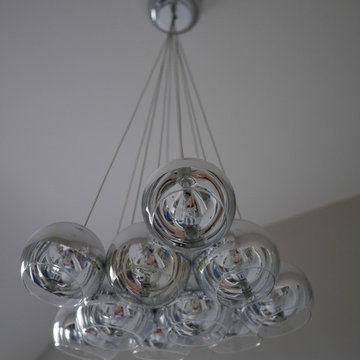
This modern pendant , found on the top landing of this 3 storey house, creates a great spread of light across the space . The half mirrored cluster shades add extra interest.
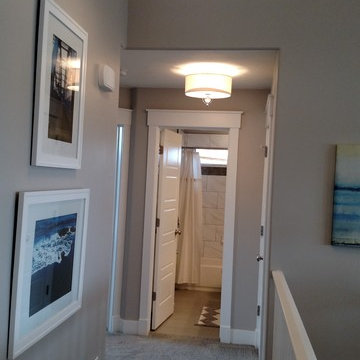
The wide, open stairwell makes this hallway feel like a part of the great room.
他の地域にあるお手頃価格の中くらいなモダンスタイルのおしゃれな廊下 (グレーの壁、カーペット敷き) の写真
他の地域にあるお手頃価格の中くらいなモダンスタイルのおしゃれな廊下 (グレーの壁、カーペット敷き) の写真
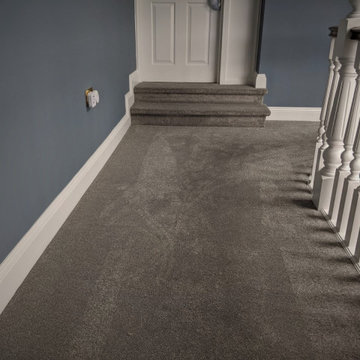
RADIANCE SILK PEWTER
- Available in 15 different colours
- Heavy Domestic Carpet
- Fitted in Hatfield
Image 4/5
ハートフォードシャーにあるモダンスタイルのおしゃれな廊下 (グレーの壁、カーペット敷き、グレーの床) の写真
ハートフォードシャーにあるモダンスタイルのおしゃれな廊下 (グレーの壁、カーペット敷き、グレーの床) の写真
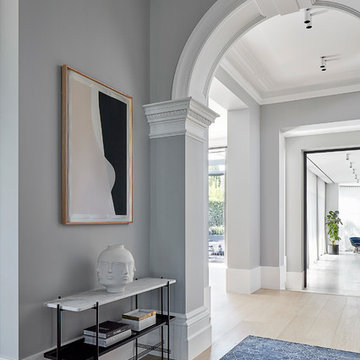
Hallway with console table
Photography: Jack Lovel
メルボルンにあるラグジュアリーな巨大なモダンスタイルのおしゃれな廊下 (グレーの壁、ライムストーンの床、ベージュの床) の写真
メルボルンにあるラグジュアリーな巨大なモダンスタイルのおしゃれな廊下 (グレーの壁、ライムストーンの床、ベージュの床) の写真
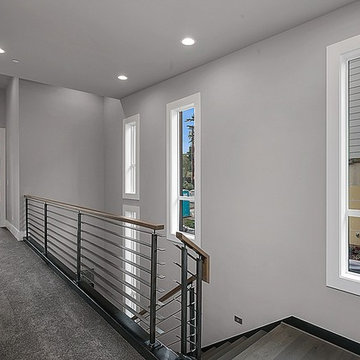
Entering the second floor, the long, expansive hall way creates space between the Master Suite and secondary bedrooms for privacy.
シアトルにあるモダンスタイルのおしゃれな廊下 (グレーの壁、カーペット敷き) の写真
シアトルにあるモダンスタイルのおしゃれな廊下 (グレーの壁、カーペット敷き) の写真
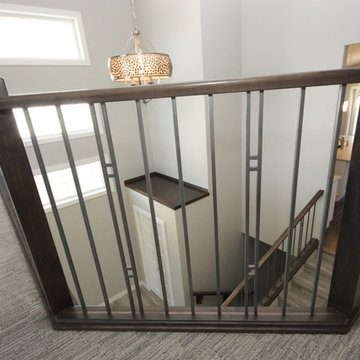
Photo from the top floor bonus room looking down to the front entry. 2 storey tall ceiling, custom maple railing with metal spindles.
カルガリーにあるモダンスタイルのおしゃれな廊下 (グレーの壁、カーペット敷き) の写真
カルガリーにあるモダンスタイルのおしゃれな廊下 (グレーの壁、カーペット敷き) の写真
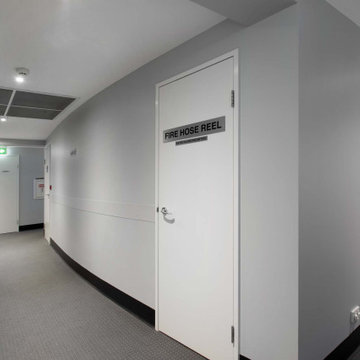
As part of refurbishing the common areas of The Republic Apartments, Elegant in Design was asked to consult on the internal paint colours and furniture selection of the ground floor lobby.
The building had previously been refreshed with a new external colour scheme and had new carpet in each lift lobby. I took inspiration from these colours and finishes to marry the external and internal pallets. I replaced the feature wall colour in each lift lobby with a single wall colour throughout, creating interest with pops of contrast colour on unit and service doors.
I was also asked to select a furniture package for the ground floor lobby. Taking direction from the gold accents in the wall panelling, I echoed this detail in the legs of the coffee table. Contemplating the space, the end user, minimising maintenance, and the building manager’s daily tasks I selected a grouping of armchairs clustered to form a conversational waiting area. The armchairs were upholstered in a brilliant navy fabric to complement the gold accents.
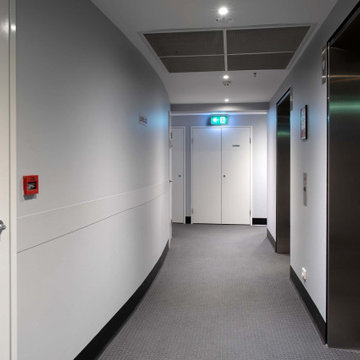
As part of refurbishing the common areas of The Republic Apartments, Elegant in Design was asked to consult on the internal paint colours and furniture selection of the ground floor lobby.
The building had previously been refreshed with a new external colour scheme and had new carpet in each lift lobby. I took inspiration from these colours and finishes to marry the external and internal pallets. I replaced the feature wall colour in each lift lobby with a single wall colour throughout, creating interest with pops of contrast colour on unit and service doors.
I was also asked to select a furniture package for the ground floor lobby. Taking direction from the gold accents in the wall panelling, I echoed this detail in the legs of the coffee table. Contemplating the space, the end user, minimising maintenance, and the building manager’s daily tasks I selected a grouping of armchairs clustered to form a conversational waiting area. The armchairs were upholstered in a brilliant navy fabric to complement the gold accents.
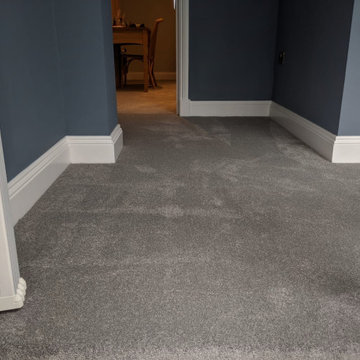
RADIANCE SILK PEWTER
- Available in 15 different colours
- Heavy Domestic Carpet
- Fitted in Hatfield
Image 5/5
ハートフォードシャーにあるモダンスタイルのおしゃれな廊下 (グレーの壁、カーペット敷き、グレーの床) の写真
ハートフォードシャーにあるモダンスタイルのおしゃれな廊下 (グレーの壁、カーペット敷き、グレーの床) の写真
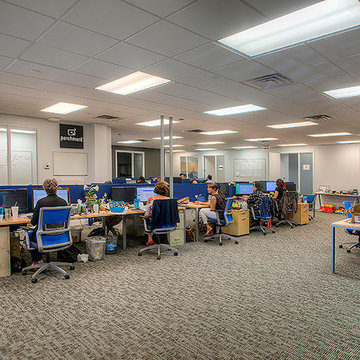
This office tenant improvement project includes an open bullpen area, reception area, large conference/training facility featuring an interior garage door to open increased space. The facility boasts a world class data infrastructure system enabling state agencies and international providers to create a smarter and more efficient credentialing exchange. This project was completed on budget and on time
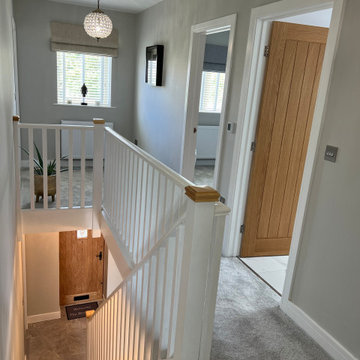
New build house in a rural setting near York
他の地域にあるお手頃価格の中くらいなモダンスタイルのおしゃれな廊下 (グレーの壁、カーペット敷き、グレーの床) の写真
他の地域にあるお手頃価格の中くらいなモダンスタイルのおしゃれな廊下 (グレーの壁、カーペット敷き、グレーの床) の写真
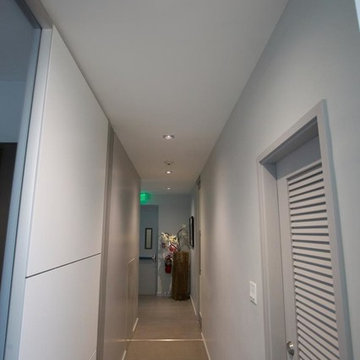
This 2012 project depicts the complete Lighting Design Package which includes (i) a Lighting Theme that complements the architectural design; (b) a lighting design that provides adequate lighting to various areas of the project - while still reducing the energy cost by 66% (+/) if conventional lighting was used, and, (c) the use of effective LED Lighting and other Energy Saving Systems. (photograph captured by Norman Allen)
グレーのモダンスタイルの廊下 (カーペット敷き、ライムストーンの床、グレーの壁、赤い壁) の写真
1
