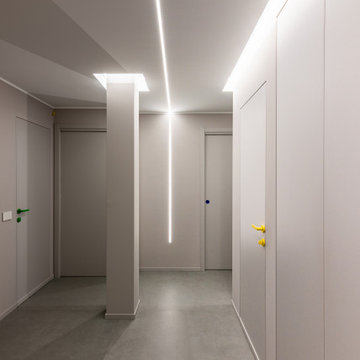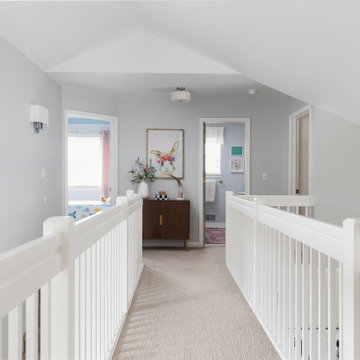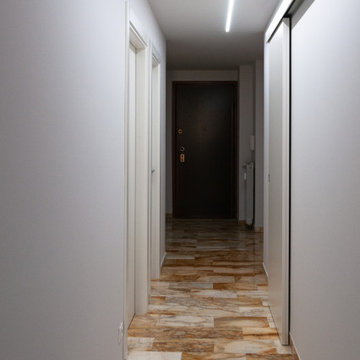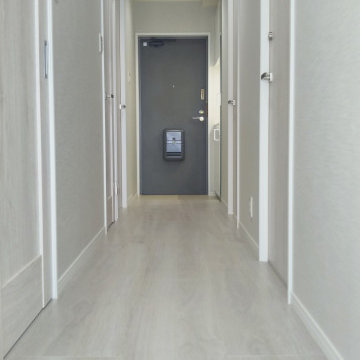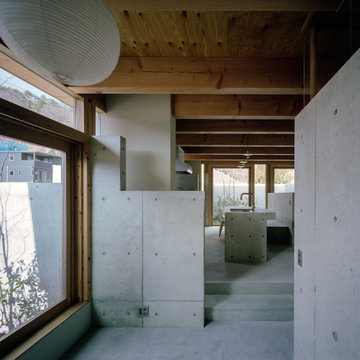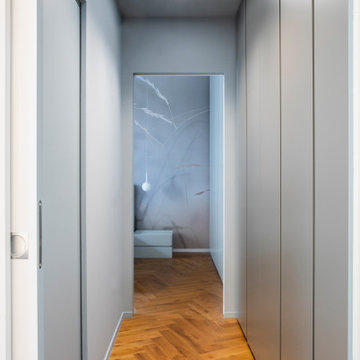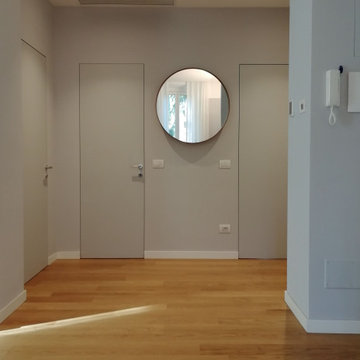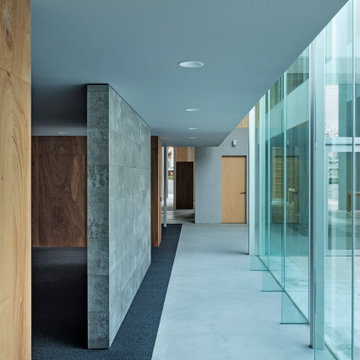モダンスタイルの廊下 (全タイプの天井の仕上げ、グレーの壁、赤い壁) の写真

Luxe modern interior design in Westwood, Kansas by ULAH Interiors + Design, Kansas City. This moody hallway features a Schumacher grass cloth paper on the walls, with a metallic paper on the ceiling by Weitzner.
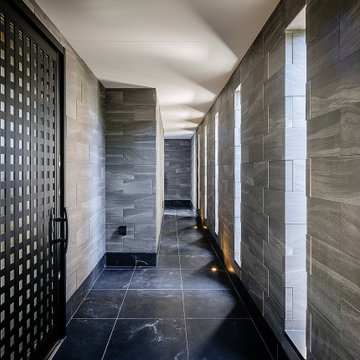
アプローチとポーチは長い廊下のような空間で屋根が付いているので雨の日も濡れることは有りません。道路側にある外壁には郵便受と宅配ボックスがビルトインされているので室内着のまま雨に濡れずに郵便物や配達物を回収することが出来ます。家相的に建物中央部に玄関があることが望ましく結果、長いアプローチとポーチが生まれ、広大な敷地ゆえ建蔽率にゆとりが有ったので屋根付きとしました。床に埋め込まれたフットライトによって夜は雰囲気の有る空間に変貌します。
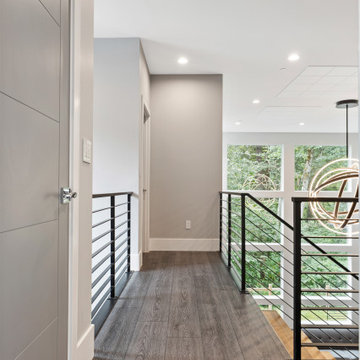
Dark, striking, modern. This dark floor with white wire-brush is sure to make an impact. The Modin Rigid luxury vinyl plank flooring collection is the new standard in resilient flooring. Modin Rigid offers true embossed-in-register texture, creating a surface that is convincing to the eye and to the touch; a low sheen level to ensure a natural look that wears well over time; four-sided enhanced bevels to more accurately emulate the look of real wood floors; wider and longer waterproof planks; an industry-leading wear layer; and a pre-attached underlayment.

Sandal Oak Hardwood – The Ventura Hardwood Flooring Collection is contemporary and designed to look gently aged and weathered, while still being durable and stain resistant. Hallmark’s 2mm slice-cut style, combined with a wire brushed texture applied by hand, offers a truly natural look for contemporary living.
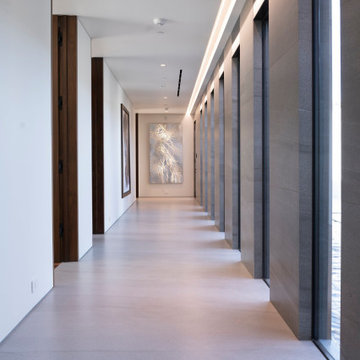
Bighorn Palm Desert modern architectural home hallway design with ribbon windows. Photo by William MacCollum.
ロサンゼルスにある広いモダンスタイルのおしゃれな廊下 (グレーの壁、磁器タイルの床、白い床、折り上げ天井) の写真
ロサンゼルスにある広いモダンスタイルのおしゃれな廊下 (グレーの壁、磁器タイルの床、白い床、折り上げ天井) の写真

One special high-functioning feature to this home was to incorporate a mudroom. This creates functionality for storage and the sort of essential items needed when you are in and out of the house or need a place to put your companies belongings.

Full-Height glazing allows light and views to carry uninterrupted through the Entry "Trot" - creating a perfect space for reading and reflection.
オースティンにある高級な中くらいなモダンスタイルのおしゃれな廊下 (グレーの壁、無垢フローリング、茶色い床、板張り天井、塗装板張りの壁) の写真
オースティンにある高級な中くらいなモダンスタイルのおしゃれな廊下 (グレーの壁、無垢フローリング、茶色い床、板張り天井、塗装板張りの壁) の写真
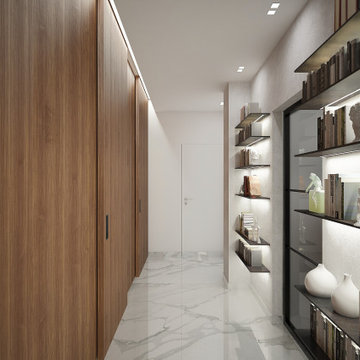
Interior design di un corridoio. La parete di sinistra è stata rivestita con una boiserie che sale fino al soffitto, così come le porte poste su questo lato anche esse in legno di noce e scorrevoli esternamente al muro. La parete di destra invece è pitturata grigio chiaro e arreda con delle mensole in metallo. Il soffitto è ribassato per ospitare i faretti per l'illuminazione, sulla sinistra. Sulla destra, invece, è presente una gola che nasconde il binario delle porte ed una fascia led.
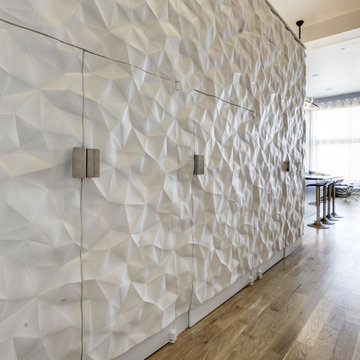
Feature Wall with concealed doors. Custom crush wall panels adorn the loft master bedroom. Custom stainless steel handles. 14 Foot tall ceiling allow this 10' tall accent wall to shine.
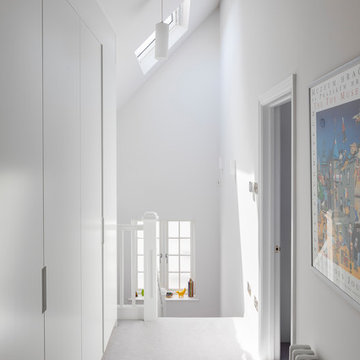
Top floor hallway with bespoke wardrobes.
Photo by Chris Snook
ロンドンにある高級な中くらいなモダンスタイルのおしゃれな廊下 (グレーの壁、カーペット敷き、グレーの床、白い天井、三角天井) の写真
ロンドンにある高級な中くらいなモダンスタイルのおしゃれな廊下 (グレーの壁、カーペット敷き、グレーの床、白い天井、三角天井) の写真
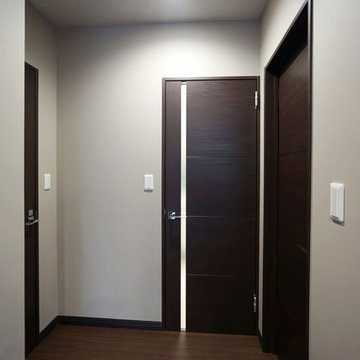
床の色と統一したダークブラウンの建具ドア
他の地域にある高級な中くらいなモダンスタイルのおしゃれな廊下 (グレーの壁、合板フローリング、茶色い床、クロスの天井、壁紙、グレーの天井) の写真
他の地域にある高級な中くらいなモダンスタイルのおしゃれな廊下 (グレーの壁、合板フローリング、茶色い床、クロスの天井、壁紙、グレーの天井) の写真
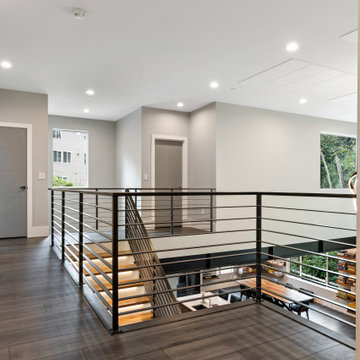
Dark, striking, modern. This dark floor with white wire-brush is sure to make an impact. The Modin Rigid luxury vinyl plank flooring collection is the new standard in resilient flooring. Modin Rigid offers true embossed-in-register texture, creating a surface that is convincing to the eye and to the touch; a low sheen level to ensure a natural look that wears well over time; four-sided enhanced bevels to more accurately emulate the look of real wood floors; wider and longer waterproof planks; an industry-leading wear layer; and a pre-attached underlayment.
モダンスタイルの廊下 (全タイプの天井の仕上げ、グレーの壁、赤い壁) の写真
1
