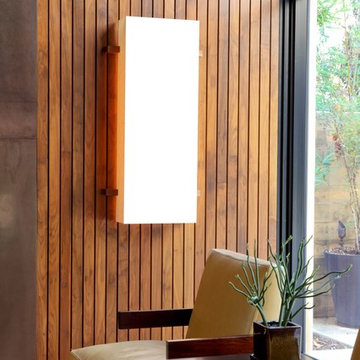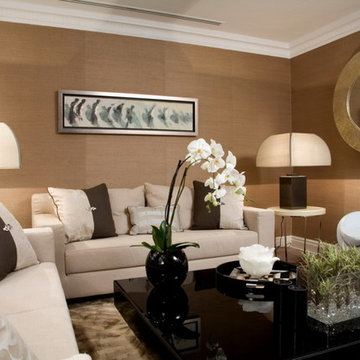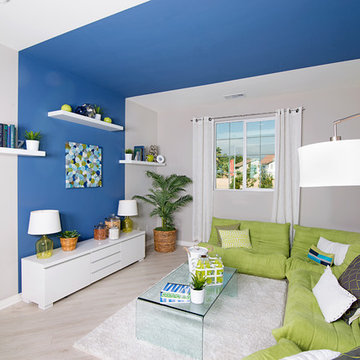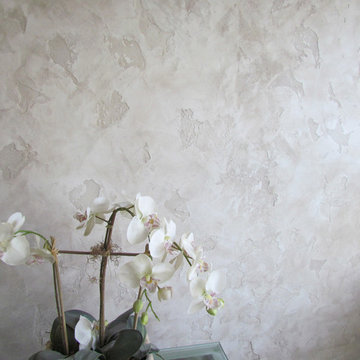モダンスタイルのファミリールーム (青い壁、茶色い壁) の写真
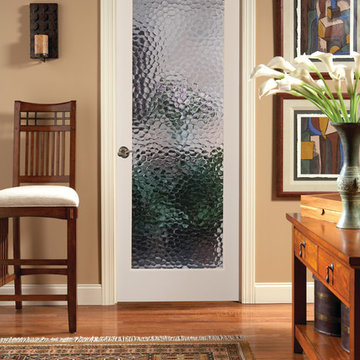
The Bermuda glass door’s exquisite pattern offers a custom look to any room. Giving the image of hundreds of raindrops falling on water, this door beautifully reflects the light. Simple and elegant, the door offers a balance between beauty, light and obscurity. The Bermuda glass door is offered in a variety of 9 wood species to compliment any interior including: primed white, pine, oak, knotty pine, fir, maple, knotty alder, cherry and African mahogany. Optional 8-foot tall doors are available in primed white and pine species only.

デトロイトにあるお手頃価格の中くらいなモダンスタイルのおしゃれなオープンリビング (茶色い壁、磁器タイルの床、標準型暖炉、石材の暖炉まわり、壁掛け型テレビ、ベージュの床) の写真

GAIA WHITE SERIES | SOLID POLYMER CORE (SPC)
Gaia White Series SPC represents wood’s natural beauty. With a wood grain embossing directly over the 20 mil with ceramic wear layer, Gaia Flooring White Series is industry leading for durability. The SPC stone based core with luxury sound and heat insulation underlayment, surpasses luxury standards for multilevel estates. Waterproof and guaranteed in all rooms in your home and all regular commercial.
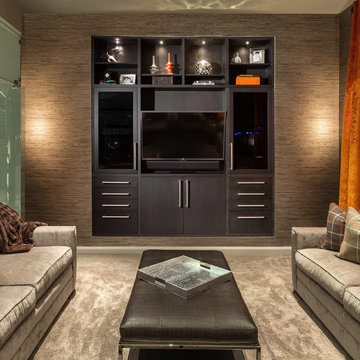
Beautiful Wood-Mode custom cabinets used to for this modern day built in media center. Maple cabinetry featured with a Matte Eclipse finish, glass inset doors, and LED lighting.
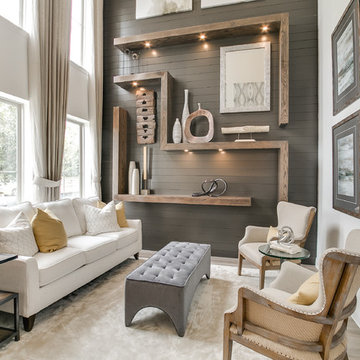
Newmark Homes is attuned to market trends and changing consumer demands. Newmark offers customers award-winning design and construction in homes that incorporate a nationally recognized energy efficiency program and state-of-the-art technology. View all our homes and floorplans www.newmarkhomes.com and experience the NEW mark of Excellence. Photos Credit: Premier Photography
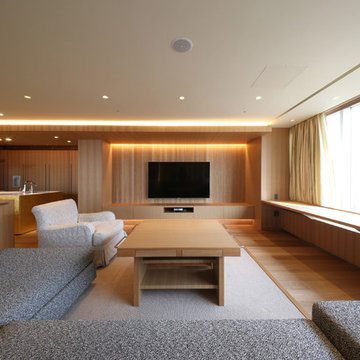
Photo by 今村壽博
東京都下にあるモダンスタイルのおしゃれなオープンリビング (茶色い壁、無垢フローリング、壁掛け型テレビ、茶色い床、暖炉なし) の写真
東京都下にあるモダンスタイルのおしゃれなオープンリビング (茶色い壁、無垢フローリング、壁掛け型テレビ、茶色い床、暖炉なし) の写真

The clients had an unused swimming pool room which doubled up as a gym. They wanted a complete overhaul of the room to create a sports bar/games room. We wanted to create a space that felt like a London members club, dark and atmospheric. We opted for dark navy panelled walls and wallpapered ceiling. A beautiful black parquet floor was installed. Lighting was key in this space. We created a large neon sign as the focal point and added striking Buster and Punch pendant lights to create a visual room divider. The result was a room the clients are proud to say is "instagramable"

Full gut renovation and facade restoration of an historic 1850s wood-frame townhouse. The current owners found the building as a decaying, vacant SRO (single room occupancy) dwelling with approximately 9 rooming units. The building has been converted to a two-family house with an owner’s triplex over a garden-level rental.
Due to the fact that the very little of the existing structure was serviceable and the change of occupancy necessitated major layout changes, nC2 was able to propose an especially creative and unconventional design for the triplex. This design centers around a continuous 2-run stair which connects the main living space on the parlor level to a family room on the second floor and, finally, to a studio space on the third, thus linking all of the public and semi-public spaces with a single architectural element. This scheme is further enhanced through the use of a wood-slat screen wall which functions as a guardrail for the stair as well as a light-filtering element tying all of the floors together, as well its culmination in a 5’ x 25’ skylight.

Larissa Sanabria
San Jose, CA 95120
サンフランシスコにある高級な中くらいなモダンスタイルのおしゃれなロフトリビング (ライブラリー、茶色い壁、大理石の床、暖炉なし、壁掛け型テレビ、ベージュの床、三角天井、壁紙) の写真
サンフランシスコにある高級な中くらいなモダンスタイルのおしゃれなロフトリビング (ライブラリー、茶色い壁、大理石の床、暖炉なし、壁掛け型テレビ、ベージュの床、三角天井、壁紙) の写真
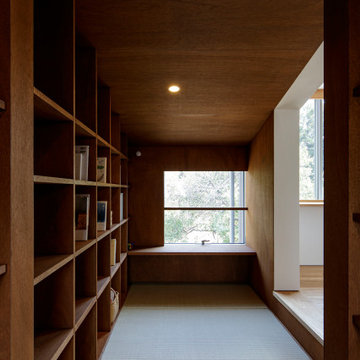
ダイニングに隣接した図書室。壁と天井はラワン合板、床は畳敷きのくつろぎのスペース。
Photo:中村 晃
東京都下にある高級な中くらいなモダンスタイルのおしゃれなファミリールーム (ライブラリー、茶色い壁、畳、テレビなし、緑の床) の写真
東京都下にある高級な中くらいなモダンスタイルのおしゃれなファミリールーム (ライブラリー、茶色い壁、畳、テレビなし、緑の床) の写真
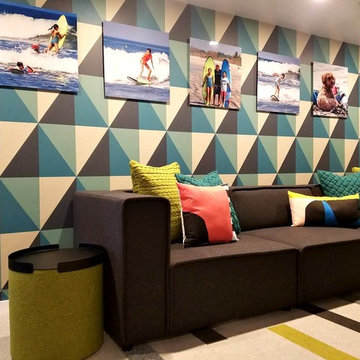
Michael J Lee
ニューヨークにある高級な小さなモダンスタイルのおしゃれなオープンリビング (ゲームルーム、青い壁、セラミックタイルの床、暖炉なし、壁掛け型テレビ、グレーの床) の写真
ニューヨークにある高級な小さなモダンスタイルのおしゃれなオープンリビング (ゲームルーム、青い壁、セラミックタイルの床、暖炉なし、壁掛け型テレビ、グレーの床) の写真
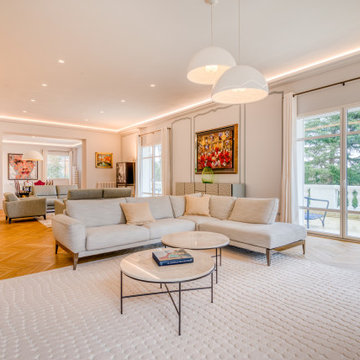
パリにあるラグジュアリーな巨大なモダンスタイルのおしゃれな独立型ファミリールーム (青い壁、無垢フローリング、据え置き型テレビ) の写真
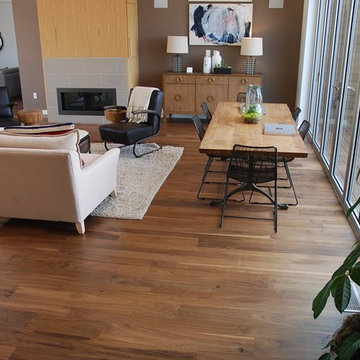
DVC
サンフランシスコにある高級な中くらいなモダンスタイルのおしゃれな独立型ファミリールーム (茶色い壁、淡色無垢フローリング、横長型暖炉、タイルの暖炉まわり、テレビなし) の写真
サンフランシスコにある高級な中くらいなモダンスタイルのおしゃれな独立型ファミリールーム (茶色い壁、淡色無垢フローリング、横長型暖炉、タイルの暖炉まわり、テレビなし) の写真
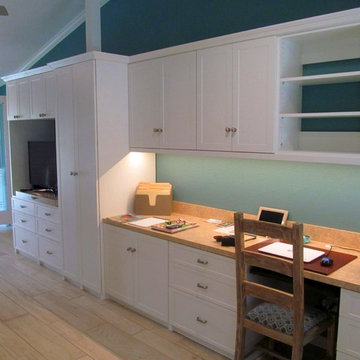
MULTI PURPOSE ROOM-This galley type room has a little of everything. Home Office and Guest room featuring a Murphy bed (wall bed) entertainment center and plenty of storage and display areas. Serving the Treasure Coast: Indian River, St. Lucie, Martin & Palm Beach Counties
Photo by A Closet Enterprise Inc.

The clients had an unused swimming pool room which doubled up as a gym. They wanted a complete overhaul of the room to create a sports bar/games room. We wanted to create a space that felt like a London members club, dark and atmospheric. We opted for dark navy panelled walls and wallpapered ceiling. A beautiful black parquet floor was installed. Lighting was key in this space. We created a large neon sign as the focal point and added striking Buster and Punch pendant lights to create a visual room divider. The result was a room the clients are proud to say is "instagramable"
モダンスタイルのファミリールーム (青い壁、茶色い壁) の写真
1

