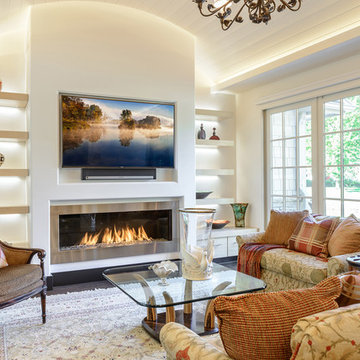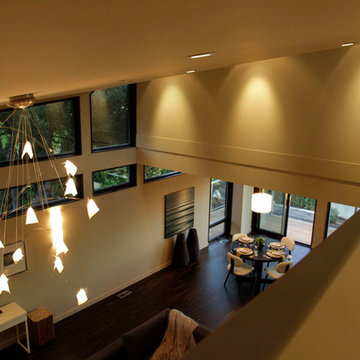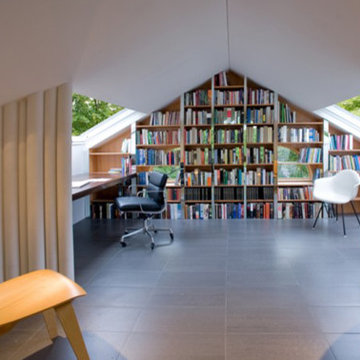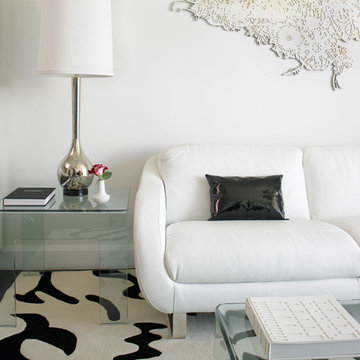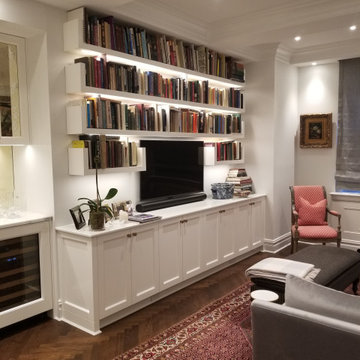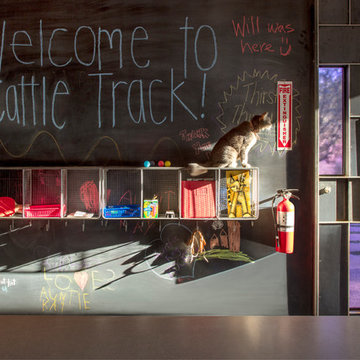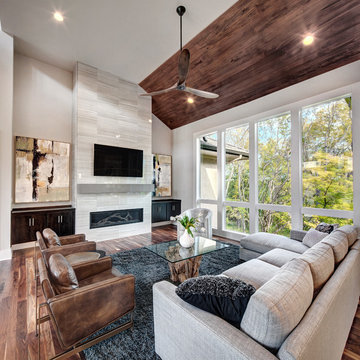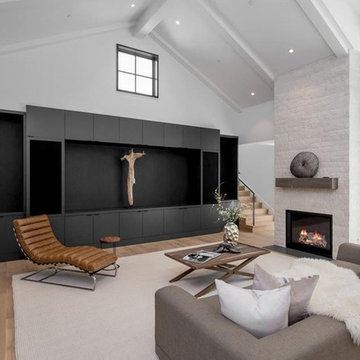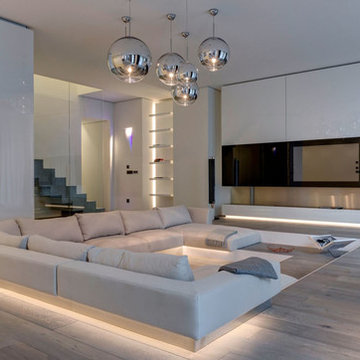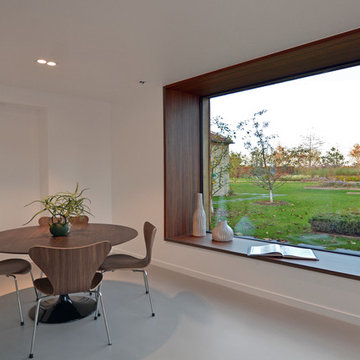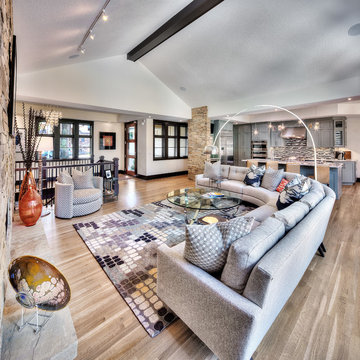モダンスタイルのファミリールームの写真
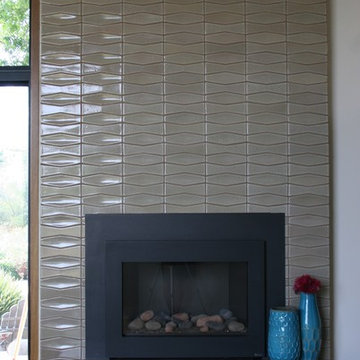
Mary Jo Fiorella
サンフランシスコにあるラグジュアリーな中くらいなモダンスタイルのおしゃれなファミリールーム (標準型暖炉、タイルの暖炉まわり) の写真
サンフランシスコにあるラグジュアリーな中くらいなモダンスタイルのおしゃれなファミリールーム (標準型暖炉、タイルの暖炉まわり) の写真
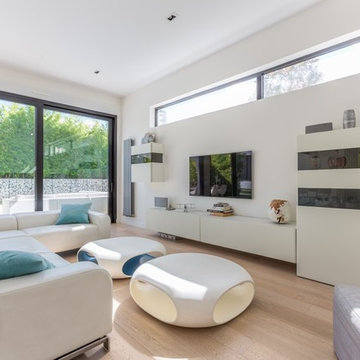
Cette maison est située en banlieue parisienne à Clamart, à 5 kilomètres de Paris. Le défi de ce projet était d'intégrer une vaste maison sur un terrain relativement étroit, au milieu de maisons, tout en maintenant les surfaces extérieures utilisables. Cette construction est d’une superficie de 280 m2 sur 3 niveaux, un sous sol sur la surface totale de la maison, un rez de chaussée avec salon, salle à manger, cuisine, et à l’étage les chambres, salles de bains et terrasses.
Cette maison dotée d'une architecture moderne et épurée est en ossature bois avec une façade extérieure blanche. La grande particularité était de donner à cette habitation une communication avec l’extérieur, ses grandes baies vitrées apportent un très grand afflux de lumière qui s’offre à l’intérieur, et en saison chaude une connexion directe sur la terrasse et la piscine.
La liaison entre la cuisine, la salle à manger et le salon est mise en valeur par les espaces ouverts, renforçant l’impression d’espace. La salle à manger est en en prise directe avec la grande façade vitrée, ainsi tout en restant lumineux cet espace reste protégé.
A l'étage, un couloir longeant la façade relie les chambres à coucher et une terrasse en bois extérieure. A chaque extrémité il y a une grande chambre avec un balcon ouvert sur l'extérieur. 4 chambres donnent sur la terrasse sud et sa vue et sa piscine. Derrière, deux salles de bains s’offre un accès direct sur un patio qui initialement doit recevoir dans le futur un jaccuzzi.
De beaux éclairages dans toute la maison donnent une touche de légèreté et de modernité, et mettent en valeur les les grands espaces de la maisons. Cette maison a été imaginée pour offrir aux propriétaires un confort de vie inégalable : de l'espace, de la luminosité, de la sobriété ainsi que du modernisme. Malgré des lignes droites et des formes simples, le volume est chaleureux, moderne et donnent à la maison un fort attrait.
希望の作業にぴったりな専門家を見つけましょう
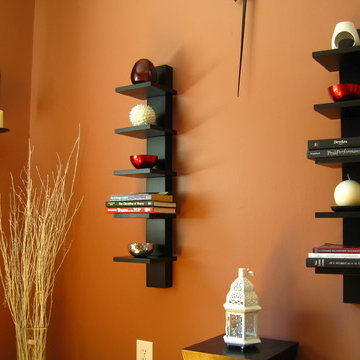
Floating wall shelves in the home office!! Serves multi purpose.
オースティンにある低価格の小さなモダンスタイルのおしゃれなファミリールームの写真
オースティンにある低価格の小さなモダンスタイルのおしゃれなファミリールームの写真

オースティンにある広いモダンスタイルのおしゃれなオープンリビング (白い壁、淡色無垢フローリング、標準型暖炉、金属の暖炉まわり、壁掛け型テレビ、ベージュの床、表し梁、板張り壁) の写真
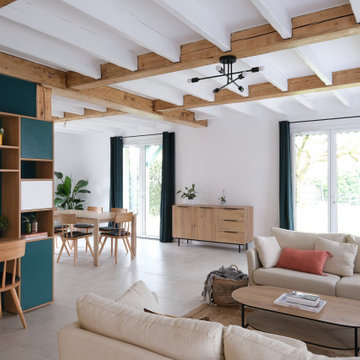
Projet de rénovation de rez-de-chaussée d'une maison de 90m² à Bordeaux, dans le but de lui donner un style confortable et chic.
L’aménagement et la décoration étaient datés, avec un intérieur très sombre.
Les plafonds étaient habillés de poutres et de lambourdes teintes dans un vernis foncé. Nous les avons donc poncé et peinte en blanches afin de valoriser et de faire ressortir d’avantage la couleur naturelle retrouvées sur les poutres principales.
Une verrière intérieure sur-mesure pour la cuisine a aussi été installée, ainsi qu'une bibliothèque sur-mesure, un bureau d’appoint et un coin lecture.
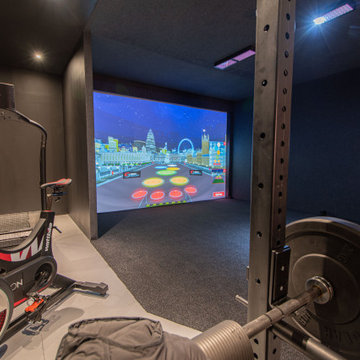
Ben approached us last year with the idea of converting his new triple garage into a golf simulator which he had long wanted but not been able to achieve due to restricted ceiling height. We delivered a turnkey solution which saw the triple garage split into a double garage for the golf simulator and home gym plus a separate single garage complete with racking for storage. The golf simulator itself uses Sports Coach GSX technology and features a two camera system for maximum accuracy. As well as golf, the system also includes a full multi-sport package and F1 racing functionality complete with racing seat. By extending his home network to the garage area, we were also able to programme the golf simulator into his existing Savant system and add beautiful Artcoustic sound to the room. Finally, we programmed the garage doors into Savant for good measure.

This family room design features a sleek and modern gray sectional with a subtle sheen as the main seating area, accented by custom pillows in a bold color-blocked combination of emerald and chartreuse. The room's centerpiece is a round tufted ottoman in a chartreuse hue, which doubles as a coffee table. The window is dressed with a matching chartreuse roman shade, adding a pop of color and texture to the space. A snake skin emerald green tray sits atop the ottoman, providing a stylish spot for drinks and snacks. Above the sectional, a series of framed natural botanical art pieces add a touch of organic beauty to the room's modern design. Together, these elements create a family room that is both comfortable and visually striking.
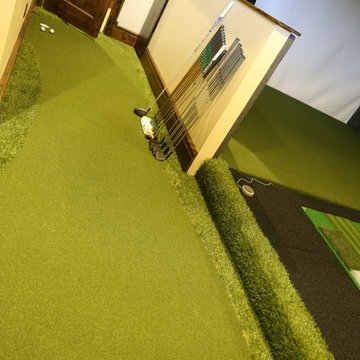
Golf room for GOLFZON golf simulator recognized by Golf Digest "Best Golf Simulator 2017-2019"
モダンスタイルのおしゃれなファミリールームの写真
モダンスタイルのおしゃれなファミリールームの写真
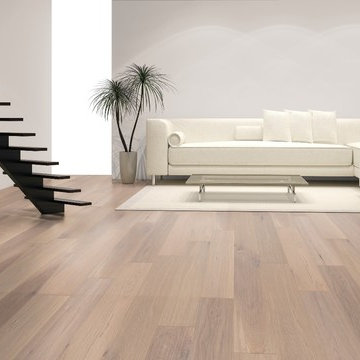
オレンジカウンティにある中くらいなモダンスタイルのおしゃれなオープンリビング (白い壁、淡色無垢フローリング、暖炉なし、テレビなし、ベージュの床) の写真
モダンスタイルのファミリールームの写真
100
