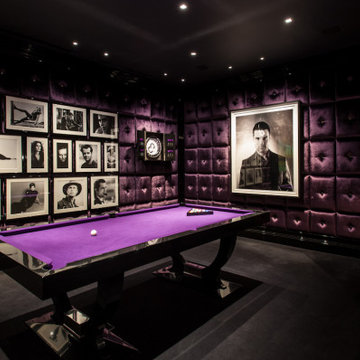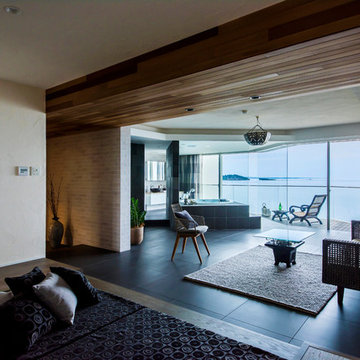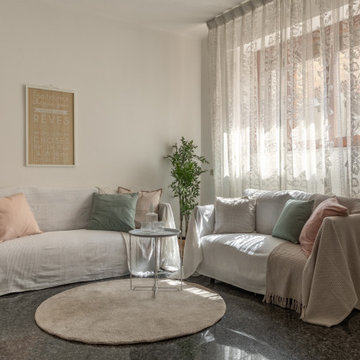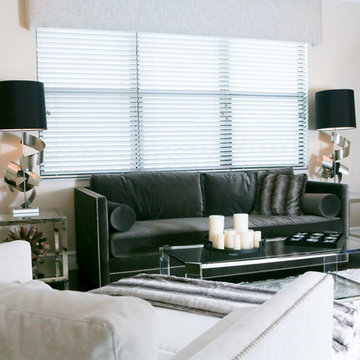広いモダンスタイルのファミリールーム (黒い床) の写真
絞り込み:
資材コスト
並び替え:今日の人気順
写真 1〜20 枚目(全 36 枚)
1/4
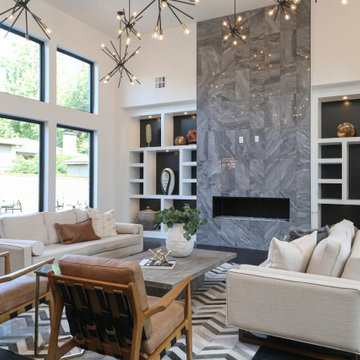
A beautiful modern home is warmed with organic touches, caramel leather chairs, a reclaimed wood table, hide rug and creamy white sofas.
他の地域にある高級な広いモダンスタイルのおしゃれなオープンリビング (白い壁、濃色無垢フローリング、標準型暖炉、石材の暖炉まわり、黒い床) の写真
他の地域にある高級な広いモダンスタイルのおしゃれなオープンリビング (白い壁、濃色無垢フローリング、標準型暖炉、石材の暖炉まわり、黒い床) の写真
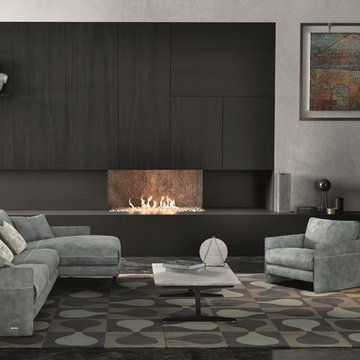
A truly stunning piece of seating furniture, Mood Leather Sectional offers everything that might be of use when enjoying time with family of entertaining and nothing that's excessive. Manufactured in Italy by Gamma Arredamenti, Mood Sectional Sofa is a sophisticated centerpiece that surprises with comfort and impresses with style.
Mood Sectional can be ordered in any of the available 3 seat-widths and can be comprised of various elements among which are 1-arm sofa or chair, armless chair, chaise lounge or peninsula as well as corner and a free standing ottoman. Featuring a solid wooden frame, slender arms and edge-to-edge stitching details, Mood Sectional Sofa can be upholstered in any of the available 53 leather options.
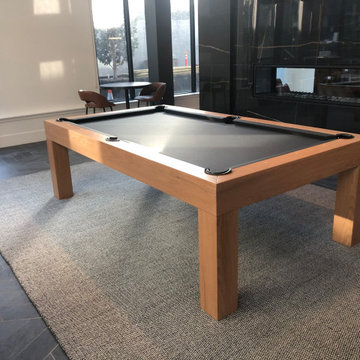
Modern rustic pool table installed in a client's lounge.
フィラデルフィアにある高級な広いモダンスタイルのおしゃれな独立型ファミリールーム (ゲームルーム、白い壁、磁器タイルの床、壁掛け型テレビ、黒い床、両方向型暖炉、石材の暖炉まわり) の写真
フィラデルフィアにある高級な広いモダンスタイルのおしゃれな独立型ファミリールーム (ゲームルーム、白い壁、磁器タイルの床、壁掛け型テレビ、黒い床、両方向型暖炉、石材の暖炉まわり) の写真
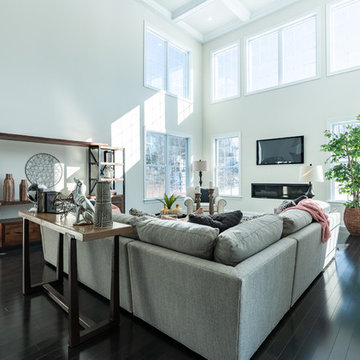
Steven Seymour
ブリッジポートにある広いモダンスタイルのおしゃれなオープンリビング (横長型暖炉、壁掛け型テレビ、塗装フローリング、漆喰の暖炉まわり、黒い床) の写真
ブリッジポートにある広いモダンスタイルのおしゃれなオープンリビング (横長型暖炉、壁掛け型テレビ、塗装フローリング、漆喰の暖炉まわり、黒い床) の写真
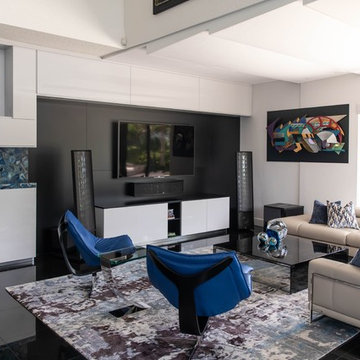
MEDIA UNIT FEATURED IN SNOW WHITE HIGH GLOSS LACQUER IS MUTED WITH MATTE BLACK LACQUER WALL PANELS AND POPPED WITH COBALT BLUE AGATE. UNIT SHOWCASES CLIENTS' ART SCULPTURES, HOUSES LIQUOR BOTTLES, AND PLENTY OF MEDIA STORAGE. ABOVE IS CUSTOM ACOUSTICAL LAYERED PANELS ...FURNITURE BY ROCHE BOBOIS. CUSTOM ELECTRIC WINDOW COVERINGS.
MEDIA UNIT IS DIRECTLY ACROSS FROM COORDINATING WHITE HIGH GLOSS KITCHEN.
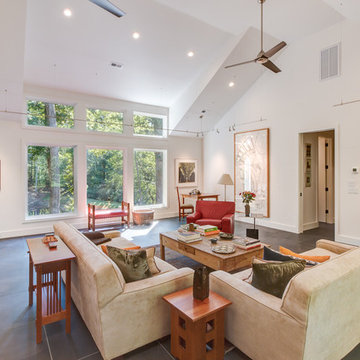
Custom Shelving with lighting
ローリーにある高級な広いモダンスタイルのおしゃれな独立型ファミリールーム (ライブラリー、白い壁、セラミックタイルの床、内蔵型テレビ、黒い床) の写真
ローリーにある高級な広いモダンスタイルのおしゃれな独立型ファミリールーム (ライブラリー、白い壁、セラミックタイルの床、内蔵型テレビ、黒い床) の写真
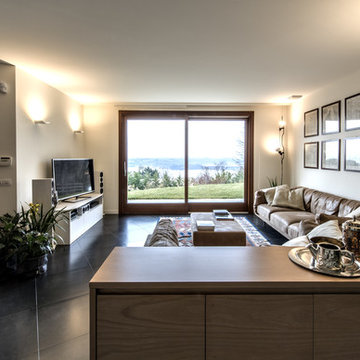
un mobile su misura contenitore divide la zona salotto dalla zona pranzo, divano in pelle naturale. La porta blindata dell'ingresso ha una parte vetrata per la luce.
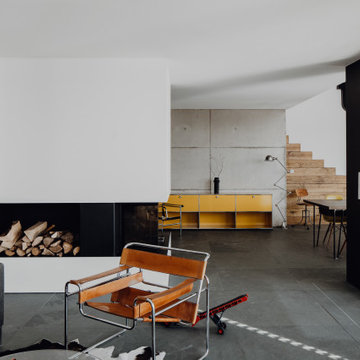
Haus des Jahres 2014
Diese moderne Flachdachvilla, entworfen für eine 4köpfige Familie in Pfaffenhofen, erhielt den ersten Preis im Wettbewerb „Haus des Jahres“, veranstaltet von Europas größter Wohnzeitschrift „Schöner Wohnen“. Mit seinen formalen Bezügen zum Bauhaus besticht der L-förmige Bau durch seine großflächigen Glasfronten, über die Licht und Luft im Innern erschlossen werden. Das begeisterte die Jury ebenso wie „die moderne Interpretation der Holztafelbauweise, deren wetterunabhängige, präzise und schnelle Vorfertigung an Qualität nicht zu überbieten ist“.
Sichtbeton, Holz und Glas dominieren die ästhetische Schlichtheit des Gebäudes, akzentuiert durch Elemente wie die historische, gusseiserne Stütze im Wohnbereich. Diese wurde bewusst als sichtbares, statisches Element der Gesamtkonstruktion eingesetzt und zur Geltung gebracht. Ein ganz besonderer Bestandteil der Innengestaltung ist auch die aus Blockstufen gearbeitet Eichentreppe, die nicht nur dem funktionalen Auf und AB dient sondern ebenso Sitzgelegenheit bietet. Die zahlreichen Designklassiker aus den 20er bis 60er Jahren, eine Leidenschaft der Bauherrin, tragen zu der gelungenen Symbiose aus Bauhaus, Midcentury und 21. Jahrhundert bei.
Im Erdgeschoss gehen Küche, Essbereich und Wohnen ineinander über. Diese Verschmelzung setzt sich nach außen fort, deutlich sichtbar am Kaminblock, der von Innen und Außen nutzbar ist. Über dem Essbereich öffnet sich ein Luftraum zum Obergeschoss, in dem die privaten Bereiche der Familie und eine Dachterrasse mit Panoramablick untergebracht sind.
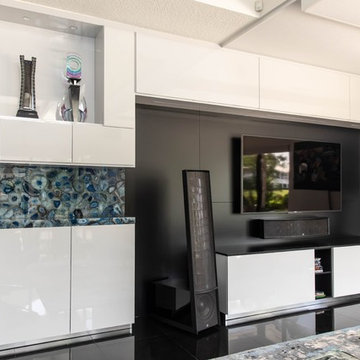
MEDIA UNIT FEATURED IN SNOW WHITE HIGH GLOSS LACQUER IS MUTED WITH MATTE BLACK LACQUER WALL PANELS AND POPPED WITH COBALT BLUE AGATE. UNIT SHOWCASES CLIENTS' ART SCULPTURES, HOUSES LIQUOR BOTTLES, AND PLENTY OF MEDIA STORAGE. ABOVE IS CUSTOM ACOUSTICAL LAYERED PANELS ...FURNITURE BY ROCHE BOBOIS. CUSTOM ELECTRIC WINDOW COVERINGS.
MEDIA UNIT IS DIRECTLY ACROSS FROM COORDINATING WHITE HIGH GLOSS KITCHEN.
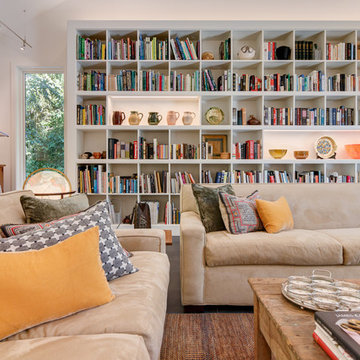
Custom Shelving with lighting
ローリーにある高級な広いモダンスタイルのおしゃれな独立型ファミリールーム (ライブラリー、白い壁、セラミックタイルの床、内蔵型テレビ、黒い床) の写真
ローリーにある高級な広いモダンスタイルのおしゃれな独立型ファミリールーム (ライブラリー、白い壁、セラミックタイルの床、内蔵型テレビ、黒い床) の写真
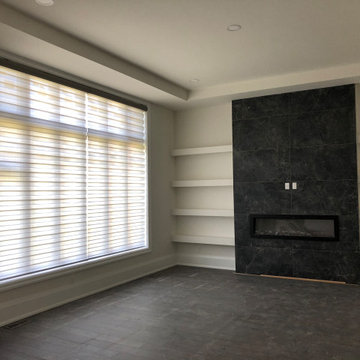
Very large windows, over 160 inch wide and 100 inch tall
トロントにある広いモダンスタイルのおしゃれなオープンリビング (ベージュの壁、濃色無垢フローリング、標準型暖炉、石材の暖炉まわり、黒い床) の写真
トロントにある広いモダンスタイルのおしゃれなオープンリビング (ベージュの壁、濃色無垢フローリング、標準型暖炉、石材の暖炉まわり、黒い床) の写真
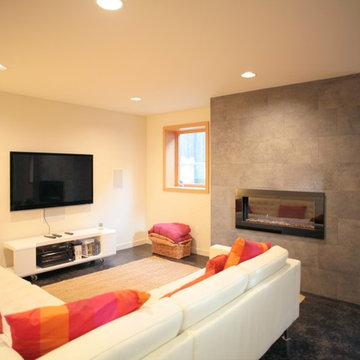
Family Room, Photo: Pietro Potestà
シアトルにある広いモダンスタイルのおしゃれなオープンリビング (ベージュの壁、コンクリートの床、横長型暖炉、タイルの暖炉まわり、壁掛け型テレビ、黒い床) の写真
シアトルにある広いモダンスタイルのおしゃれなオープンリビング (ベージュの壁、コンクリートの床、横長型暖炉、タイルの暖炉まわり、壁掛け型テレビ、黒い床) の写真
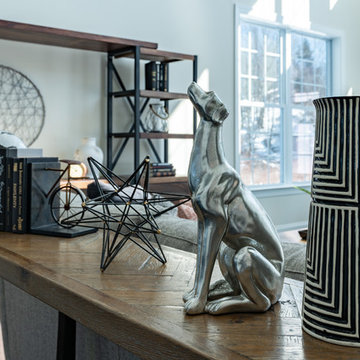
Steven Seymour
ブリッジポートにある広いモダンスタイルのおしゃれなオープンリビング (塗装フローリング、横長型暖炉、漆喰の暖炉まわり、壁掛け型テレビ、黒い床) の写真
ブリッジポートにある広いモダンスタイルのおしゃれなオープンリビング (塗装フローリング、横長型暖炉、漆喰の暖炉まわり、壁掛け型テレビ、黒い床) の写真
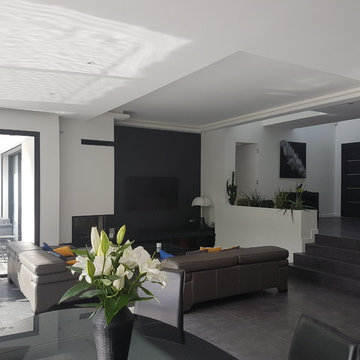
Une fois le chantier terminé, on se rend compte de l'espace séjour qui est délimité par deux canapés disposé en angle et par une jardinière composée de plantes cactées.
Le mur anthracite permet de dissimuler parfaitement la télévision et de mettre en valeur la cheminée d'angle.
cskdecoration
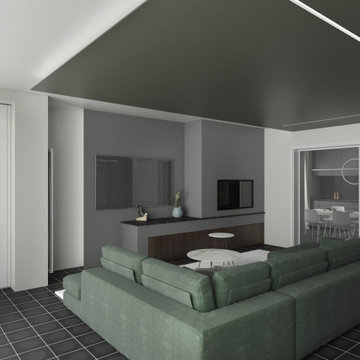
Il salotto è un ampio spazio pensato sui toni del verde scuro e del legno scuro. Il mobile TV scompare incassato nello spazio sotto al camino. la libreria grigia con ripiani tortora ha le ante dello stesso legno del mobili TV. Anche qui il cartongesso permette di giocare con luci e volumi.
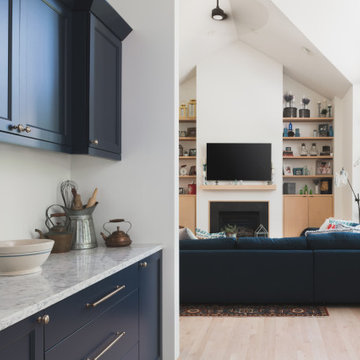
他の地域にある高級な広いモダンスタイルのおしゃれなオープンリビング (白い壁、淡色無垢フローリング、標準型暖炉、タイルの暖炉まわり、壁掛け型テレビ、黒い床、三角天井) の写真
広いモダンスタイルのファミリールーム (黒い床) の写真
1
